8435 Hearth Drive #3, Houston, TX 77054
Local realty services provided by:Better Homes and Gardens Real Estate Hometown
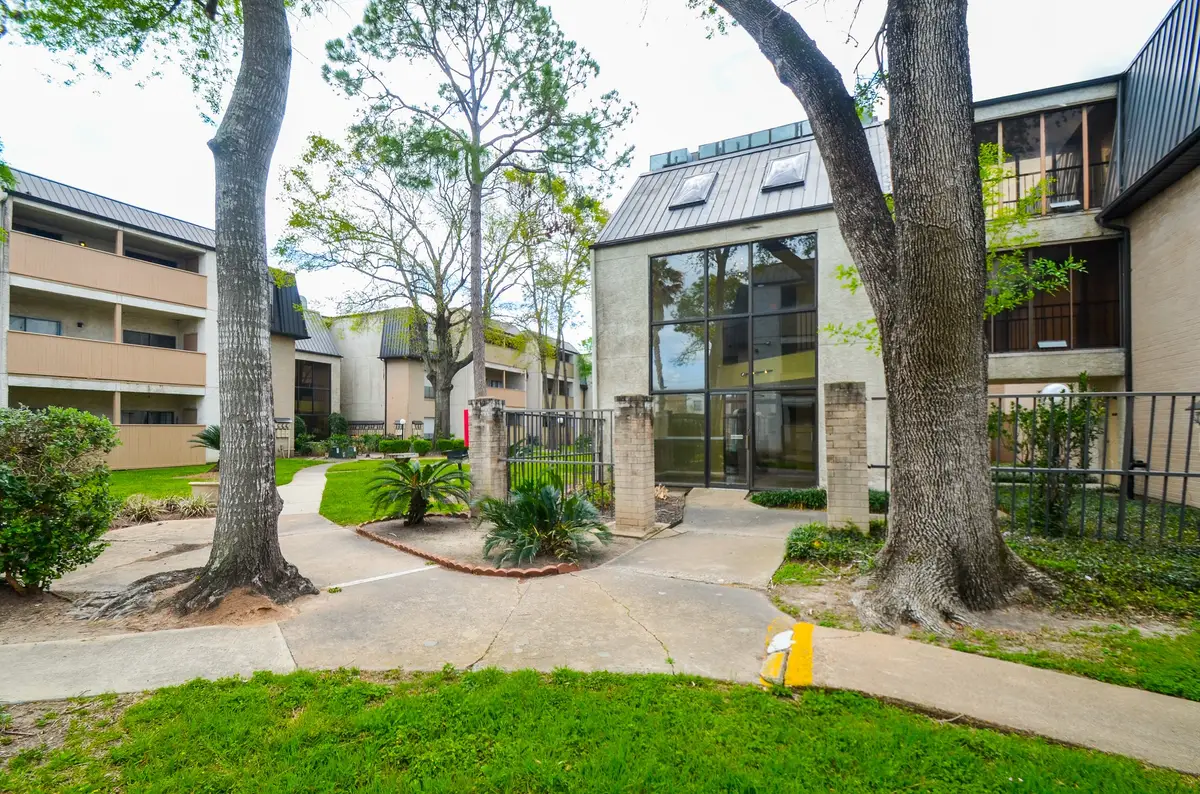
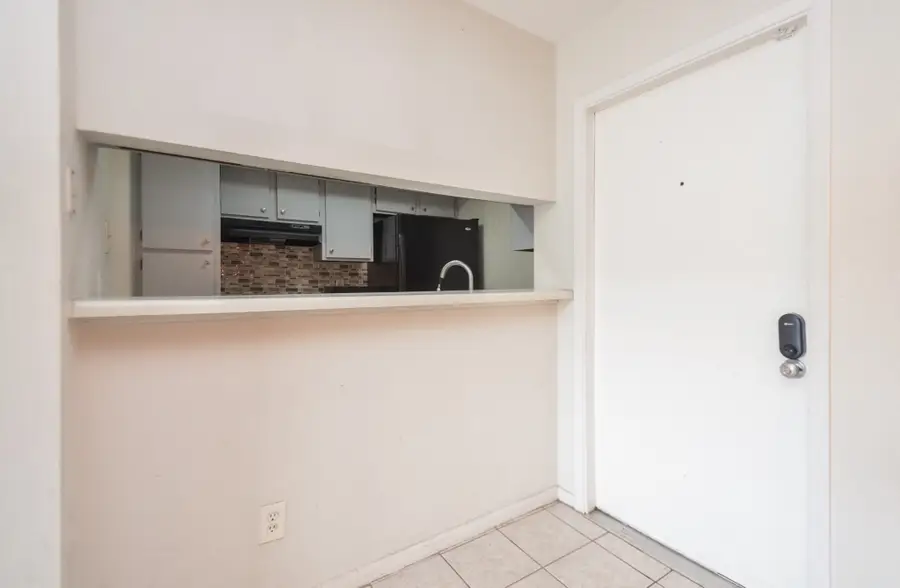
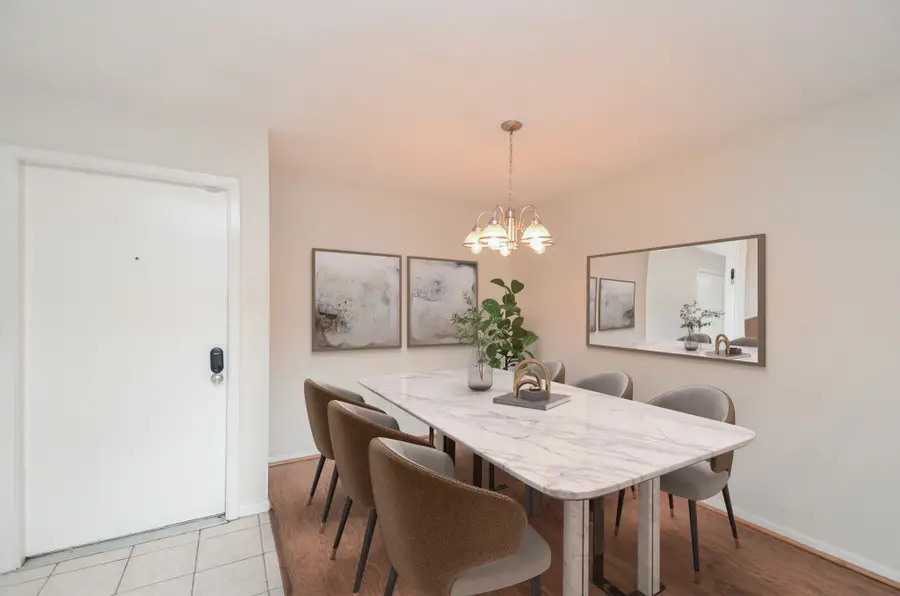
8435 Hearth Drive #3,Houston, TX 77054
$75,000
- 2 Beds
- 2 Baths
- 1,040 sq. ft.
- Condominium
- Pending
Listed by:emily shepard
Office:keller williams realty southwest
MLS#:28312735
Source:HARMLS
Price summary
- Price:$75,000
- Price per sq. ft.:$72.12
- Monthly HOA dues:$434
About this home
Conveniently located near The Texas Medical Center and NRG Stadium! This is a 2 bedroom 1.5 bath condo located on the 1st floor in a gated community. NO CARPET! Zoned to Bellaire High School. Spacious living room offers large sliding glass doors allowing plenty of natural light & open to a private patio. Kitchen is conveniently located by the dining area and features ample cabinet space with black and stainless appliances. Washer, Dryer, Refrigerator and Microwave included! The Primary suite connects to the full bathroom. The secondary bedroom is light and bright with access to the patio. 1/2 bath with updated vanity! Extra storage on the patio. There are bbq grills located just outside the unit for easy use. Community amenities include 2 swimming pools, controlled access, assigned parking, guest parking & so much more. HOA office onsite. Easy access to 610, 288, & US-59. Come see today! Some photos have been virtually staged.
Contact an agent
Home facts
- Year built:1979
- Listing Id #:28312735
- Updated:August 17, 2025 at 07:14 AM
Rooms and interior
- Bedrooms:2
- Total bathrooms:2
- Full bathrooms:1
- Half bathrooms:1
- Living area:1,040 sq. ft.
Heating and cooling
- Cooling:Central Air, Electric
- Heating:Central, Electric
Structure and exterior
- Roof:Composition
- Year built:1979
- Building area:1,040 sq. ft.
Schools
- High school:BELLAIRE HIGH SCHOOL
- Middle school:PERSHING MIDDLE SCHOOL
- Elementary school:LONGFELLOW ELEMENTARY SCHOOL (HOUSTON)
Utilities
- Sewer:Public Sewer
Finances and disclosures
- Price:$75,000
- Price per sq. ft.:$72.12
- Tax amount:$1,668 (2024)
New listings near 8435 Hearth Drive #3
- New
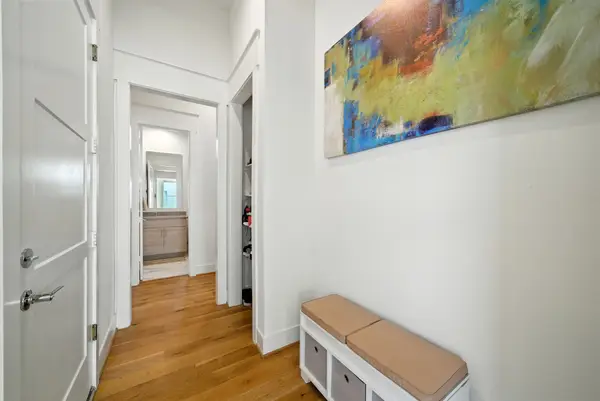 $626,000Active4 beds 3 baths2,862 sq. ft.
$626,000Active4 beds 3 baths2,862 sq. ft.3302 Cardinal Crest Lane, Houston, TX 77080
MLS# 12214804Listed by: WHITE HOUSE GLOBAL PROPERTIES - New
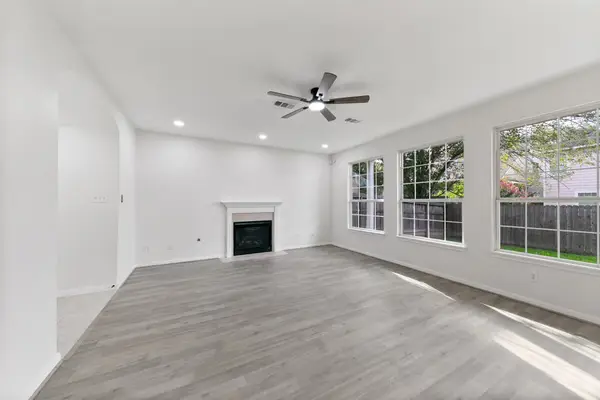 $249,000Active3 beds 3 baths1,456 sq. ft.
$249,000Active3 beds 3 baths1,456 sq. ft.4444 Victory Drive #25, Houston, TX 77088
MLS# 35073092Listed by: KELLER WILLIAMS MEMORIAL - New
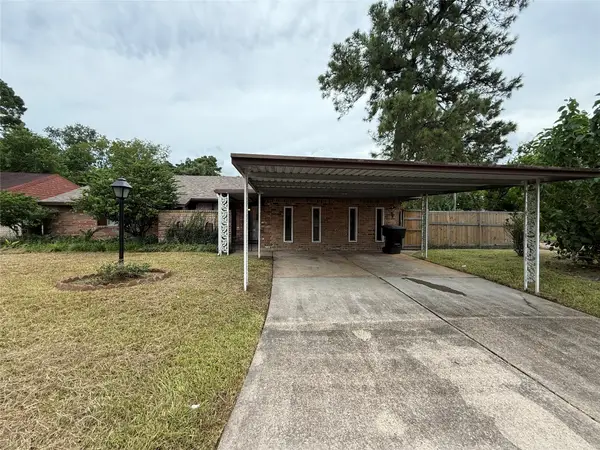 $239,995Active4 beds 3 baths1,779 sq. ft.
$239,995Active4 beds 3 baths1,779 sq. ft.6502 Leedale Street, Houston, TX 77016
MLS# 30075970Listed by: NC DEVELOPMENT GROUP INC - New
 $205,000Active1 beds 1 baths641 sq. ft.
$205,000Active1 beds 1 baths641 sq. ft.3231 Allen Parkway #6102, Houston, TX 77019
MLS# 47645797Listed by: APEX BROKERAGE, LLC - New
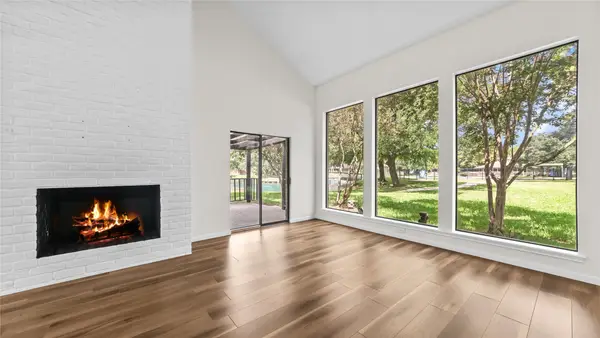 $385,000Active4 beds 3 baths3,040 sq. ft.
$385,000Active4 beds 3 baths3,040 sq. ft.175 Old Bridge Lake, Houston, TX 77069
MLS# 49420971Listed by: COLDWELL BANKER REALTY - LAKE CONROE/WILLIS - New
 $528,400Active3 beds 2 baths3,187 sq. ft.
$528,400Active3 beds 2 baths3,187 sq. ft.8910 De Priest Street, Houston, TX 77088
MLS# 54628069Listed by: ALUMBRA INTERNATIONAL PROPERTIES - New
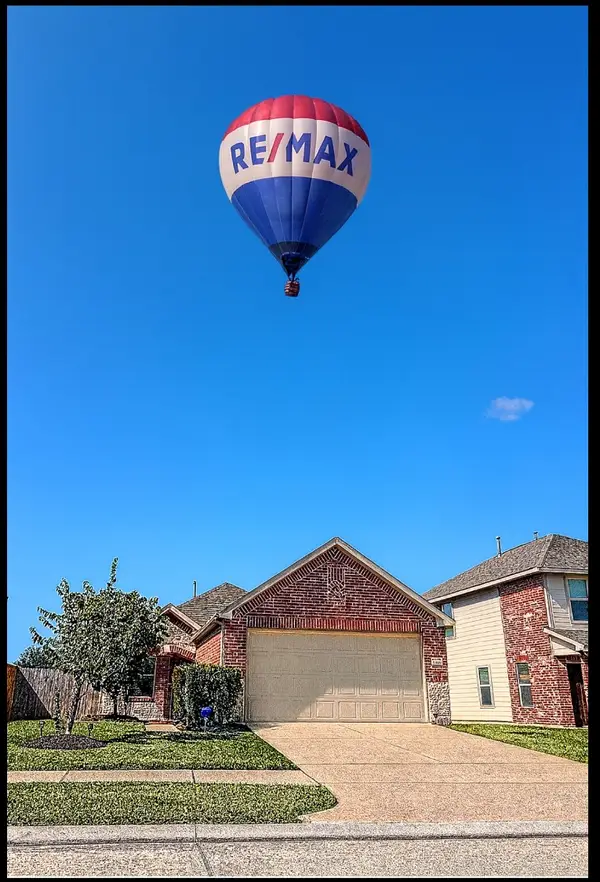 $285,900Active3 beds 2 baths1,490 sq. ft.
$285,900Active3 beds 2 baths1,490 sq. ft.10926 Clearsable Lane, Houston, TX 77034
MLS# 49333034Listed by: RE/MAX PEARLAND - New
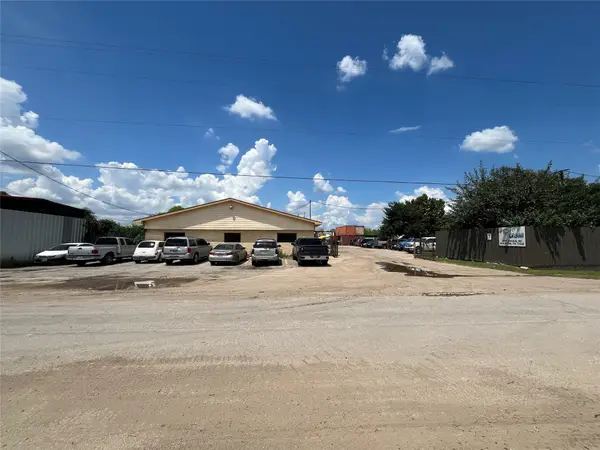 $1,500,000Active4 beds 2 baths5,000 sq. ft.
$1,500,000Active4 beds 2 baths5,000 sq. ft.7941 Dockal Road, Houston, TX 77028
MLS# 53828373Listed by: VENTURE REALTY, LLC - New
 $210,000Active3 beds 2 baths1,528 sq. ft.
$210,000Active3 beds 2 baths1,528 sq. ft.15938 Wisteria Hill Street, Houston, TX 77073
MLS# 7128656Listed by: WALZEL PROPERTIES - THE WOODLANDS - New
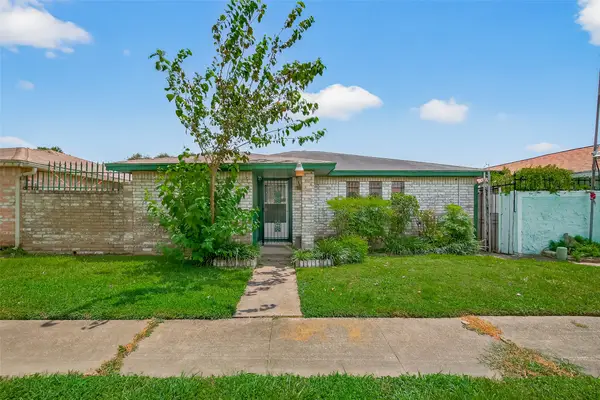 $129,000Active3 beds 2 baths1,016 sq. ft.
$129,000Active3 beds 2 baths1,016 sq. ft.15396 Chipman Lane #5396, Houston, TX 77060
MLS# 74643255Listed by: KELLER WILLIAMS REALTY SOUTHWEST
