845 Elkhart Street #B, Houston, TX 77091
Local realty services provided by:Better Homes and Gardens Real Estate Hometown
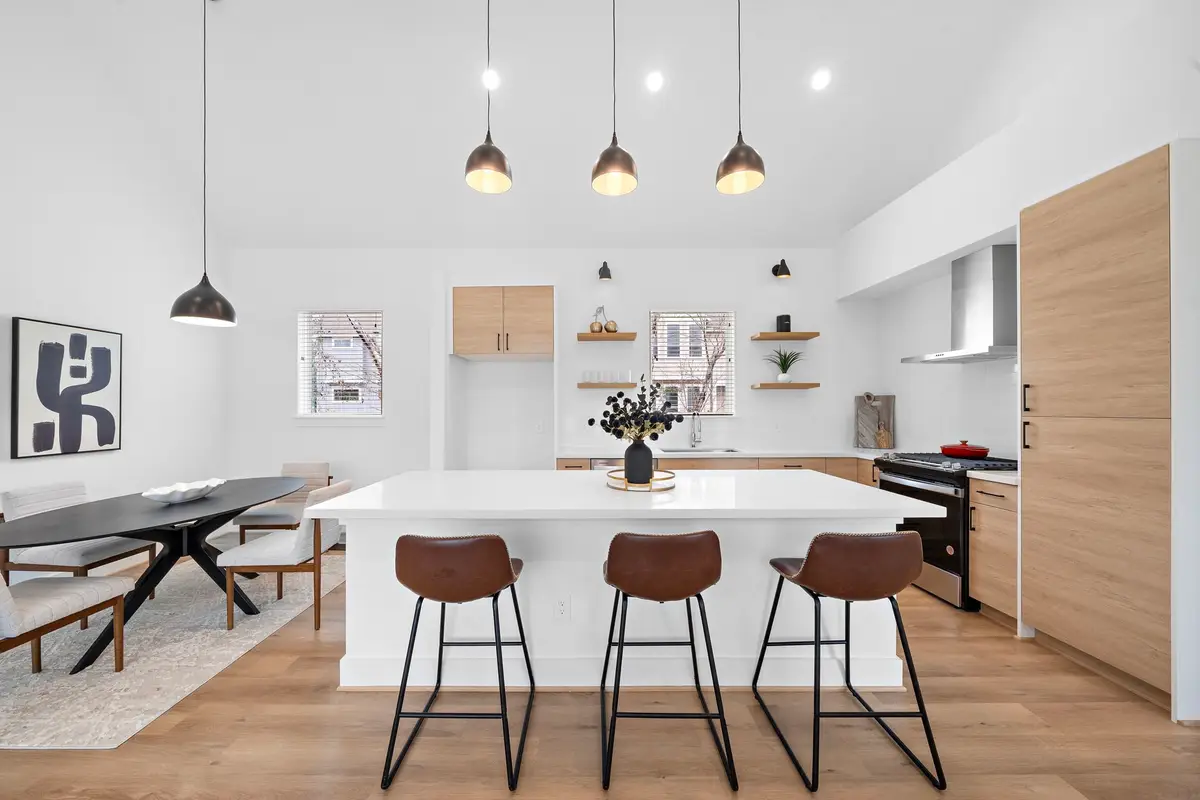
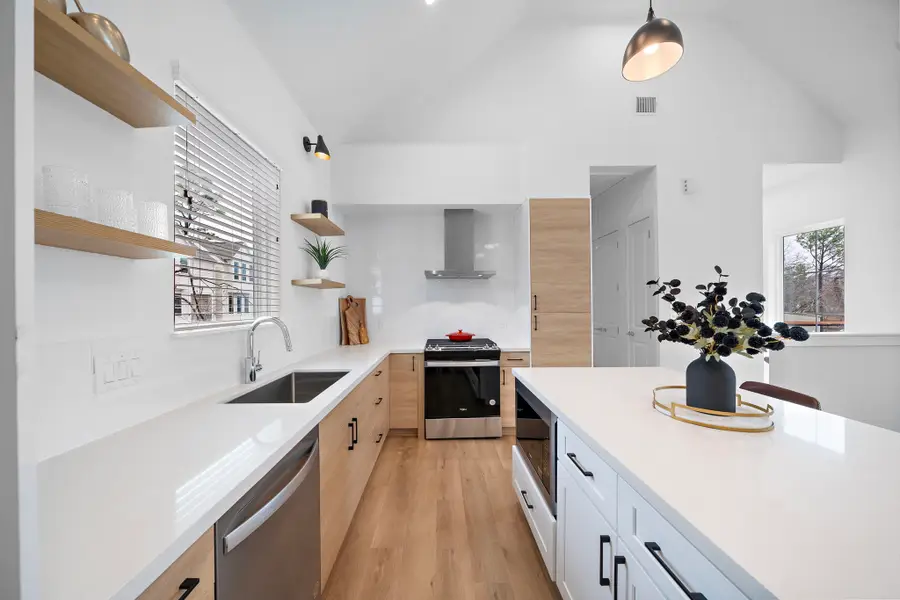

Listed by:bao ly
Office:camelot realty group
MLS#:62598175
Source:HARMLS
Price summary
- Price:$354,900
- Price per sq. ft.:$232.26
About this home
Introducing ELKHART GROVE by PREBISCH HOMES! An exquisite collection of 4 freestanding homes in a gated community with NO HOA! These meticulously designed homes offer 3 bedrooms, 2.5 bathrooms, and are thoughtfully crafted with seamless flow, clean lines, abundant natural light, small gardens, blinds throughout and the peace of mind of a builder warranty. The first floor offers two bedrooms, a full bathroom, and a bench area for backpacks, coats and storage. The kitchen is a true standout, featuring stainless steel appliances, a farmhouse sink, two toned cabinetry, quartz countertops, and floating shelves. Upstairs, experience the grandeur of the open-concept living/dining/kitchen space with soaring 16 foot vaulted ceilings and beautiful LVP floors. The luxurious primary suite includes an en-suite bathroom with a walk-in shower, double vanities, a transom window, and a spacious walk-in closet. Conveniently located near I-45 & 610 & just 12 minutes from Whole Foods, Aldi, and HEB!
Contact an agent
Home facts
- Year built:2025
- Listing Id #:62598175
- Updated:August 11, 2025 at 03:10 AM
Rooms and interior
- Bedrooms:3
- Total bathrooms:3
- Full bathrooms:2
- Half bathrooms:1
- Living area:1,528 sq. ft.
Heating and cooling
- Cooling:Central Air, Electric
- Heating:Central, Gas
Structure and exterior
- Roof:Composition
- Year built:2025
- Building area:1,528 sq. ft.
- Lot area:0.06 Acres
Schools
- High school:WASHINGTON HIGH SCHOOL
- Middle school:WILLIAMS MIDDLE SCHOOL
- Elementary school:HIGHLAND HEIGHTS ELEMENTARY SCHOOL
Utilities
- Sewer:Public Sewer
Finances and disclosures
- Price:$354,900
- Price per sq. ft.:$232.26
- Tax amount:$579 (2024)
New listings near 845 Elkhart Street #B
- New
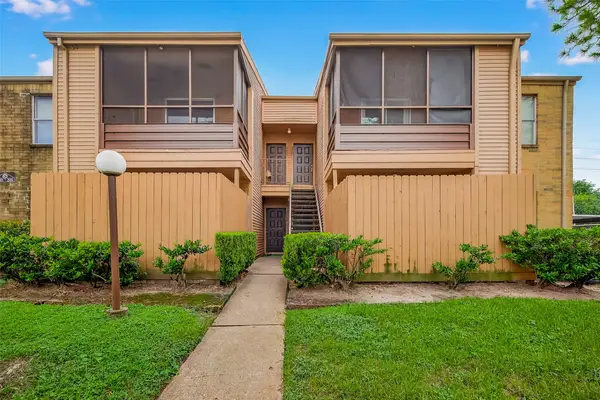 $92,000Active1 beds 1 baths636 sq. ft.
$92,000Active1 beds 1 baths636 sq. ft.10555 Turtlewood Court #2601, Houston, TX 77072
MLS# 13806279Listed by: B & W REALTY GROUP LLC - New
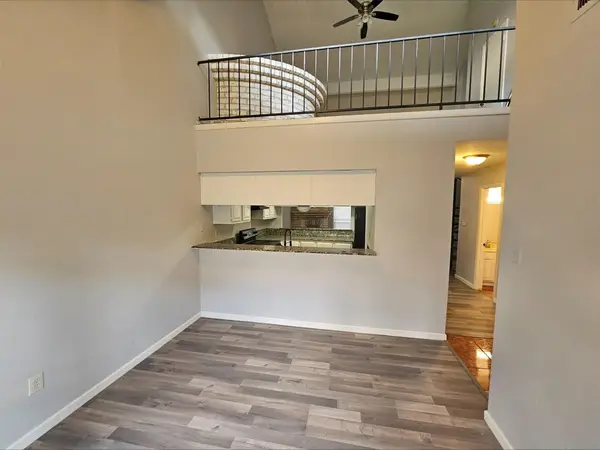 $100,000Active3 beds 2 baths1,496 sq. ft.
$100,000Active3 beds 2 baths1,496 sq. ft.12227 W W Village Drive #C, Houston, TX 77039
MLS# 37360824Listed by: REALTY ASSOCIATES - Open Sun, 3 to 5pmNew
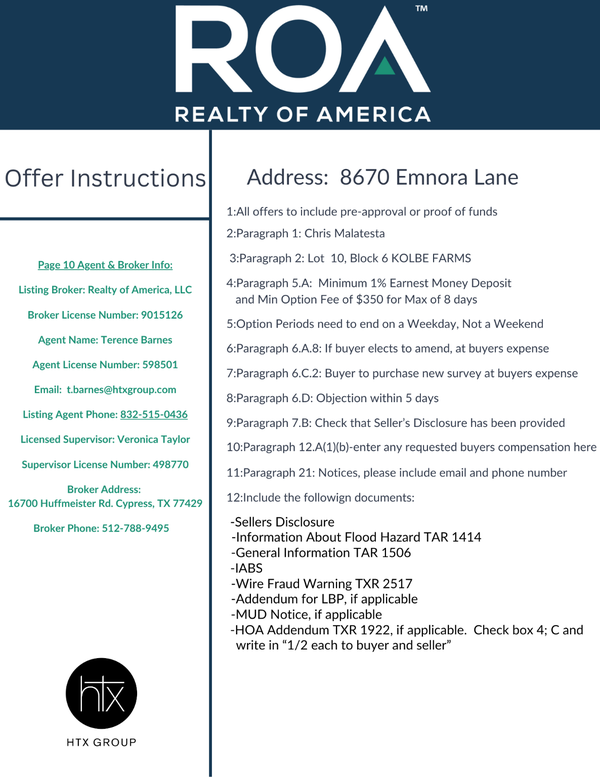 $495,000Active3 beds 4 baths2,373 sq. ft.
$495,000Active3 beds 4 baths2,373 sq. ft.8670 Emnora Lane, Houston, TX 77080
MLS# 43599063Listed by: REALTY OF AMERICA, LLC - New
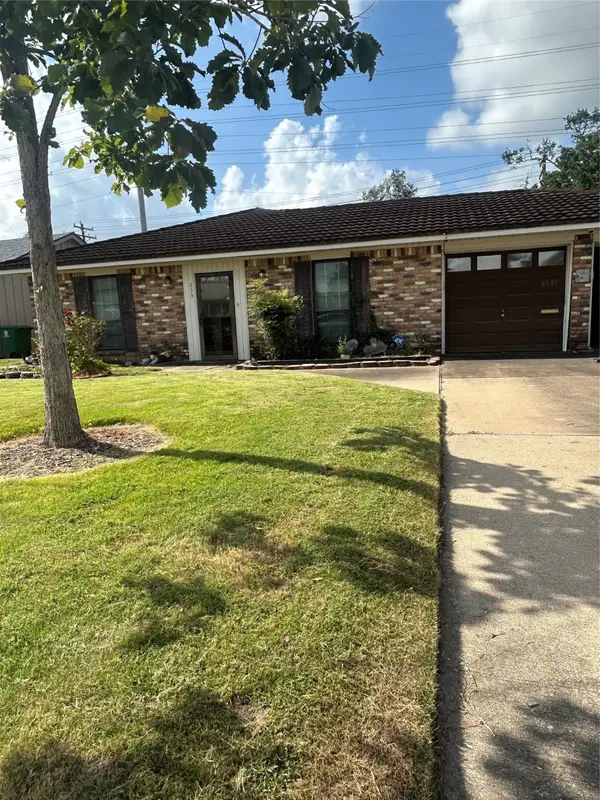 $529,000Active3 beds 2 baths1,860 sq. ft.
$529,000Active3 beds 2 baths1,860 sq. ft.6539 Cindy Lane, Houston, TX 77008
MLS# 49801417Listed by: FRANK ANDREW LENK III - Open Sun, 1:15 to 3:15pmNew
 $234,900Active3 beds 2 baths1,452 sq. ft.
$234,900Active3 beds 2 baths1,452 sq. ft.16234 Bowridge Lane, Houston, TX 77053
MLS# 57913862Listed by: RE/MAX RESULTS - New
 $675,000Active5 beds 3 baths3,220 sq. ft.
$675,000Active5 beds 3 baths3,220 sq. ft.743 Bison Drive, Houston, TX 77079
MLS# 60986060Listed by: COLDWELL BANKER REALTY - BELLAIRE-METROPOLITAN - New
 $194,900Active2 beds 2 baths1,124 sq. ft.
$194,900Active2 beds 2 baths1,124 sq. ft.8615 Vinkins Road, Houston, TX 77071
MLS# 10977575Listed by: REDFIN CORPORATION - New
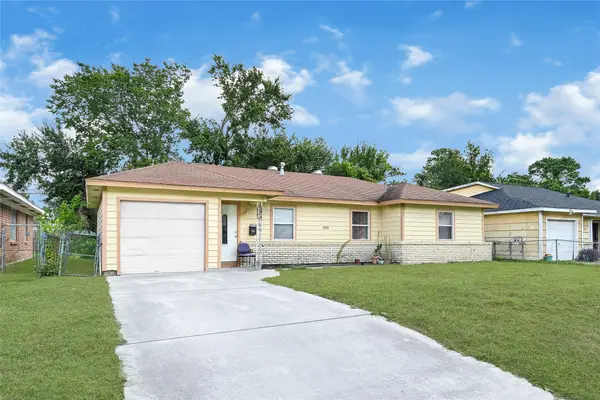 $150,000Active3 beds 1 baths1,536 sq. ft.
$150,000Active3 beds 1 baths1,536 sq. ft.3931 Southlawn Street, Houston, TX 77021
MLS# 16304355Listed by: KELLER WILLIAMS REALTY METROPOLITAN - New
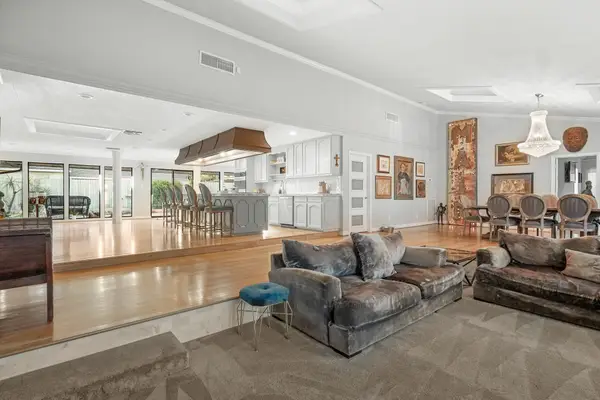 $1,345,000Active4 beds 4 baths3,950 sq. ft.
$1,345,000Active4 beds 4 baths3,950 sq. ft.758 W 42nd Street, Houston, TX 77018
MLS# 18397378Listed by: SKY REAL ESTATE PROFESSIONALS - New
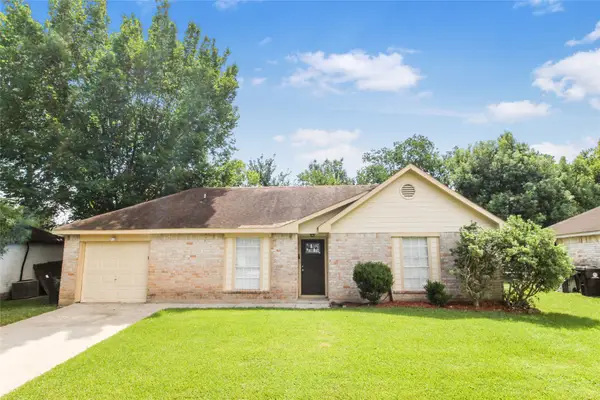 $259,000Active3 beds 2 baths1,076 sq. ft.
$259,000Active3 beds 2 baths1,076 sq. ft.12702 Gotham Drive, Houston, TX 77089
MLS# 24936092Listed by: MY CASTLE REALTY

