8510 Morning Melody Drive, Houston, TX 77063
Local realty services provided by:Better Homes and Gardens Real Estate Gary Greene
8510 Morning Melody Drive,Houston, TX 77063
$634,900
- 4 Beds
- 4 Baths
- 2,955 sq. ft.
- Single family
- Active
Listed by: karthik pemmaraju
Office: keller williams memorial
MLS#:16606491
Source:HARMLS
Price summary
- Price:$634,900
- Price per sq. ft.:$214.86
- Monthly HOA dues:$208.33
About this home
Location, Luxury, and Lifestyle!
Welcome to your dream home in the heart of Dunvale Village! This brand-new, energy-efficient gem is a rare opportunity you don’t want to miss. Perfectly situated near Westheimer and Dunvale, you're just minutes from The Galleria, parks, top employers, and everything Houston has to offer.
Step inside to discover premium upgrades throughout—an extended patio perfect for entertaining, a stylish upgraded porch, and top-of-the-line appliances including a 6-burner gas stove, refrigerator, washer, and dryer.
The thoughtfully designed first floor boasts a spacious family room, elegant dining area, and a luxurious primary suite. Upstairs, the versatile game room opens the door to your dream flex space or even a second primary suite!
With unbeatable new-build pricing on Westheimer, energy-saving features, and a location that can’t be beat, this home is move-in ready and waiting for you to make it yours!
Contact an agent
Home facts
- Year built:2023
- Listing ID #:16606491
- Updated:January 09, 2026 at 01:20 PM
Rooms and interior
- Bedrooms:4
- Total bathrooms:4
- Full bathrooms:3
- Half bathrooms:1
- Living area:2,955 sq. ft.
Heating and cooling
- Cooling:Central Air, Electric
- Heating:Central, Gas
Structure and exterior
- Roof:Composition
- Year built:2023
- Building area:2,955 sq. ft.
Schools
- High school:WISDOM HIGH SCHOOL
- Middle school:REVERE MIDDLE SCHOOL
- Elementary school:PINEY POINT ELEMENTARY SCHOOL
Utilities
- Sewer:Public Sewer
Finances and disclosures
- Price:$634,900
- Price per sq. ft.:$214.86
New listings near 8510 Morning Melody Drive
- New
 $290,000Active2 beds 1 baths1,420 sq. ft.
$290,000Active2 beds 1 baths1,420 sq. ft.3311 Bremond Street, Houston, TX 77004
MLS# 21144716Listed by: LMH REALTY GROUP - New
 $60,000Active6 beds 4 baths2,058 sq. ft.
$60,000Active6 beds 4 baths2,058 sq. ft.2705 & 2707 S Fox Street, Houston, TX 77003
MLS# 21149203Listed by: LMH REALTY GROUP - New
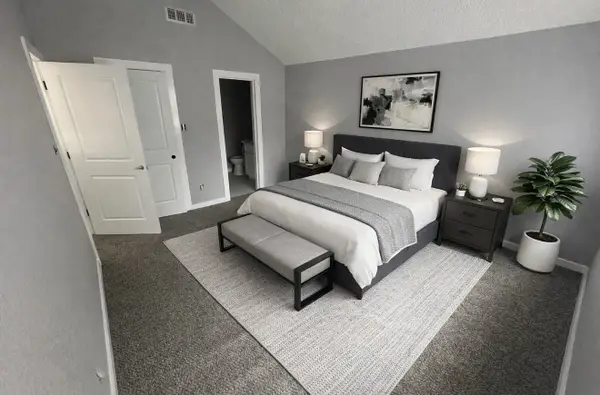 $238,500Active3 beds 2 baths1,047 sq. ft.
$238,500Active3 beds 2 baths1,047 sq. ft.11551 Gullwood Drive, Houston, TX 77089
MLS# 16717216Listed by: EXCLUSIVE REALTY GROUP LLC - New
 $499,000Active3 beds 4 baths2,351 sq. ft.
$499,000Active3 beds 4 baths2,351 sq. ft.4314 Gibson Street #A, Houston, TX 77007
MLS# 21243921Listed by: KELLER WILLIAMS SIGNATURE - New
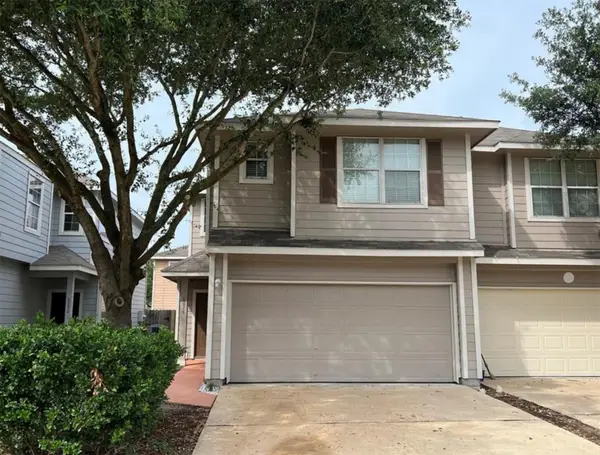 $207,000Active3 beds 3 baths1,680 sq. ft.
$207,000Active3 beds 3 baths1,680 sq. ft.6026 Yorkglen Manor Lane, Houston, TX 77084
MLS# 27495949Listed by: REAL BROKER, LLC - New
 $485,000Active4 beds 3 baths2,300 sq. ft.
$485,000Active4 beds 3 baths2,300 sq. ft.3615 Rosedale Street, Houston, TX 77004
MLS# 32399958Listed by: JANE BYRD PROPERTIES INTERNATIONAL LLC - New
 $152,500Active1 beds 2 baths858 sq. ft.
$152,500Active1 beds 2 baths858 sq. ft.9200 Westheimer Road #1302, Houston, TX 77063
MLS# 40598962Listed by: RE/MAX FINE PROPERTIES - New
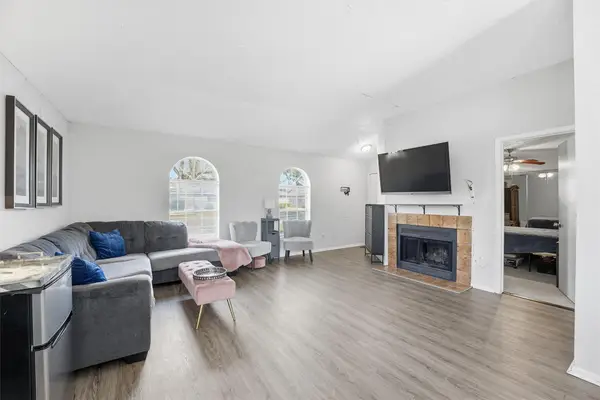 $175,000Active3 beds 2 baths1,036 sq. ft.
$175,000Active3 beds 2 baths1,036 sq. ft.3735 Meadow Place Drive, Houston, TX 77082
MLS# 6541907Listed by: DOUGLAS ELLIMAN REAL ESTATE - New
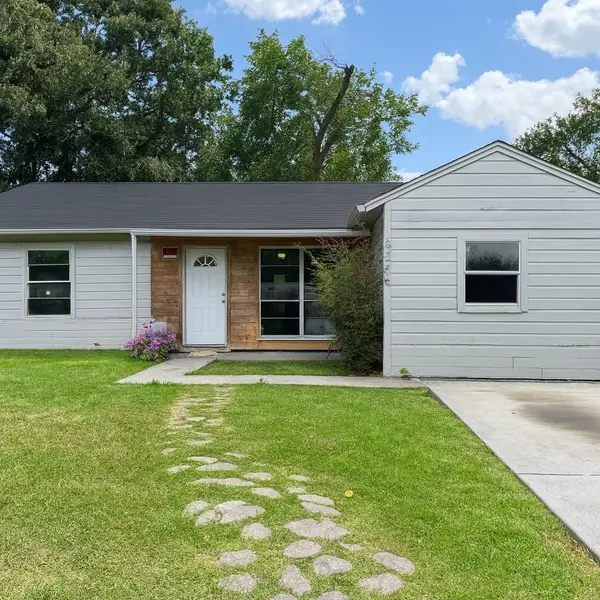 $145,000Active3 beds 1 baths1,015 sq. ft.
$145,000Active3 beds 1 baths1,015 sq. ft.5254 Perry Street, Houston, TX 77021
MLS# 71164962Listed by: COMPASS RE TEXAS, LLC - MEMORIAL - Open Sun, 2 to 4pmNew
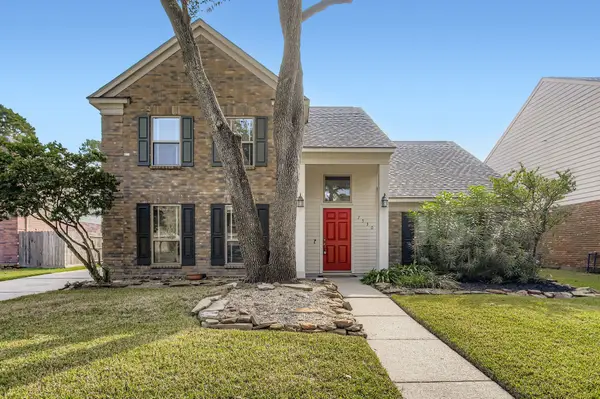 $325,000Active4 beds 3 baths2,272 sq. ft.
$325,000Active4 beds 3 baths2,272 sq. ft.7530 Dogwood Falls Road, Houston, TX 77095
MLS# 7232551Listed by: ORCHARD BROKERAGE
