8526 Greenleaf Lake Drive, Houston, TX 77095
Local realty services provided by:Better Homes and Gardens Real Estate Gary Greene
8526 Greenleaf Lake Drive,Houston, TX 77095
$270,000
- 3 Beds
- 2 Baths
- 1,810 sq. ft.
- Single family
- Active
Listed by: leander cory
Office: coldwell banker realty - katy
MLS#:54694017
Source:HARMLS
Price summary
- Price:$270,000
- Price per sq. ft.:$149.17
- Monthly HOA dues:$54.17
About this home
Discover this charming 3-bedroom, 2-bathroom home in the coveted Copperfield Northmead Village, tucked away on a peaceful cul-de-sac. From the outside, the home welcomes you with a well-maintained facade, mature landscaping, and a spacious driveway leading to an attached garage.
Inside, a bright and airy living area features soaring ceilings and large windows that flood the space with natural light. The living room flows seamlessly into the dining area and kitchen, creating an open and inviting layout. The kitchen offers ample counter space, cabinetry, and room for casual dining, perfect for family meals or entertaining guests.
The master suite serves as a private retreat, complete with two generously sized closets and an en-suite bathroom with dual sinks, a bathtub, and a separate shower. Two additional bedrooms are well-proportioned, ideal for children, guests, or a hobby space, while the home office with a French door provides privacy
Contact an agent
Home facts
- Year built:1983
- Listing ID #:54694017
- Updated:December 17, 2025 at 03:35 PM
Rooms and interior
- Bedrooms:3
- Total bathrooms:2
- Full bathrooms:2
- Living area:1,810 sq. ft.
Heating and cooling
- Cooling:Central Air, Electric
- Heating:Central, Electric
Structure and exterior
- Roof:Composition
- Year built:1983
- Building area:1,810 sq. ft.
- Lot area:0.17 Acres
Schools
- High school:CYPRESS FALLS HIGH SCHOOL
- Middle school:LABAY MIDDLE SCHOOL
- Elementary school:FIEST ELEMENTARY SCHOOL
Utilities
- Sewer:Public Sewer
Finances and disclosures
- Price:$270,000
- Price per sq. ft.:$149.17
- Tax amount:$5,154 (2025)
New listings near 8526 Greenleaf Lake Drive
- New
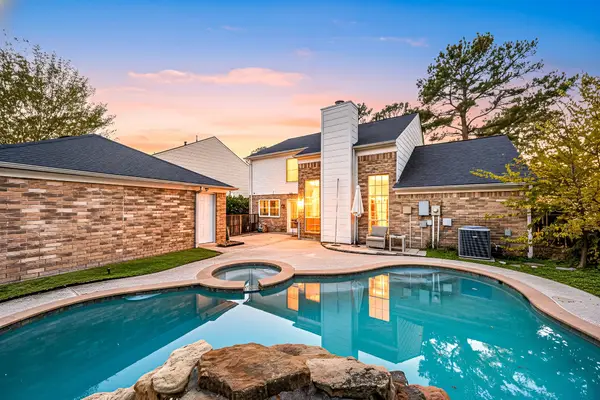 $375,000Active4 beds 3 baths2,502 sq. ft.
$375,000Active4 beds 3 baths2,502 sq. ft.7510 Blue Bonnet Run Court, Houston, TX 77095
MLS# 44045764Listed by: REDFIN CORPORATION - New
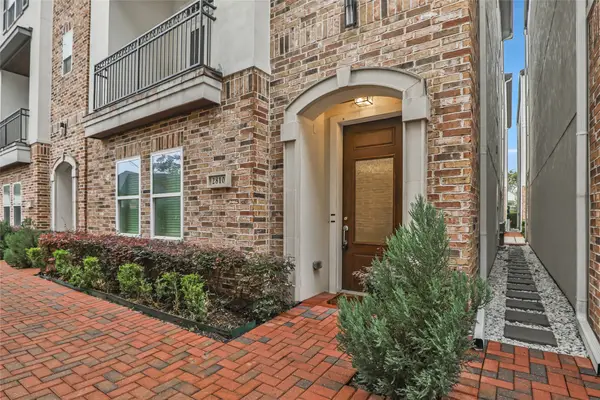 $519,900Active3 beds 4 baths2,650 sq. ft.
$519,900Active3 beds 4 baths2,650 sq. ft.2810 Princeton Street, Houston, TX 77009
MLS# 47981930Listed by: GEN STONE REALTY - New
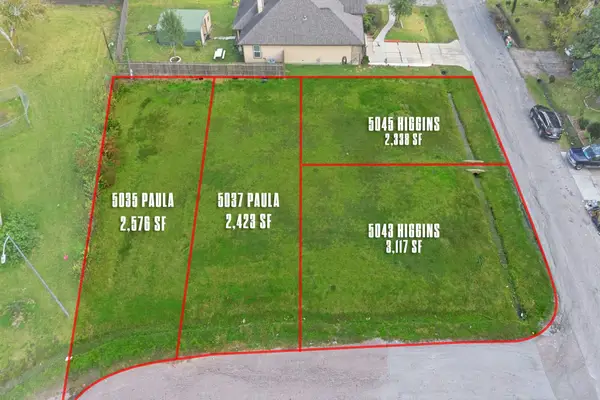 $280,000Active0.24 Acres
$280,000Active0.24 Acres5043, 5045 Higgins And 5035,5037 Paula St Street, Houston, TX 77033
MLS# 59960638Listed by: THE SEARS GROUP - New
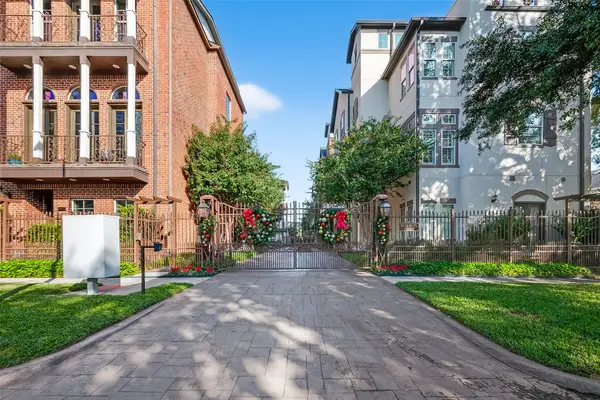 $625,000Active3 beds 4 baths2,612 sq. ft.
$625,000Active3 beds 4 baths2,612 sq. ft.912 Lovett #C, Houston, TX 77006
MLS# 66064658Listed by: WEICHERT, REALTORS - THE MURRAY GROUP - New
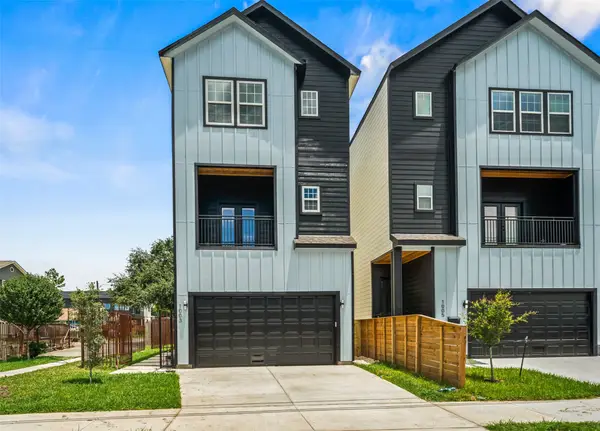 $479,900Active3 beds 4 baths1,800 sq. ft.
$479,900Active3 beds 4 baths1,800 sq. ft.1003 E 33rd Street, Houston, TX 77022
MLS# 81104550Listed by: MARTHA TURNER SOTHEBY'S INTERNATIONAL REALTY - KINGWOOD - New
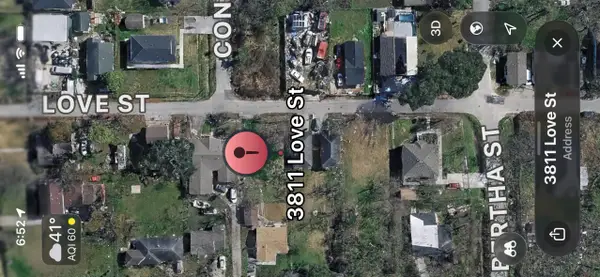 $75,000Active0.13 Acres
$75,000Active0.13 Acres3811 Love Street, Houston, TX 77026
MLS# 87801507Listed by: CONVEYANCE REAL ESTATE, LLC - New
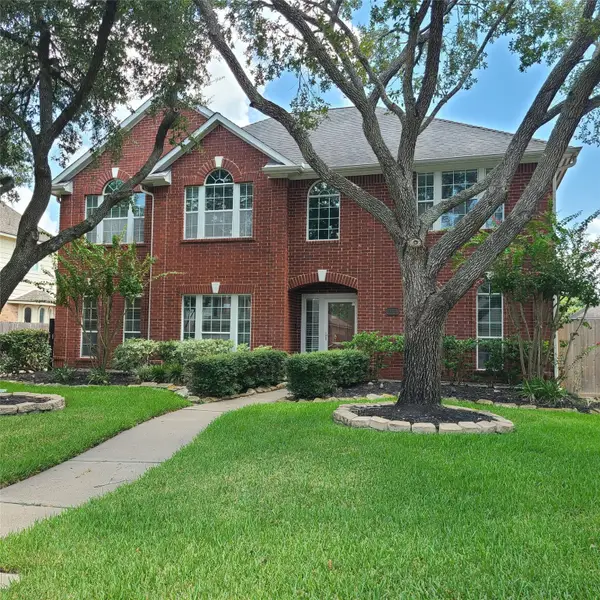 $555,000Active4 beds 4 baths3,140 sq. ft.
$555,000Active4 beds 4 baths3,140 sq. ft.611 Woodcastle Bend, Houston, TX 77094
MLS# 88635766Listed by: REGAL REALTY INTERNATIONAL, LLC - Open Sat, 2 to 4pmNew
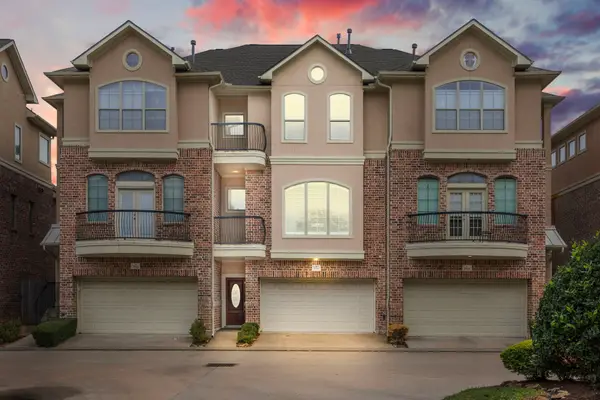 $299,000Active3 beds 4 baths2,472 sq. ft.
$299,000Active3 beds 4 baths2,472 sq. ft.7930 Stoneyway Drive, Houston, TX 77040
MLS# 17044755Listed by: COMPASS RE TEXAS, LLC - THE HEIGHTS - Open Sat, 1 to 3pmNew
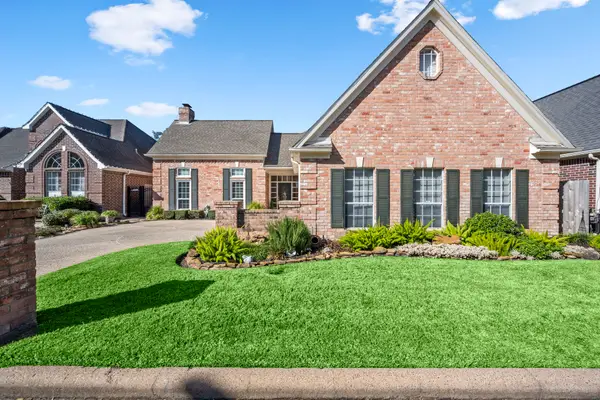 $379,000Active3 beds 2 baths2,491 sq. ft.
$379,000Active3 beds 2 baths2,491 sq. ft.5702 Glen Pines Drive, Houston, TX 77069
MLS# 2227941Listed by: CB&A, REALTORS - New
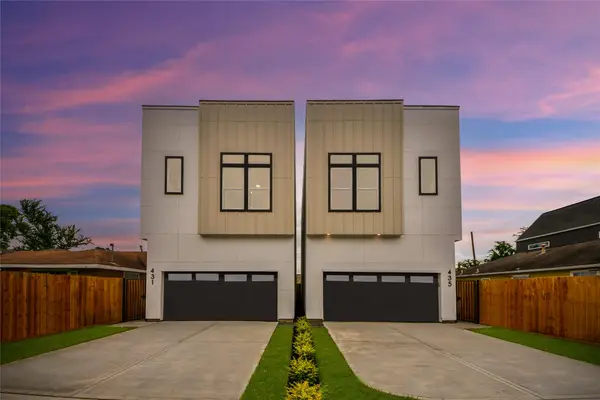 $384,000Active3 beds 3 baths1,850 sq. ft.
$384,000Active3 beds 3 baths1,850 sq. ft.435 Neyland Street, Houston, TX 77022
MLS# 47418486Listed by: LPT REALTY, LLC
