8534 Madeleine Rose Lane, Houston, TX 77055
Local realty services provided by:Better Homes and Gardens Real Estate Gary Greene
8534 Madeleine Rose Lane,Houston, TX 77055
$389,000
- 3 Beds
- 3 Baths
- 1,615 sq. ft.
- Single family
- Active
Listed by: dawn johnson
Office: martha turner sotheby's international realty - bay area
MLS#:32199441
Source:HARMLS
Price summary
- Price:$389,000
- Price per sq. ft.:$240.87
- Monthly HOA dues:$112.92
About this home
Welcome to 8534 Madeleine Rose Lane, beautifully crafted by City Choice Homes, nestled in the private, gated enclave of Kolbe Park. Designed with clean lines and functionality, this freestanding 2-story home features upscale finishes and an efficient, open-concept layout perfect for today's lifestyle. The open main floor is perfect for entertaining, with a spacious living area that flows into the dining and kitchen spaces. The upstairs is dedicated to rest and retreat-all bedrooms are located on the second floor, maximizing on quiet and privacy. Located just minutes away from I-10, 610 and 290, you'll have quick access to Memorial City, The Galleria, Downtown and Energy Corridor. Zoned to Spring Branch ISD, and surrounded by local shopping, dining and parks. Experience elevated city living in this stunning, move-in ready home that delivers flawless design and the best of Houston's most vibrant districts!
Contact an agent
Home facts
- Year built:2022
- Listing ID #:32199441
- Updated:January 09, 2026 at 05:21 PM
Rooms and interior
- Bedrooms:3
- Total bathrooms:3
- Full bathrooms:2
- Half bathrooms:1
- Living area:1,615 sq. ft.
Heating and cooling
- Cooling:Central Air, Electric
- Heating:Central, Electric
Structure and exterior
- Roof:Composition
- Year built:2022
- Building area:1,615 sq. ft.
- Lot area:0.04 Acres
Schools
- High school:NORTHBROOK HIGH SCHOOL
- Middle school:LANDRUM MIDDLE SCHOOL
- Elementary school:EDGEWOOD ELEMENTARY SCHOOL (SPRING BRANCH)
Utilities
- Sewer:Public Sewer
Finances and disclosures
- Price:$389,000
- Price per sq. ft.:$240.87
- Tax amount:$7,472 (2025)
New listings near 8534 Madeleine Rose Lane
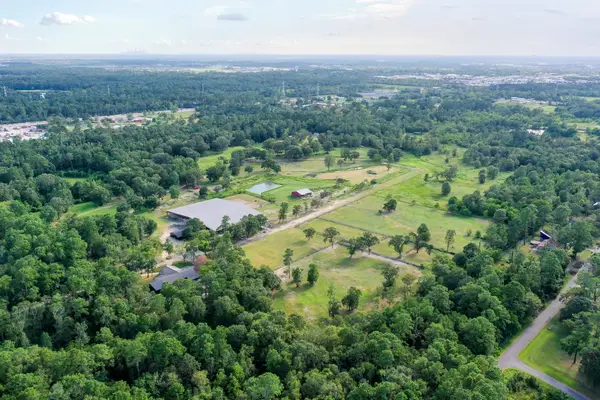 $5,000,000Pending6 beds 6 baths2,605 sq. ft.
$5,000,000Pending6 beds 6 baths2,605 sq. ft.19327 Belleau Wood Drive, Houston, TX 77338
MLS# 13247861Listed by: KELLER WILLIAMS PLATINUM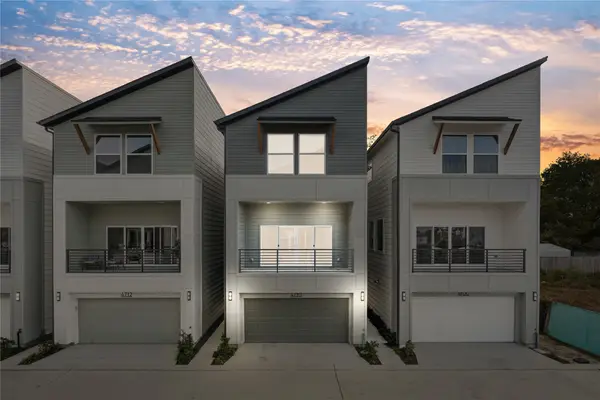 $409,990Pending3 beds 4 baths2,093 sq. ft.
$409,990Pending3 beds 4 baths2,093 sq. ft.4712 Moving Meadows Drive, Houston, TX 77018
MLS# 73586464Listed by: TRUSS REAL ESTATE, LLC- New
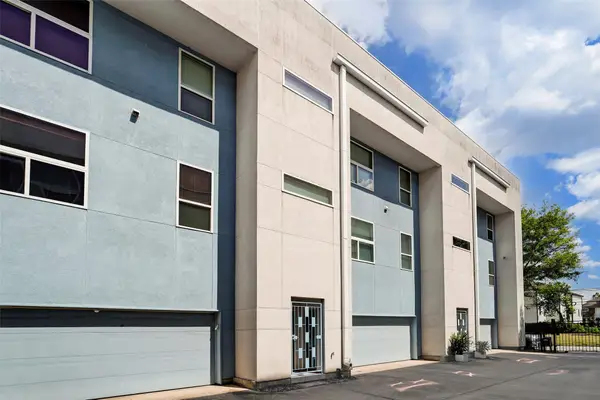 $543,900Active3 beds 2 baths2,923 sq. ft.
$543,900Active3 beds 2 baths2,923 sq. ft.1820 Prospect Street, Houston, TX 77004
MLS# 12790506Listed by: EUROPA HOUSTON REALTY - New
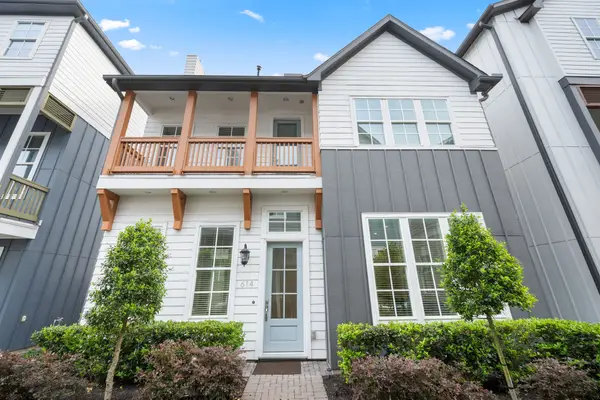 $499,000Active3 beds 4 baths2,160 sq. ft.
$499,000Active3 beds 4 baths2,160 sq. ft.614 Delmar Street, Houston, TX 77023
MLS# 13119956Listed by: WINHILL ADVISORS - KIRBY - New
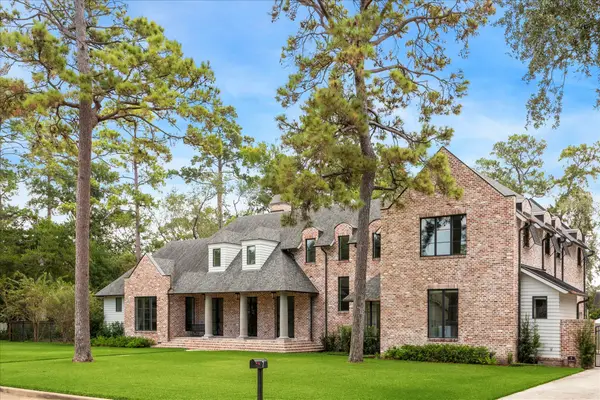 $3,895,000Active5 beds 6 baths5,928 sq. ft.
$3,895,000Active5 beds 6 baths5,928 sq. ft.7 Hedwig Shadows Drive, Houston, TX 77024
MLS# 16504807Listed by: COMPASS RE TEXAS, LLC - HOUSTON - New
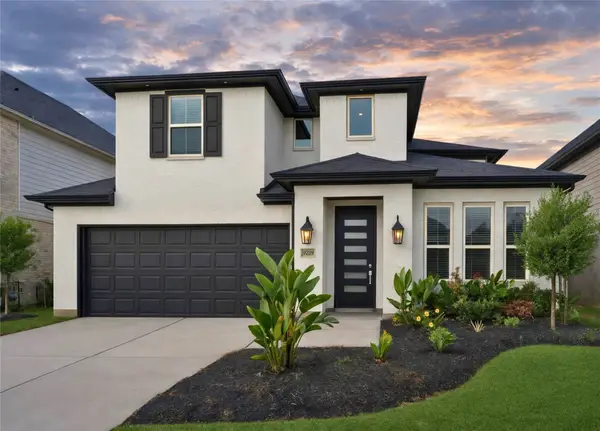 $620,000Active5 beds 5 baths3,373 sq. ft.
$620,000Active5 beds 5 baths3,373 sq. ft.9219 Edgeberry Drive, Cypress, TX 77433
MLS# 17968918Listed by: COMPASS RE TEXAS, LLC - THE WOODLANDS - New
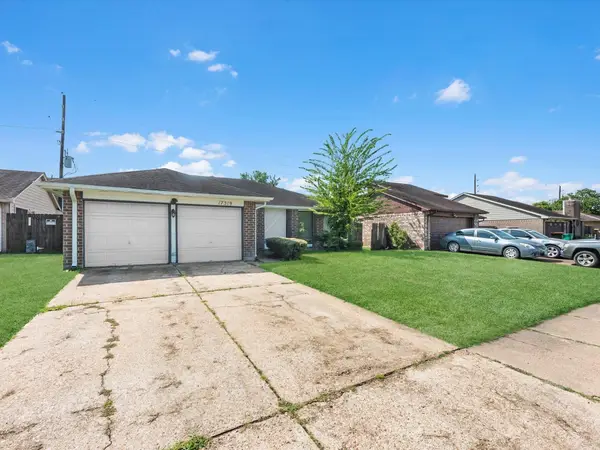 $242,900Active3 beds 2 baths1,517 sq. ft.
$242,900Active3 beds 2 baths1,517 sq. ft.17319 Gaucho Drive, Houston, TX 77083
MLS# 30815777Listed by: ALUMBRA INTERNATIONAL PROPERTIES - New
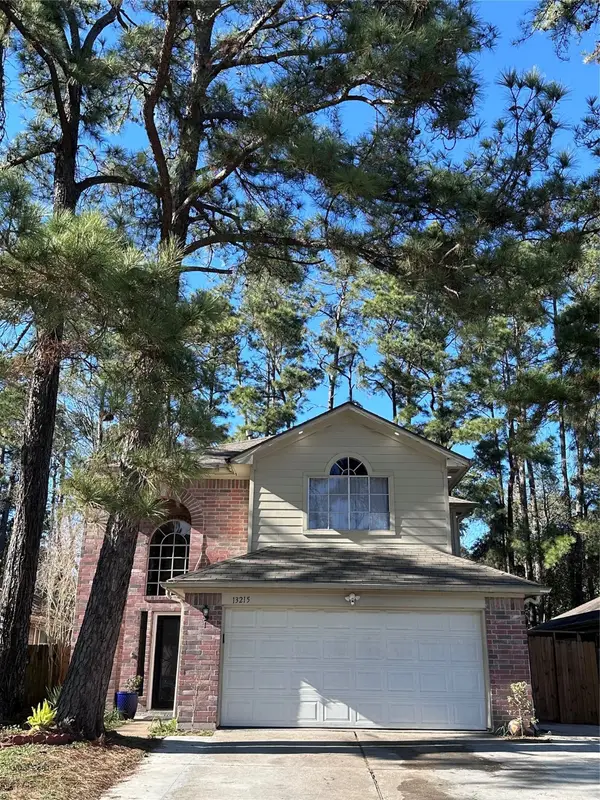 $260,000Active4 beds 3 baths2,186 sq. ft.
$260,000Active4 beds 3 baths2,186 sq. ft.13215 Crim Road, Houston, TX 77049
MLS# 31592456Listed by: HAMILTON REAL ESTATE & DEV CO. - New
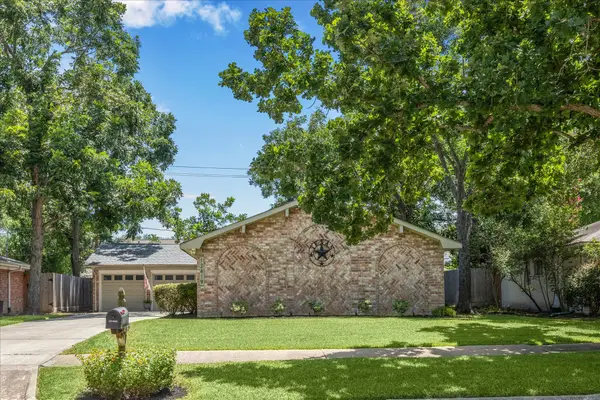 $359,000Active4 beds 2 baths1,752 sq. ft.
$359,000Active4 beds 2 baths1,752 sq. ft.12419 Rincon Drive, Houston, TX 77077
MLS# 34019901Listed by: RE/MAX SIGNATURE - New
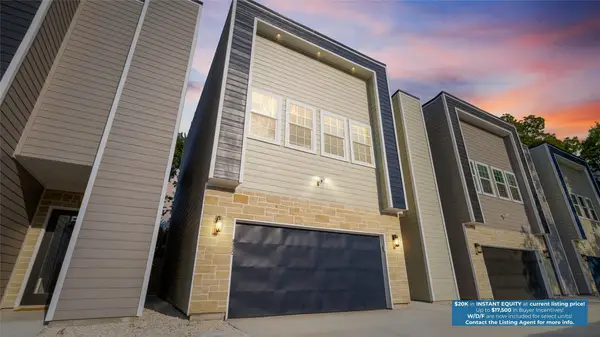 $309,990Active3 beds 3 baths1,620 sq. ft.
$309,990Active3 beds 3 baths1,620 sq. ft.825 Paul Quinn Street #C, Houston, TX 77091
MLS# 41299295Listed by: KELLER WILLIAMS REALTY METROPOLITAN
