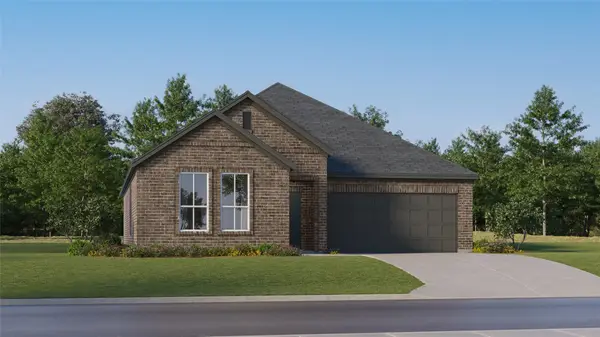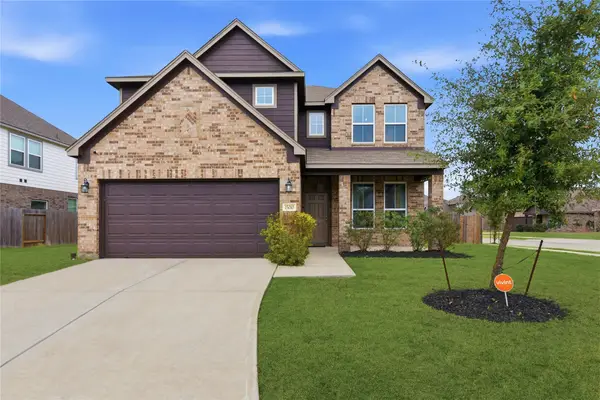8623 Nairn Street, Houston, TX 77074
Local realty services provided by:Better Homes and Gardens Real Estate Gary Greene
8623 Nairn Street,Houston, TX 77074
$269,000
- 3 Beds
- 2 Baths
- 1,690 sq. ft.
- Single family
- Active
Listed by: todd anderson
Office: epique realty llc.
MLS#:66170087
Source:HARMLS
Price summary
- Price:$269,000
- Price per sq. ft.:$159.17
- Monthly HOA dues:$20.83
About this home
Investors Dream a fantastic opportunity for savvy investors! This charming single-family home is nestled in the heart of the Braeburn Glen, a well-established Currently and occupied by long-term, stable renters, this property offers immediate cash flow and peace of mind for any investor looking to expand their portfolio. The home features a spacious layout with multiple bedrooms and bathrooms, perfect for families or roommates. Recent updates and well-maintained interiors ensure minimal upkeep, while the large backyard provides ample space for outdoor activities or future enhancements. Located just minutes from major highways like US-59 and Beltway 8, commuting is a breeze. Enjoy proximity to local conveniences Parks and schools are also nearby, making this a highly desirable rental location. Don’t miss your chance to own a turnkey investment property in one of Houston’s most accessible neighborhoods. Schedule your showing today and secure your future with this income-producing gem!
Contact an agent
Home facts
- Year built:1962
- Listing ID #:66170087
- Updated:February 26, 2026 at 12:44 PM
Rooms and interior
- Bedrooms:3
- Total bathrooms:2
- Full bathrooms:2
- Living area:1,690 sq. ft.
Heating and cooling
- Cooling:Central Air, Electric
- Heating:Central, Electric, Gas
Structure and exterior
- Roof:Composition
- Year built:1962
- Building area:1,690 sq. ft.
- Lot area:0.19 Acres
Schools
- High school:SHARPSTOWN HIGH SCHOOL
- Middle school:SUGAR GROVE MIDDLE SCHOOL
- Elementary school:BONHAM ELEMENTARY SCHOOL (HOUSTON)
Utilities
- Sewer:Public Sewer
Finances and disclosures
- Price:$269,000
- Price per sq. ft.:$159.17
- Tax amount:$4,497 (2025)
New listings near 8623 Nairn Street
- New
 $351,999Active4 beds 2 baths1,902 sq. ft.
$351,999Active4 beds 2 baths1,902 sq. ft.9589 Verite Street, Saginaw, TX 76179
MLS# 21180695Listed by: TURNER MANGUM,LLC - Open Sat, 12 to 2pmNew
 $355,000Active4 beds 3 baths2,785 sq. ft.
$355,000Active4 beds 3 baths2,785 sq. ft.15010 Timberson Ridge Lane, Houston, TX 77090
MLS# 11819030Listed by: HOMESPACE REAL ESTATE - New
 $265,000Active2 beds 2 baths1,119 sq. ft.
$265,000Active2 beds 2 baths1,119 sq. ft.1100 Harvard Street #15, Houston, TX 77008
MLS# 12671029Listed by: COMPASS RE TEXAS, LLC - MEMORIAL - New
 $425,000Active3 beds 2 baths1,680 sq. ft.
$425,000Active3 beds 2 baths1,680 sq. ft.12303 Oralia Drive, Houston, TX 77065
MLS# 17765441Listed by: SPRING BRANCH REALTY - New
 $90,000Active0.06 Acres
$90,000Active0.06 Acres0 Sunnyhill Street, Houston, TX 77088
MLS# 19551484Listed by: SMART CITY REALTY - New
 $475,000Active3 beds 4 baths2,302 sq. ft.
$475,000Active3 beds 4 baths2,302 sq. ft.325 N Nagle Street, Houston, TX 77003
MLS# 20627629Listed by: THE AGENCY HOUSTON SUGAR LAND - New
 $279,950Active2 beds 2 baths1,170 sq. ft.
$279,950Active2 beds 2 baths1,170 sq. ft.12 Hyde Park Boulevard #7, Houston, TX 77006
MLS# 20733695Listed by: EXP REALTY LLC - Open Sun, 2 to 4pmNew
 $1,750,000Active4 beds 6 baths5,873 sq. ft.
$1,750,000Active4 beds 6 baths5,873 sq. ft.430 Fenn Street, Houston, TX 77018
MLS# 22944989Listed by: EXP REALTY LLC - New
 $475,000Active3 beds 4 baths2,302 sq. ft.
$475,000Active3 beds 4 baths2,302 sq. ft.329 N Nagle Street, Houston, TX 77003
MLS# 32581984Listed by: THE AGENCY HOUSTON SUGAR LAND - New
 $600,000Active0.53 Acres
$600,000Active0.53 Acres0 Dolly Wright Road, Houston, TX 77088
MLS# 33378598Listed by: SMART CITY REALTY

