867 Lonnie Lane, Houston, TX 77091
Local realty services provided by:Better Homes and Gardens Real Estate Hometown
867 Lonnie Lane,Houston, TX 77091
$299,000
- 3 Beds
- 3 Baths
- 1,727 sq. ft.
- Single family
- Active
Listed by: jacqueline wang
Office: forever realty, llc.
MLS#:46517685
Source:HARMLS
Price summary
- Price:$299,000
- Price per sq. ft.:$173.13
About this home
Discover modern living at a home designed for today's lifestyle. With 3 bedrooms, 2 full baths, and a powder room, this property blends style and functionality, making it ideal for young professionals, roommates, or anyone seeking a smart investment. The open-concept second floor is the centerpiece, featuring a spacious living and kitchen area with soaring ceilings, cove lighting, and oversized windows that bring in abundant natural light. It’s the perfect space for entertaining, working from home, or simply unwinding after a busy day. Located in a quiet area with no homeowner association, you’ll enjoy full control of your property without added restrictions. At the same time, the home sits in a growing neighborhood with easy access to major highways, and Downtown Houston—making it a prime opportunity for buyers looking to combine convenience, modern design, and long-term value. Schedule your private showing today and see why this home is perfect for your next chapter
Contact an agent
Home facts
- Year built:2022
- Listing ID #:46517685
- Updated:December 17, 2025 at 04:10 PM
Rooms and interior
- Bedrooms:3
- Total bathrooms:3
- Full bathrooms:2
- Half bathrooms:1
- Living area:1,727 sq. ft.
Heating and cooling
- Cooling:Central Air, Electric
- Heating:Central, Electric
Structure and exterior
- Roof:Composition
- Year built:2022
- Building area:1,727 sq. ft.
- Lot area:0.04 Acres
Schools
- High school:WASHINGTON HIGH SCHOOL
- Middle school:WILLIAMS MIDDLE SCHOOL
- Elementary school:HIGHLAND HEIGHTS ELEMENTARY SCHOOL
Utilities
- Sewer:Public Sewer
Finances and disclosures
- Price:$299,000
- Price per sq. ft.:$173.13
- Tax amount:$5,852 (2025)
New listings near 867 Lonnie Lane
- New
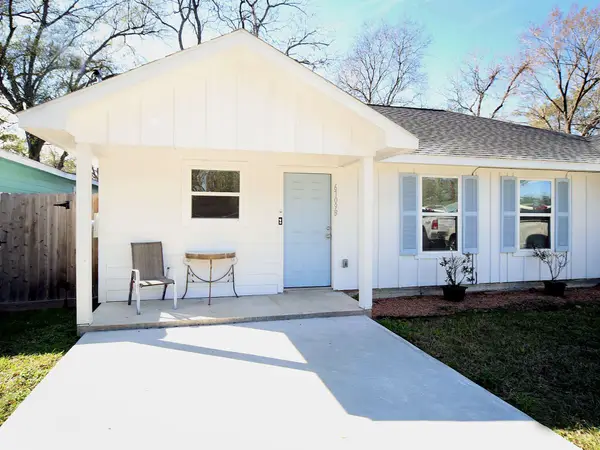 $1,300Active2 beds 1 baths690 sq. ft.
$1,300Active2 beds 1 baths690 sq. ft.6709 Greenhurst Street, Houston, TX 77091
MLS# 19567995Listed by: CORNELL REAL ESTATE GROUP, LLC - Open Sat, 2:30 to 4:30pmNew
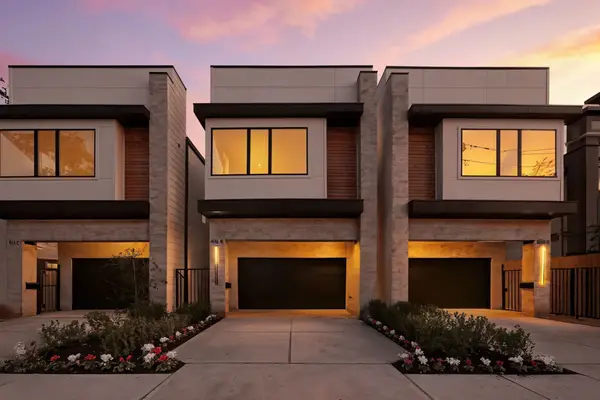 $849,900Active4 beds 4 baths3,000 sq. ft.
$849,900Active4 beds 4 baths3,000 sq. ft.1516 Dorothy Street #A, Houston, TX 77008
MLS# 48404060Listed by: TEXAS BOUTIQUE REALTY - New
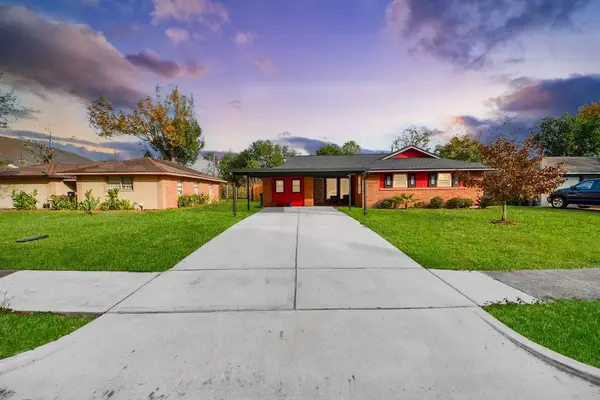 $219,900Active3 beds 1 baths1,426 sq. ft.
$219,900Active3 beds 1 baths1,426 sq. ft.2914 Dragonwick Drive, Houston, TX 77045
MLS# 56354554Listed by: SURGE REALTY - New
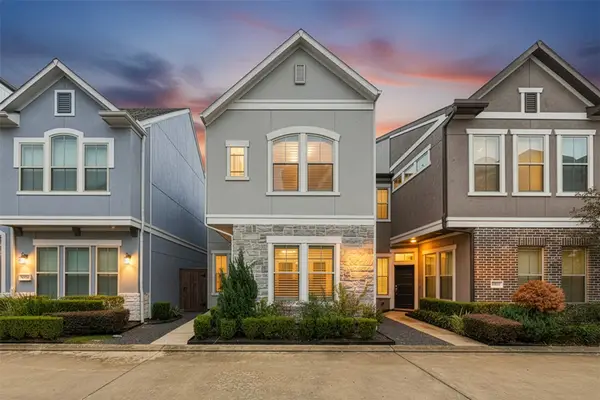 $379,900Active3 beds 3 baths1,611 sq. ft.
$379,900Active3 beds 3 baths1,611 sq. ft.2707 Church Wood Drive, Houston, TX 77082
MLS# 66138193Listed by: KELLER WILLIAMS MEMORIAL - New
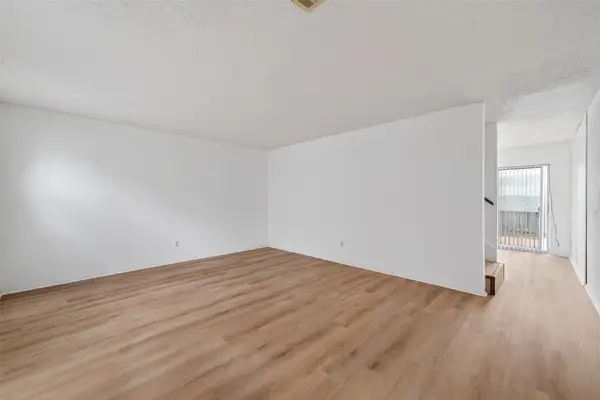 $126,999Active2 beds 2 baths1,024 sq. ft.
$126,999Active2 beds 2 baths1,024 sq. ft.7861 Cook Road, Houston, TX 77072
MLS# 82283217Listed by: KELLER WILLIAMS PREMIER REALTY - New
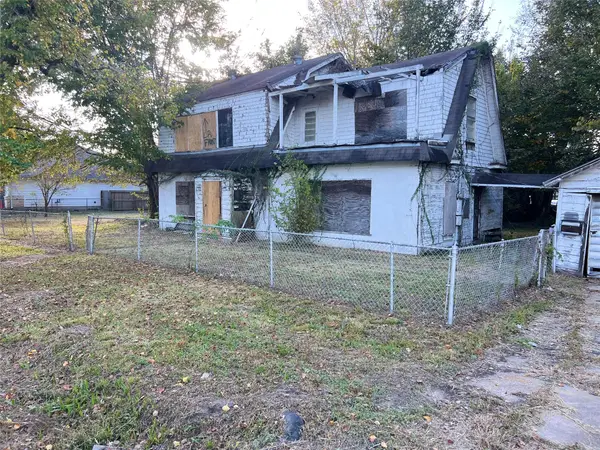 $339,000Active3 beds 2 baths2,248 sq. ft.
$339,000Active3 beds 2 baths2,248 sq. ft.6624 Foster Street, Houston, TX 77021
MLS# 82293268Listed by: COREY SMITH, REALTOR - New
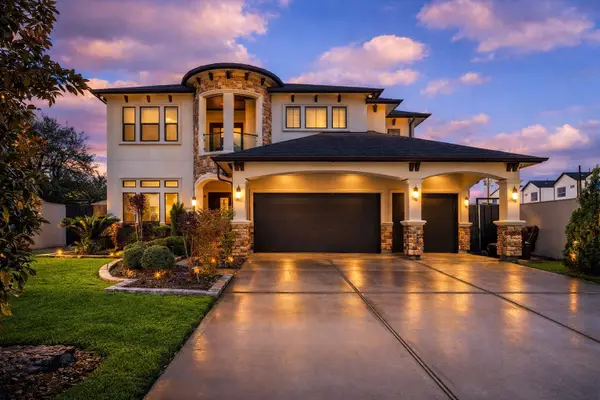 $1,100,000Active4 beds 6 baths4,100 sq. ft.
$1,100,000Active4 beds 6 baths4,100 sq. ft.3942 Charleston Street, Houston, TX 77021
MLS# 90148224Listed by: HAPPEN HOUSTON - New
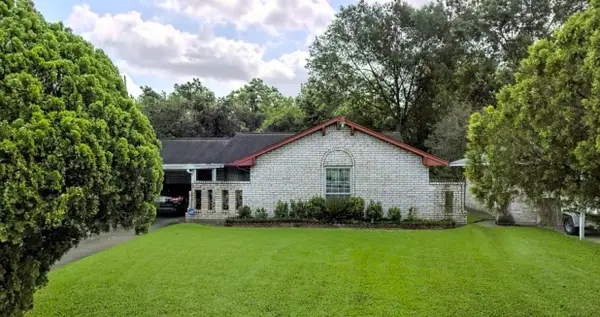 $220,000Active3 beds 2 baths1,662 sq. ft.
$220,000Active3 beds 2 baths1,662 sq. ft.10618 Wolbrook Street, Houston, TX 77016
MLS# 16469251Listed by: BRADEN REAL ESTATE GROUP - New
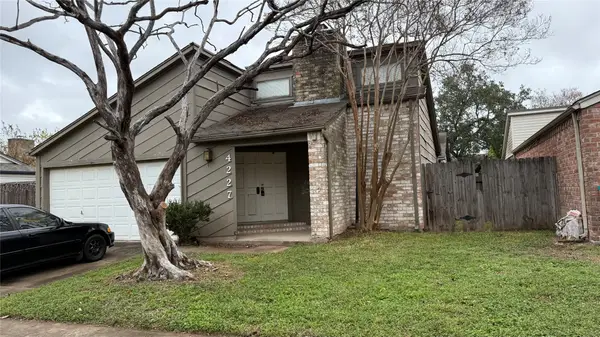 $159,497Active3 beds 2 baths1,432 sq. ft.
$159,497Active3 beds 2 baths1,432 sq. ft.4227 Willow Beach Drive, Houston, TX 77072
MLS# 19774406Listed by: REALM REAL ESTATE PROFESSIONALS - NORTH HOUSTON - New
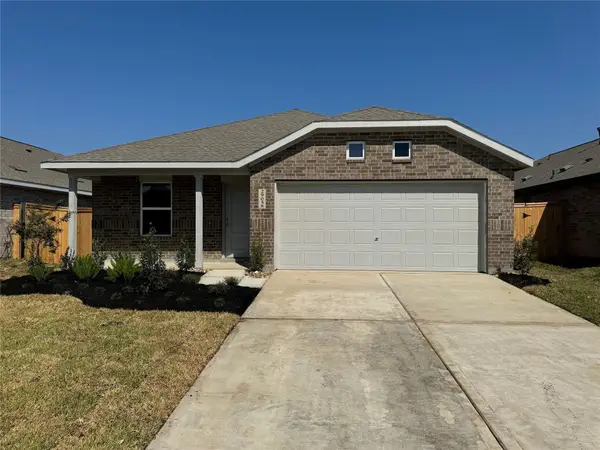 $252,990Active3 beds 2 baths1,302 sq. ft.
$252,990Active3 beds 2 baths1,302 sq. ft.712 Zuppino Lane, Huffman, TX 77336
MLS# 31744490Listed by: LENNAR HOMES VILLAGE BUILDERS, LLC
