8707 Linkmeadow Lane, Houston, TX 77025
Local realty services provided by:Better Homes and Gardens Real Estate Gary Greene
8707 Linkmeadow Lane,Houston, TX 77025
$750,000
- 4 Beds
- 3 Baths
- 2,708 sq. ft.
- Single family
- Active
Listed by:rodney hamp
Office:cb&a, realtors- loop central
MLS#:45017421
Source:HARMLS
Price summary
- Price:$750,000
- Price per sq. ft.:$276.96
About this home
Recently renovated home located in the sought after Linkwood neighborhood. This 4/3/2 home has been recently remodeled with attention paid to energy efficiency. The complete remodel created and open living space with a flow between the kitchen and main living/dining space. Perfect for entertaining your family and friends. The primary bedroom has tons of natural light and the primary bath resembling a Beverly Hills spa with multi-head shower, clawfoot tub, and thermal heated floors. The kitchen features countertops with stunning rare slabs of natural quartzite, a ton of cabinet space and 5 burner gas stove and microwave/convection oven with vent. The custom curved bar top was skillfully crafted from 1 huge seamless piece of the rare quartzite. Large kitchen picture window looks onto a huge outdoor covered kitchen and patio with stone fireplace. The home boasts a ton of storage, pex plumbing, recent electrical box, GFCI plugs, water heater with recently replaced HVAC and ductwork.
Contact an agent
Home facts
- Year built:1952
- Listing ID #:45017421
- Updated:September 25, 2025 at 11:40 AM
Rooms and interior
- Bedrooms:4
- Total bathrooms:3
- Full bathrooms:3
- Living area:2,708 sq. ft.
Heating and cooling
- Cooling:Central Air, Electric
- Heating:Central, Gas
Structure and exterior
- Roof:Composition
- Year built:1952
- Building area:2,708 sq. ft.
- Lot area:0.2 Acres
Schools
- High school:BELLAIRE HIGH SCHOOL
- Middle school:PERSHING MIDDLE SCHOOL
- Elementary school:LONGFELLOW ELEMENTARY SCHOOL (HOUSTON)
Utilities
- Sewer:Public Sewer
Finances and disclosures
- Price:$750,000
- Price per sq. ft.:$276.96
- Tax amount:$11,626 (2023)
New listings near 8707 Linkmeadow Lane
- New
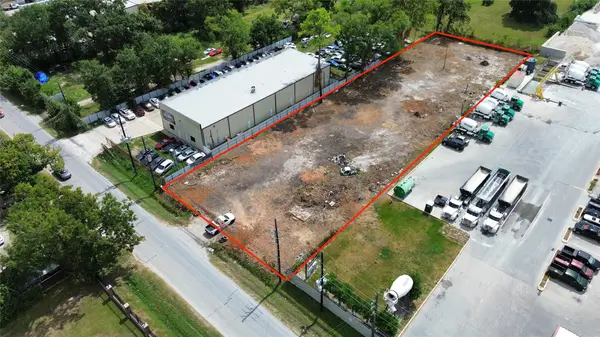 $408,000Active1 Acres
$408,000Active1 Acres5501 Breen Drive, Houston, TX 77086
MLS# 16033381Listed by: CENTURY 21 LUCKY MONEY - New
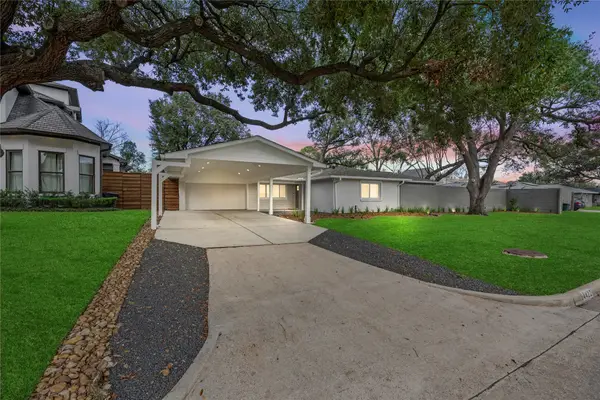 $799,000Active3 beds 3 baths1,800 sq. ft.
$799,000Active3 beds 3 baths1,800 sq. ft.4422 Merwin Street, Houston, TX 77027
MLS# 27844958Listed by: HOMESMART - New
 $250,000Active2 beds 2 baths1,008 sq. ft.
$250,000Active2 beds 2 baths1,008 sq. ft.1001 E 40th Street, Houston, TX 77022
MLS# 32068579Listed by: BOULEVARD REALTY - New
 $279,000Active2 beds 3 baths1,875 sq. ft.
$279,000Active2 beds 3 baths1,875 sq. ft.2323 Augusta Drive #5, Houston, TX 77057
MLS# 36845435Listed by: GREENWOOD KING PROPERTIES - VOSS OFFICE - New
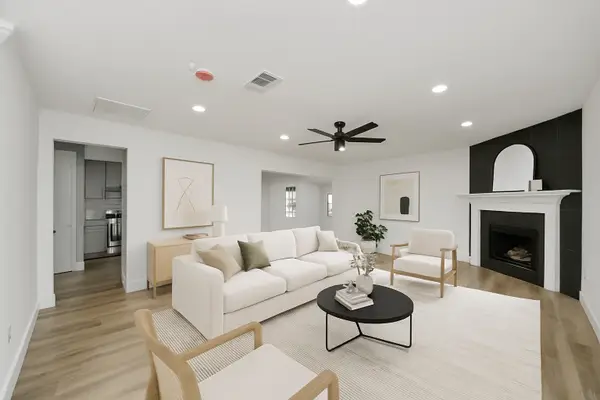 $269,999Active4 beds 3 baths2,200 sq. ft.
$269,999Active4 beds 3 baths2,200 sq. ft.16527 N Mist Drive, Houston, TX 77073
MLS# 39130314Listed by: REALTY OF AMERICA, LLC - New
 Listed by BHGRE$1,699,500Active3 beds 4 baths3,353 sq. ft.
Listed by BHGRE$1,699,500Active3 beds 4 baths3,353 sq. ft.404 Egerton Crescent Drive, Houston, TX 77024
MLS# 61230695Listed by: BETTER HOMES AND GARDENS REAL ESTATE GARY GREENE - WOODWAY - New
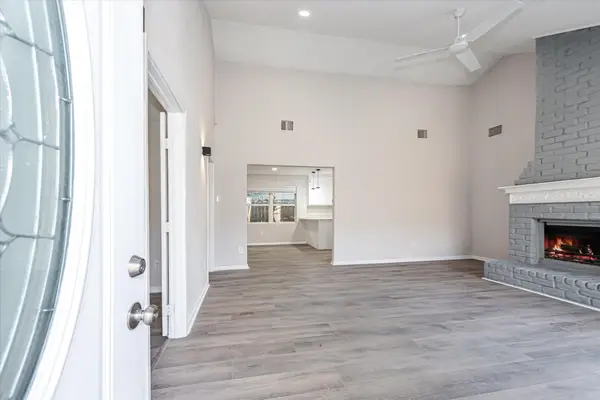 $399,999Active13 beds 8 baths1,395 sq. ft.
$399,999Active13 beds 8 baths1,395 sq. ft.9026 Carousel Lane #A and B, Houston, TX 77080
MLS# 70819651Listed by: FIVE STAR REAL ESTATE SERVICES - New
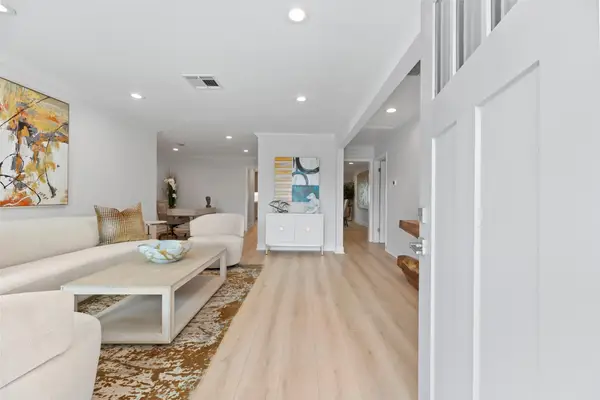 $699,000Active3 beds 2 baths1,698 sq. ft.
$699,000Active3 beds 2 baths1,698 sq. ft.4406 Merwin Street, Houston, TX 77027
MLS# 72130096Listed by: HOMESMART - New
 $269,950Active4 beds 2 baths1,642 sq. ft.
$269,950Active4 beds 2 baths1,642 sq. ft.6343 Clemson Street, Houston, TX 77092
MLS# 78870392Listed by: UP REALTY - Open Fri, 11am to 2pmNew
 $472,000Active3 beds 4 baths2,220 sq. ft.
$472,000Active3 beds 4 baths2,220 sq. ft.407 Grove Street #B, Houston, TX 77020
MLS# 8181789Listed by: MONARCH & CO
