8707 Tartan Walk Lane, Houston, TX 77075
Local realty services provided by:Better Homes and Gardens Real Estate Hometown
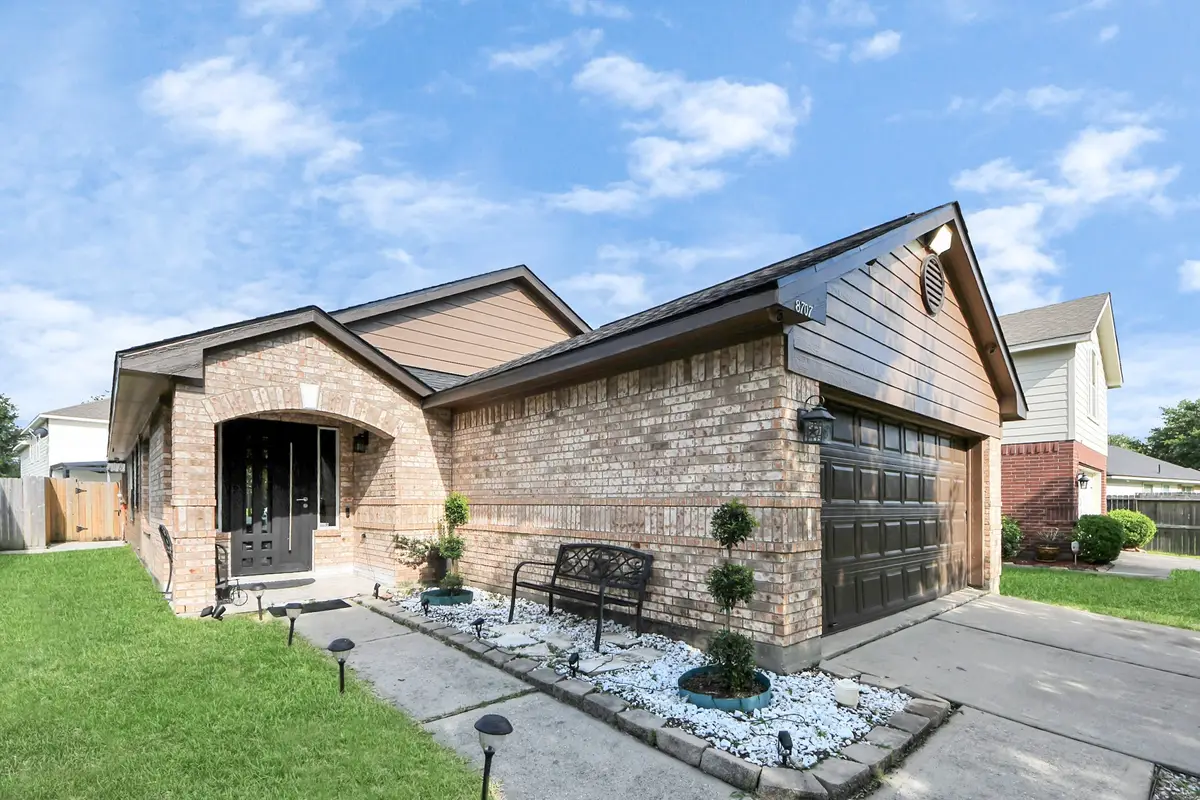
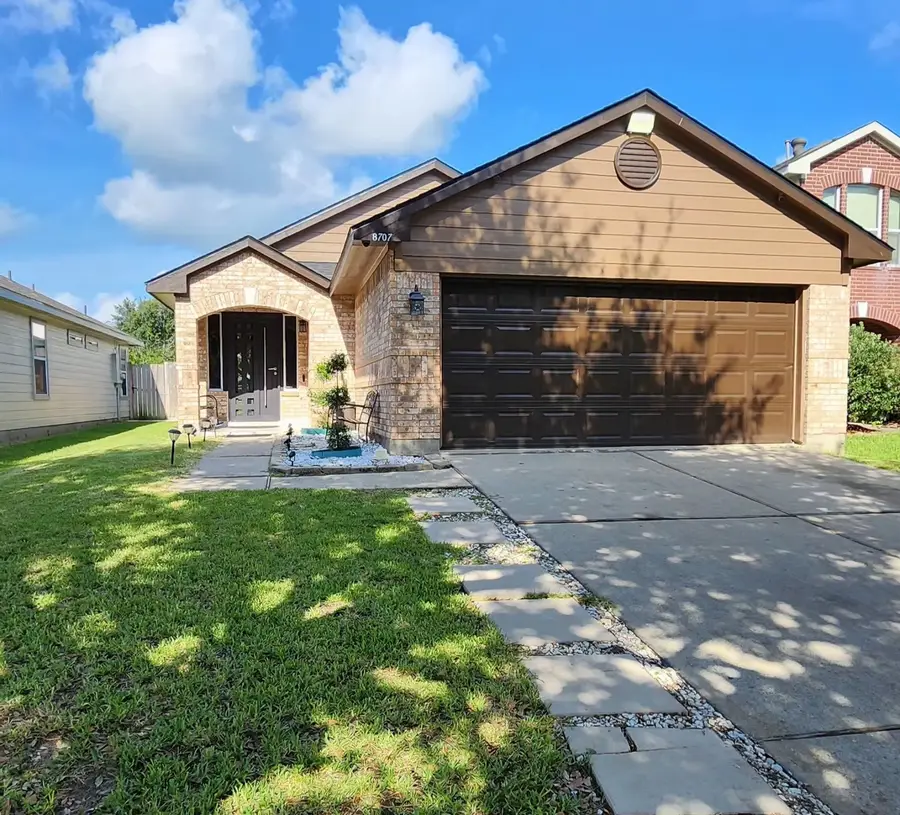
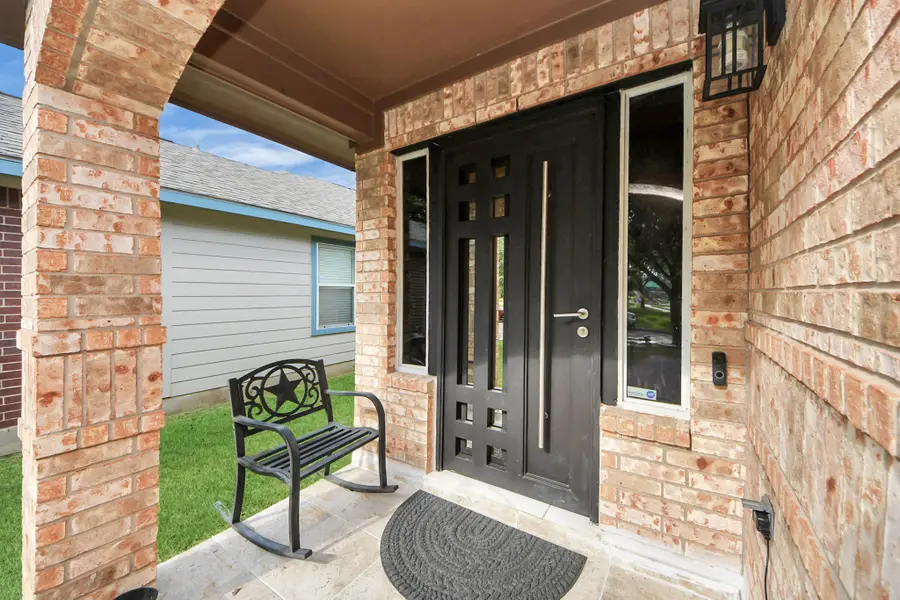
8707 Tartan Walk Lane,Houston, TX 77075
$270,000
- 3 Beds
- 2 Baths
- 1,350 sq. ft.
- Single family
- Pending
Listed by:sandra rodriguez
Office:realty associates
MLS#:51181196
Source:HARMLS
Price summary
- Price:$270,000
- Price per sq. ft.:$200
- Monthly HOA dues:$30
About this home
Welcome Home! This beautifully updated 3-bedroom home in Durham Manor offers a spacious open floor plan with abundant natural light, fresh interior and exterior paint (2025), and new high-end porcelain tile throughout. The welcoming entry features a stunning new front door, opening into large living spaces with a custom fireplace and built-in bookshelves. The fully renovated kitchen (2023) boasts stylish new cabinetry, updated countertops, w/ SS appliances. Bathrooms were tastefully upgraded in 2024 with contemporary fixtures and finishes. The backyard is perfect for entertaining with an extended concrete patio and a newly added covered patio structure for year-round outdoor enjoyment. Additional upgrades include a roof replacement and numerous interior enhancements. Did I mention that this beauty is conveniently located just off Beltway 8, near Hwy 288 and I-45, and close to schools, parks, shopping, and dining. Easy to find and easy to show, don’t miss this exceptional home!
Contact an agent
Home facts
- Year built:2005
- Listing Id #:51181196
- Updated:August 18, 2025 at 02:21 PM
Rooms and interior
- Bedrooms:3
- Total bathrooms:2
- Full bathrooms:2
- Living area:1,350 sq. ft.
Heating and cooling
- Cooling:Central Air, Electric
- Heating:Central, Gas
Structure and exterior
- Roof:Composition
- Year built:2005
- Building area:1,350 sq. ft.
- Lot area:0.1 Acres
Schools
- High school:DOBIE HIGH SCHOOL
- Middle school:MORRIS MIDDLE SCHOOL (PASADENA)
- Elementary school:BUSH ELEMENTARY SCHOOL (PASADENA)
Utilities
- Sewer:Public Sewer
Finances and disclosures
- Price:$270,000
- Price per sq. ft.:$200
- Tax amount:$6,392 (2024)
New listings near 8707 Tartan Walk Lane
- New
 $189,900Active3 beds 2 baths1,485 sq. ft.
$189,900Active3 beds 2 baths1,485 sq. ft.12127 Palmton Street, Houston, TX 77034
MLS# 12210957Listed by: KAREN DAVIS PROPERTIES - New
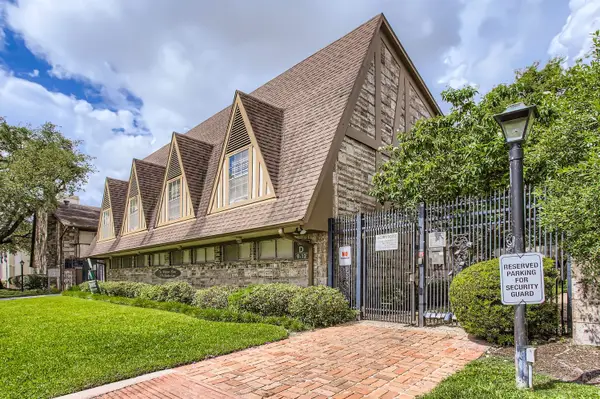 $134,900Active2 beds 2 baths1,329 sq. ft.
$134,900Active2 beds 2 baths1,329 sq. ft.2574 Marilee Lane #1, Houston, TX 77057
MLS# 12646031Listed by: RODNEY JACKSON REALTY GROUP, LLC - New
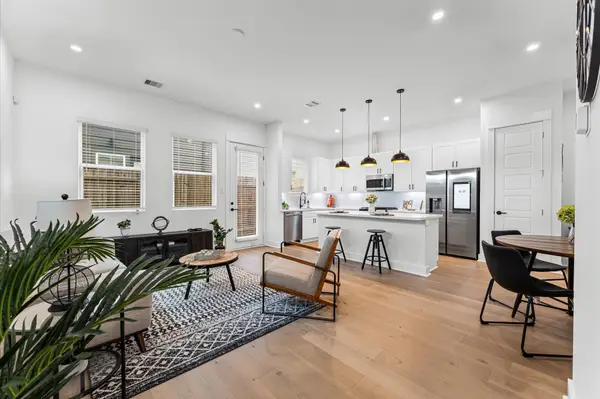 $349,900Active3 beds 3 baths1,550 sq. ft.
$349,900Active3 beds 3 baths1,550 sq. ft.412 Neyland Street #G, Houston, TX 77022
MLS# 15760933Listed by: CITIQUEST PROPERTIES - New
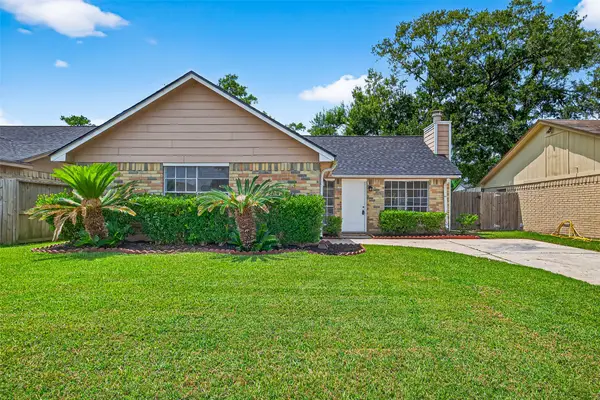 $156,000Active2 beds 2 baths891 sq. ft.
$156,000Active2 beds 2 baths891 sq. ft.12307 Kings Chase Drive, Houston, TX 77044
MLS# 36413942Listed by: KELLER WILLIAMS HOUSTON CENTRAL - Open Sat, 11am to 4pmNew
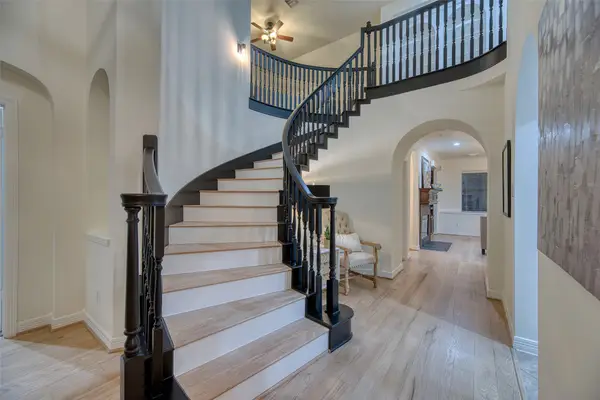 $750,000Active4 beds 4 baths3,287 sq. ft.
$750,000Active4 beds 4 baths3,287 sq. ft.911 Chisel Point Drive, Houston, TX 77094
MLS# 36988040Listed by: KELLER WILLIAMS PREMIER REALTY - New
 $390,000Active4 beds 3 baths2,536 sq. ft.
$390,000Active4 beds 3 baths2,536 sq. ft.2415 Jasmine Ridge Court, Houston, TX 77062
MLS# 60614824Listed by: MY CASTLE REALTY - New
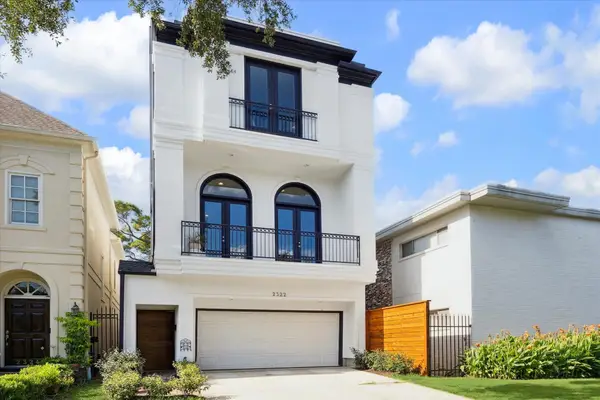 $875,000Active3 beds 4 baths3,134 sq. ft.
$875,000Active3 beds 4 baths3,134 sq. ft.2322 Dorrington Street, Houston, TX 77030
MLS# 64773774Listed by: COMPASS RE TEXAS, LLC - HOUSTON - New
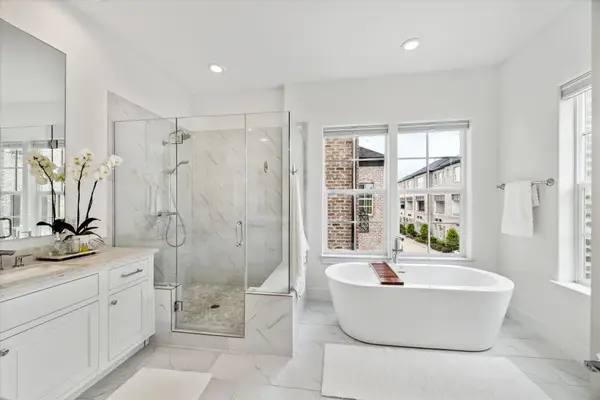 $966,000Active4 beds 5 baths3,994 sq. ft.
$966,000Active4 beds 5 baths3,994 sq. ft.6126 Cottage Grove Lake Drive, Houston, TX 77007
MLS# 74184112Listed by: INTOWN HOMES - New
 $229,900Active3 beds 2 baths1,618 sq. ft.
$229,900Active3 beds 2 baths1,618 sq. ft.234 County Fair Drive, Houston, TX 77060
MLS# 79731655Listed by: PLATINUM 1 PROPERTIES, LLC - New
 $174,900Active3 beds 1 baths1,189 sq. ft.
$174,900Active3 beds 1 baths1,189 sq. ft.8172 Milredge Street, Houston, TX 77017
MLS# 33178315Listed by: KELLER WILLIAMS HOUSTON CENTRAL
