8709 Wheatley Street #A, Houston, TX 77088
Local realty services provided by:Better Homes and Gardens Real Estate Gary Greene
8709 Wheatley Street #A,Houston, TX 77088
$288,000
- 3 Beds
- 2 Baths
- 1,663 sq. ft.
- Townhouse
- Active
Listed by: fransiska rindorindo
Office: re/max go
MLS#:33938833
Source:HARMLS
Price summary
- Price:$288,000
- Price per sq. ft.:$173.18
About this home
Step into this beautiful NEW CONSTRUCTION: a ONE-STORY townhome featuring 3 BEDROOMS and 2 BATHS with an open, spacious layout, 9-ft ceilings, and abundant natural light throughout. The modern kitchen showcases GRANITE countertops, stainless steel appliances, and ample cabinet space. Elegant tile flooring in the main living areas ensures low maintenance and a sleek, contemporary look, while soft carpeting in the bedrooms adds comfort. The primary suite offers a walk-in closet and a beautifully designed bath for everyday relaxation. Enjoy a fully FENCED BACKYARD with a COVERED PATIO, perfect for gardening, relaxing, or entertaining. GATED property with generous parking for residents and guests. Ideal for owner-occupants, first-time homebuyers, or investors seeking a quality new build with strong rental potential. No HOA. Take a sneak peek through the 3D interactive VIRTUAL TOUR... and call today to schedule your private showing for 8709-A Wheatley St!
Contact an agent
Home facts
- Year built:2025
- Listing ID #:33938833
- Updated:February 25, 2026 at 12:41 PM
Rooms and interior
- Bedrooms:3
- Total bathrooms:2
- Full bathrooms:2
- Living area:1,663 sq. ft.
Heating and cooling
- Cooling:Central Air, Electric
- Heating:Central, Electric
Structure and exterior
- Roof:Composition
- Year built:2025
- Building area:1,663 sq. ft.
Schools
- High school:CARVER H S FOR APPLIED TECH/ENGINEERING/ARTS
- Middle school:DREW ACADEMY
- Elementary school:ANDERSON ACADEMY
Utilities
- Sewer:Public Sewer
Finances and disclosures
- Price:$288,000
- Price per sq. ft.:$173.18
- Tax amount:$5,791 (2025)
New listings near 8709 Wheatley Street #A
 $4,450,000Pending5 beds 7 baths5,661 sq. ft.
$4,450,000Pending5 beds 7 baths5,661 sq. ft.3760 Arnold Street, Houston, TX 77005
MLS# 26433551Listed by: GREENWOOD KING PROPERTIES - KIRBY OFFICE $2,559,000Pending4 beds 5 baths4,003 sq. ft.
$2,559,000Pending4 beds 5 baths4,003 sq. ft.3906 Marquette Street, Houston, TX 77005
MLS# 51350228Listed by: NORMAN WILSON REALTY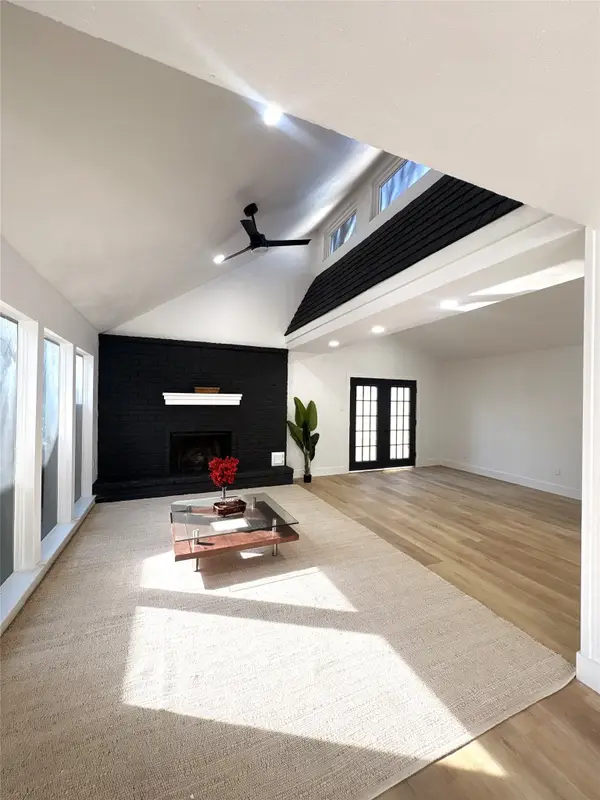 $314,999Pending3 beds 2 baths2,051 sq. ft.
$314,999Pending3 beds 2 baths2,051 sq. ft.10006 Kirkwren Court, Houston, TX 77089
MLS# 30667514Listed by: C.R.REALTY- New
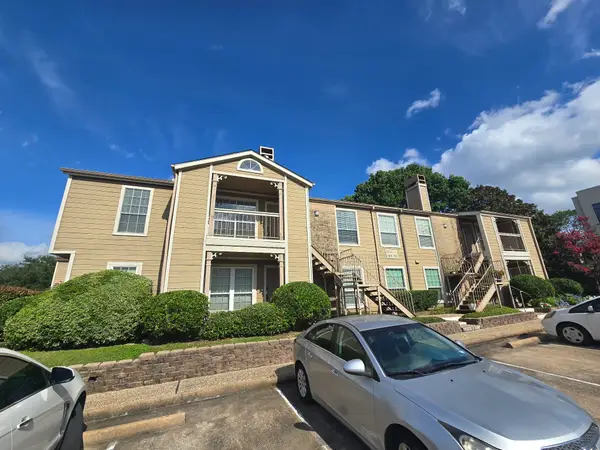 $219,000Active2 beds 2 baths1,002 sq. ft.
$219,000Active2 beds 2 baths1,002 sq. ft.1860 White Oak Drive #314, Houston, TX 77009
MLS# 34133283Listed by: VYLLA HOME - New
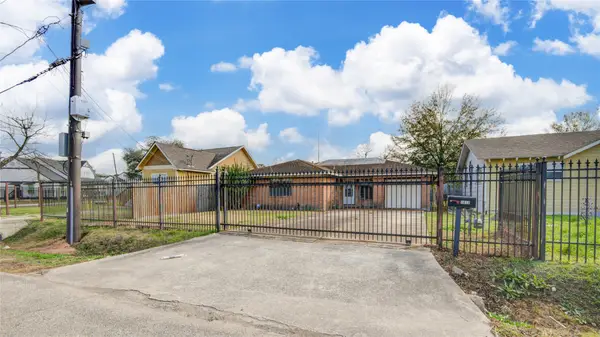 $154,000Active3 beds 1 baths1,209 sq. ft.
$154,000Active3 beds 1 baths1,209 sq. ft.1410 Caplin Street, Houston, TX 77022
MLS# 44263857Listed by: THE SEARS GROUP - New
 $434,900Active3 beds 2 baths2,603 sq. ft.
$434,900Active3 beds 2 baths2,603 sq. ft.5506 Bacher St Street #A/B, Houston, TX 77028
MLS# 97422713Listed by: PREMIER HAUS REALTY, LLC - New
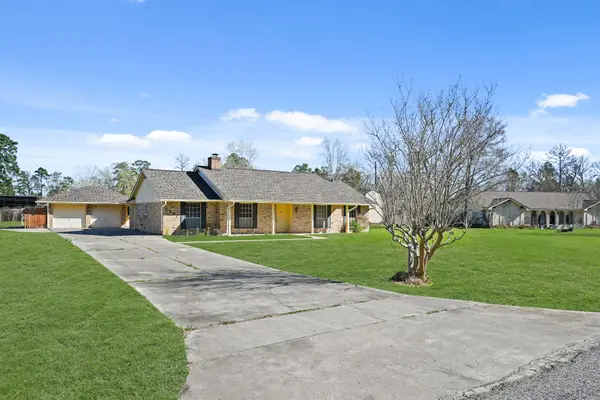 $460,000Active5 beds 4 baths2,530 sq. ft.
$460,000Active5 beds 4 baths2,530 sq. ft.1307 Southern Hills Road, Houston, TX 77339
MLS# 24301445Listed by: REFUGE GROUP PROPERTIES - Open Sat, 11am to 5pmNew
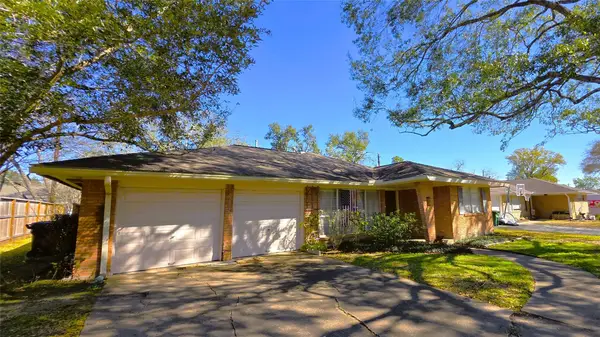 $175,000Active3 beds 2 baths1,854 sq. ft.
$175,000Active3 beds 2 baths1,854 sq. ft.5322 Briarbend Drive, Houston, TX 77096
MLS# 49453309Listed by: UNITED REAL ESTATE - Open Sat, 12 to 5pmNew
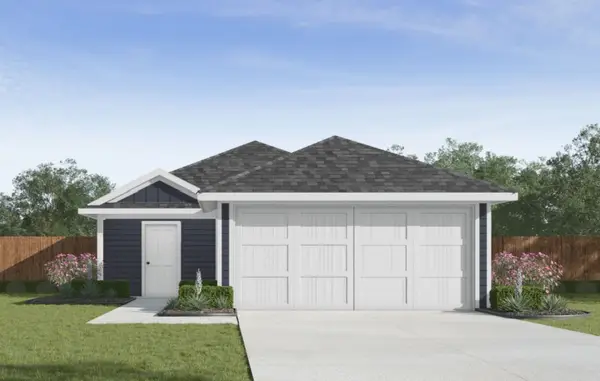 $290,995Active4 beds 2 baths1,573 sq. ft.
$290,995Active4 beds 2 baths1,573 sq. ft.11917 Sweet Apple Lane, Houston, TX 77048
MLS# 49795954Listed by: CASA BONILLA REALTY LLC - New
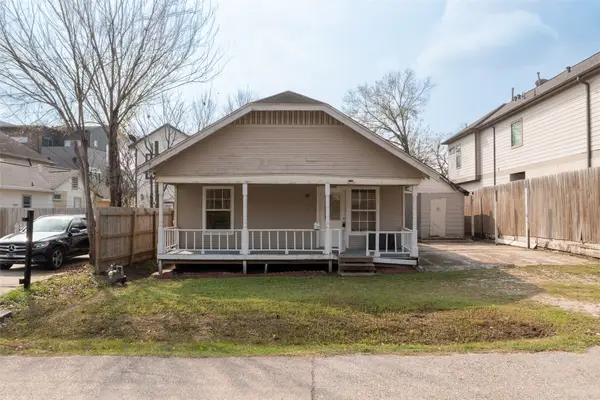 $599,000Active0 Acres
$599,000Active0 Acres5229 Eigel Street, Houston, TX 77007
MLS# 53674843Listed by: PALMA GROUP LLC

