Local realty services provided by:Better Homes and Gardens Real Estate Hometown
8715 Meadowcroft Drive #501,Houston, TX 77063
$207,500
- 2 Beds
- 2 Baths
- 1,492 sq. ft.
- Condominium
- Pending
Listed by: becky ellis
Office: a.m. real estate
MLS#:62406292
Source:HARMLS
Price summary
- Price:$207,500
- Price per sq. ft.:$139.08
- Monthly HOA dues:$310
About this home
HomePath offers you this stately townhome so conveniently located at the Westpark tollway, the 69 corridor & Loop 610!! You get a 2-car garage in a gated community and a renovated interior! Gleaming wood floors grace your open concept living, dining, and kitchen area. The kitchen is such a joy with its cute Island and stainless steel appliances. Looking for cabinets galore? This kitchen has them along with mega countertops! The Clerestory windows add charm and streams of light to the kitchen. There are so many elegant ways to furnish the sprawling living space. Stroll up the stairs to the bedroom floor. You get 2 generous bedrooms and bathrooms. Each room has natural lighting and new carpet. The primary suite serves as a true retreat featuring vaulted ceilings that add to its grandeur. You're going to enjoy relaxing in your primary spa-like soaking tub. You get a shower too for quick mornings. You are not going to want to miss this amazing home.
Contact an agent
Home facts
- Year built:2006
- Listing ID #:62406292
- Updated:February 05, 2026 at 08:46 AM
Rooms and interior
- Bedrooms:2
- Total bathrooms:2
- Full bathrooms:2
- Living area:1,492 sq. ft.
Heating and cooling
- Cooling:Central Air, Electric, Gas
- Heating:Central, Electric
Structure and exterior
- Roof:Composition
- Year built:2006
- Building area:1,492 sq. ft.
Schools
- High school:WISDOM HIGH SCHOOL
- Middle school:REVERE MIDDLE SCHOOL
- Elementary school:PINEY POINT ELEMENTARY SCHOOL
Utilities
- Sewer:Public Sewer
Finances and disclosures
- Price:$207,500
- Price per sq. ft.:$139.08
- Tax amount:$4,682 (2024)
New listings near 8715 Meadowcroft Drive #501
- New
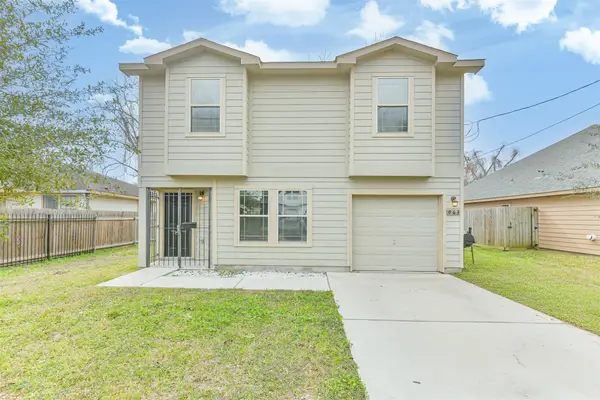 $294,900Active3 beds 3 baths1,797 sq. ft.
$294,900Active3 beds 3 baths1,797 sq. ft.963 Lucky Street, Houston, TX 77088
MLS# 20172773Listed by: UTR TEXAS, REALTORS - New
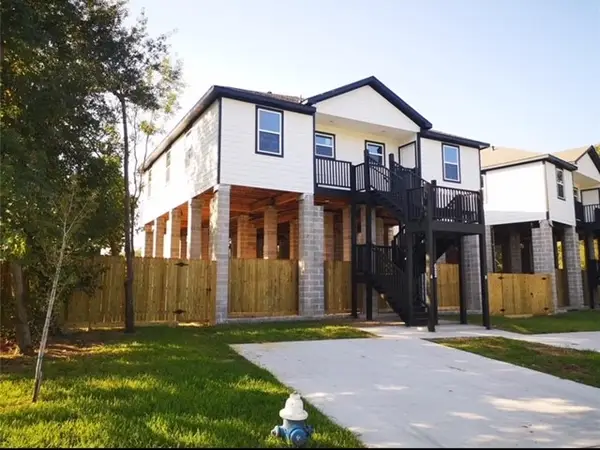 $398,500Active6 beds 4 baths2,012 sq. ft.
$398,500Active6 beds 4 baths2,012 sq. ft.622 Maple Way, Houston, TX 77015
MLS# 90607162Listed by: RESOURCE REALTY - New
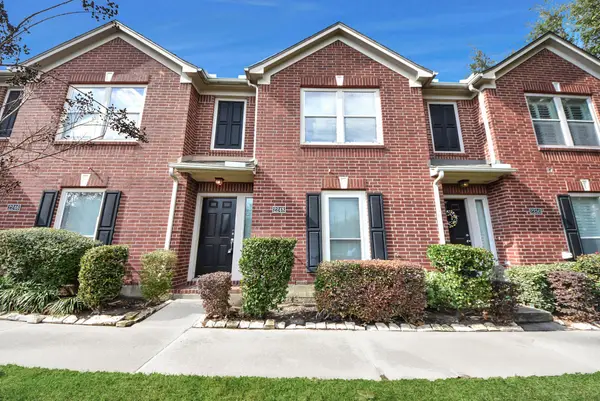 $300,000Active2 beds 2 baths1,656 sq. ft.
$300,000Active2 beds 2 baths1,656 sq. ft.2248 Ann Street, Houston, TX 77003
MLS# 92038327Listed by: LPT REALTY, LLC - New
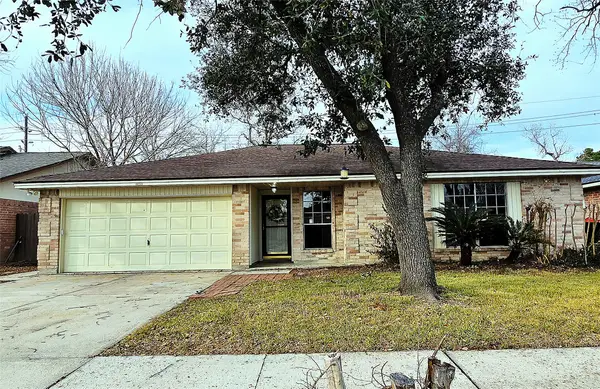 $220,000Active3 beds 2 baths1,321 sq. ft.
$220,000Active3 beds 2 baths1,321 sq. ft.9802 Appleridge Drive, Houston, TX 77070
MLS# 18307632Listed by: ORCHARD BROKERAGE - New
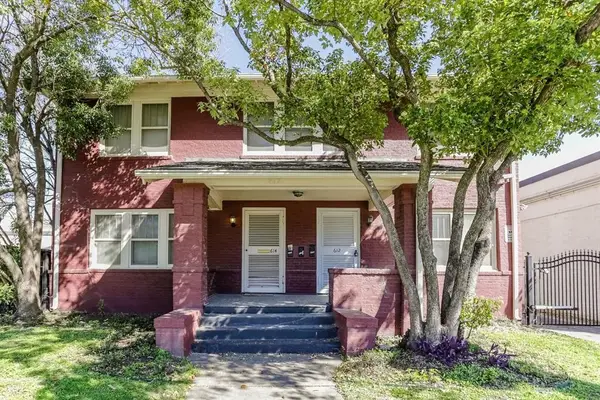 $1,195,000Active2 beds 1 baths1,507 sq. ft.
$1,195,000Active2 beds 1 baths1,507 sq. ft.612 W Alabama Street, Houston, TX 77006
MLS# 21098135Listed by: GREEN RESIDENTIAL - New
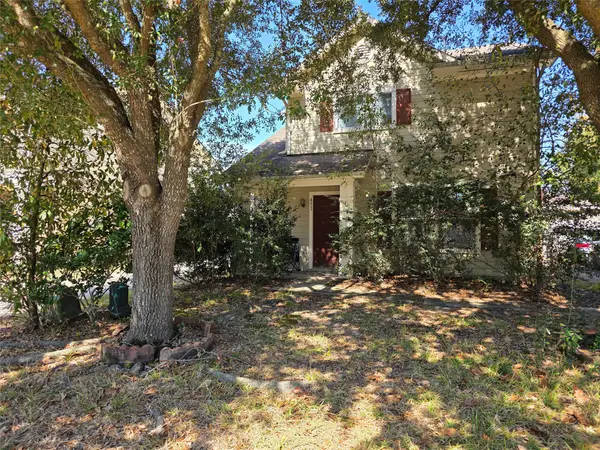 $220,000Active3 beds 3 baths1,336 sq. ft.
$220,000Active3 beds 3 baths1,336 sq. ft.431 Laurel Timbers Drive, Houston, TX 77339
MLS# 64998815Listed by: SOUTHERN STAR REALTY - Open Sat, 12 to 2:30pmNew
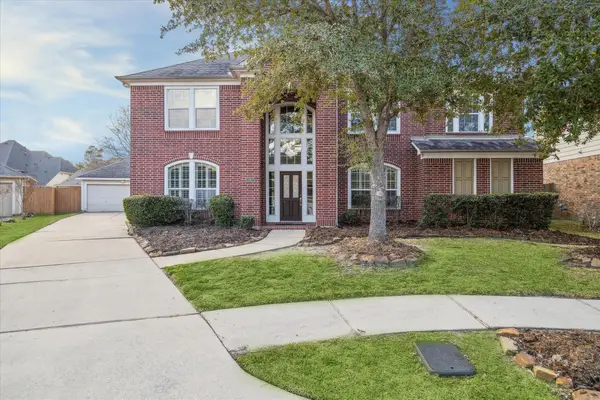 $450,000Active5 beds 4 baths4,311 sq. ft.
$450,000Active5 beds 4 baths4,311 sq. ft.15907 Chart House Court, Houston, TX 77044
MLS# 86311676Listed by: LPT REALTY, LLC - New
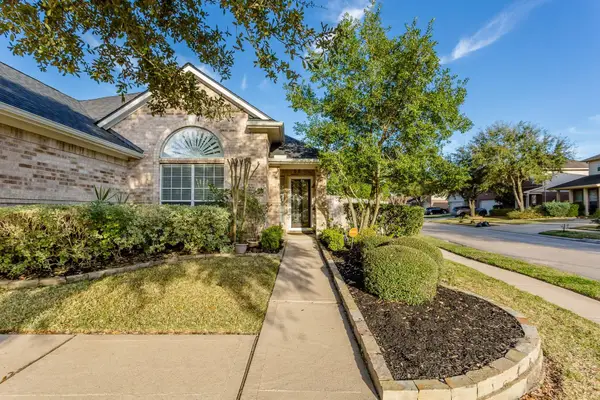 $335,000Active3 beds 2 baths2,162 sq. ft.
$335,000Active3 beds 2 baths2,162 sq. ft.10002 Deer Track Court, Houston, TX 77064
MLS# 97729363Listed by: HOMESMART - Open Sat, 12 to 2pmNew
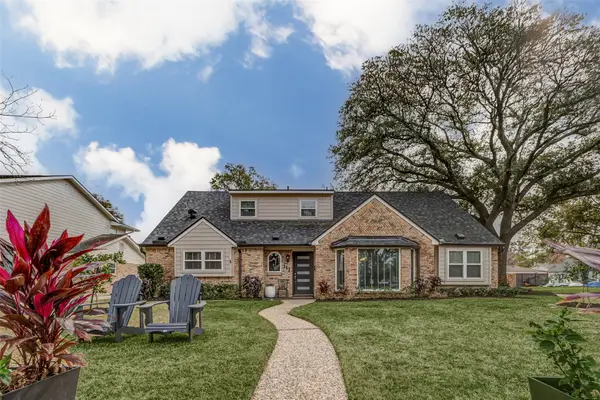 $990,000Active4 beds 4 baths2,907 sq. ft.
$990,000Active4 beds 4 baths2,907 sq. ft.963 Del Norte Street, Houston, TX 77018
MLS# 18328821Listed by: BERNSTEIN REALTY - New
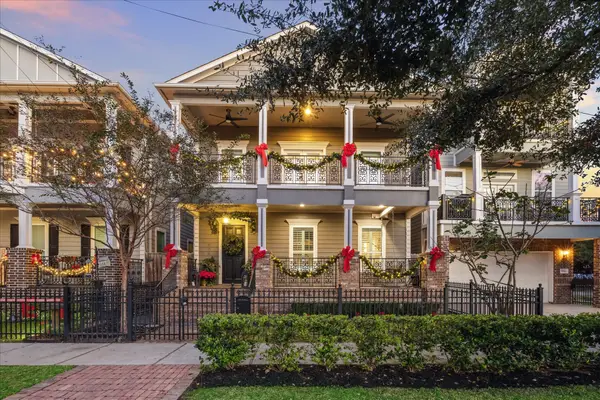 $1,425,900Active4 beds 4 baths3,024 sq. ft.
$1,425,900Active4 beds 4 baths3,024 sq. ft.606 Rutland Street, Houston, TX 77007
MLS# 28465357Listed by: KELLER WILLIAMS MEMORIAL

