8800 Woodway Drive #15, Houston, TX 77063
Local realty services provided by:Better Homes and Gardens Real Estate Hometown
8800 Woodway Drive #15,Houston, TX 77063
$549,000
- 3 Beds
- 5 Baths
- 3,860 sq. ft.
- Condominium
- Active
Listed by: holley madden
Office: compass re texas, llc. - memorial
MLS#:77601174
Source:HARMLS
Price summary
- Price:$549,000
- Price per sq. ft.:$142.23
- Monthly HOA dues:$625
About this home
Welcome home to this beautiful home located in the gated and tranquil community of Lake Vargo! This 3 bedroom, 4.5 bathroom home with elevator is filled with natural light. With an expansive floorplan and versatile living areas, this home has plenty of space for all lifestyles. Island kitchen features stove top, stainless steel dishwasher, and bright breakfast room with access to one of two patios. Kitchen offers access to the formal dining room and wet bar. The main living area boasts high ceilings with recessed lights and access to a second patio area with turf. Primary suite with balcony and fireplace, separate bathrooms, and walk-in closets. Ensuite guest bedrooms are generous in size and feature walk-in closets. The home is located across from the beautiful bayou views accessed from a winding path. Community pool is just steps away from your front door. Roof 2016, HVAC 2018, PEX Pipes, Central Vac, Refrigerator 2024, Dishwasher 2024. Do not miss this incredible opportunity!
Contact an agent
Home facts
- Year built:1983
- Listing ID #:77601174
- Updated:January 23, 2026 at 01:00 PM
Rooms and interior
- Bedrooms:3
- Total bathrooms:5
- Full bathrooms:4
- Half bathrooms:1
- Living area:3,860 sq. ft.
Heating and cooling
- Cooling:Central Air, Electric
- Heating:Central, Gas
Structure and exterior
- Roof:Composition
- Year built:1983
- Building area:3,860 sq. ft.
Schools
- High school:WISDOM HIGH SCHOOL
- Middle school:REVERE MIDDLE SCHOOL
- Elementary school:PINEY POINT ELEMENTARY SCHOOL
Utilities
- Sewer:Public Sewer
Finances and disclosures
- Price:$549,000
- Price per sq. ft.:$142.23
- Tax amount:$10,663 (2024)
New listings near 8800 Woodway Drive #15
- New
 $415,000Active6 beds 4 baths3,356 sq. ft.
$415,000Active6 beds 4 baths3,356 sq. ft.6415 Waldron Drive, Houston, TX 77084
MLS# 12975666Listed by: COMPASS RE TEXAS, LLC - HOUSTON - New
 $245,000Active3 beds 2 baths1,713 sq. ft.
$245,000Active3 beds 2 baths1,713 sq. ft.11638 Evesborough Drive, Houston, TX 77099
MLS# 14881540Listed by: 5TH STREAM REALTY - New
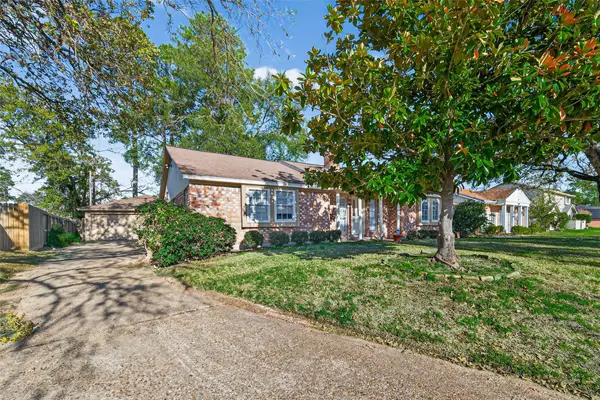 $410,000Active4 beds 2 baths2,072 sq. ft.
$410,000Active4 beds 2 baths2,072 sq. ft.6038 Greenmont Drive, Houston, TX 77092
MLS# 21731951Listed by: EXP REALTY LLC - New
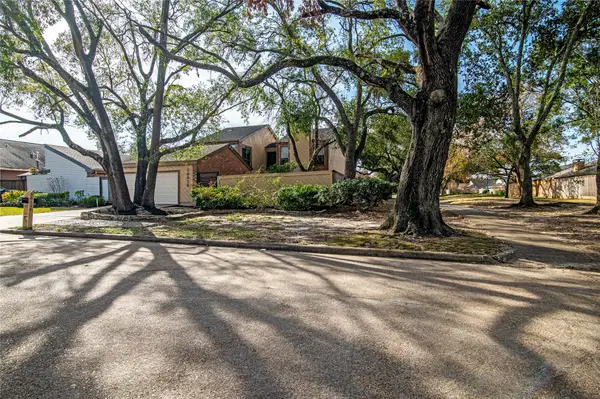 $348,000Active3 beds 3 baths2,757 sq. ft.
$348,000Active3 beds 3 baths2,757 sq. ft.16626 Neumann Drive, Houston, TX 77058
MLS# 22748418Listed by: WAY MAKER REALTY, LLC - New
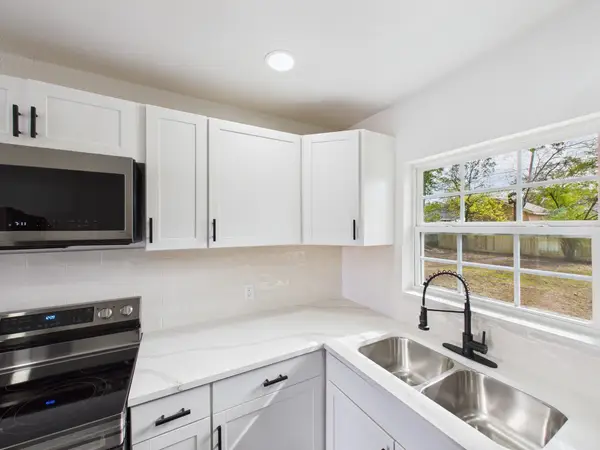 $210,000Active3 beds 1 baths1,000 sq. ft.
$210,000Active3 beds 1 baths1,000 sq. ft.6206 Bellfort Street, Houston, TX 77087
MLS# 33451117Listed by: NEXTGEN REAL ESTATE PROPERTIES - New
 $85,000Active1 beds 2 baths924 sq. ft.
$85,000Active1 beds 2 baths924 sq. ft.7047 Bissonnet Street #32, Houston, TX 77074
MLS# 37613668Listed by: TEXAS SIGNATURE REALTY - New
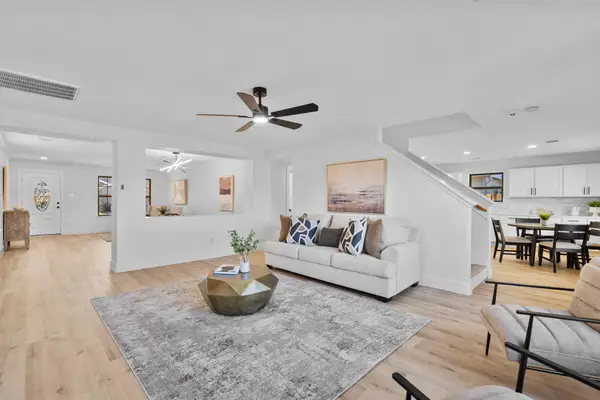 $349,900Active4 beds 3 baths2,692 sq. ft.
$349,900Active4 beds 3 baths2,692 sq. ft.15322 Lynford Crest Drive, Houston, TX 77083
MLS# 37805666Listed by: AYRE REALTY INC - New
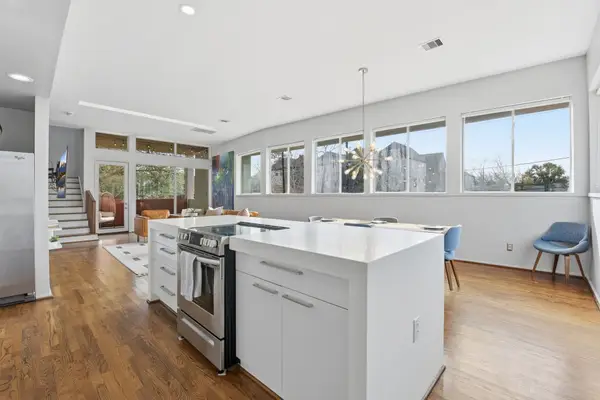 $499,000Active3 beds 3 baths2,364 sq. ft.
$499,000Active3 beds 3 baths2,364 sq. ft.1119 W 17th Street, Houston, TX 77008
MLS# 38389344Listed by: CENTRAL METRO REALTY - New
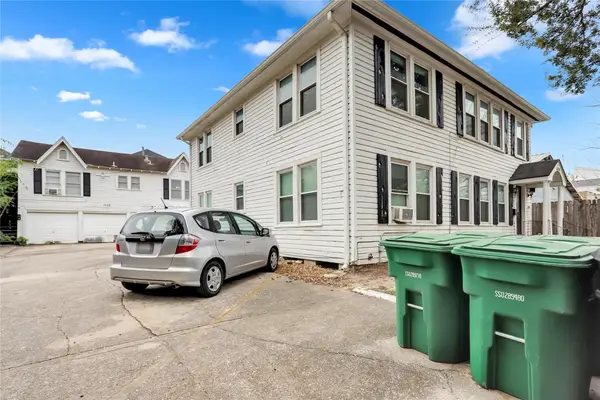 $1,195,000Active2 beds 1 baths2,392 sq. ft.
$1,195,000Active2 beds 1 baths2,392 sq. ft.1135 W Clay Street, Houston, TX 77019
MLS# 41693566Listed by: GREEN RESIDENTIAL - New
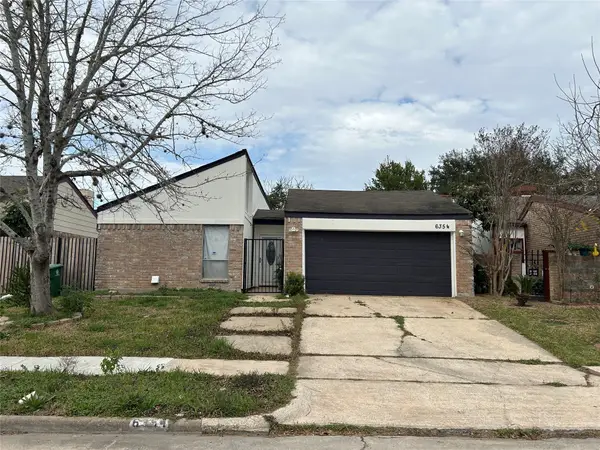 $229,000Active3 beds 2 baths1,665 sq. ft.
$229,000Active3 beds 2 baths1,665 sq. ft.6354 Ivyknoll Drive, Houston, TX 77035
MLS# 55881018Listed by: PRIME TEXAS PROPERTIES
