8918 Langdon Lane, Houston, TX 77036
Local realty services provided by:Better Homes and Gardens Real Estate Gary Greene
8918 Langdon Lane,Houston, TX 77036
- 5 Beds
- 2 Baths
- - sq. ft.
- Single family
- Sold
Listed by:brenda zambrano
Office:one2three realty
MLS#:74731921
Source:HARMLS
Sorry, we are unable to map this address
Price summary
- Price:
- Monthly HOA dues:$21.67
About this home
Spacious 5-bedroom, 2-bath home on a full-sized lot in Sharpstown Country Club Terrace! This home features a traditional floor plan with a generous living area, a formal dining room, an oversized kitchen that’s ready for your updates. The primary suite offers privacy at the rear of the home, while the additional bedrooms provide flexibility for multi-generational living, or a profitable rental setup. A 2-car attached garage and driveway parking add everyday convenience. Situated close to I-69/US-59 and Beltway 8, you’ll have quick access to all of Houston. Enjoy being only minutes from The Galleria, Memorial Hermann Southwest Hospital, steps from the vibrant shopping and dining along Bellaire Blvd/Chinatown. Outdoor lovers will appreciate nearby Sharpstown Park & Golf Course & community amenities. Whether you’re a homeowner looking for room to grow, an investor seeking a strong appreciation play, or a landlord targeting steady rental demand, this property has potential you need.
Contact an agent
Home facts
- Year built:1967
- Listing ID #:74731921
- Updated:October 30, 2025 at 05:19 AM
Rooms and interior
- Bedrooms:5
- Total bathrooms:2
- Full bathrooms:2
Heating and cooling
- Cooling:Central Air, Electric
- Heating:Central, Electric
Structure and exterior
- Roof:Composition
- Year built:1967
Schools
- High school:SHARPSTOWN HIGH SCHOOL
- Middle school:SUGAR GROVE MIDDLE SCHOOL
- Elementary school:WHITE ELEMENTARY SCHOOL
Utilities
- Sewer:Public Sewer
Finances and disclosures
- Price:
- Tax amount:$5,879 (2024)
New listings near 8918 Langdon Lane
- New
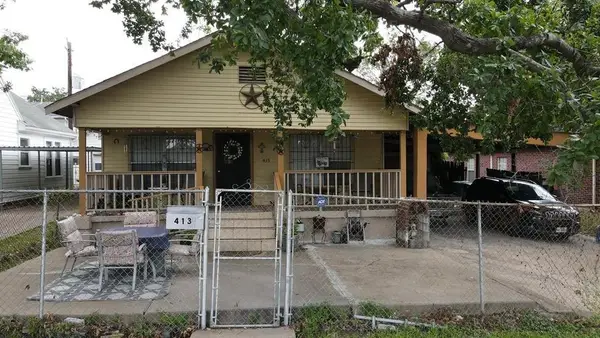 $180,000Active3 beds 1 baths1,036 sq. ft.
$180,000Active3 beds 1 baths1,036 sq. ft.413 S 72 Nd St, Houston, TX 77011
MLS# 10389502Listed by: WALZEL PROPERTIES - CORPORATE OFFICE - New
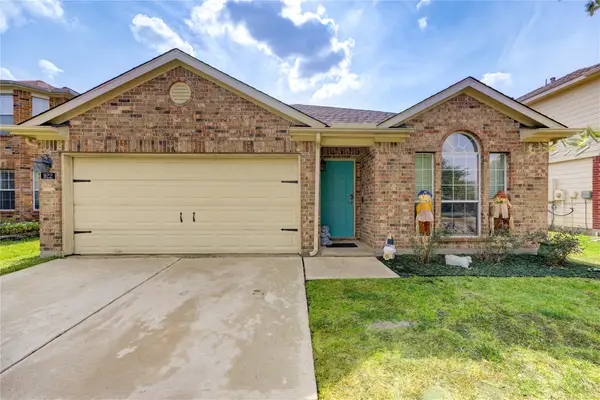 $228,000Active3 beds 2 baths1,598 sq. ft.
$228,000Active3 beds 2 baths1,598 sq. ft.922 Lancaster Lake Drive, Houston, TX 77073
MLS# 36406677Listed by: JLA REALTY - New
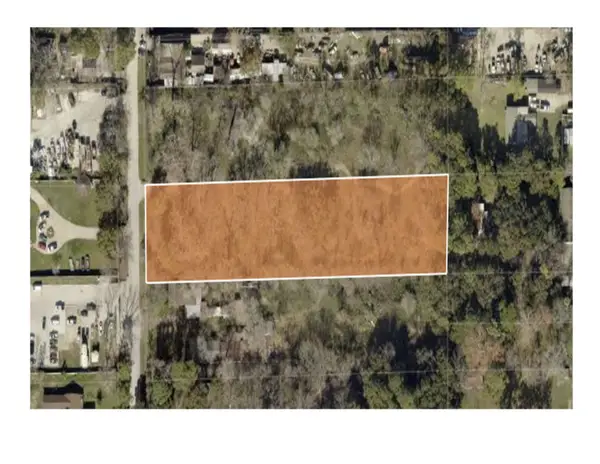 $395,000Active2 Acres
$395,000Active2 Acres13314 Ann Louise Road, Houston, TX 77086
MLS# 45157340Listed by: RUTLEDGE REAL ESTATE LLC - New
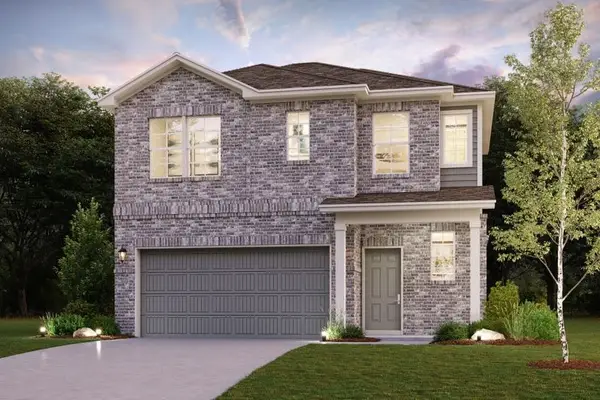 $307,900Active4 beds 3 baths1,785 sq. ft.
$307,900Active4 beds 3 baths1,785 sq. ft.8007 Heroes Hall Drive, Magnolia, TX 77354
MLS# 68482448Listed by: CENTURY COMMUNITIES - New
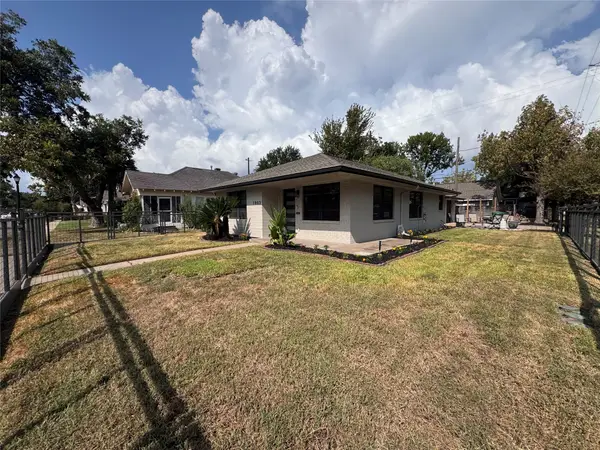 $579,000Active2 beds 2 baths1,227 sq. ft.
$579,000Active2 beds 2 baths1,227 sq. ft.1003 E 14th Street, Houston, TX 77009
MLS# 79494123Listed by: LUCID REALTY, LLC - Open Sun, 2 to 4pmNew
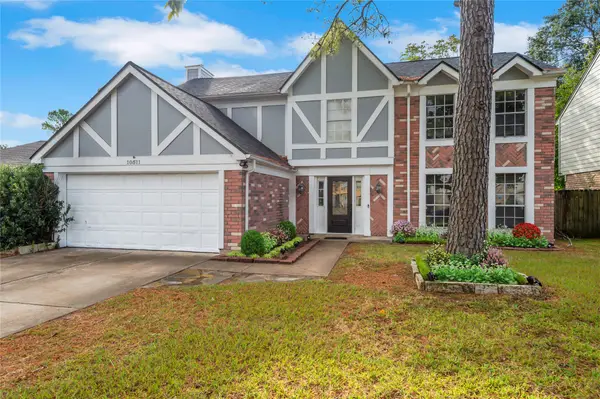 $350,000Active4 beds 3 baths2,396 sq. ft.
$350,000Active4 beds 3 baths2,396 sq. ft.10511 Wayward Wind Lane, Houston, TX 77064
MLS# 91608828Listed by: COLDWELL BANKER REALTY - GREATER NORTHWEST - New
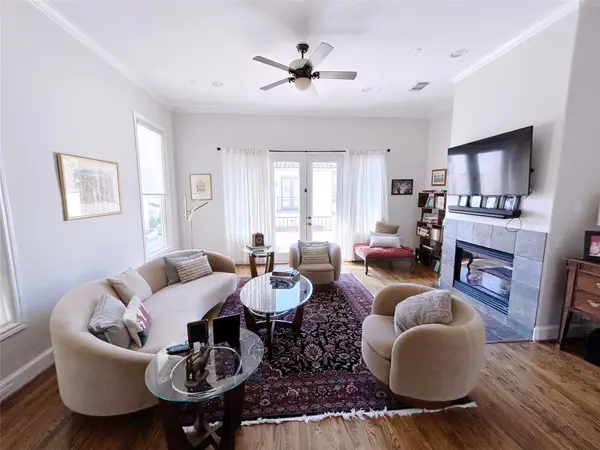 $799,000Active3 beds 4 baths2,788 sq. ft.
$799,000Active3 beds 4 baths2,788 sq. ft.939 Queen Annes Road, Houston, TX 77024
MLS# 19160909Listed by: REALM REAL ESTATE PROFESSIONALS - KATY - New
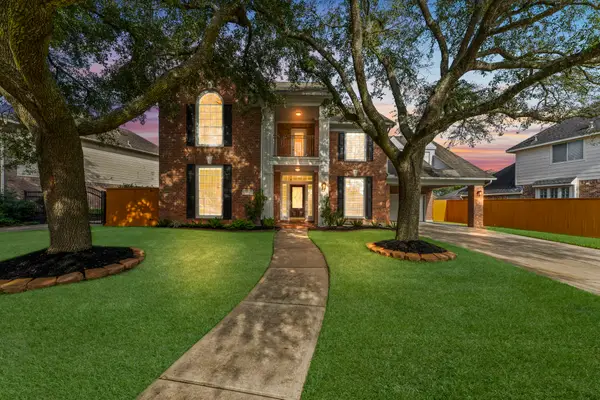 $504,999Active4 beds 4 baths2,982 sq. ft.
$504,999Active4 beds 4 baths2,982 sq. ft.5319 Green Cove Bend Lane, Houston, TX 77041
MLS# 25070902Listed by: RA BROKERS - New
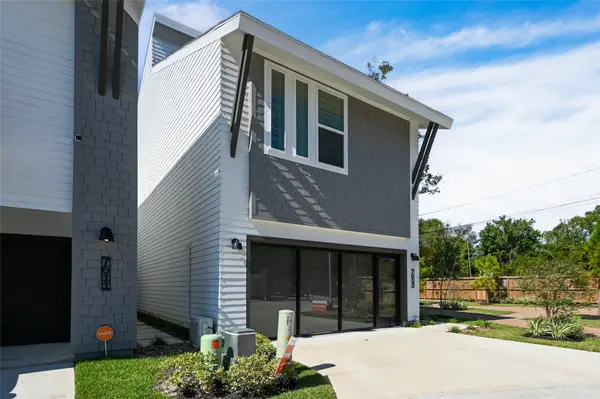 $364,900Active3 beds 3 baths1,798 sq. ft.
$364,900Active3 beds 3 baths1,798 sq. ft.7607 Victory Reserve Street, Houston, TX 77008
MLS# 25181780Listed by: NAN & COMPANY PROPERTIES - New
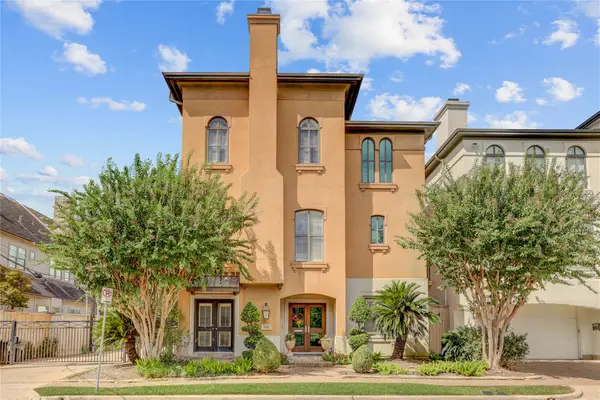 $929,900Active3 beds 4 baths3,793 sq. ft.
$929,900Active3 beds 4 baths3,793 sq. ft.1008 Potomac Drive, Houston, TX 77057
MLS# 29744865Listed by: COMPASS RE TEXAS, LLC - HOUSTON
