8923 De Priest Street, Houston, TX 77088
Local realty services provided by:Better Homes and Gardens Real Estate Hometown
8923 De Priest Street,Houston, TX 77088
$279,500
- 3 Beds
- 3 Baths
- 1,450 sq. ft.
- Single family
- Active
Listed by:desmond miller
Office:j. collier & associates realty
MLS#:66036219
Source:HARMLS
Price summary
- Price:$279,500
- Price per sq. ft.:$192.76
About this home
Welcome to your dream home! This brand-new construction features 3 spacious bedrooms, 2.5 luxurious bathrooms, and is designed with modern finishes that will take your breath away. Step inside to discover a bright and open layout with waterproof PERGO floors. The heart of the home is the gourmet kitchen, featuring elegant quartz countertops, custom cabinetry with slow close hinges and brand-new LG SMART appliances. The pendant lighting over the large island adds a sophisticated touch, perfect for entertaining or enjoying casual meals. The home boasts MOEN valves all around, high attic storage with 8ft ceilings, which brings to the house a large storage area. This house is built with a one car garage with an extra storage area and a gated driveway for a second car. The contemporary curb appeal is unmatched with a sleek two-tone facade combining clean lines and modern architecture. This home offers a perfect blend of luxury, functionality, and modern aesthetics.
Contact an agent
Home facts
- Year built:2025
- Listing ID #:66036219
- Updated:September 25, 2025 at 11:40 AM
Rooms and interior
- Bedrooms:3
- Total bathrooms:3
- Full bathrooms:2
- Half bathrooms:1
- Living area:1,450 sq. ft.
Heating and cooling
- Cooling:Central Air, Electric
- Heating:Central, Electric
Structure and exterior
- Roof:Composition
- Year built:2025
- Building area:1,450 sq. ft.
- Lot area:0.05 Acres
Schools
- High school:WASHINGTON HIGH SCHOOL
- Middle school:WILLIAMS MIDDLE SCHOOL
- Elementary school:OSBORNE ELEMENTARY SCHOOL
Utilities
- Sewer:Public Sewer
Finances and disclosures
- Price:$279,500
- Price per sq. ft.:$192.76
- Tax amount:$1,257 (2024)
New listings near 8923 De Priest Street
- New
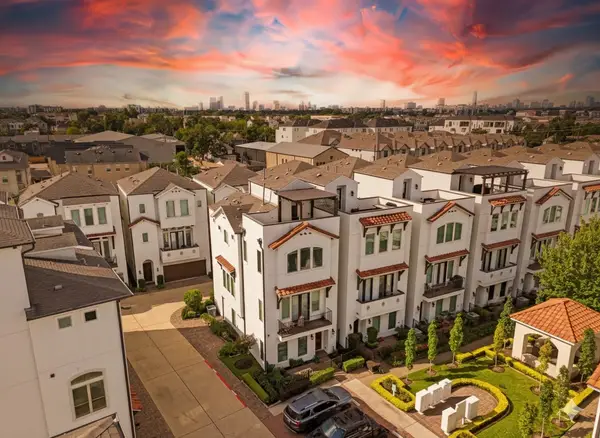 $515,000Active3 beds 4 baths2,317 sq. ft.
$515,000Active3 beds 4 baths2,317 sq. ft.1239 Bonner Street #A, Houston, TX 77007
MLS# 57686157Listed by: EXP REALTY LLC - Open Fri, 12 to 2pmNew
 $3,200,000Active4 beds 6 baths6,543 sq. ft.
$3,200,000Active4 beds 6 baths6,543 sq. ft.5803 Bayou Glen Road, Houston, TX 77057
MLS# 12378072Listed by: COMPASS RE TEXAS, LLC - MEMORIAL - Open Sat, 11am to 1pmNew
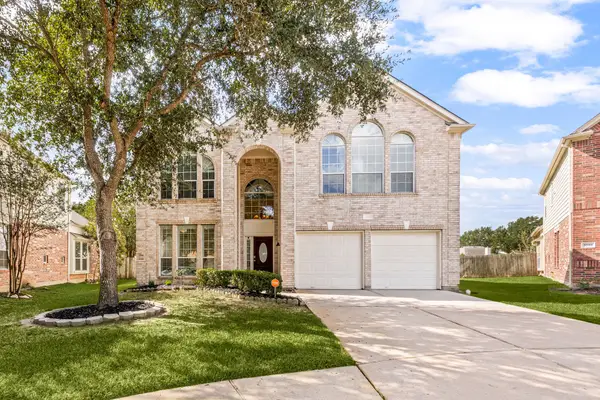 $372,000Active5 beds 3 baths3,164 sq. ft.
$372,000Active5 beds 3 baths3,164 sq. ft.19843 Youpon Leaf Way, Houston, TX 77084
MLS# 22713771Listed by: REDFIN CORPORATION - New
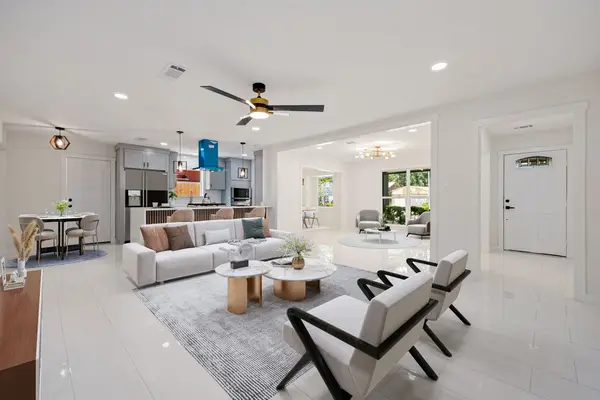 $540,000Active3 beds 3 baths2,241 sq. ft.
$540,000Active3 beds 3 baths2,241 sq. ft.1510 Spillers Lane, Houston, TX 77043
MLS# 24111209Listed by: CORCORAN GENESIS - New
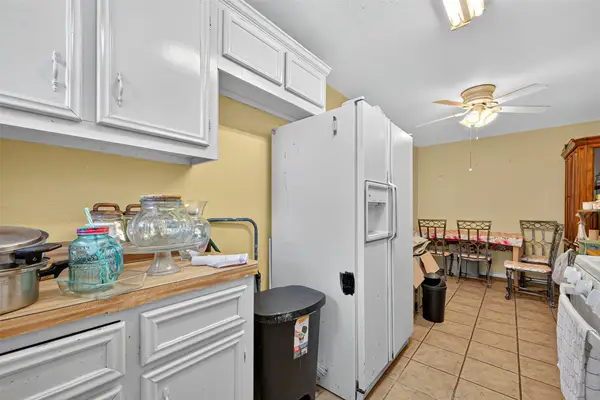 $210,000Active4 beds 2 baths2,066 sq. ft.
$210,000Active4 beds 2 baths2,066 sq. ft.2624 Deams St Street, Houston, TX 77093
MLS# 29344415Listed by: KELLER WILLIAMS SIGNATURE - New
 $159,600Active2 beds 2 baths1,336 sq. ft.
$159,600Active2 beds 2 baths1,336 sq. ft.3566 Ocee Street, Houston, TX 77063
MLS# 31222363Listed by: NW REALTY - New
 $519,000Active3 beds 3 baths2,784 sq. ft.
$519,000Active3 beds 3 baths2,784 sq. ft.6418 Paris, Houston, TX 77021
MLS# 34153990Listed by: TRUSS REAL ESTATE, LLC - New
 $524,990Active3 beds 4 baths2,280 sq. ft.
$524,990Active3 beds 4 baths2,280 sq. ft.4404 Floyd Street #C, Houston, TX 77007
MLS# 36939672Listed by: REALTY ONE GROUP ICONIC - New
 $540,000Active3 beds 4 baths2,201 sq. ft.
$540,000Active3 beds 4 baths2,201 sq. ft.592 Bomar Street, Houston, TX 77006
MLS# 39813382Listed by: G & G REALTY TEXAS LLC - New
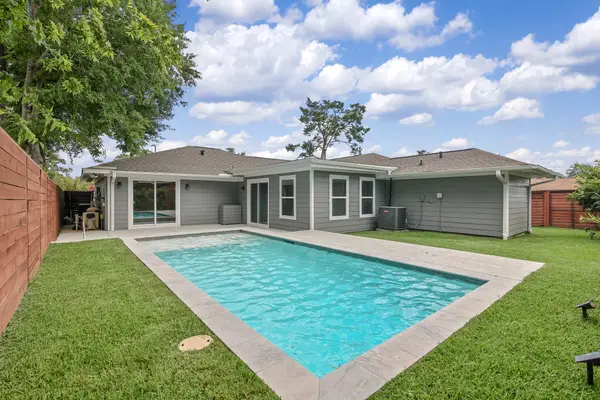 $749,900Active3 beds 2 baths1,948 sq. ft.
$749,900Active3 beds 2 baths1,948 sq. ft.2102 Lazybrook Drive, Houston, TX 77008
MLS# 42777433Listed by: RE/MAX PARTNERS
