8923 De Priest Street, Houston, TX 77088
Local realty services provided by:Better Homes and Gardens Real Estate Gary Greene
8923 De Priest Street,Houston, TX 77088
$279,000
- 3 Beds
- 3 Baths
- 1,522 sq. ft.
- Single family
- Active
Listed by: leonel hidalgo
Office: pak home realty
MLS#:46996664
Source:HARMLS
Price summary
- Price:$279,000
- Price per sq. ft.:$183.31
About this home
One of the lowest Tax rate in the city!! amaizingly beautiful with a unique luxury design! You will fall in love with this house! This newly built home offers striking contemporary curb appeal with a sleek two-tone façade, clean lines, and modern architectural details. inside, the bright and open layout features durable waterproof PERGO flooring throughout, creating a seamless flow. The gourmet kitchen stands out with quartz countertops, custom slow-close cabinetry, pendant lighting, and brand-new LG Smart appliances. The home includes 3 well-proportioned bedrooms and 2.5 beautifully finished baths, all equipped with MOEN valves. Additional highlights include high attic storage with 8-ft ceilings, providing exceptional extra space, as well as a one-car garage with its own storage area and a gated driveway accommodating a second vehicle. This property blends modern style, functionality, and thoughtful design in every detail.
Contact an agent
Home facts
- Year built:2024
- Listing ID #:46996664
- Updated:January 09, 2026 at 01:20 PM
Rooms and interior
- Bedrooms:3
- Total bathrooms:3
- Full bathrooms:2
- Half bathrooms:1
- Living area:1,522 sq. ft.
Heating and cooling
- Cooling:Central Air, Electric
- Heating:Central, Gas
Structure and exterior
- Roof:Composition
- Year built:2024
- Building area:1,522 sq. ft.
- Lot area:0.05 Acres
Schools
- High school:WASHINGTON HIGH SCHOOL
- Middle school:WILLIAMS MIDDLE SCHOOL
- Elementary school:OSBORNE ELEMENTARY SCHOOL
Utilities
- Sewer:Public Sewer
Finances and disclosures
- Price:$279,000
- Price per sq. ft.:$183.31
- Tax amount:$1,478 (2025)
New listings near 8923 De Priest Street
- New
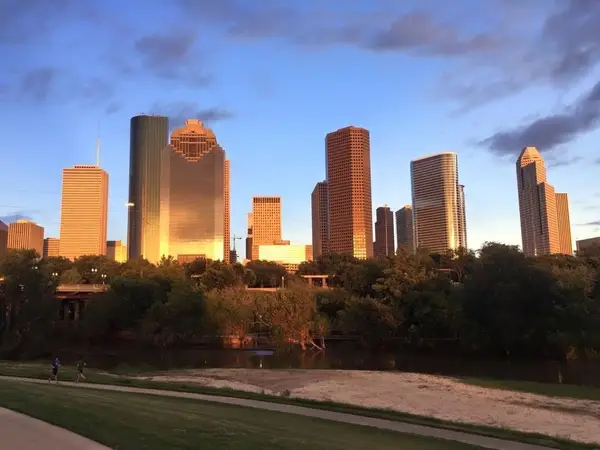 $290,000Active2 beds 1 baths1,420 sq. ft.
$290,000Active2 beds 1 baths1,420 sq. ft.3311 Bremond Street, Houston, TX 77004
MLS# 21144716Listed by: LMH REALTY GROUP - New
 $60,000Active6 beds 4 baths2,058 sq. ft.
$60,000Active6 beds 4 baths2,058 sq. ft.2705 & 2707 S Fox Street, Houston, TX 77003
MLS# 21149203Listed by: LMH REALTY GROUP - New
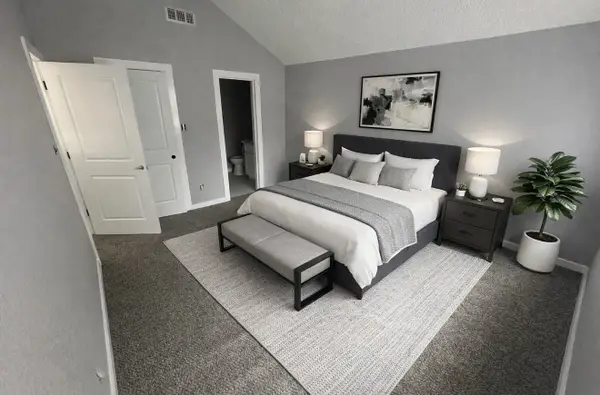 $238,500Active3 beds 2 baths1,047 sq. ft.
$238,500Active3 beds 2 baths1,047 sq. ft.11551 Gullwood Drive, Houston, TX 77089
MLS# 16717216Listed by: EXCLUSIVE REALTY GROUP LLC - New
 $499,000Active3 beds 4 baths2,351 sq. ft.
$499,000Active3 beds 4 baths2,351 sq. ft.4314 Gibson Street #A, Houston, TX 77007
MLS# 21243921Listed by: KELLER WILLIAMS SIGNATURE - New
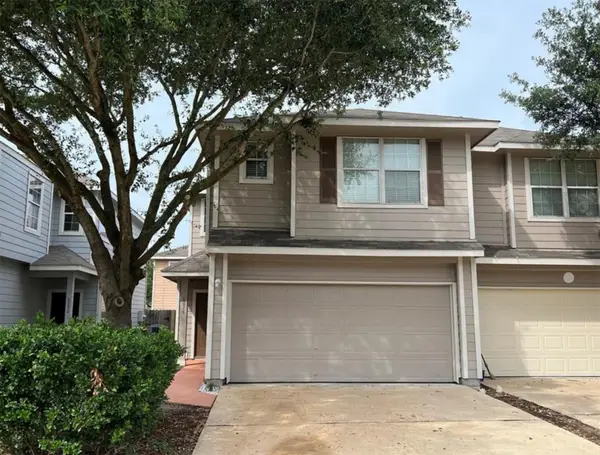 $207,000Active3 beds 3 baths1,680 sq. ft.
$207,000Active3 beds 3 baths1,680 sq. ft.6026 Yorkglen Manor Lane, Houston, TX 77084
MLS# 27495949Listed by: REAL BROKER, LLC - New
 $485,000Active4 beds 3 baths2,300 sq. ft.
$485,000Active4 beds 3 baths2,300 sq. ft.3615 Rosedale Street, Houston, TX 77004
MLS# 32399958Listed by: JANE BYRD PROPERTIES INTERNATIONAL LLC - New
 $152,500Active1 beds 2 baths858 sq. ft.
$152,500Active1 beds 2 baths858 sq. ft.9200 Westheimer Road #1302, Houston, TX 77063
MLS# 40598962Listed by: RE/MAX FINE PROPERTIES - New
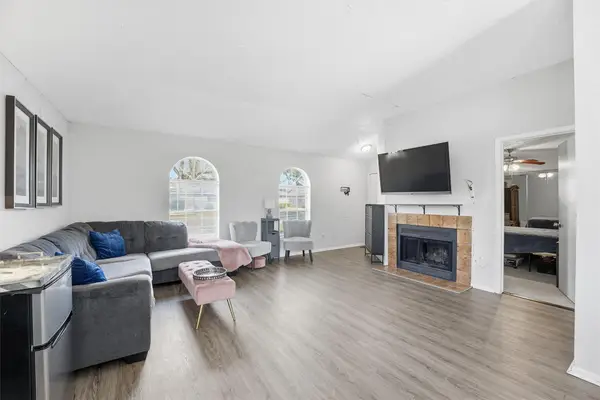 $175,000Active3 beds 2 baths1,036 sq. ft.
$175,000Active3 beds 2 baths1,036 sq. ft.3735 Meadow Place Drive, Houston, TX 77082
MLS# 6541907Listed by: DOUGLAS ELLIMAN REAL ESTATE - New
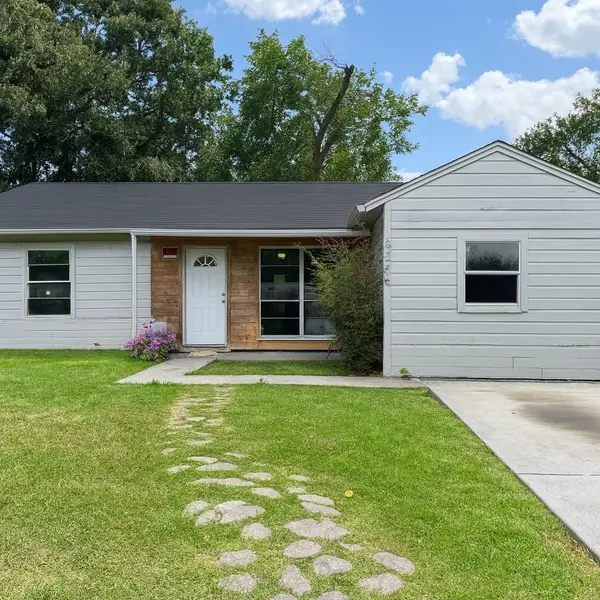 $145,000Active3 beds 1 baths1,015 sq. ft.
$145,000Active3 beds 1 baths1,015 sq. ft.5254 Perry Street, Houston, TX 77021
MLS# 71164962Listed by: COMPASS RE TEXAS, LLC - MEMORIAL - Open Sun, 2 to 4pmNew
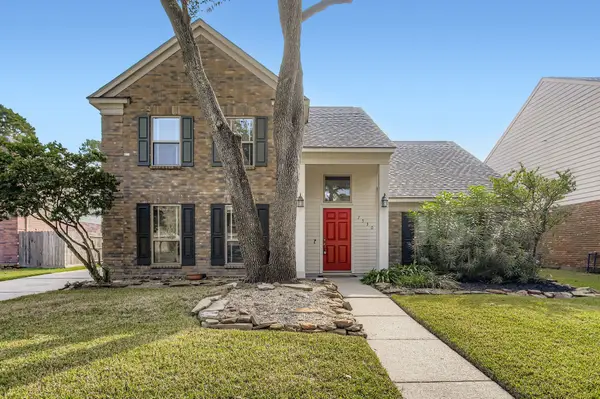 $325,000Active4 beds 3 baths2,272 sq. ft.
$325,000Active4 beds 3 baths2,272 sq. ft.7530 Dogwood Falls Road, Houston, TX 77095
MLS# 7232551Listed by: ORCHARD BROKERAGE
