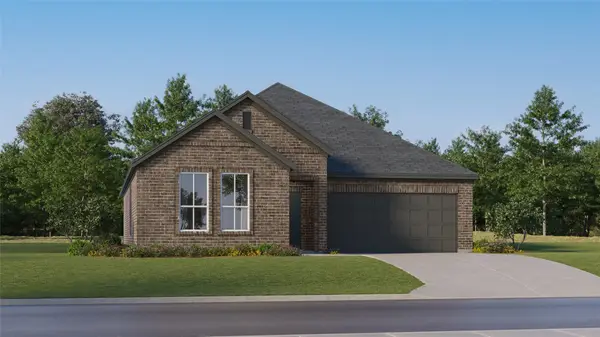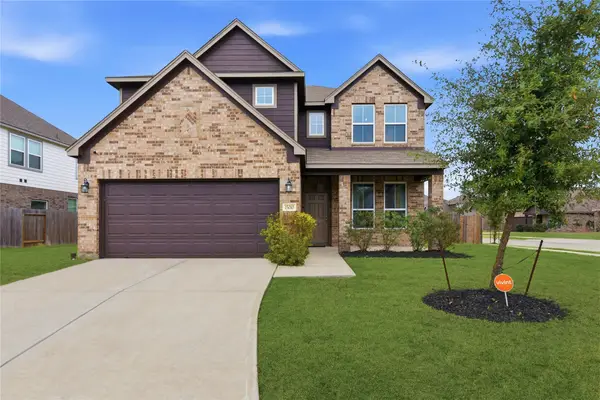8927 Rockhurst Drive, Houston, TX 77080
Local realty services provided by:Better Homes and Gardens Real Estate Gary Greene
8927 Rockhurst Drive,Houston, TX 77080
- 3 Beds
- 2 Baths
- - sq. ft.
- Single family
- Sold
Listed by: adrienne oliver, mary anne boudreaux
Office: cb&a, realtors- southeast
MLS#:97463390
Source:HARMLS
Sorry, we are unable to map this address
Price summary
- Price:
About this home
Welcome to this 3 bedroom, 2 bath home that blends classic charm with modern updates. The heart of the home is the remodeled kitchen, designed with an Art Deco flair featuring statement light fixtures, a large island with plenty of workspace, and an open layout to the living and dining areas—perfect for entertaining and everyday living. Original hardwood floors run throughout, adding warmth and character. All bedrooms are tucked down the hall to the left of the entry, creating a private retreat away from the main living areas. Outside, enjoy a covered back patio overlooking a butterfly garden that provides a peaceful setting for relaxing or gathering with friends. Additional features include both a garage and carport for convenient parking and storage. With its thoughtful design, open spaces, and charming details, this property offers an excellent opportunity for buyers to bring their vision and make it their own. Schedule your private showing today!
Contact an agent
Home facts
- Year built:1957
- Listing ID #:97463390
- Updated:February 26, 2026 at 06:11 AM
Rooms and interior
- Bedrooms:3
- Total bathrooms:2
- Full bathrooms:2
Heating and cooling
- Cooling:Central Air, Electric
- Heating:Central, Gas
Structure and exterior
- Roof:Composition
- Year built:1957
Schools
- High school:NORTHBROOK HIGH SCHOOL
- Middle school:NORTHBROOK MIDDLE SCHOOL
- Elementary school:EDGEWOOD ELEMENTARY SCHOOL (SPRING BRANCH)
Utilities
- Sewer:Public Sewer
Finances and disclosures
- Price:
- Tax amount:$6,538 (2024)
New listings near 8927 Rockhurst Drive
- New
 $351,999Active4 beds 2 baths1,902 sq. ft.
$351,999Active4 beds 2 baths1,902 sq. ft.9589 Verite Street, Saginaw, TX 76179
MLS# 21180695Listed by: TURNER MANGUM,LLC - Open Sat, 12 to 2pmNew
 $355,000Active4 beds 3 baths2,785 sq. ft.
$355,000Active4 beds 3 baths2,785 sq. ft.15010 Timberson Ridge Lane, Houston, TX 77090
MLS# 11819030Listed by: HOMESPACE REAL ESTATE - New
 $265,000Active2 beds 2 baths1,119 sq. ft.
$265,000Active2 beds 2 baths1,119 sq. ft.1100 Harvard Street #15, Houston, TX 77008
MLS# 12671029Listed by: COMPASS RE TEXAS, LLC - MEMORIAL - New
 $425,000Active3 beds 2 baths1,680 sq. ft.
$425,000Active3 beds 2 baths1,680 sq. ft.12303 Oralia Drive, Houston, TX 77065
MLS# 17765441Listed by: SPRING BRANCH REALTY - New
 $90,000Active0.06 Acres
$90,000Active0.06 Acres0 Sunnyhill Street, Houston, TX 77088
MLS# 19551484Listed by: SMART CITY REALTY - New
 $475,000Active3 beds 4 baths2,302 sq. ft.
$475,000Active3 beds 4 baths2,302 sq. ft.325 N Nagle Street, Houston, TX 77003
MLS# 20627629Listed by: THE AGENCY HOUSTON SUGAR LAND - New
 $279,950Active2 beds 2 baths1,170 sq. ft.
$279,950Active2 beds 2 baths1,170 sq. ft.12 Hyde Park Boulevard #7, Houston, TX 77006
MLS# 20733695Listed by: EXP REALTY LLC - Open Sun, 2 to 4pmNew
 $1,750,000Active4 beds 6 baths5,873 sq. ft.
$1,750,000Active4 beds 6 baths5,873 sq. ft.430 Fenn Street, Houston, TX 77018
MLS# 22944989Listed by: EXP REALTY LLC - New
 $475,000Active3 beds 4 baths2,302 sq. ft.
$475,000Active3 beds 4 baths2,302 sq. ft.329 N Nagle Street, Houston, TX 77003
MLS# 32581984Listed by: THE AGENCY HOUSTON SUGAR LAND - New
 $600,000Active0.53 Acres
$600,000Active0.53 Acres0 Dolly Wright Road, Houston, TX 77088
MLS# 33378598Listed by: SMART CITY REALTY

