902 Fairgate Drive, Houston, TX 77094
Local realty services provided by:Better Homes and Gardens Real Estate Gary Greene
902 Fairgate Drive,Houston, TX 77094
$499,500
- 4 Beds
- 3 Baths
- 3,010 sq. ft.
- Single family
- Active
Listed by: richard elkowitz
Office: re/max signature
MLS#:80898706
Source:HARMLS
Price summary
- Price:$499,500
- Price per sq. ft.:$165.95
- Monthly HOA dues:$115.75
About this home
Very aggressive price. What a deal! Majestic Newmark Homes four-bedroom floor plan located at the end of this lovely cul-de-sac street. If you need lots of space and Katy schools in a wonderful neighborhood like Green Trails, it's right here. So convenient to I-10 and direct shot to downtown Houston not to mention all the area has to offer. Spacious family room and separate den. A formal dining room for special occasions and of course the large island kitchen with built-in double ovens, an abundance of beautiful cabinets, gas stovetop cooking, and microwave. The kitchen, breakfast room and family room all have a lovely view of the back yard and huge covered patio with TV, three ceiling fans, beautiful wood ceiling and stone patio. All you need now is friends, food and football. Beautiful Plantation Shutters. Crown molding. Sprinkler system. Wait! Extra-long driveway and wrought iron solar controlled security gate with remotes is invaluable. Great security feature. Original owner.
Contact an agent
Home facts
- Year built:1991
- Listing ID #:80898706
- Updated:November 25, 2025 at 12:38 PM
Rooms and interior
- Bedrooms:4
- Total bathrooms:3
- Full bathrooms:2
- Half bathrooms:1
- Living area:3,010 sq. ft.
Heating and cooling
- Cooling:Central Air, Electric, Zoned
- Heating:Central, Gas, Zoned
Structure and exterior
- Roof:Composition
- Year built:1991
- Building area:3,010 sq. ft.
- Lot area:0.18 Acres
Schools
- High school:TAYLOR HIGH SCHOOL (KATY)
- Middle school:MEMORIAL PARKWAY JUNIOR HIGH SCHOOL
- Elementary school:NOTTINGHAM COUNTRY ELEMENTARY SCHOOL
Utilities
- Sewer:Public Sewer
Finances and disclosures
- Price:$499,500
- Price per sq. ft.:$165.95
- Tax amount:$9,294 (2024)
New listings near 902 Fairgate Drive
- New
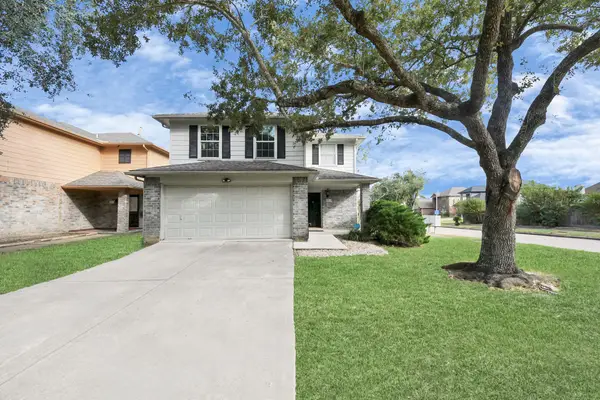 $259,990Active3 beds 3 baths2,000 sq. ft.
$259,990Active3 beds 3 baths2,000 sq. ft.3919 Vauxhall Drive S, Houston, TX 77047
MLS# 10052052Listed by: SURGE REALTY - New
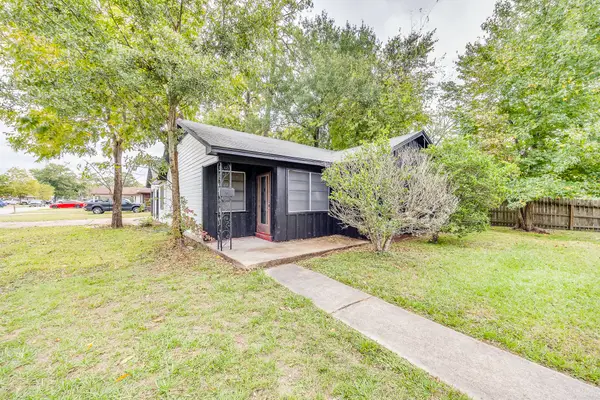 $194,000Active3 beds 1 baths1,355 sq. ft.
$194,000Active3 beds 1 baths1,355 sq. ft.7401 Bretshire Drive, Houston, TX 77016
MLS# 13481649Listed by: RE/MAX REAL ESTATE ASSOC. - New
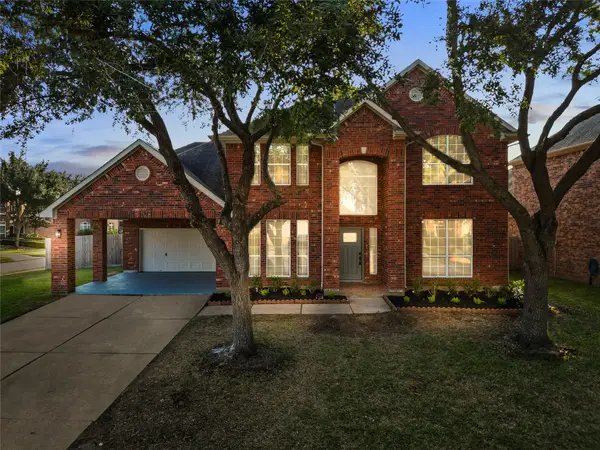 $478,900Active4 beds 4 baths3,294 sq. ft.
$478,900Active4 beds 4 baths3,294 sq. ft.11938 Pamela Holly Trail, Houston, TX 77089
MLS# 20529527Listed by: LOGOS INVESTMENT PROPERTIES & REAL ESTATE - New
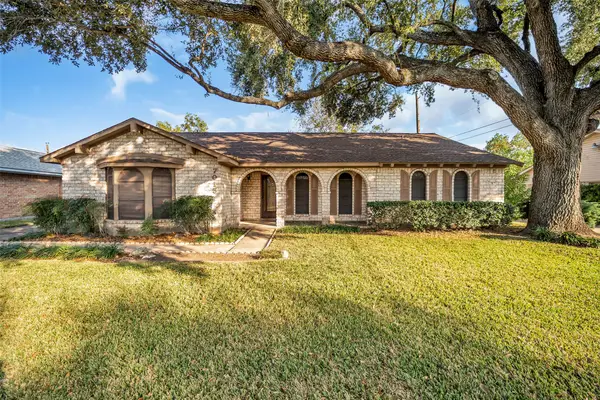 $339,000Active3 beds 2 baths2,072 sq. ft.
$339,000Active3 beds 2 baths2,072 sq. ft.7015 Lacy Hill Drive, Houston, TX 77036
MLS# 21026730Listed by: COLDWELL BANKER REALTY - BELLAIRE-METROPOLITAN - New
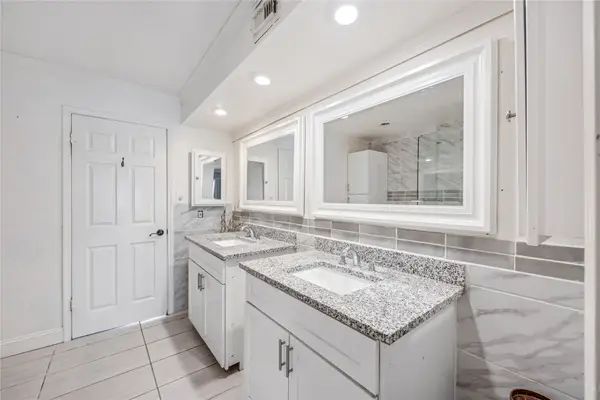 $125,000Active2 beds 2 baths1,274 sq. ft.
$125,000Active2 beds 2 baths1,274 sq. ft.2574 Marilee Lane #2, Houston, TX 77057
MLS# 35249385Listed by: WALZEL PROPERTIES - LEAGUE CITY/PEARLAND - New
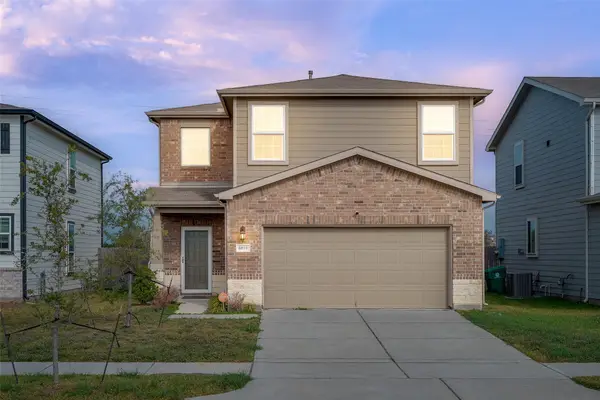 $290,000Active4 beds 3 baths1,919 sq. ft.
$290,000Active4 beds 3 baths1,919 sq. ft.6819 Forbes Run Drive, Houston, TX 77075
MLS# 65636955Listed by: THIRD COAST REALTY LLC - New
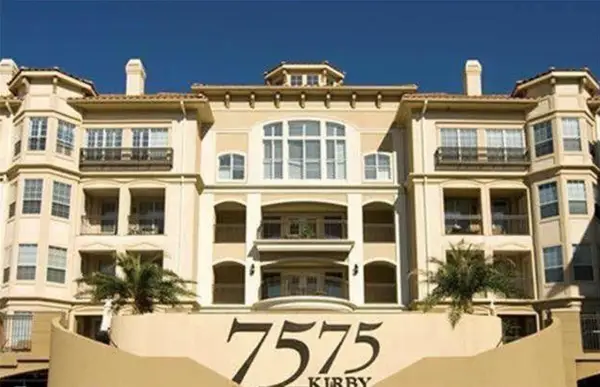 $199,800Active1 beds 1 baths1,024 sq. ft.
$199,800Active1 beds 1 baths1,024 sq. ft.7575 Kirby Drive #1209, Houston, TX 77030
MLS# 87385482Listed by: IGNITE REAL ESTATE GROUP - New
 $335,000Active3 beds 2 baths2,209 sq. ft.
$335,000Active3 beds 2 baths2,209 sq. ft.16343 Dryberry Court, Houston, TX 77083
MLS# 39548978Listed by: PRECIOUS REALTY & MORTGAGE - New
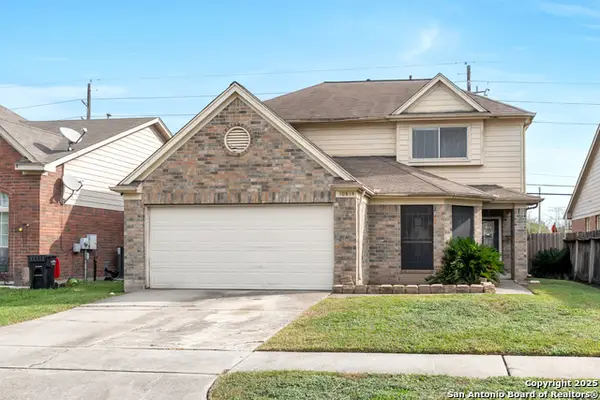 $249,000Active3 beds 2 baths2,424 sq. ft.
$249,000Active3 beds 2 baths2,424 sq. ft.10814 O Mally, Houston, TX 77067
MLS# 1924956Listed by: NB ELITE REALTY - New
 $359,999Active3 beds 3 baths2,333 sq. ft.
$359,999Active3 beds 3 baths2,333 sq. ft.9026 Scott Street, Houston, TX 77051
MLS# 10723956Listed by: HOUSE HUNTER HOUSTON, INC
