902 S Shepherd Drive, Houston, TX 77019
Local realty services provided by:Better Homes and Gardens Real Estate Gary Greene
902 S Shepherd Drive,Houston, TX 77019
$1,095,000
- 3 Beds
- 3 Baths
- 2,689 sq. ft.
- Single family
- Active
Listed by:shannon thompson
Office:delux realty, llc.
MLS#:31421032
Source:HARMLS
Price summary
- Price:$1,095,000
- Price per sq. ft.:$407.21
- Monthly HOA dues:$200
About this home
Nestled in the prestigious River Oaks neighborhood steps from Buffalo Bayou, this charming 3/2.5 home blends classic elegance with modern comfort. Built in 1948 and completely remodeled in 1994, the entry impresses with it's soaring ceiling and marble floors that lead into pristine hardwoods throughout the first floor. Enjoy a freshly painted interior and an updated kitchen with recent appliances and backsplash. The first-floor primary suite features built-in cabinetry, a walk-in closet and fully updated bath with accessible shower. Upstairs, find two secondary bedrooms and a game room all with vaulted ceilings as well as a shared bath. The fully fenced yard provides privacy and space for outdoor entertaining. As a part of the River Oaks Property Owners, Inc., enjoy perks like concierge security patrol and trash services. This is a rare opportunity to own a move-in-ready home in one of Houston’s most exclusive neighborhoods—at an approachable price point. Showings start Friday.
Contact an agent
Home facts
- Year built:1948
- Listing ID #:31421032
- Updated:September 23, 2025 at 02:15 PM
Rooms and interior
- Bedrooms:3
- Total bathrooms:3
- Full bathrooms:2
- Half bathrooms:1
- Living area:2,689 sq. ft.
Heating and cooling
- Cooling:Central Air, Electric
- Heating:Central, Gas
Structure and exterior
- Roof:Composition
- Year built:1948
- Building area:2,689 sq. ft.
- Lot area:0.13 Acres
Schools
- High school:LAMAR HIGH SCHOOL (HOUSTON)
- Middle school:LANIER MIDDLE SCHOOL
- Elementary school:RIVER OAKS ELEMENTARY SCHOOL (HOUSTON)
Utilities
- Sewer:Public Sewer
Finances and disclosures
- Price:$1,095,000
- Price per sq. ft.:$407.21
- Tax amount:$15,630 (2025)
New listings near 902 S Shepherd Drive
- New
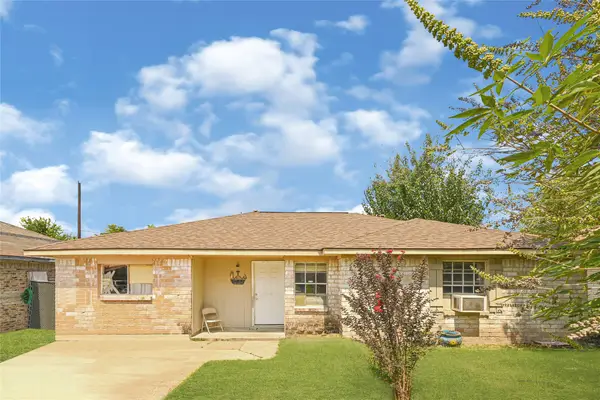 $150,000Active3 beds 2 baths1,353 sq. ft.
$150,000Active3 beds 2 baths1,353 sq. ft.631 Branding Iron Lane, Houston, TX 77060
MLS# 22379070Listed by: WHITE PICKET REALTY LLC - New
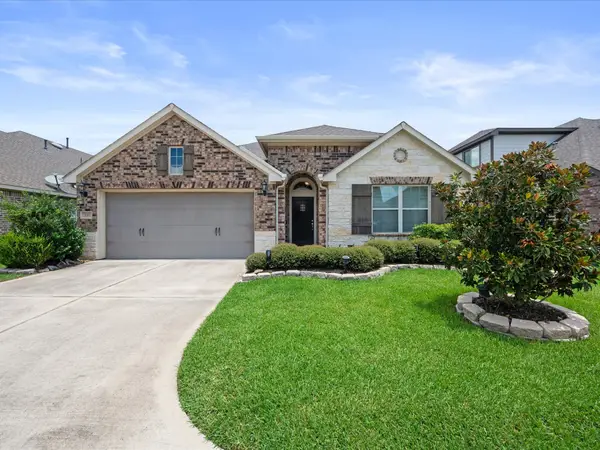 $400,000Active4 beds 3 baths2,407 sq. ft.
$400,000Active4 beds 3 baths2,407 sq. ft.146 Saddle Drive, Houston, TX 77065
MLS# 26505577Listed by: EXP REALTY LLC - New
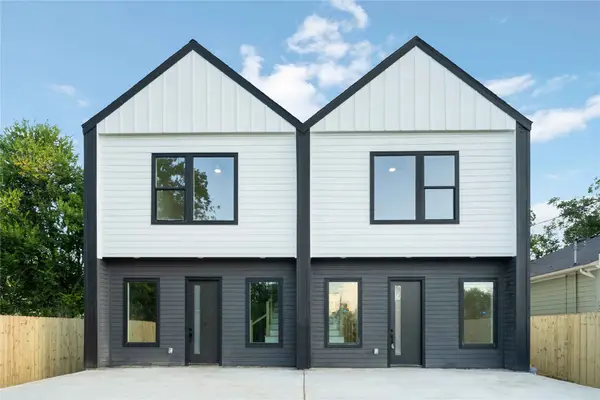 $479,900Active-- beds -- baths2,700 sq. ft.
$479,900Active-- beds -- baths2,700 sq. ft.4353 Aledo Street, Houston, TX 77051
MLS# 3081160Listed by: BROOKS & DAVIS REAL ESTATE - New
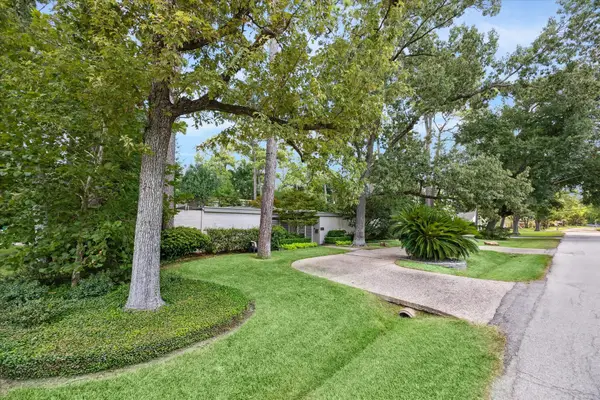 $1,375,000Active3 beds 4 baths3,150 sq. ft.
$1,375,000Active3 beds 4 baths3,150 sq. ft.12434 Old Oaks Drive, Houston, TX 77024
MLS# 32279734Listed by: MARTHA TURNER SOTHEBY'S INTERNATIONAL REALTY - New
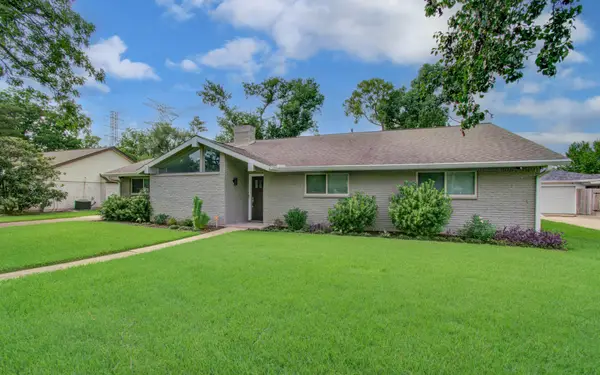 $500,000Active4 beds 2 baths2,259 sq. ft.
$500,000Active4 beds 2 baths2,259 sq. ft.9818 Emnora Lane, Houston, TX 77080
MLS# 34882354Listed by: KELLER WILLIAMS SUMMIT - New
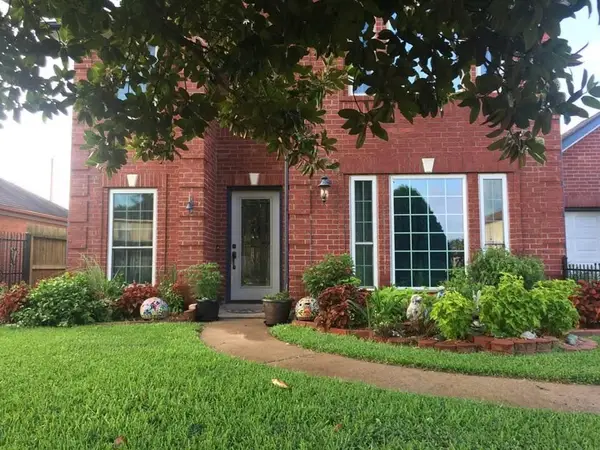 $365,000Active4 beds 2 baths1,848 sq. ft.
$365,000Active4 beds 2 baths1,848 sq. ft.8417 Folkstone Lane, Houston, TX 77075
MLS# 45205674Listed by: HOUSTON TOP REALTY - New
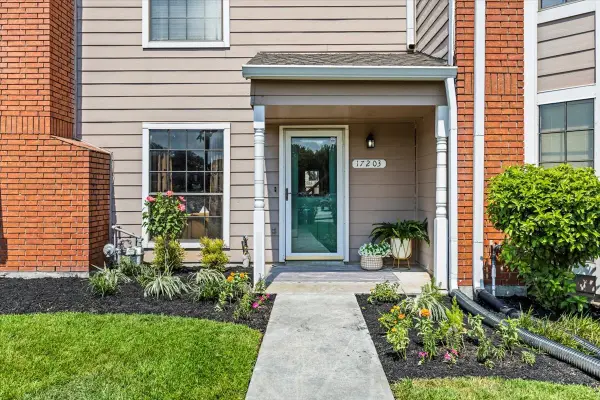 $229,000Active2 beds 3 baths1,280 sq. ft.
$229,000Active2 beds 3 baths1,280 sq. ft.17203 Saturn Lane, Houston, TX 77058
MLS# 45957363Listed by: JLA REALTY - New
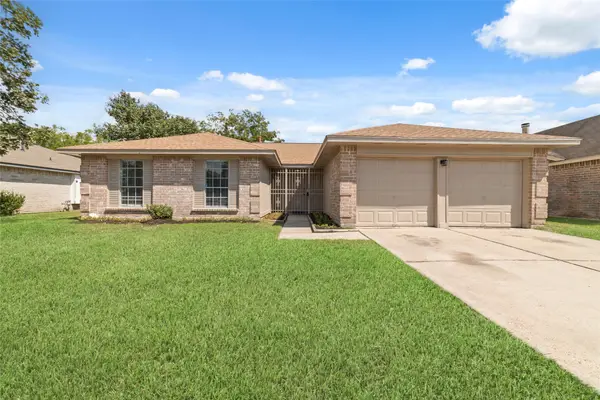 $219,900Active3 beds 2 baths1,615 sq. ft.
$219,900Active3 beds 2 baths1,615 sq. ft.3407 Sandbrook Drive, Houston, TX 77066
MLS# 5100118Listed by: REALTY OF AMERICA, LLC - New
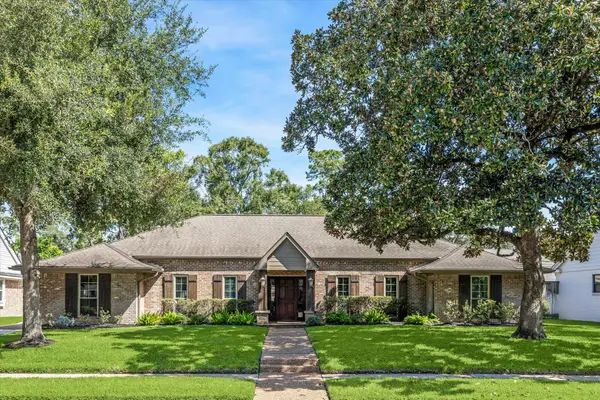 $1,595,000Active4 beds 4 baths3,348 sq. ft.
$1,595,000Active4 beds 4 baths3,348 sq. ft.12406 Overcup Drive, Houston, TX 77024
MLS# 59251087Listed by: COMPASS RE TEXAS, LLC - MEMORIAL - New
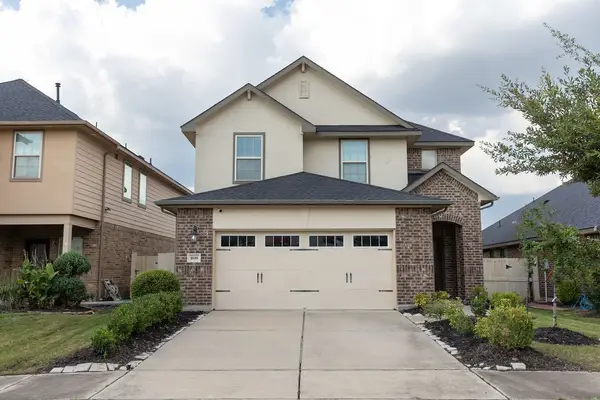 $330,000Active4 beds 3 baths2,249 sq. ft.
$330,000Active4 beds 3 baths2,249 sq. ft.1618 City Nights Way, Houston, TX 77047
MLS# 79956199Listed by: PINNACLE REALTY ADVISORS
