Local realty services provided by:Better Homes and Gardens Real Estate Gary Greene
9103 Eaglecove Drive,Houston, TX 77064
$380,000
- 4 Beds
- 2 Baths
- 2,361 sq. ft.
- Single family
- Active
Listed by: sophorn ung
Office: texas signature realty
MLS#:78020966
Source:HARMLS
Price summary
- Price:$380,000
- Price per sq. ft.:$160.95
- Monthly HOA dues:$44
About this home
Move in ready & waiting for you! Single-story home, lovingly cared for by its original owners, now priced at $380,000. Sitting on a corner lot in the highly desirable West Bridge community, with easy access to Beltway 8, Hwy 290, top-rated schools, shopping, dining, and the community center.
Step inside to discover fresh interior paint, high ceilings, crown molding, custom interior shutters, and a mix of tile and wood flooring throughout. Energy-efficient solar screens and double-pane windows provide comfort and savings year-round.
The layout is warm and inviting, with a formal living area overlooking the covered patio and a dining space with mirrored accents. The spacious kitchen features an island and opens right into the family room, complete with a cozy fireplace and easy access to the patio — great for entertaining or just relaxing. The primary suite also offers private access to the patio.
FRIDGE, CAMERAS, WASHER & DRYER INCLUDED!
Contact an agent
Home facts
- Year built:1995
- Listing ID #:78020966
- Updated:February 11, 2026 at 12:41 PM
Rooms and interior
- Bedrooms:4
- Total bathrooms:2
- Full bathrooms:2
- Living area:2,361 sq. ft.
Heating and cooling
- Cooling:Attic Fan, Central Air, Electric
- Heating:Central, Gas
Structure and exterior
- Roof:Composition
- Year built:1995
- Building area:2,361 sq. ft.
- Lot area:0.14 Acres
Schools
- High school:JERSEY VILLAGE HIGH SCHOOL
- Middle school:COOK MIDDLE SCHOOL
- Elementary school:GLEASON ELEMENTARY SCHOOL
Utilities
- Sewer:Public Sewer
Finances and disclosures
- Price:$380,000
- Price per sq. ft.:$160.95
- Tax amount:$7,826 (2025)
New listings near 9103 Eaglecove Drive
- New
 $249,990Active3 beds 2 baths1,156 sq. ft.
$249,990Active3 beds 2 baths1,156 sq. ft.11915 Mulberry Vine Lane, Houston, TX 77048
MLS# 63349067Listed by: CASA BONILLA REALTY LLC - New
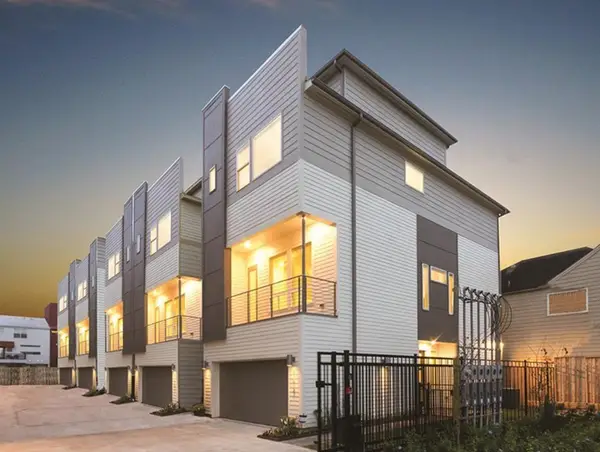 $400,000Active3 beds 4 baths2,291 sq. ft.
$400,000Active3 beds 4 baths2,291 sq. ft.346 Eado Park Circle, Houston, TX 77020
MLS# 95169479Listed by: GOLDEN SPIRAL REALTY - New
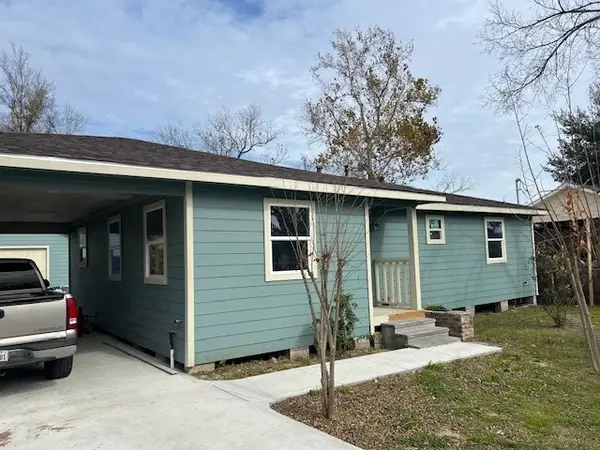 $294,900Active3 beds 2 baths1,140 sq. ft.
$294,900Active3 beds 2 baths1,140 sq. ft.1805 Chamberlain Street, Houston, TX 77093
MLS# 13117280Listed by: MILDRED HOLEMAN REALTY - Open Sat, 12 to 3pmNew
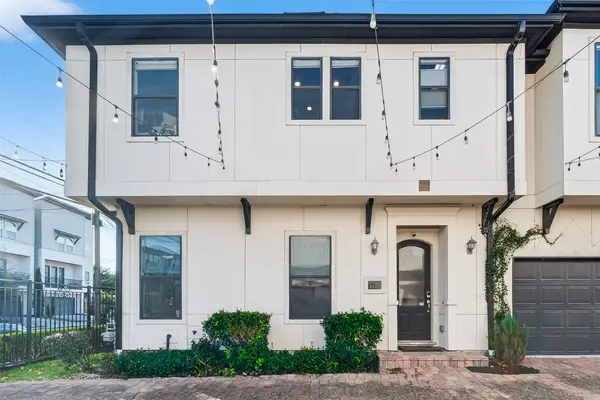 $350,000Active2 beds 3 baths1,466 sq. ft.
$350,000Active2 beds 3 baths1,466 sq. ft.605 Meadow Street, Houston, TX 77020
MLS# 31215903Listed by: KELLER WILLIAMS MEMORIAL - Open Sun, 2 to 4pmNew
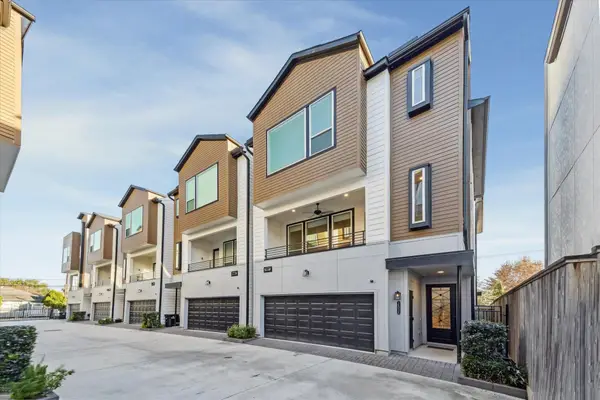 Listed by BHGRE$549,900Active3 beds 4 baths1,992 sq. ft.
Listed by BHGRE$549,900Active3 beds 4 baths1,992 sq. ft.1603 Patterson Street #E, Houston, TX 77007
MLS# 2781515Listed by: BETTER HOMES AND GARDENS REAL ESTATE GARY GREENE - WEST GRAY - New
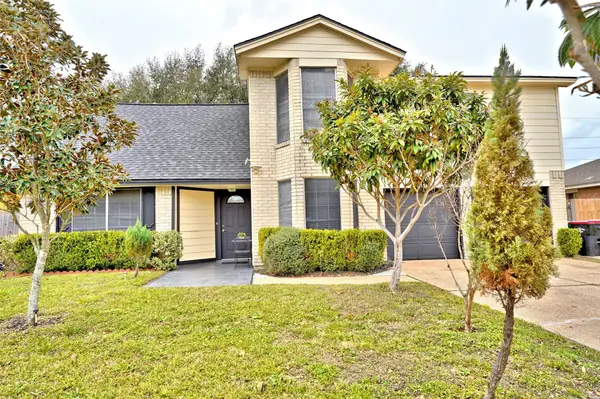 $270,000Active4 beds 3 baths1,838 sq. ft.
$270,000Active4 beds 3 baths1,838 sq. ft.7607 Stamen Drive, Houston, TX 77041
MLS# 51173762Listed by: AMERICANA REALTY SERVICES - New
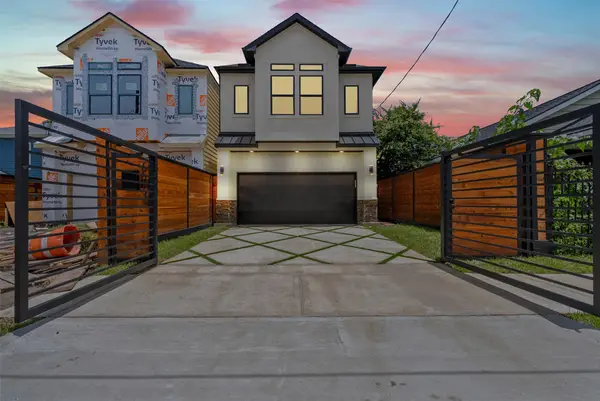 $389,900Active3 beds 3 baths1,912 sq. ft.
$389,900Active3 beds 3 baths1,912 sq. ft.6611 Avenue O, Houston, TX 77011
MLS# 55190713Listed by: REALTY WORLD HOMES & ESTATES - New
 $350,000Active4 beds 3 baths2,688 sq. ft.
$350,000Active4 beds 3 baths2,688 sq. ft.4118 Lake Cypress Circle, Houston, TX 77068
MLS# 79687122Listed by: KELLER WILLIAMS SIGNATURE - New
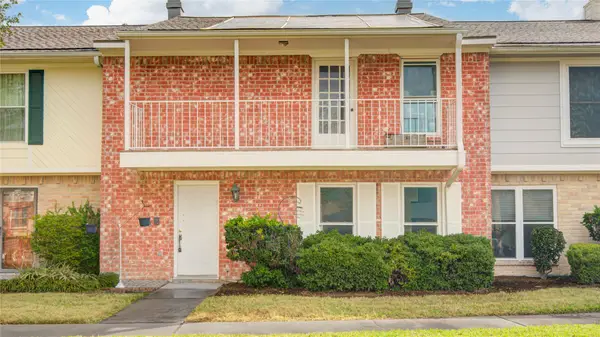 $122,000Active4 beds 3 baths2,572 sq. ft.
$122,000Active4 beds 3 baths2,572 sq. ft.14249 Lost Meadow Lane, Houston, TX 77079
MLS# 8698710Listed by: THE SEARS GROUP - New
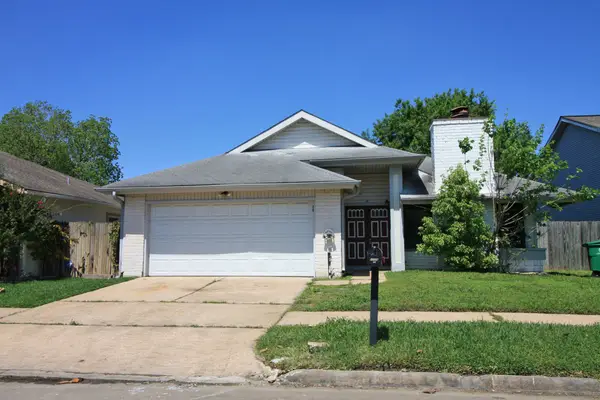 $272,999Active3 beds 2 baths1,802 sq. ft.
$272,999Active3 beds 2 baths1,802 sq. ft.11306 Bayou Place Lane, Houston, TX 77099
MLS# 11089200Listed by: PREMIER REALTY & ASSOCIATES

