9207 Timberside Drive, Houston, TX 77025
Local realty services provided by:Better Homes and Gardens Real Estate Hometown
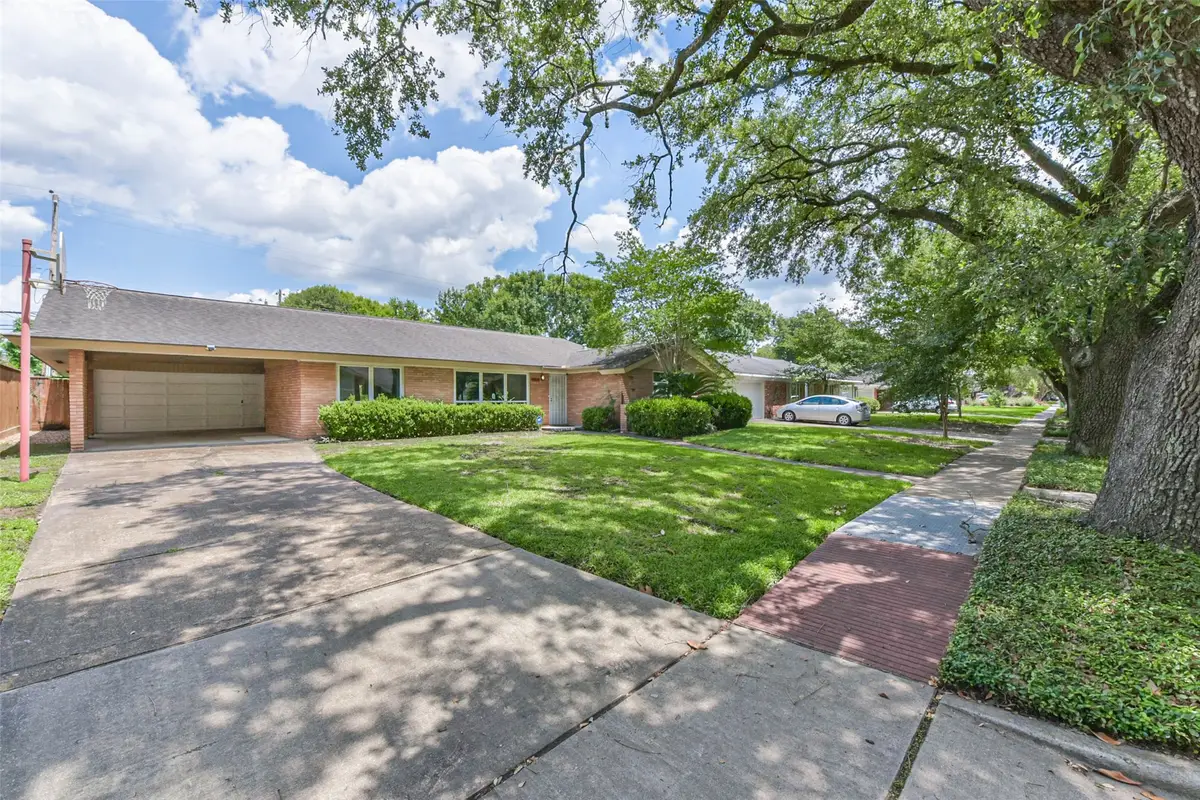

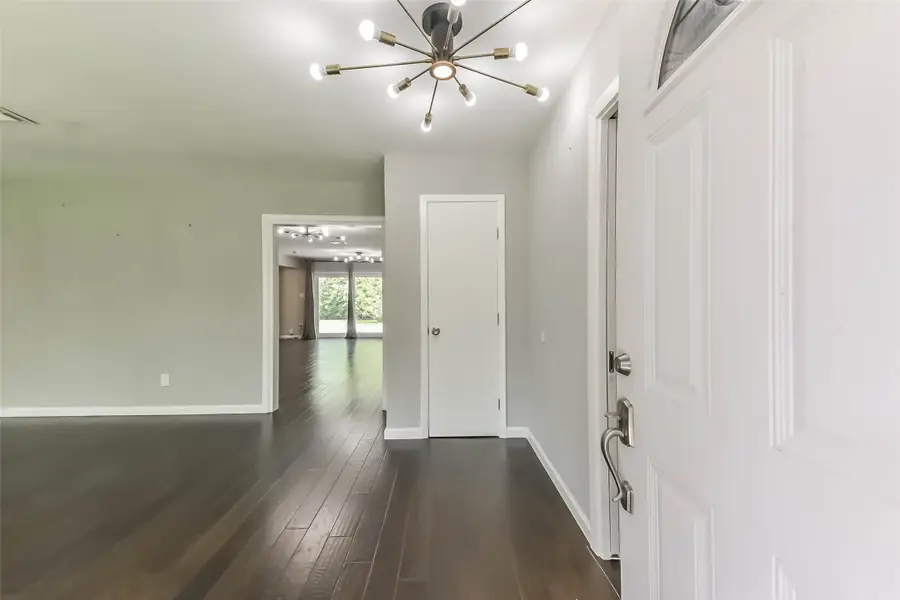
9207 Timberside Drive,Houston, TX 77025
$515,000
- 3 Beds
- 2 Baths
- 2,002 sq. ft.
- Single family
- Pending
Listed by:robert mark maniha
Office:martha turner sotheby's international realty
MLS#:58900928
Source:HARMLS
Price summary
- Price:$515,000
- Price per sq. ft.:$257.24
About this home
Traditional ranch style one-story home with a touch of mid-century modern vibe in popular Woodside neighborhood offers a spacious floor plan for today's living. Entry opens to formal living and dining areas across the front of the home. Beyond is a very inviting family room / den which opens out to the rear patio and yard. The kitchen has been updated with revised cabinetry, stainless appliances, granite counter tops, and tile back splashes, plus an adjacent breakfast area. There are three generously sized bedrooms and two previously renovated baths. Excellent storage throughout. Hardwoods in living areas. Carpet in bedroom areas. There is a two-car garage plus an attached two car carport in front so potentially four cars under cover. This is a great block and street in a wonderful and still affordable closer-in Med Center neighborhood.
Contact an agent
Home facts
- Year built:1957
- Listing Id #:58900928
- Updated:August 17, 2025 at 07:14 AM
Rooms and interior
- Bedrooms:3
- Total bathrooms:2
- Full bathrooms:2
- Living area:2,002 sq. ft.
Heating and cooling
- Cooling:Central Air, Electric
- Heating:Central, Gas
Structure and exterior
- Roof:Composition
- Year built:1957
- Building area:2,002 sq. ft.
- Lot area:0.21 Acres
Schools
- High school:BELLAIRE HIGH SCHOOL
- Middle school:PERSHING MIDDLE SCHOOL
- Elementary school:LONGFELLOW ELEMENTARY SCHOOL (HOUSTON)
Utilities
- Sewer:Public Sewer
Finances and disclosures
- Price:$515,000
- Price per sq. ft.:$257.24
- Tax amount:$12,223 (2024)
New listings near 9207 Timberside Drive
- New
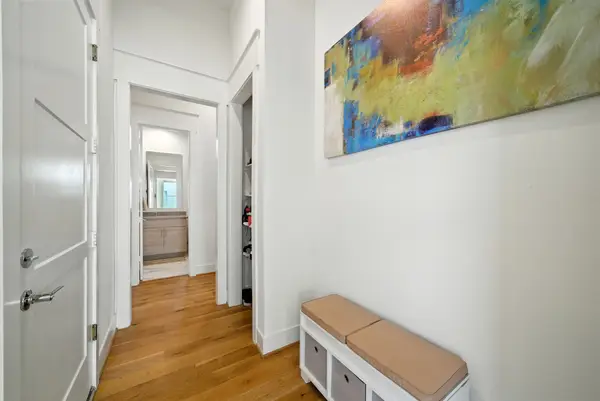 $626,000Active4 beds 3 baths2,862 sq. ft.
$626,000Active4 beds 3 baths2,862 sq. ft.3302 Cardinal Crest Lane, Houston, TX 77080
MLS# 12214804Listed by: WHITE HOUSE GLOBAL PROPERTIES - New
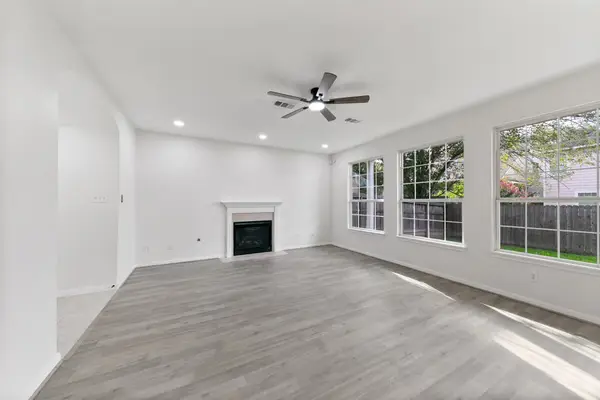 $249,000Active3 beds 3 baths1,456 sq. ft.
$249,000Active3 beds 3 baths1,456 sq. ft.4444 Victory Drive #25, Houston, TX 77088
MLS# 35073092Listed by: KELLER WILLIAMS MEMORIAL - New
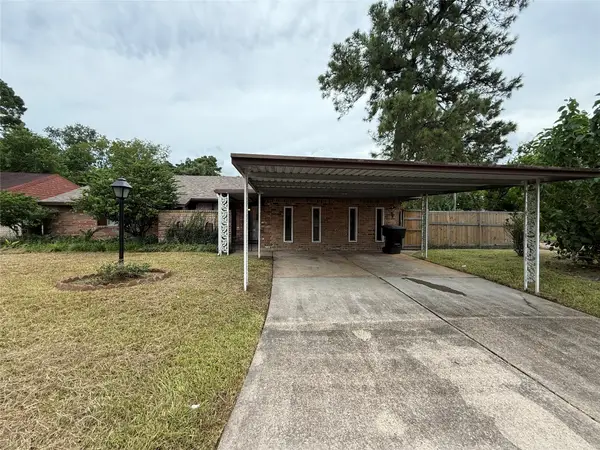 $239,995Active4 beds 3 baths1,779 sq. ft.
$239,995Active4 beds 3 baths1,779 sq. ft.6502 Leedale Street, Houston, TX 77016
MLS# 30075970Listed by: NC DEVELOPMENT GROUP INC - New
 $205,000Active1 beds 1 baths641 sq. ft.
$205,000Active1 beds 1 baths641 sq. ft.3231 Allen Parkway #6102, Houston, TX 77019
MLS# 47645797Listed by: APEX BROKERAGE, LLC - New
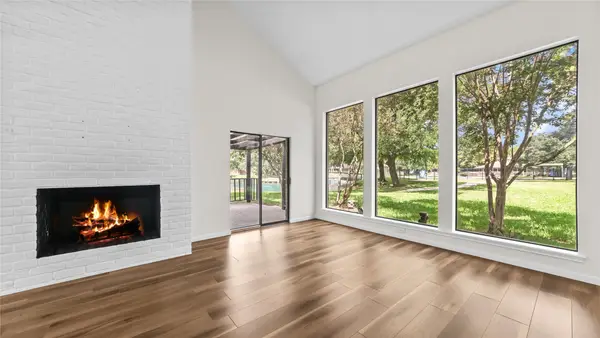 $385,000Active4 beds 3 baths3,040 sq. ft.
$385,000Active4 beds 3 baths3,040 sq. ft.175 Old Bridge Lake, Houston, TX 77069
MLS# 49420971Listed by: COLDWELL BANKER REALTY - LAKE CONROE/WILLIS - New
 $528,400Active3 beds 2 baths3,187 sq. ft.
$528,400Active3 beds 2 baths3,187 sq. ft.8910 De Priest Street, Houston, TX 77088
MLS# 54628069Listed by: ALUMBRA INTERNATIONAL PROPERTIES - New
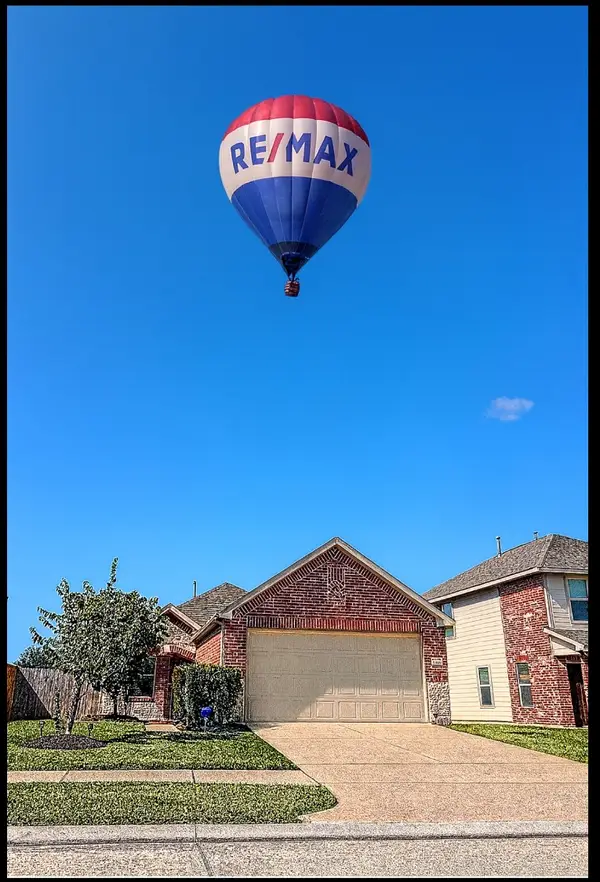 $285,900Active3 beds 2 baths1,490 sq. ft.
$285,900Active3 beds 2 baths1,490 sq. ft.10926 Clearsable Lane, Houston, TX 77034
MLS# 49333034Listed by: RE/MAX PEARLAND - New
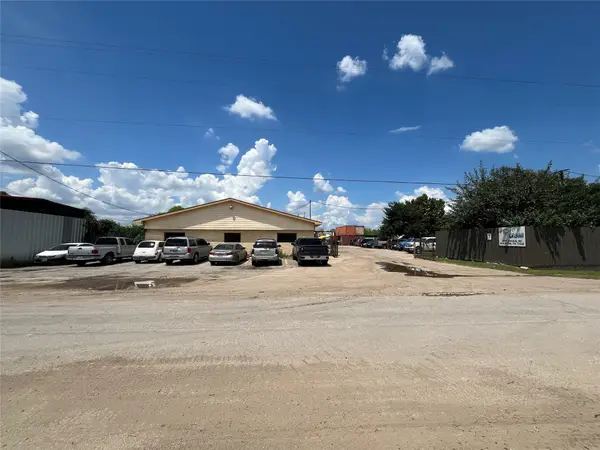 $1,500,000Active4 beds 2 baths5,000 sq. ft.
$1,500,000Active4 beds 2 baths5,000 sq. ft.7941 Dockal Road, Houston, TX 77028
MLS# 53828373Listed by: VENTURE REALTY, LLC - New
 $210,000Active3 beds 2 baths1,528 sq. ft.
$210,000Active3 beds 2 baths1,528 sq. ft.15938 Wisteria Hill Street, Houston, TX 77073
MLS# 7128656Listed by: WALZEL PROPERTIES - THE WOODLANDS - New
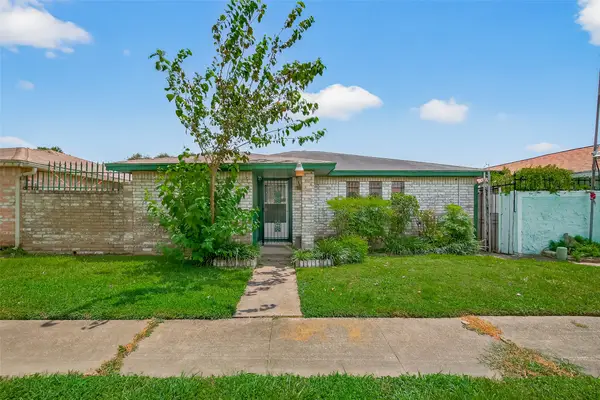 $129,000Active3 beds 2 baths1,016 sq. ft.
$129,000Active3 beds 2 baths1,016 sq. ft.15396 Chipman Lane #5396, Houston, TX 77060
MLS# 74643255Listed by: KELLER WILLIAMS REALTY SOUTHWEST
