9214 Rangely Drive, Houston, TX 77055
Local realty services provided by:Better Homes and Gardens Real Estate Gary Greene
9214 Rangely Drive,Houston, TX 77055
$648,000
- 3 Beds
- 2 Baths
- 2,094 sq. ft.
- Single family
- Active
Listed by: laurie coton
Office: coton house
MLS#:42585663
Source:HARMLS
Price summary
- Price:$648,000
- Price per sq. ft.:$309.46
About this home
Welcome home! Move-in ready classic ranch taken down to the studs in 2015. Open concept living w/breathtaking views of the over-sized & beautifully landscaped yard & sparkling pool/spa. This home easily lives like a 4 bedroom, but gives options w/3 beds, 2 baths & an office. The kitchen is fully equipped w/custom cabinetry, upgraded appliances & built-in butler’s pantry w/custom barn door. Bar style kitchen is perfect for entertaining, allowing family & friends to be right where you are! Vaulted ceilings & easy to clean tile in major living areas. Garage & detached carport w/high ceilings--perfect for your RV or boat storage! Improvements include upgraded electrical & panel, pex plumbing, furnace, pool & spa, roof w/attic insulation & vapor barrier, vapor guard on exterior walls, new windows, updated flooring, custom maple cabinetry, quartzite counters, new bathrooms, security lighting, driveway gate, sprinkler system, outdoor lighting & prewired for sound! Don't miss this!
Contact an agent
Home facts
- Year built:1958
- Listing ID #:42585663
- Updated:November 05, 2025 at 10:10 PM
Rooms and interior
- Bedrooms:3
- Total bathrooms:2
- Full bathrooms:2
- Living area:2,094 sq. ft.
Heating and cooling
- Cooling:Central Air, Gas
- Heating:Central, Electric
Structure and exterior
- Roof:Composition, Wood
- Year built:1958
- Building area:2,094 sq. ft.
- Lot area:0.28 Acres
Schools
- High school:SPRING WOODS HIGH SCHOOL
- Middle school:SPRING BRANCH MIDDLE SCHOOL (SPRING BRANCH)
- Elementary school:SPRING BRANCH ELEMENTARY SCHOOL
Utilities
- Sewer:Public Sewer
Finances and disclosures
- Price:$648,000
- Price per sq. ft.:$309.46
- Tax amount:$12,226 (2025)
New listings near 9214 Rangely Drive
- New
 Listed by BHGRE$465,000Active4 beds 4 baths3,200 sq. ft.
Listed by BHGRE$465,000Active4 beds 4 baths3,200 sq. ft.3506 Almond Creek Drive, Houston, TX 77059
MLS# 22093296Listed by: BETTER HOMES AND GARDENS REAL ESTATE GARY GREENE - BAY AREA - New
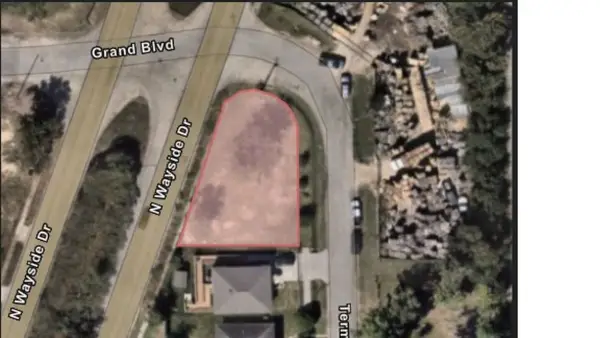 $52,178Active0 Acres
$52,178Active0 Acres0 Terminal Street, Houston, TX 77020
MLS# 27280774Listed by: CONGRESS REALTY, INC. - New
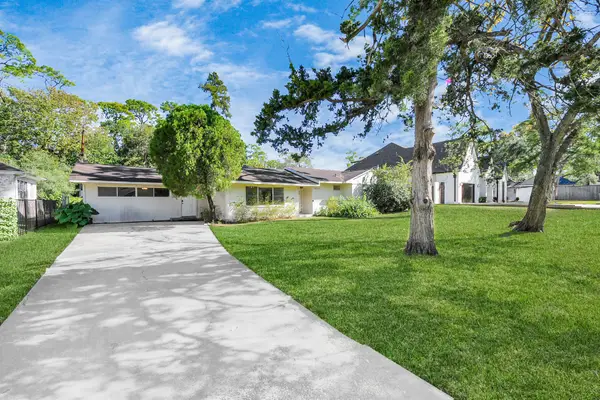 $1,345,000Active4 beds 2 baths2,368 sq. ft.
$1,345,000Active4 beds 2 baths2,368 sq. ft.850 Pecanwood Lane, Houston, TX 77024
MLS# 28013629Listed by: KELLER WILLIAMS MEMORIAL - New
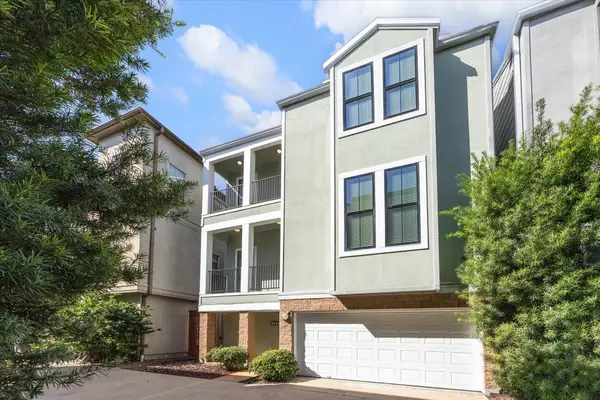 $465,000Active3 beds 3 baths2,684 sq. ft.
$465,000Active3 beds 3 baths2,684 sq. ft.1407 Dart Street, Houston, TX 77007
MLS# 32418553Listed by: COMPASS RE TEXAS, LLC - THE HEIGHTS - New
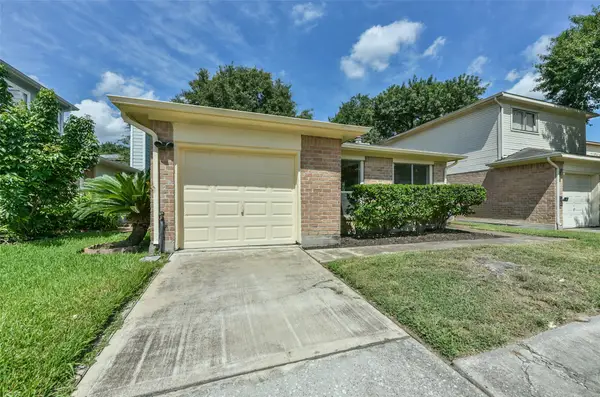 $175,000Active2 beds 2 baths1,026 sq. ft.
$175,000Active2 beds 2 baths1,026 sq. ft.7823 Redlands Drive, Houston, TX 77040
MLS# 36519925Listed by: TAS REALTY GROUP - New
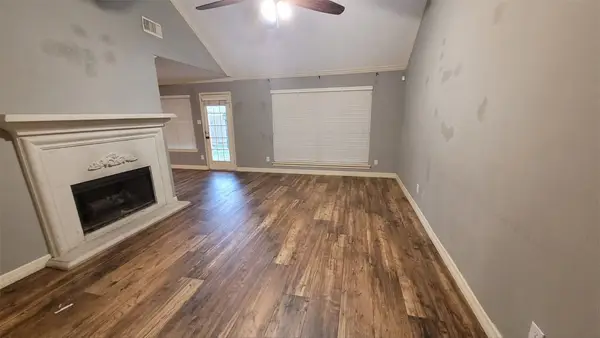 $420,000Active5 beds 4 baths3,176 sq. ft.
$420,000Active5 beds 4 baths3,176 sq. ft.13307 Lynnville Drive, Houston, TX 77065
MLS# 36548283Listed by: PROMPT REALTY & MORTGAGE, INC - New
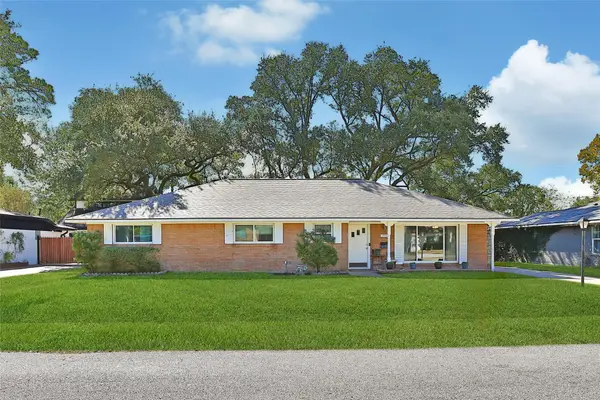 $475,000Active3 beds 2 baths2,012 sq. ft.
$475,000Active3 beds 2 baths2,012 sq. ft.1335 Lehman Street, Houston, TX 77018
MLS# 41652285Listed by: OAKS REALTY - New
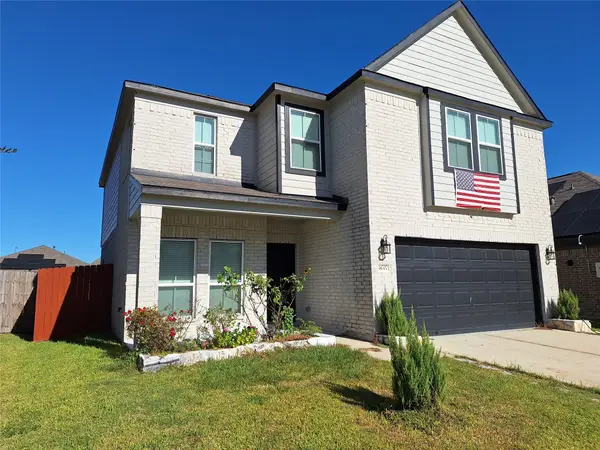 $249,000Active4 beds 3 baths2,146 sq. ft.
$249,000Active4 beds 3 baths2,146 sq. ft.14707 Fairy Tern Lane, Houston, TX 77049
MLS# 49486759Listed by: STEPSTONE REALTY LLC - New
 $899,000Active5 beds 5 baths5,023 sq. ft.
$899,000Active5 beds 5 baths5,023 sq. ft.603 Blue Iris Trail, Houston, TX 77079
MLS# 52702116Listed by: COMPASS RE TEXAS, LLC - MEMORIAL - New
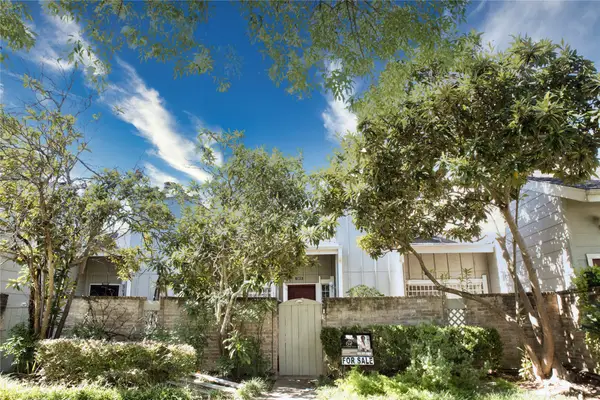 $155,000Active2 beds 2 baths1,231 sq. ft.
$155,000Active2 beds 2 baths1,231 sq. ft.13005 Leader Street #563, Houston, TX 77072
MLS# 57950718Listed by: REAL BROKER, LLC
