922 Prince Street, Houston, TX 77008
Local realty services provided by:Better Homes and Gardens Real Estate Gary Greene
Listed by: colleen sherlock, casey sherlock
Office: greenwood king properties - kirby office
MLS#:22486802
Source:HARMLS
Price summary
- Price:$1,525,000
- Price per sq. ft.:$390.83
- Monthly HOA dues:$8.33
About this home
Modern Craftsman in sought-after Timbergrove Manor, custom-designed by renowned Houston architect Kelly Cusimano, blends architectural elegance w/thoughtful functionality. Light-filled interior w/abundant windows overlooking a tranquil garden & no carpet throughout. Versatile front room off entry for formal living, dining, or study, complemented by butler’s pantry, wet bar & mudroom. Chef’s kitchen w/high-end appliances open to dining & living areas for easy entertaining. Primary suite w/built-ins, walk-in closet & bath w/soaking tub & separate shower. 4 additional bedrooms, 3 secondary baths, plus downstairs flex room w/bath offer great options for family/guests. Enjoy a backyard retreat w/covered patio, fireplace & built-in grill. New whole-house Generac generator & large two-car garage w/storage add convenience. Situated in a quiet cul-de-sac neighborhood w/minimal through traffic, this home offers peace & privacy, plus access to hike & bike + White Oak Bayou trails. Per seller.
Contact an agent
Home facts
- Year built:2013
- Listing ID #:22486802
- Updated:December 12, 2025 at 08:40 AM
Rooms and interior
- Bedrooms:5
- Total bathrooms:4
- Full bathrooms:4
- Living area:3,902 sq. ft.
Heating and cooling
- Cooling:Central Air, Electric
- Heating:Central, Gas
Structure and exterior
- Roof:Composition
- Year built:2013
- Building area:3,902 sq. ft.
- Lot area:0.19 Acres
Schools
- High school:WALTRIP HIGH SCHOOL
- Middle school:HAMILTON MIDDLE SCHOOL (HOUSTON)
- Elementary school:LOVE ELEMENTARY SCHOOL
Utilities
- Sewer:Public Sewer
Finances and disclosures
- Price:$1,525,000
- Price per sq. ft.:$390.83
- Tax amount:$28,800 (2025)
New listings near 922 Prince Street
- New
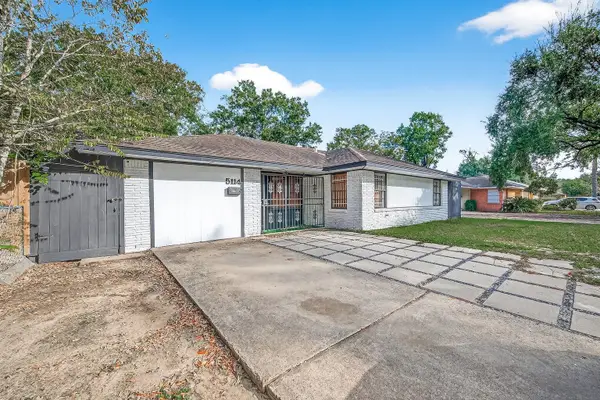 $280,000Active3 beds 2 baths1,618 sq. ft.
$280,000Active3 beds 2 baths1,618 sq. ft.5114 W 43rd Street, Houston, TX 77092
MLS# 17796534Listed by: B & W REALTY GROUP LLC - New
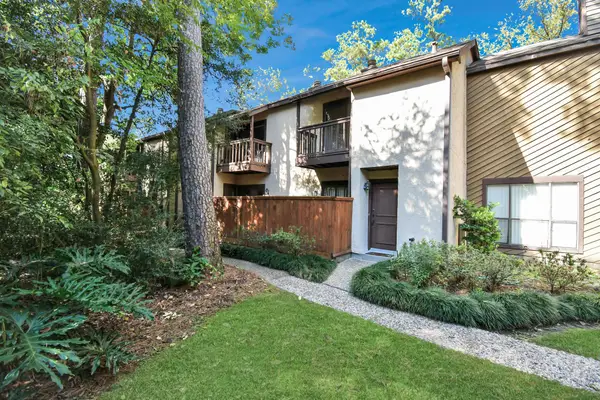 $160,000Active1 beds 2 baths1,120 sq. ft.
$160,000Active1 beds 2 baths1,120 sq. ft.11711 Memorial Drive #41, Houston, TX 77024
MLS# 47166805Listed by: KELLER WILLIAMS MEMORIAL - New
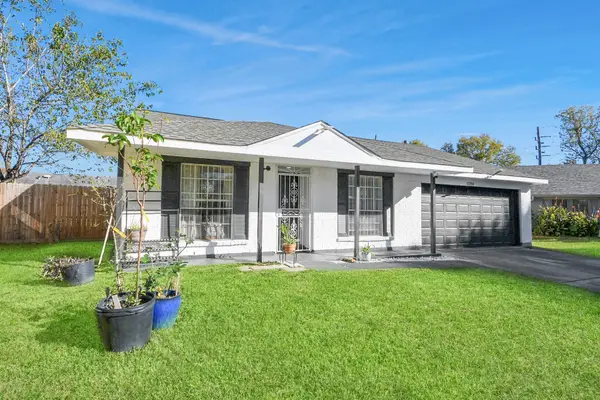 $175,000Active3 beds 2 baths1,152 sq. ft.
$175,000Active3 beds 2 baths1,152 sq. ft.11759 Cliveden Drive, Houston, TX 77066
MLS# 62694990Listed by: THE REALTY - New
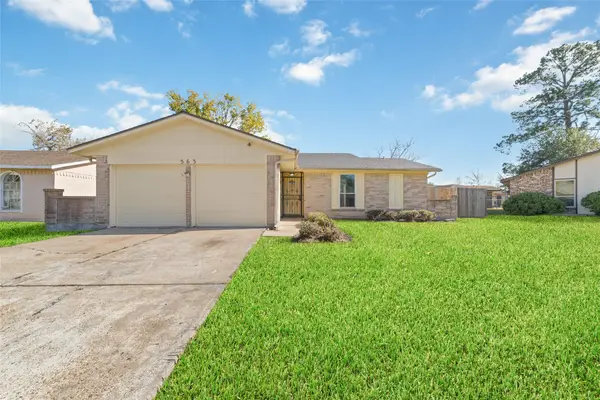 $196,900Active3 beds 2 baths1,271 sq. ft.
$196,900Active3 beds 2 baths1,271 sq. ft.563 Slumberwood Drive, Houston, TX 77013
MLS# 32403941Listed by: THE NGUYENS & ASSOCIATES - New
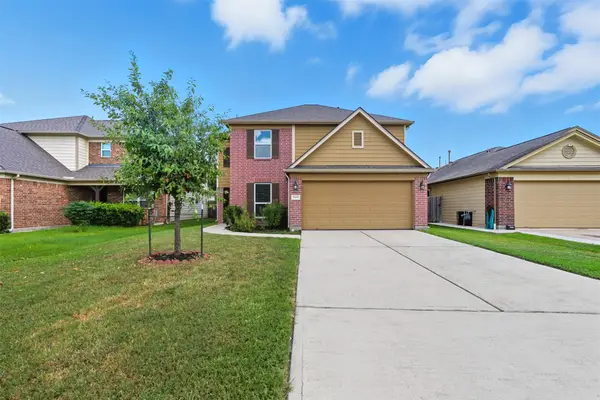 $299,000Active5 beds 3 baths2,675 sq. ft.
$299,000Active5 beds 3 baths2,675 sq. ft.18414 W Hardy Road, Houston, TX 77073
MLS# 69525181Listed by: DELCOR INTERNATIONAL REALTY - New
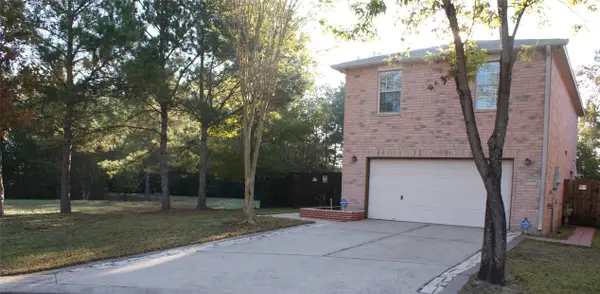 $254,975Active4 beds 3 baths1,848 sq. ft.
$254,975Active4 beds 3 baths1,848 sq. ft.12450 Grossmount Drive, Houston, TX 77066
MLS# 15985648Listed by: HOMESMART - New
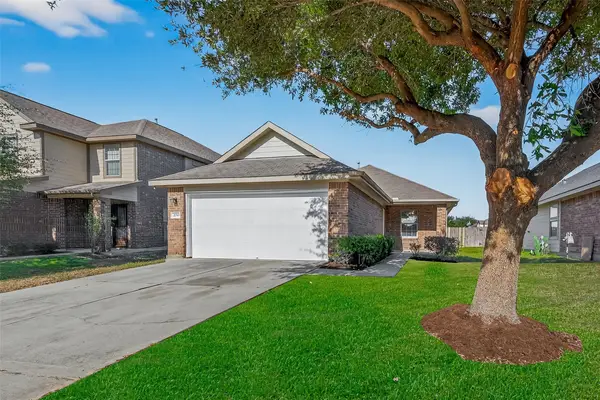 $234,900Active3 beds 2 baths1,240 sq. ft.
$234,900Active3 beds 2 baths1,240 sq. ft.2730 Morgensen Drive, Houston, TX 77088
MLS# 33051906Listed by: PPMG OF TEXAS - New
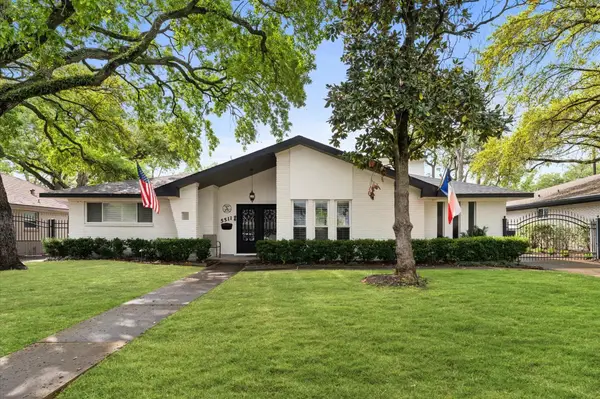 $799,000Active4 beds 3 baths3,097 sq. ft.
$799,000Active4 beds 3 baths3,097 sq. ft.5511 Queensloch Drive, Houston, TX 77096
MLS# 74747858Listed by: BERKSHIRE HATHAWAY HOMESERVICES PREMIER PROPERTIES - New
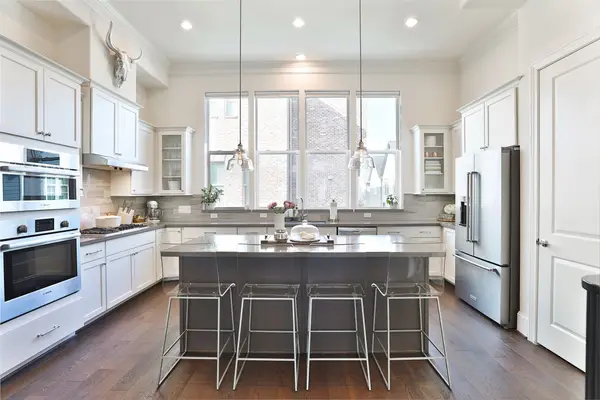 $485,000Active3 beds 3 baths2,188 sq. ft.
$485,000Active3 beds 3 baths2,188 sq. ft.2303 Kolbe Run Lane, Houston, TX 77080
MLS# 5261022Listed by: PREMIER HAUS REALTY, LLC - New
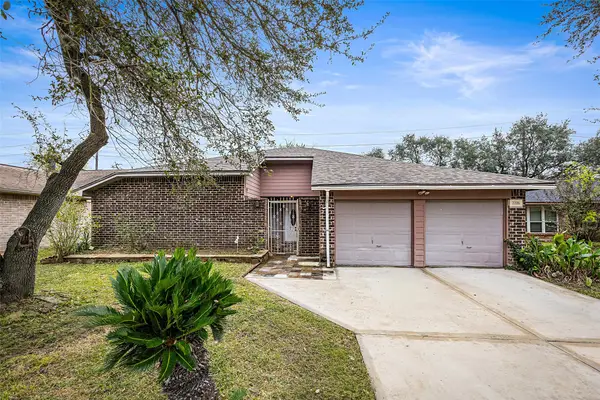 $260,000Active3 beds 2 baths1,510 sq. ft.
$260,000Active3 beds 2 baths1,510 sq. ft.7226 Ridgeberry, Houston, TX 77095
MLS# 57398185Listed by: THE AGENCY TEAM
