Local realty services provided by:Better Homes and Gardens Real Estate Gary Greene
Upcoming open houses
- Sun, Feb 0112:00 pm - 02:00 pm
Listed by: ronald espinoza
Office: martha turner sotheby's international realty
MLS#:18588823
Source:HARMLS
Price summary
- Price:$435,000
- Price per sq. ft.:$190.87
- Monthly HOA dues:$247.5
About this home
Luxury living in Shady Acres at 931 W 23rd K. This 2,279 sq ft David Weekly home offers 3 bedrooms, 3.5 baths, a study, & 2-car attached garage with a private gated entry. Built 2008 with 2021 HVAC. 2024 interior paint, 2021 water heater the open first floor features high ceilings, red oak hardwood floors, crown molding, French doors. & plantation shutters. Kitchen includes granite counters. island. pendant lights, 2025 GE Profile stainless dishwasher & 2021 GE Profile oven & microwave. Primary suite with bamboo floors, walk-in closet. dual vanities. soaking tub, & separate shower. Third-floor study with custom bookcases & surround sound wiring. Private patio with privacy fence. HOA covers insurance, water, trash, & landscaping. Walk to Wright-Bembry Park, HEB. and 19th Street shops/restaurants; minutes to Downtown, Galleria, Energy Corridor, 1-10, 610, and 290. Ideal for buyers seeking a Heights home with gated entry, open layout. hardwood floors. and outdoor living space.
Contact an agent
Home facts
- Year built:2008
- Listing ID #:18588823
- Updated:January 30, 2026 at 12:38 PM
Rooms and interior
- Bedrooms:3
- Total bathrooms:4
- Full bathrooms:3
- Half bathrooms:1
- Living area:2,279 sq. ft.
Heating and cooling
- Cooling:Central Air, Electric
- Heating:Central, Gas
Structure and exterior
- Roof:Composition
- Year built:2008
- Building area:2,279 sq. ft.
- Lot area:0.04 Acres
Schools
- High school:WALTRIP HIGH SCHOOL
- Middle school:HAMILTON MIDDLE SCHOOL (HOUSTON)
- Elementary school:SINCLAIR ELEMENTARY SCHOOL (HOUSTON)
Utilities
- Sewer:Public Sewer
Finances and disclosures
- Price:$435,000
- Price per sq. ft.:$190.87
- Tax amount:$9,527 (2024)
New listings near 931 W 23rd Street #K
- New
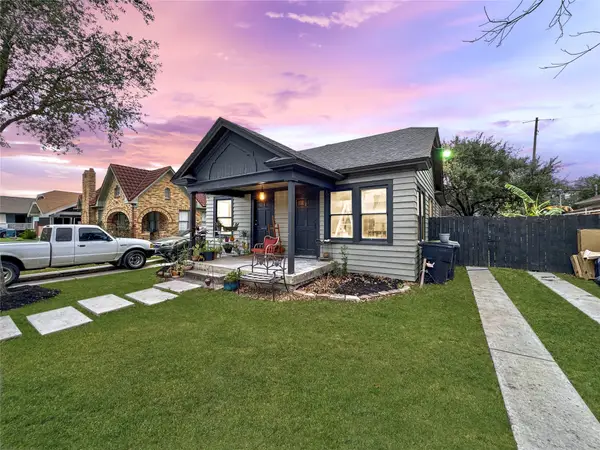 $325,000Active2 beds 2 baths1,200 sq. ft.
$325,000Active2 beds 2 baths1,200 sq. ft.5129 Claremont Street, Houston, TX 77023
MLS# 56803643Listed by: COMPEAN GROUP - New
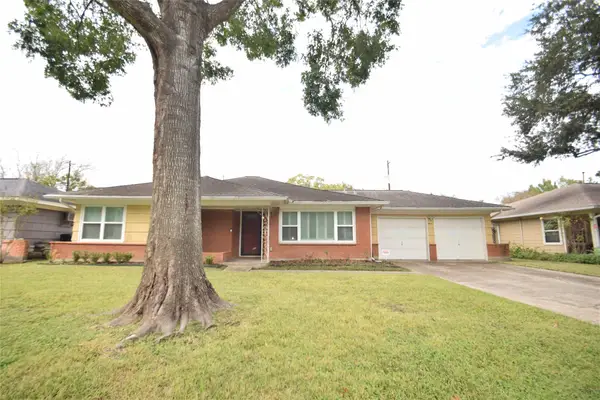 $460,000Active3 beds 2 baths1,742 sq. ft.
$460,000Active3 beds 2 baths1,742 sq. ft.8434 Bluegate Street, Houston, TX 77025
MLS# 9943525Listed by: RE/MAX SIGNATURE - New
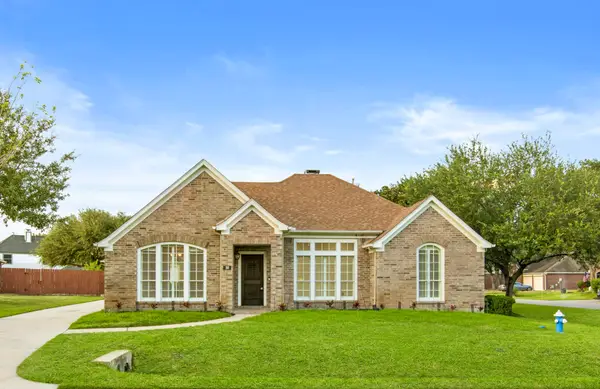 $435,000Active4 beds 3 baths2,618 sq. ft.
$435,000Active4 beds 3 baths2,618 sq. ft.30 Crestview Trail, Houston, TX 77082
MLS# 15514922Listed by: HOMESMART - New
 Listed by BHGRE$395,000Active4 beds 2 baths2,285 sq. ft.
Listed by BHGRE$395,000Active4 beds 2 baths2,285 sq. ft.4222 Tranquil View Drive, Houston, TX 77084
MLS# 10675953Listed by: BETTER HOMES AND GARDENS REAL ESTATE GARY GREENE - CHAMPIONS - Open Sun, 3 to 5pmNew
 $275,000Active3 beds 3 baths2,121 sq. ft.
$275,000Active3 beds 3 baths2,121 sq. ft.14835 Swansea Harbor Lane, Houston, TX 77053
MLS# 17104525Listed by: LPT REALTY, LLC - New
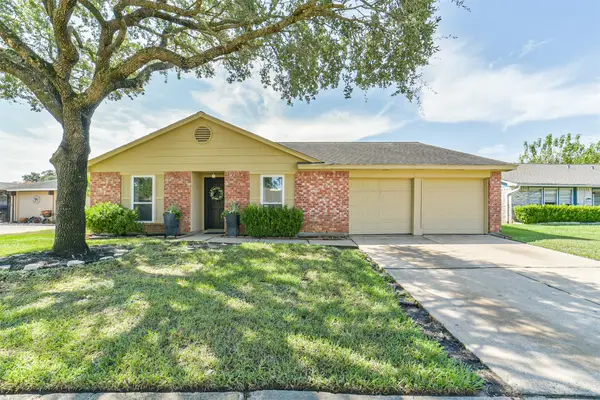 $278,995Active3 beds 2 baths1,695 sq. ft.
$278,995Active3 beds 2 baths1,695 sq. ft.19635 Moonhollow Drive, Houston, TX 77084
MLS# 70924368Listed by: WALZEL PROPERTIES - CORPORATE OFFICE - New
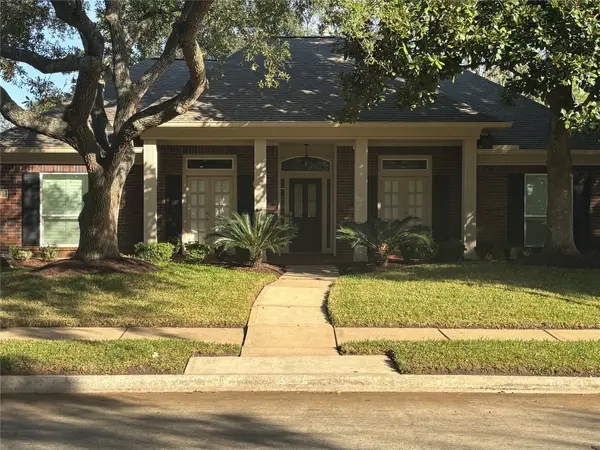 $451,500Active4 beds 3 baths2,564 sq. ft.
$451,500Active4 beds 3 baths2,564 sq. ft.4030 Raven River Drive, Houston, TX 77059
MLS# 72308276Listed by: UTR TEXAS, REALTORS - Open Sat, 1 to 3pmNew
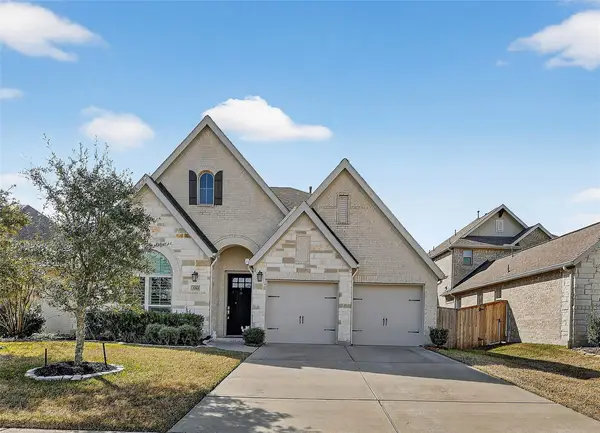 $440,000Active4 beds 3 baths2,635 sq. ft.
$440,000Active4 beds 3 baths2,635 sq. ft.3214 Dovetail Hollow Lane, Houston, TX 77365
MLS# 94630015Listed by: KELLER WILLIAMS REALTY PROFESSIONALS 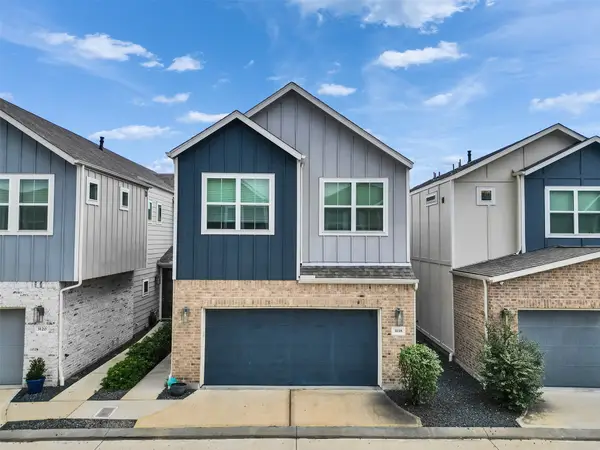 $350,000Active3 beds 3 baths1,710 sq. ft.
$350,000Active3 beds 3 baths1,710 sq. ft.3118 Cloud Forest Lane, Houston, TX 77080
MLS# 49304647Listed by: JANE BYRD PROPERTIES INTERNATIONAL LLC- New
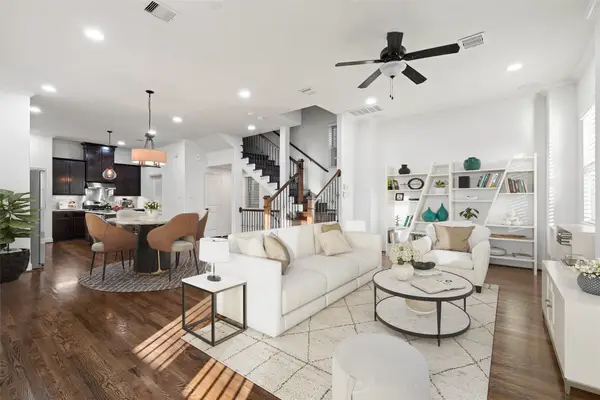 $429,990Active3 beds 4 baths2,202 sq. ft.
$429,990Active3 beds 4 baths2,202 sq. ft.933 W 24th Street #A, Houston, TX 77008
MLS# 10851138Listed by: TRUSS REAL ESTATE, LLC

