9410 Portal Drive, Houston, TX 77031
Local realty services provided by:Better Homes and Gardens Real Estate Gary Greene
9410 Portal Drive,Houston, TX 77031
$285,000
- 3 Beds
- 2 Baths
- 1,943 sq. ft.
- Single family
- Pending
Listed by: vicki haislup, alan haislup
Office: weichert, realtors - the murray group
MLS#:830190
Source:HARMLS
Price summary
- Price:$285,000
- Price per sq. ft.:$146.68
- Monthly HOA dues:$37.5
About this home
A PRIZE OF A PLACE! Discover this well-maintained, one-owner gem tucked away on a quiet, no-thru street. From the welcoming front porch to the cozy den with fireside charm and built-in bookcases, you’ll feel right at home.Enjoy brand-new flooring throughout—easy-care wood-look luxury vinyl in the main areas and plush designer carpet in the bedrooms. The updated island kitchen shines with quartz countertops, abundant storage, and even comes with a refrigerator! Hosting is a breeze with a formal dining room and an open, cheerful layout.A private home office/study offers the perfect spot for work or quiet time. The fully fenced backyard, sprinkler system, and easy-care landscaping keep outdoor living stress-free.This home comes complete with a full appliance package—two refrigerators, washer, and dryer included—so moving in is a snap. Conveniently located close to everything, and immediately available, this is truly a Beautiful Buy with Value Galore!
Contact an agent
Home facts
- Year built:1972
- Listing ID #:830190
- Updated:November 18, 2025 at 08:44 AM
Rooms and interior
- Bedrooms:3
- Total bathrooms:2
- Full bathrooms:2
- Living area:1,943 sq. ft.
Heating and cooling
- Cooling:Central Air, Electric
- Heating:Central, Gas
Structure and exterior
- Roof:Composition
- Year built:1972
- Building area:1,943 sq. ft.
- Lot area:0.16 Acres
Schools
- High school:SHARPSTOWN HIGH SCHOOL
- Middle school:WELCH MIDDLE SCHOOL
- Elementary school:VALLEY WEST ELEMENTARY SCHOOL
Utilities
- Sewer:Public Sewer
Finances and disclosures
- Price:$285,000
- Price per sq. ft.:$146.68
- Tax amount:$5,593 (2025)
New listings near 9410 Portal Drive
- New
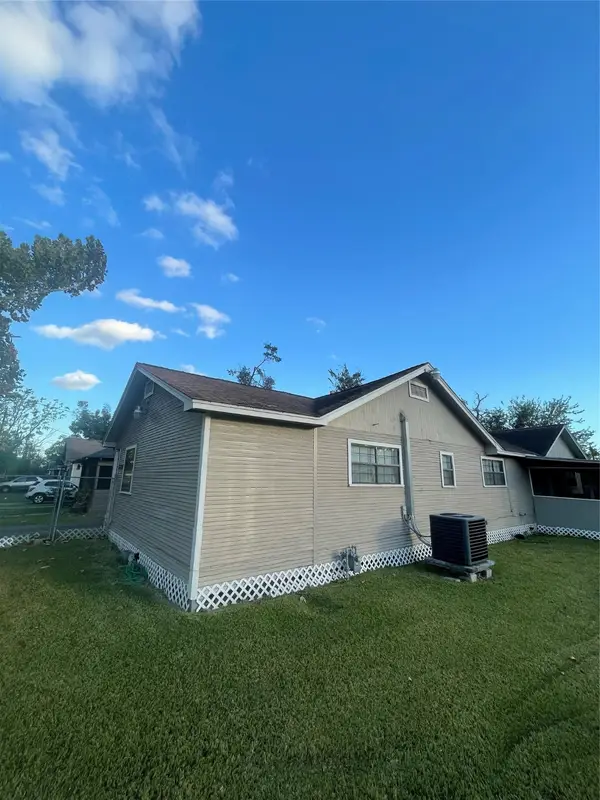 $385,000Active3 beds 2 baths1,900 sq. ft.
$385,000Active3 beds 2 baths1,900 sq. ft.2206 Lee Street Street, Houston, TX 77026
MLS# 9390380Listed by: UNITED REAL ESTATE - New
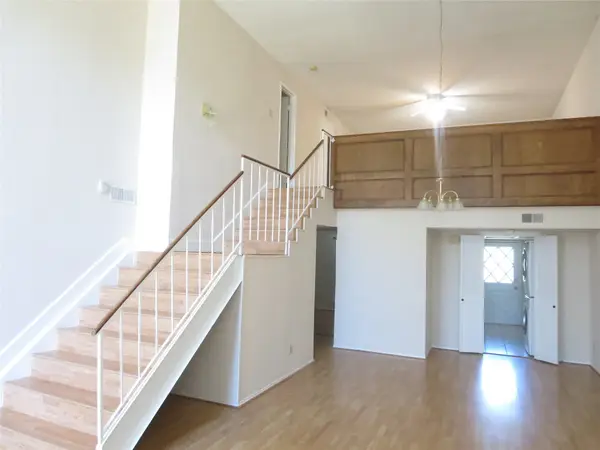 $179,900Active2 beds 2 baths1,348 sq. ft.
$179,900Active2 beds 2 baths1,348 sq. ft.12633 Memorial Drive #72, Houston, TX 77024
MLS# 94468737Listed by: RA BROKERS - New
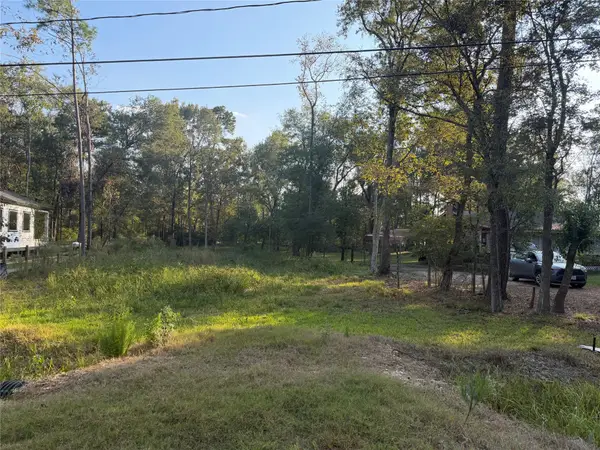 $35,000Active0.22 Acres
$35,000Active0.22 AcresLot 90 Pin Oak Lane, Houston, TX 77336
MLS# 40425012Listed by: CB&A, REALTORS - New
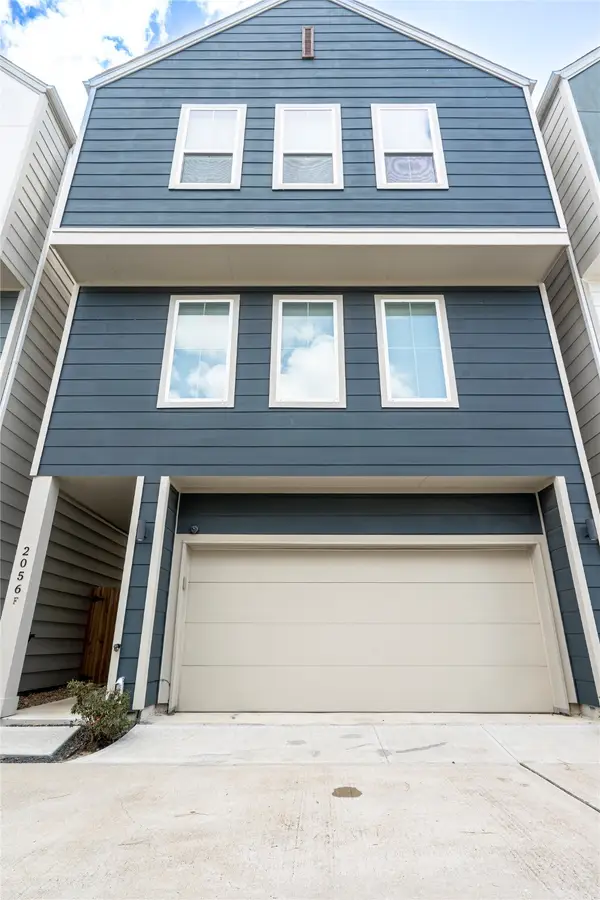 $359,000Active3 beds 3 baths1,758 sq. ft.
$359,000Active3 beds 3 baths1,758 sq. ft.2056 Johanna Drive #F, Houston, TX 77055
MLS# 6709970Listed by: LEGACY HOMES & PROPERTIES, LLC - New
 $358,000Active3 beds 2 baths1,732 sq. ft.
$358,000Active3 beds 2 baths1,732 sq. ft.9214 Carvel Lane, Houston, TX 77036
MLS# 78810510Listed by: GREAT WALL REALTY LLC - New
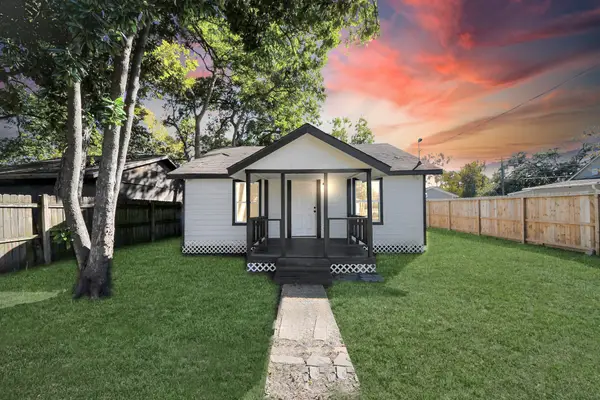 $220,000Active3 beds 2 baths1,104 sq. ft.
$220,000Active3 beds 2 baths1,104 sq. ft.3206 Melbourne Street, Houston, TX 77026
MLS# 87137336Listed by: JERRY FULLERTON REALTY, INC. - New
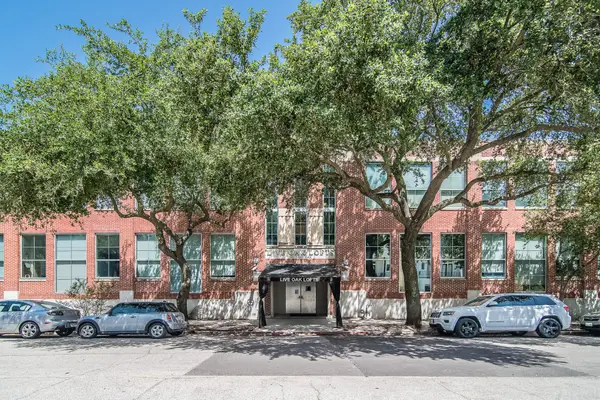 $227,800Active1 beds 1 baths929 sq. ft.
$227,800Active1 beds 1 baths929 sq. ft.1312 Live Oak Street #104, Houston, TX 77003
MLS# 87175335Listed by: KEENAN PROPERTIES - New
 $245,000Active4 beds 2 baths1,358 sq. ft.
$245,000Active4 beds 2 baths1,358 sq. ft.11435 Meadoway Drive, Houston, TX 77089
MLS# 28563916Listed by: DARVITA MACK REALTY GROUP - New
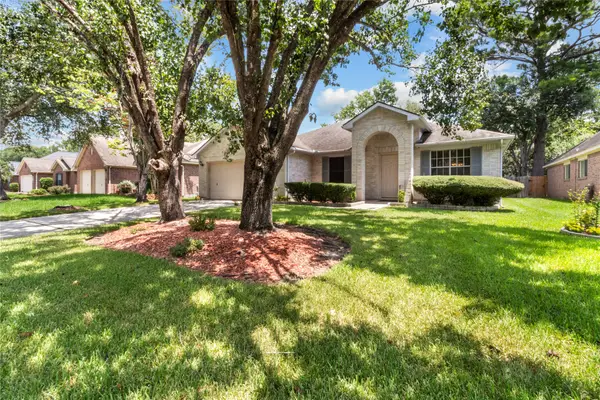 $319,500Active4 beds 2 baths2,436 sq. ft.
$319,500Active4 beds 2 baths2,436 sq. ft.2114 Blossom Creek Drive, Kingwood, TX 77339
MLS# 60489235Listed by: RED DOOR REALTY & ASSOCIATES - New
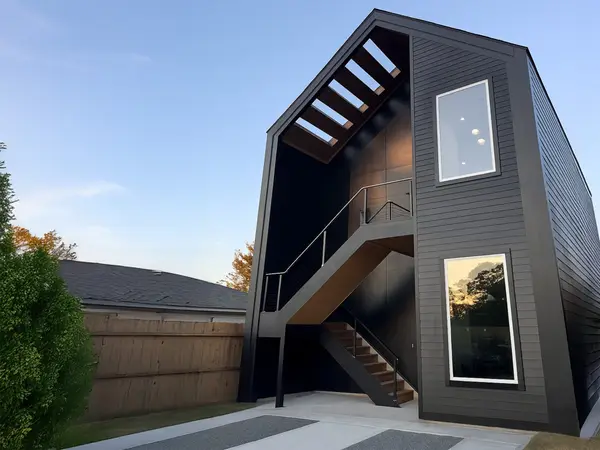 $429,990Active3 beds 2 baths2,360 sq. ft.
$429,990Active3 beds 2 baths2,360 sq. ft.8320 Williamsdell Street, Houston, TX 77088
MLS# 18395798Listed by: NEW AGE
