950 Del Norte Street, Houston, TX 77018
Local realty services provided by:Better Homes and Gardens Real Estate Gary Greene
950 Del Norte Street,Houston, TX 77018
$799,900
- 4 Beds
- 3 Baths
- 2,747 sq. ft.
- Single family
- Active
Listed by:kristi kolmetz
Office:oaks realty
MLS#:98748346
Source:HARMLS
Price summary
- Price:$799,900
- Price per sq. ft.:$291.19
About this home
Tucked away on a quiet cul-de-sac, this updated 4-bedroom, 2.5-bath home offers the kind of charm and community that makes you feel right at home. The street is lined with mature trees and great neighbors—where pride of ownership shows and impromptu gatherings are part of the lifestyle.
Candlelight Plaza and neighboring Shepherd Park Plaza are beloved for their strong community feel, active civic clubs, and neighborhood traditions that make this area truly special.
Inside, you’ll love the open layout with hardwood floors, a quartz kitchen with Bosch appliances, and a dedicated home office with barn doors. Plantation shutters and updated windows add comfort and style throughout.
The backyard is private and peaceful, featuring a pergola under the shade of mature trees—perfect for relaxing or entertaining.
Zoned to Durham Elementary and just minutes from 610, 290, and I-45, you’re close to parks, trails, and all the best of the Oak Forest area.
Contact an agent
Home facts
- Year built:1967
- Listing ID #:98748346
- Updated:September 25, 2025 at 11:40 AM
Rooms and interior
- Bedrooms:4
- Total bathrooms:3
- Full bathrooms:2
- Half bathrooms:1
- Living area:2,747 sq. ft.
Heating and cooling
- Cooling:Central Air, Electric
- Heating:Central, Gas
Structure and exterior
- Roof:Composition
- Year built:1967
- Building area:2,747 sq. ft.
- Lot area:0.21 Acres
Schools
- High school:WALTRIP HIGH SCHOOL
- Middle school:BLACK MIDDLE SCHOOL
- Elementary school:DURHAM ELEMENTARY SCHOOL
Utilities
- Sewer:Public Sewer
Finances and disclosures
- Price:$799,900
- Price per sq. ft.:$291.19
- Tax amount:$16,512 (2024)
New listings near 950 Del Norte Street
- New
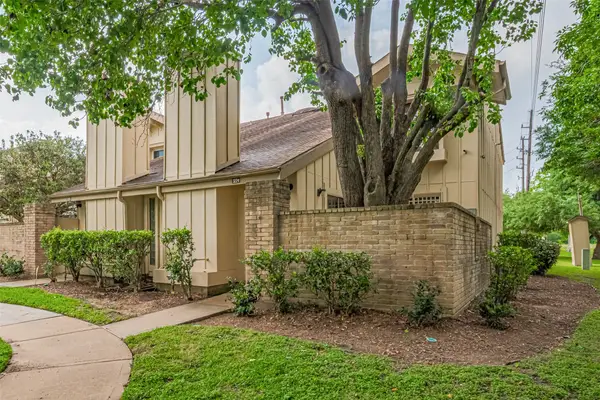 $189,000Active2 beds 3 baths1,358 sq. ft.
$189,000Active2 beds 3 baths1,358 sq. ft.3224 Windchase Boulevard #495, Houston, TX 77082
MLS# 14941103Listed by: KELLER WILLIAMS REALTY METROPOLITAN - New
 $167,500Active4 beds 2 baths1,966 sq. ft.
$167,500Active4 beds 2 baths1,966 sq. ft.14525 Buffalo Speedway, Houston, TX 77045
MLS# 20262754Listed by: NB ELITE REALTY - New
 $575,000Active2 beds 2 baths3,142 sq. ft.
$575,000Active2 beds 2 baths3,142 sq. ft.2322 Steel Street, Houston, TX 77098
MLS# 22431459Listed by: BETH WOLFF REALTORS - New
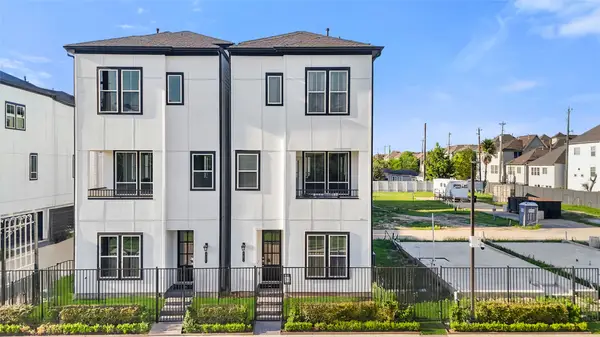 $429,990Active3 beds 4 baths1,914 sq. ft.
$429,990Active3 beds 4 baths1,914 sq. ft.2710 Grand Fountains Drive #G, Houston, TX 77054
MLS# 23687421Listed by: NEW AGE - New
 $410,000Active4 beds 3 baths2,210 sq. ft.
$410,000Active4 beds 3 baths2,210 sq. ft.2309 Via Cami Lane, Houston, TX 77051
MLS# 2587433Listed by: K. HOVNANIAN HOMES - New
 $535,000Active2 beds 1 baths1,660 sq. ft.
$535,000Active2 beds 1 baths1,660 sq. ft.4920 Almeda Genoa Road, Houston, TX 77048
MLS# 27390759Listed by: REAL BROKER, LLC - New
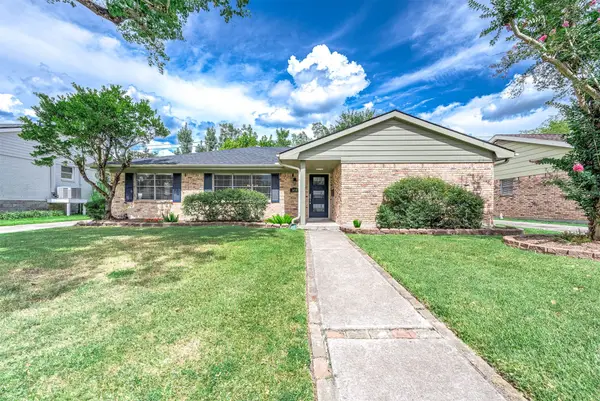 $395,000Active3 beds 2 baths2,239 sq. ft.
$395,000Active3 beds 2 baths2,239 sq. ft.6030 Warm Springs Road, Houston, TX 77035
MLS# 52480442Listed by: RE/MAX GRAND - New
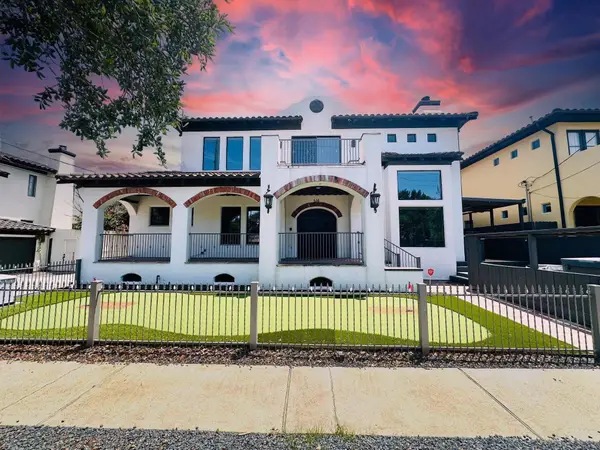 $975,000Active4 beds 4 baths3,055 sq. ft.
$975,000Active4 beds 4 baths3,055 sq. ft.516 West 9th St, Houston, TX 77007
MLS# 66538496Listed by: EXP REALTY LLC - New
 $515,000Active4 beds 2 baths2,369 sq. ft.
$515,000Active4 beds 2 baths2,369 sq. ft.5834 Braesheather Drive, Houston, TX 77096
MLS# 7598933Listed by: COMPASS RE TEXAS, LLC - HOUSTON - New
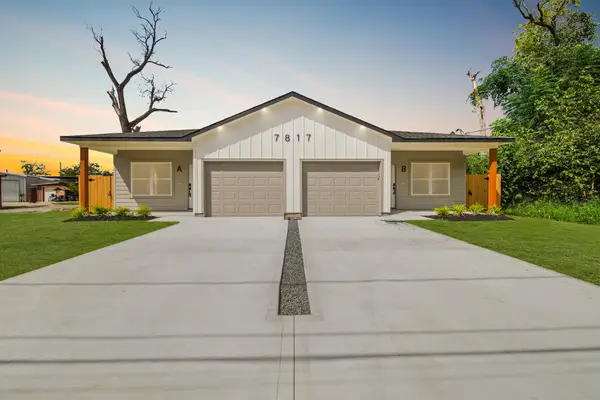 $499,999Active3 beds 2 baths
$499,999Active3 beds 2 baths7817 Beckley Street #A/B, Houston, TX 77088
MLS# 82355472Listed by: EXP REALTY LLC
