954 B Junell Street, Houston, TX 77088
Local realty services provided by:Better Homes and Gardens Real Estate Hometown
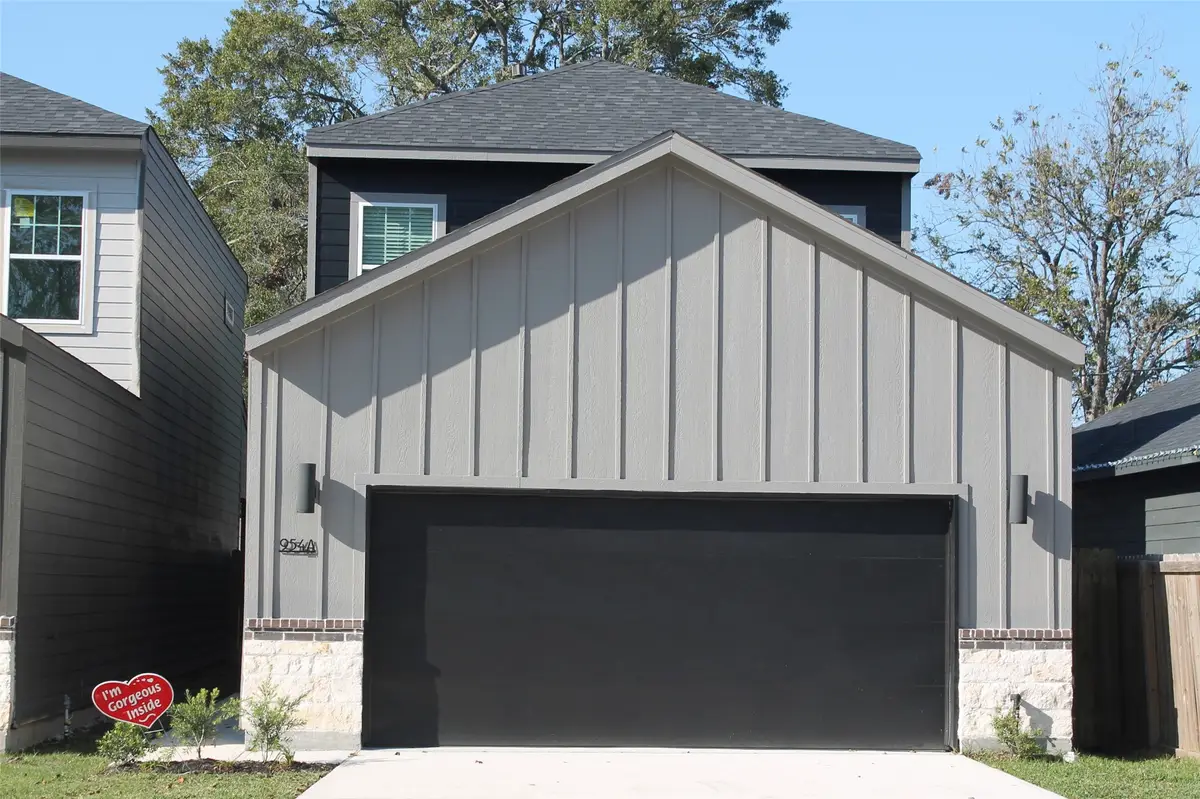


954 B Junell Street,Houston, TX 77088
$265,000
- 3 Beds
- 3 Baths
- 1,617 sq. ft.
- Single family
- Pending
Listed by:mildred robinson
Office:my castle realty
MLS#:28301543
Source:HARMLS
Price summary
- Price:$265,000
- Price per sq. ft.:$163.88
About this home
Welcome to your dream home! Located approximately 15 minutes from downtown Houston. Easy access to major freeways, shopping centers, and neighborhood park. Step inside 954 A Junell Street and discover the abundance of natural light, 10’ Plate High Ceilings, 6- Recess Can Lights in Kitchen, Fluorescent Light in Master Closet, 3- Bulb Vanity Lights above Vanity Sinks, Ceiling Fans All Bedroom and Living area. The beautifully designed home features a spacious kitchen with an island, tiled flooring and tiled kitchen backsplash. Enjoy your summers and winters with these Energy Features: R-13 Batted Insulation Walls, R-30 Fiberglass Blown in Attic, • Double Pane Low E 366 Vinyl Windows, and a 16 Seer Lennox Air Conditioning (HVAC). You are welcome to visit this modern-styled home.
Contact an agent
Home facts
- Year built:2024
- Listing Id #:28301543
- Updated:August 17, 2025 at 07:14 AM
Rooms and interior
- Bedrooms:3
- Total bathrooms:3
- Full bathrooms:2
- Half bathrooms:1
- Living area:1,617 sq. ft.
Heating and cooling
- Cooling:Central Air, Electric
- Heating:Central, Electric, Gas
Structure and exterior
- Roof:Composition
- Year built:2024
- Building area:1,617 sq. ft.
- Lot area:0.08 Acres
Schools
- High school:WASHINGTON HIGH SCHOOL
- Middle school:WILLIAMS MIDDLE SCHOOL
- Elementary school:OSBORNE ELEMENTARY SCHOOL
Utilities
- Sewer:Public Sewer
Finances and disclosures
- Price:$265,000
- Price per sq. ft.:$163.88
- Tax amount:$1,305 (2023)
New listings near 954 B Junell Street
- New
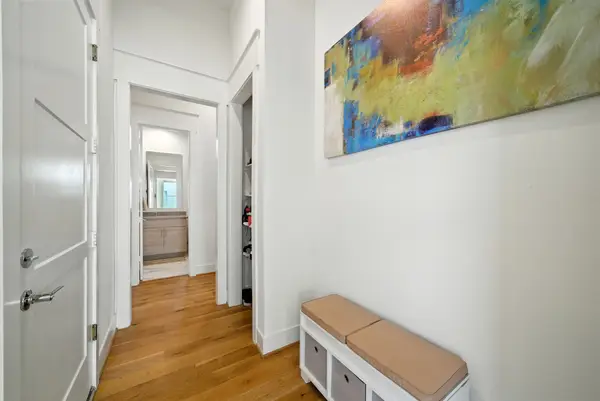 $626,000Active4 beds 3 baths2,862 sq. ft.
$626,000Active4 beds 3 baths2,862 sq. ft.3302 Cardinal Crest Lane, Houston, TX 77080
MLS# 12214804Listed by: WHITE HOUSE GLOBAL PROPERTIES - New
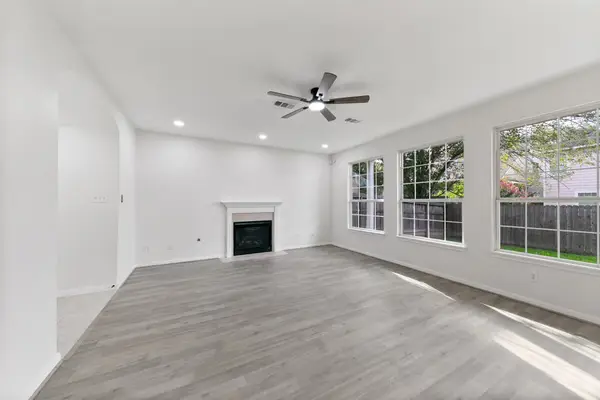 $249,000Active3 beds 3 baths1,456 sq. ft.
$249,000Active3 beds 3 baths1,456 sq. ft.4444 Victory Drive #25, Houston, TX 77088
MLS# 35073092Listed by: KELLER WILLIAMS MEMORIAL - New
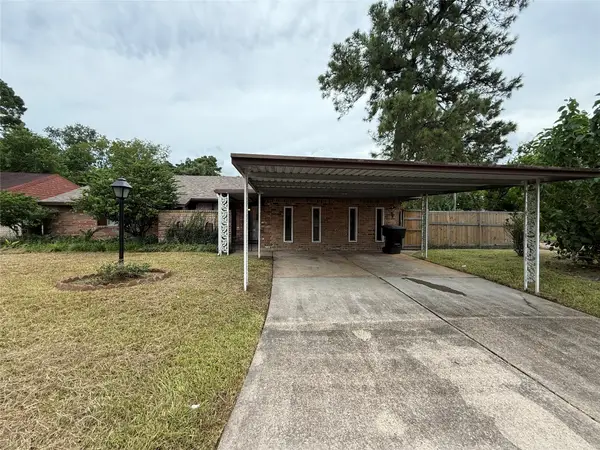 $239,995Active4 beds 3 baths1,779 sq. ft.
$239,995Active4 beds 3 baths1,779 sq. ft.6502 Leedale Street, Houston, TX 77016
MLS# 30075970Listed by: NC DEVELOPMENT GROUP INC - New
 $205,000Active1 beds 1 baths641 sq. ft.
$205,000Active1 beds 1 baths641 sq. ft.3231 Allen Parkway #6102, Houston, TX 77019
MLS# 47645797Listed by: APEX BROKERAGE, LLC - New
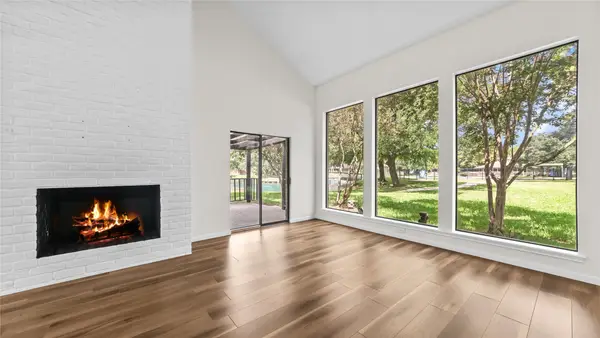 $385,000Active4 beds 3 baths3,040 sq. ft.
$385,000Active4 beds 3 baths3,040 sq. ft.175 Old Bridge Lake, Houston, TX 77069
MLS# 49420971Listed by: COLDWELL BANKER REALTY - LAKE CONROE/WILLIS - New
 $528,400Active3 beds 2 baths3,187 sq. ft.
$528,400Active3 beds 2 baths3,187 sq. ft.8910 De Priest Street, Houston, TX 77088
MLS# 54628069Listed by: ALUMBRA INTERNATIONAL PROPERTIES - New
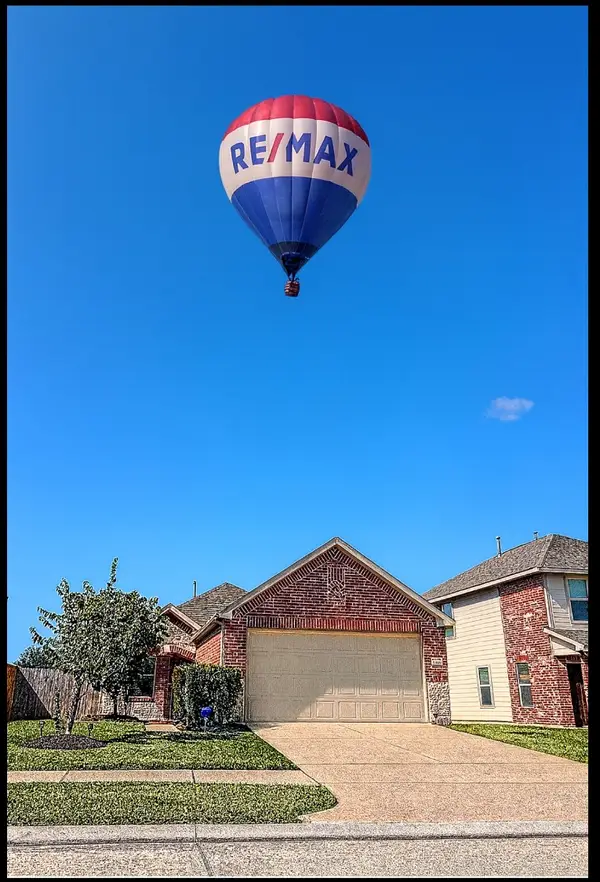 $285,900Active3 beds 2 baths1,490 sq. ft.
$285,900Active3 beds 2 baths1,490 sq. ft.10926 Clearsable Lane, Houston, TX 77034
MLS# 49333034Listed by: RE/MAX PEARLAND - New
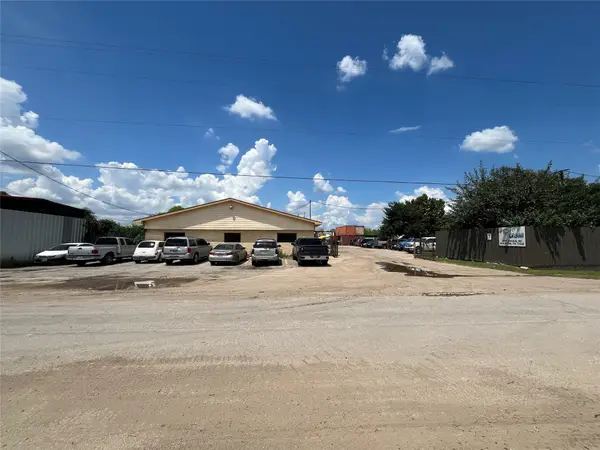 $1,500,000Active4 beds 2 baths5,000 sq. ft.
$1,500,000Active4 beds 2 baths5,000 sq. ft.7941 Dockal Road, Houston, TX 77028
MLS# 53828373Listed by: VENTURE REALTY, LLC - New
 $210,000Active3 beds 2 baths1,528 sq. ft.
$210,000Active3 beds 2 baths1,528 sq. ft.15938 Wisteria Hill Street, Houston, TX 77073
MLS# 7128656Listed by: WALZEL PROPERTIES - THE WOODLANDS - New
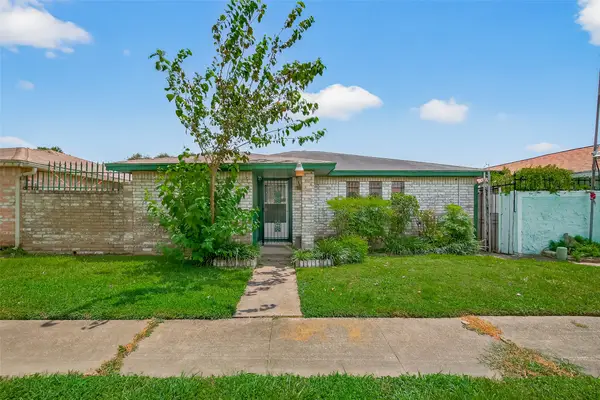 $129,000Active3 beds 2 baths1,016 sq. ft.
$129,000Active3 beds 2 baths1,016 sq. ft.15396 Chipman Lane #5396, Houston, TX 77060
MLS# 74643255Listed by: KELLER WILLIAMS REALTY SOUTHWEST
