9543 Wickenburg Drive, Houston, TX 77031
Local realty services provided by:Better Homes and Gardens Real Estate Hometown
9543 Wickenburg Drive,Houston, TX 77031
$225,000
- 3 Beds
- 2 Baths
- 1,606 sq. ft.
- Single family
- Pending
Listed by:jane straw
Office:coldwell banker realty - bellaire-metropolitan
MLS#:29913941
Source:HARMLS
Price summary
- Price:$225,000
- Price per sq. ft.:$140.1
- Monthly HOA dues:$47.08
About this home
Opportunity Knocks! AS IS! This 3 bed, 2 bath home is located in a prime area with tons of neighborhood amenities including parks, pools, and tennis courts. With great bones and many recent updates—roof, A/C, hot water heater, fence, dishwasher, and garbage disposal—it’s ready for your personal touch. The spacious Family Room features a vaulted ceiling with exposed beams and a cozy gas fireplace, creating a warm and inviting space. The Kitchen is bright and functional with granite countertops and an electric cooktop. Bedrooms are well-sized, and the layout offers good flow throughout. The front Living Room offers flexibility and could potentially be used as a 4th bedroom or home office/study. The hall bath features a fantastic updated shower. This home needs some TLC to restore it to its full potential, but the updates already completed give you a great head start. A fantastic opportunity to customize and build equity in a desirable location!
Contact an agent
Home facts
- Year built:1970
- Listing ID #:29913941
- Updated:September 25, 2025 at 07:11 AM
Rooms and interior
- Bedrooms:3
- Total bathrooms:2
- Full bathrooms:2
- Living area:1,606 sq. ft.
Heating and cooling
- Cooling:Central Air, Electric
- Heating:Central, Gas
Structure and exterior
- Roof:Composition
- Year built:1970
- Building area:1,606 sq. ft.
- Lot area:0.17 Acres
Schools
- High school:WESTBURY HIGH SCHOOL
- Middle school:WELCH MIDDLE SCHOOL
- Elementary school:BELL ELEMENTARY SCHOOL (HOUSTON)
Utilities
- Sewer:Public Sewer
Finances and disclosures
- Price:$225,000
- Price per sq. ft.:$140.1
- Tax amount:$4,839 (2024)
New listings near 9543 Wickenburg Drive
- New
 $94,900Active2 beds 1 baths1,162 sq. ft.
$94,900Active2 beds 1 baths1,162 sq. ft.7402 Yoe Street, Houston, TX 77016
MLS# 16606502Listed by: HACKBARTH REALTY, LLC - New
 $425,000Active4 beds 3 baths2,931 sq. ft.
$425,000Active4 beds 3 baths2,931 sq. ft.13918 Brooklet View Court, Houston, TX 77059
MLS# 19103048Listed by: LUXE REAL ESTATE - New
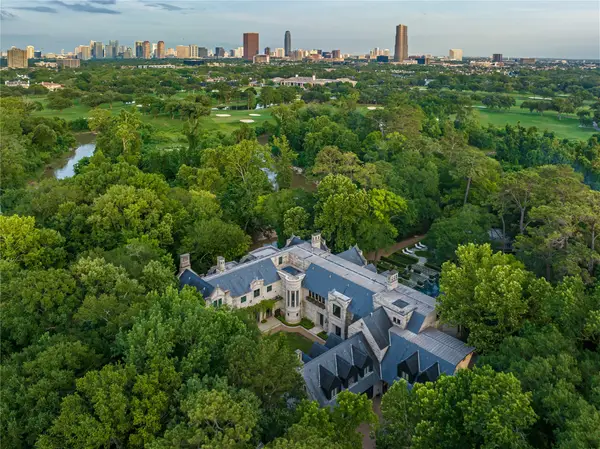 $59,999,999Active8 beds 13 baths22,000 sq. ft.
$59,999,999Active8 beds 13 baths22,000 sq. ft.107 Timberwilde Lane, Houston, TX 77024
MLS# 34198347Listed by: COLDWELL BANKER REALTY - THE WOODLANDS - New
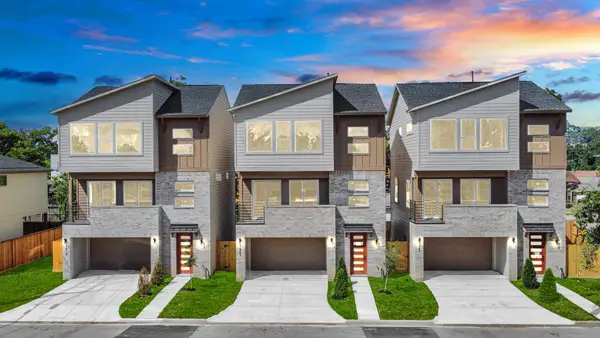 $489,000Active3 beds 4 baths2,308 sq. ft.
$489,000Active3 beds 4 baths2,308 sq. ft.322 E 35 Th Street, Houston, TX 77018
MLS# 36417236Listed by: CHODROW REALTY ADVISORS - New
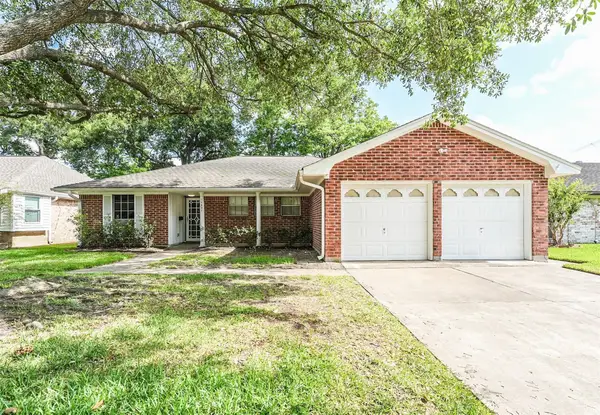 $2,100Active4 beds 2 baths1,627 sq. ft.
$2,100Active4 beds 2 baths1,627 sq. ft.11531 Kirkmeadow Drive, Houston, TX 77089
MLS# 39371633Listed by: KELLER WILLIAMS PREFERRED - New
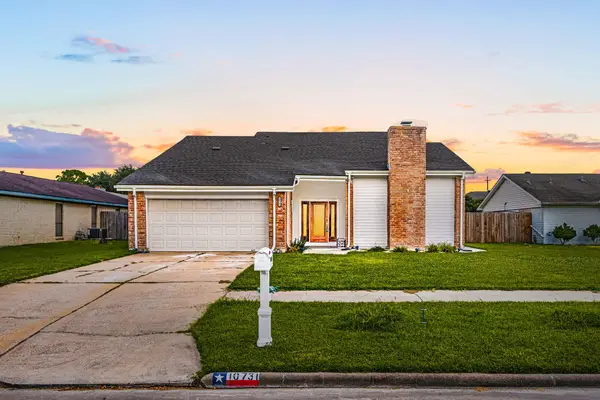 $279,990Active3 beds 2 baths2,362 sq. ft.
$279,990Active3 beds 2 baths2,362 sq. ft.10731 Sageberry Drive, Houston, TX 77089
MLS# 53087808Listed by: EXP REALTY LLC - Open Sat, 1 to 3pmNew
 $329,900Active3 beds 3 baths2,026 sq. ft.
$329,900Active3 beds 3 baths2,026 sq. ft.1203 Ennis Street, Houston, TX 77003
MLS# 56707259Listed by: COMPASS RE TEXAS, LLC - HOUSTON - Open Sat, 11am to 12pmNew
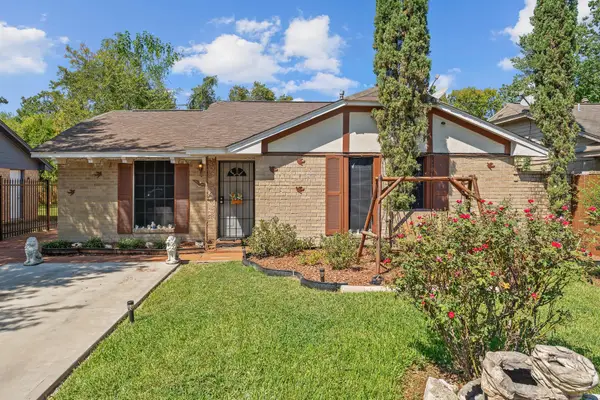 $165,000Active3 beds 2 baths1,025 sq. ft.
$165,000Active3 beds 2 baths1,025 sq. ft.11055 Vailview Drive, Houston, TX 77016
MLS# 59779028Listed by: JLA REALTY - New
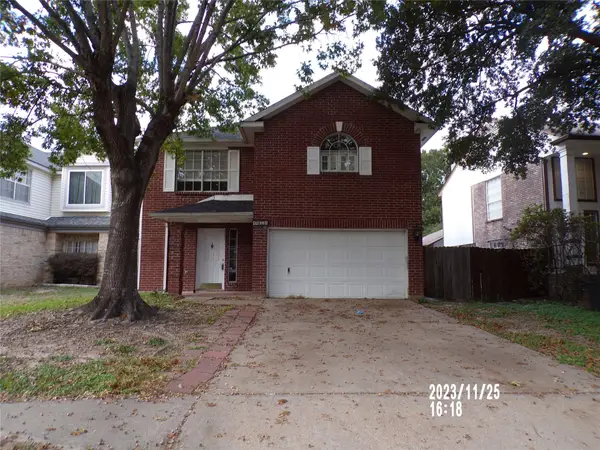 $260,000Active4 beds 3 baths1,878 sq. ft.
$260,000Active4 beds 3 baths1,878 sq. ft.14634 Taymouth Drive, Houston, TX 77084
MLS# 61308618Listed by: BERKSHIRE HATHAWAY HOMESERVICES PREMIER PROPERTIES - New
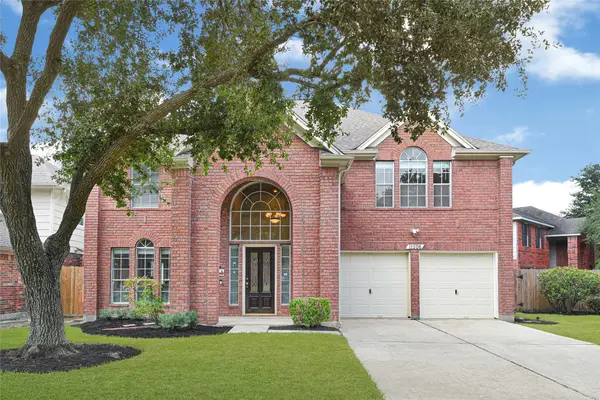 $369,000Active5 beds 3 baths2,981 sq. ft.
$369,000Active5 beds 3 baths2,981 sq. ft.11506 Autumn Chase Drive, Houston, TX 77065
MLS# 84105662Listed by: 5TH STREAM REALTY
