9658 Therrell Drive, Houston, TX 77064
Local realty services provided by:Better Homes and Gardens Real Estate Gary Greene
9658 Therrell Drive,Houston, TX 77064
$325,000
- 4 Beds
- 3 Baths
- 2,447 sq. ft.
- Single family
- Active
Listed by:jeffrey garrett
Office:texas legacy properties
MLS#:6689493
Source:HARMLS
Price summary
- Price:$325,000
- Price per sq. ft.:$132.82
- Monthly HOA dues:$54.17
About this home
Discover Your Dream Home—Ready for Immediate Move-In! Step into this inviting residence featuring a seamless open floorplan with elegant formal spaces and soaring ceilings that create an airy, welcoming vibe. The heart of the home is the chef-inspired kitchen, perfectly positioned to overlook the cozy den—ideal for gatherings and everyday living. Upstairs, the primary suite awaits with a spacious walk-in closet, indulgent jetted tub, and separate shower for ultimate relaxation. Three additional generous bedrooms complete the layout, offering plenty of room for family, guests, or your home office. Nestled on a serene, tree-lined street in the highly sought-after Cy-Fair ISD district, this gem combines peaceful suburban charm with top-tier schools. It's primed for your personal flair—bring your vision and make it uniquely yours! Don't delay—this beauty won't last long. Schedule your showing today!
Contact an agent
Home facts
- Year built:1992
- Listing ID #:6689493
- Updated:November 02, 2025 at 05:08 PM
Rooms and interior
- Bedrooms:4
- Total bathrooms:3
- Full bathrooms:2
- Half bathrooms:1
- Living area:2,447 sq. ft.
Heating and cooling
- Cooling:Central Air, Electric
- Heating:Central, Gas
Structure and exterior
- Roof:Composition
- Year built:1992
- Building area:2,447 sq. ft.
- Lot area:0.15 Acres
Schools
- High school:JERSEY VILLAGE HIGH SCHOOL
- Middle school:COOK MIDDLE SCHOOL
- Elementary school:GLEASON ELEMENTARY SCHOOL
Utilities
- Sewer:Public Sewer
Finances and disclosures
- Price:$325,000
- Price per sq. ft.:$132.82
- Tax amount:$7,795 (2025)
New listings near 9658 Therrell Drive
- New
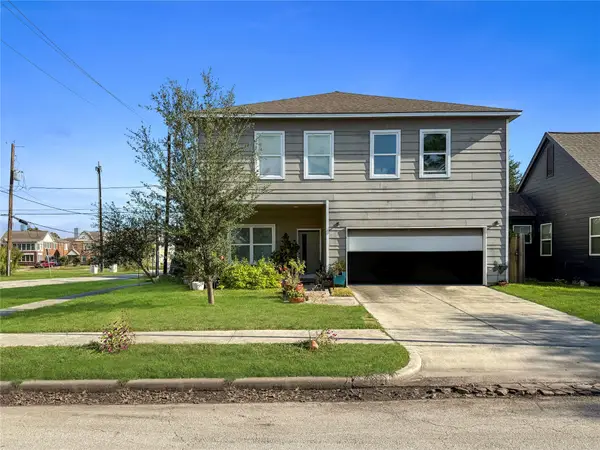 $560,000Active7 beds 4 baths4,620 sq. ft.
$560,000Active7 beds 4 baths4,620 sq. ft.5005 Delano Street #A, Houston, TX 77004
MLS# 12995154Listed by: LUXELY REAL ESTATE - New
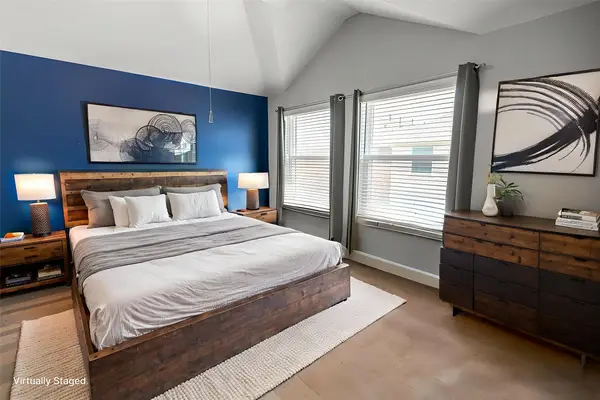 $198,000Active2 beds 2 baths1,501 sq. ft.
$198,000Active2 beds 2 baths1,501 sq. ft.8705 Bryam Street #303, Houston, TX 77061
MLS# 71787519Listed by: EXP REALTY LLC - New
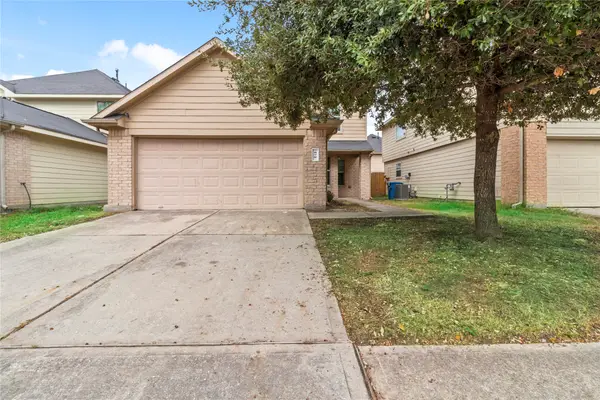 $229,900Active3 beds 3 baths1,735 sq. ft.
$229,900Active3 beds 3 baths1,735 sq. ft.878 Sun Prairie Drive, Houston, TX 77090
MLS# 77623107Listed by: CALL IT CLOSED INT'L REALTY - New
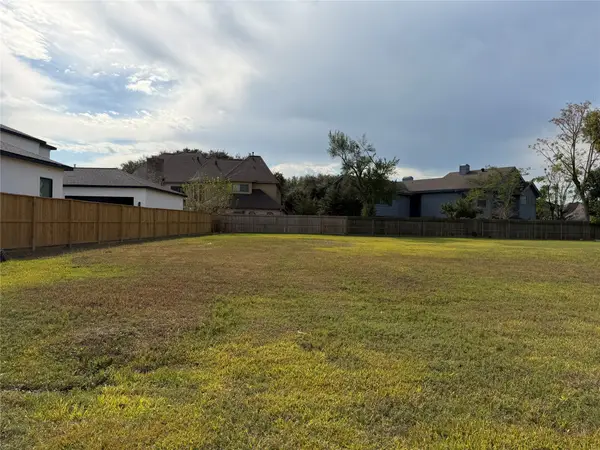 $150,000Active0.26 Acres
$150,000Active0.26 Acres8311 Summit Place, Houston, TX 77071
MLS# 37436353Listed by: UPTOWN REAL ESTATE GROUP, INC. - New
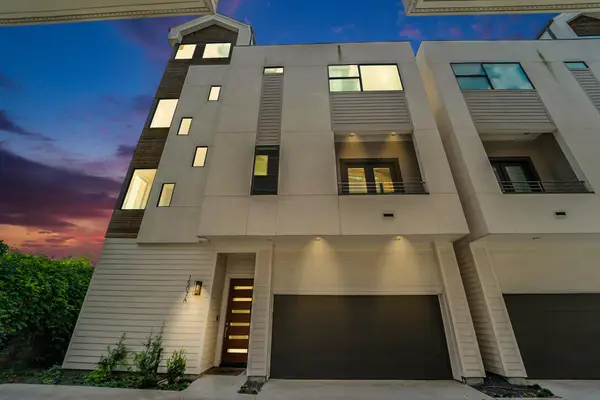 $525,000Active3 beds 4 baths2,174 sq. ft.
$525,000Active3 beds 4 baths2,174 sq. ft.1507 Truxillo Street #A, Houston, TX 77004
MLS# 40644465Listed by: LPT REALTY, LLC - New
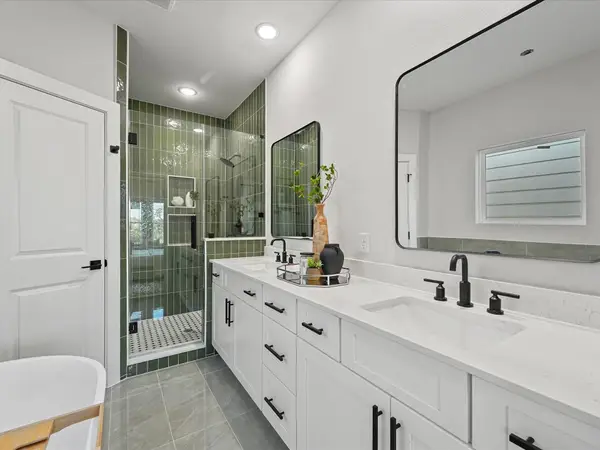 $379,990Active3 beds 4 baths1,839 sq. ft.
$379,990Active3 beds 4 baths1,839 sq. ft.4816 Cochran Street, Houston, TX 77009
MLS# 94442654Listed by: NEW AGE - New
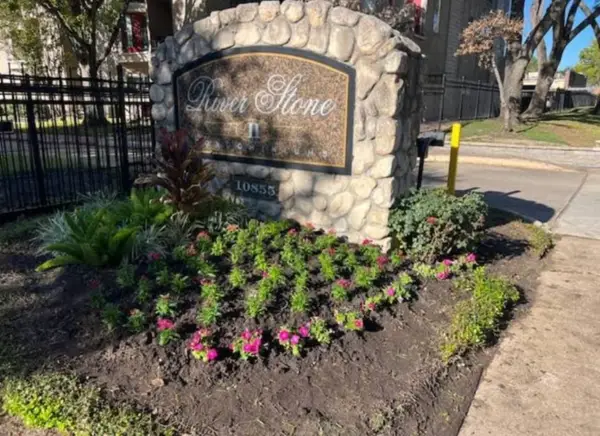 $85,000Active1 beds 1 baths590 sq. ft.
$85,000Active1 beds 1 baths590 sq. ft.10855 Meadowglen Lane #901, Houston, TX 77042
MLS# 18015141Listed by: WALZEL PROPERTIES - CORPORATE OFFICE - New
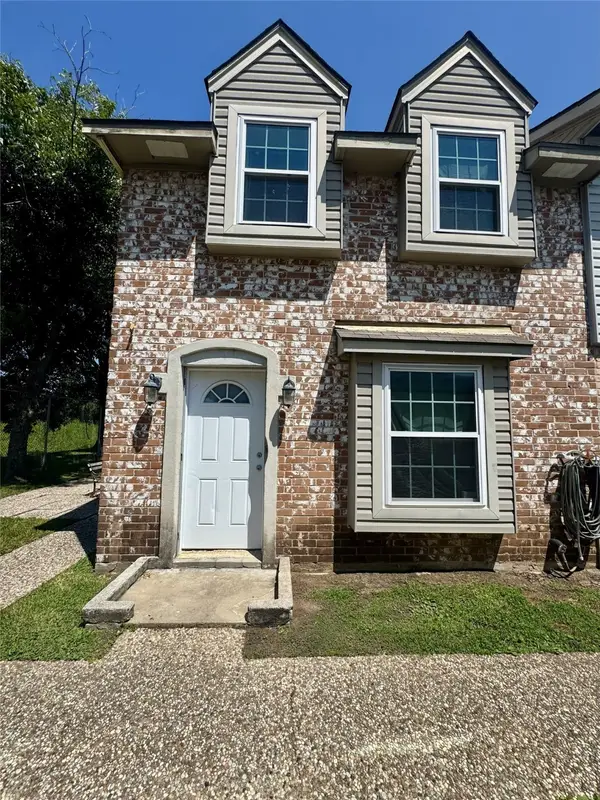 $208,000Active2 beds 2 baths1,072 sq. ft.
$208,000Active2 beds 2 baths1,072 sq. ft.1911 Sherwood Forest Street #17, Houston, TX 77043
MLS# 59480234Listed by: CENTURY 21 LUCKY MONEY - New
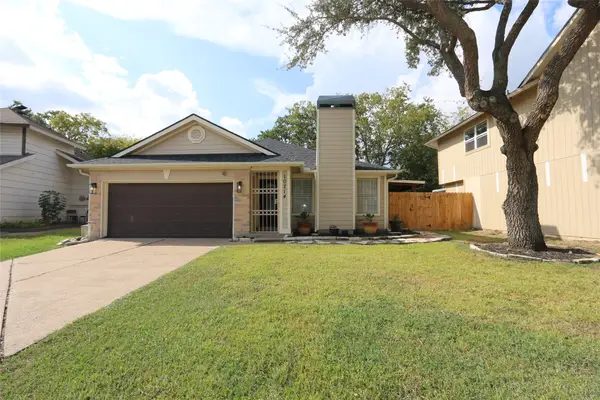 $217,000Active2 beds 2 baths1,311 sq. ft.
$217,000Active2 beds 2 baths1,311 sq. ft.10714 Bayou Place Court, Houston, TX 77099
MLS# 78589928Listed by: HOMESMART
