968 Ford Pines Lane, Houston, TX 77091
Local realty services provided by:Better Homes and Gardens Real Estate Hometown
968 Ford Pines Lane,Houston, TX 77091
$424,900
- 3 Beds
- 4 Baths
- 2,143 sq. ft.
- Single family
- Active
Listed by: laura funderburk
Office: onpoint property management
MLS#:8932100
Source:HARMLS
Price summary
- Price:$424,900
- Price per sq. ft.:$198.27
- Monthly HOA dues:$225.83
About this home
Discover modern living in this beautifully designed 3-story David Weekley home in the gated Dominion at Garden Oaks. Built in 2021, it offers desirable first-floor living with soaring ceilings, natural light, and an open-concept layout ideal for everyday living and entertaining. The kitchen includes quartz countertops, a large island, stainless appliances, designer lighting, upgraded hardware, and a walk-in pantry that opens to the dining and living areas. Upstairs, the primary suite features a walk-in closet and spa-like bath with dual vanities, quartz counters, walk-in shower, linen storage, and a private water closet. Two bedrooms, a full bath, and laundry complete the second floor. The third floor adds a versatile bonus room with half bath and built-out attic storage. Additional features include a two-car garage and HOA coverage for water, sewer, trash, landscaping, and gated security.
Contact an agent
Home facts
- Year built:2021
- Listing ID #:8932100
- Updated:January 09, 2026 at 01:20 PM
Rooms and interior
- Bedrooms:3
- Total bathrooms:4
- Full bathrooms:2
- Half bathrooms:2
- Living area:2,143 sq. ft.
Heating and cooling
- Cooling:Central Air, Electric, Zoned
- Heating:Central, Gas, Zoned
Structure and exterior
- Roof:Composition
- Year built:2021
- Building area:2,143 sq. ft.
- Lot area:0.06 Acres
Schools
- High school:WASHINGTON HIGH SCHOOL
- Middle school:WILLIAMS MIDDLE SCHOOL
- Elementary school:HIGHLAND HEIGHTS ELEMENTARY SCHOOL
Utilities
- Sewer:Public Sewer
Finances and disclosures
- Price:$424,900
- Price per sq. ft.:$198.27
- Tax amount:$8,786 (2025)
New listings near 968 Ford Pines Lane
- New
 $290,000Active2 beds 1 baths1,420 sq. ft.
$290,000Active2 beds 1 baths1,420 sq. ft.3311 Bremond Street, Houston, TX 77004
MLS# 21144716Listed by: LMH REALTY GROUP - New
 $60,000Active6 beds 4 baths2,058 sq. ft.
$60,000Active6 beds 4 baths2,058 sq. ft.2705 & 2707 S Fox Street, Houston, TX 77003
MLS# 21149203Listed by: LMH REALTY GROUP - New
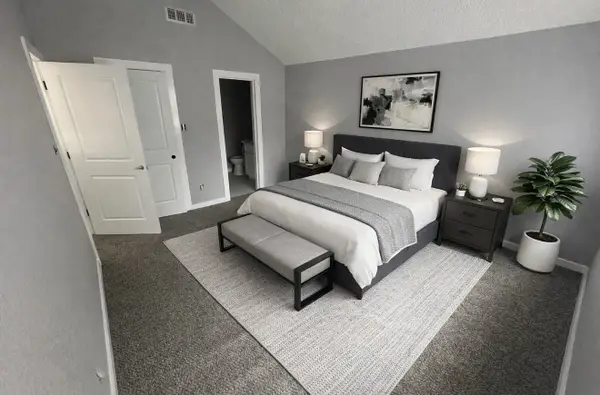 $238,500Active3 beds 2 baths1,047 sq. ft.
$238,500Active3 beds 2 baths1,047 sq. ft.11551 Gullwood Drive, Houston, TX 77089
MLS# 16717216Listed by: EXCLUSIVE REALTY GROUP LLC - New
 $499,000Active3 beds 4 baths2,351 sq. ft.
$499,000Active3 beds 4 baths2,351 sq. ft.4314 Gibson Street #A, Houston, TX 77007
MLS# 21243921Listed by: KELLER WILLIAMS SIGNATURE - New
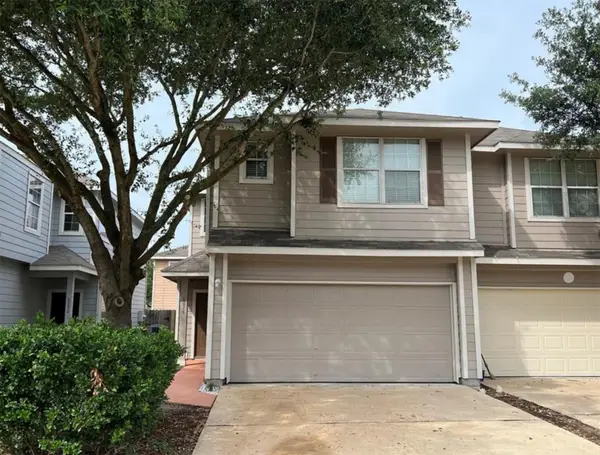 $207,000Active3 beds 3 baths1,680 sq. ft.
$207,000Active3 beds 3 baths1,680 sq. ft.6026 Yorkglen Manor Lane, Houston, TX 77084
MLS# 27495949Listed by: REAL BROKER, LLC - New
 $485,000Active4 beds 3 baths2,300 sq. ft.
$485,000Active4 beds 3 baths2,300 sq. ft.3615 Rosedale Street, Houston, TX 77004
MLS# 32399958Listed by: JANE BYRD PROPERTIES INTERNATIONAL LLC - New
 $152,500Active1 beds 2 baths858 sq. ft.
$152,500Active1 beds 2 baths858 sq. ft.9200 Westheimer Road #1302, Houston, TX 77063
MLS# 40598962Listed by: RE/MAX FINE PROPERTIES - New
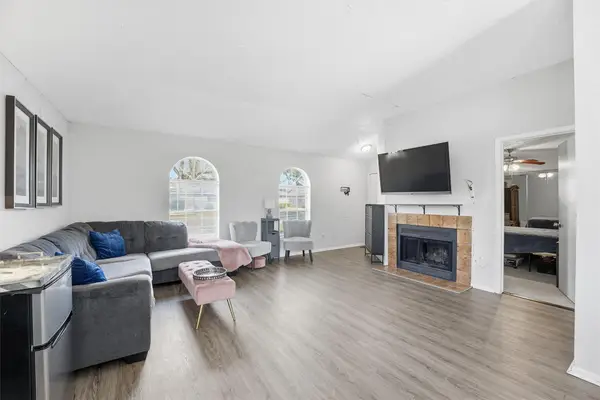 $175,000Active3 beds 2 baths1,036 sq. ft.
$175,000Active3 beds 2 baths1,036 sq. ft.3735 Meadow Place Drive, Houston, TX 77082
MLS# 6541907Listed by: DOUGLAS ELLIMAN REAL ESTATE - New
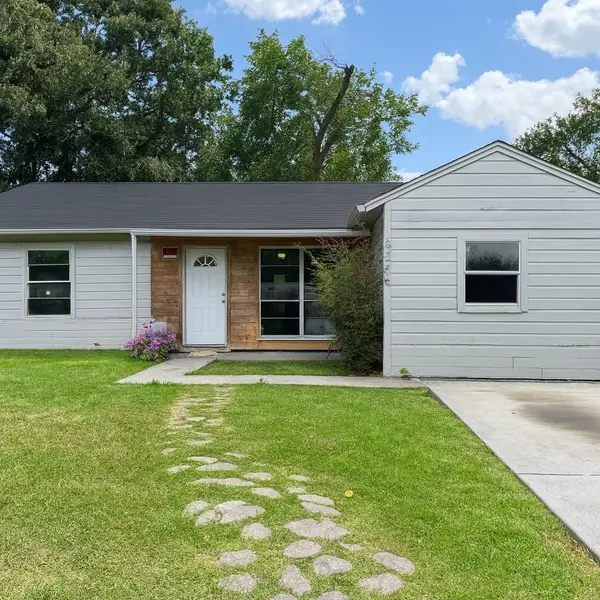 $145,000Active3 beds 1 baths1,015 sq. ft.
$145,000Active3 beds 1 baths1,015 sq. ft.5254 Perry Street, Houston, TX 77021
MLS# 71164962Listed by: COMPASS RE TEXAS, LLC - MEMORIAL - Open Sun, 2 to 4pmNew
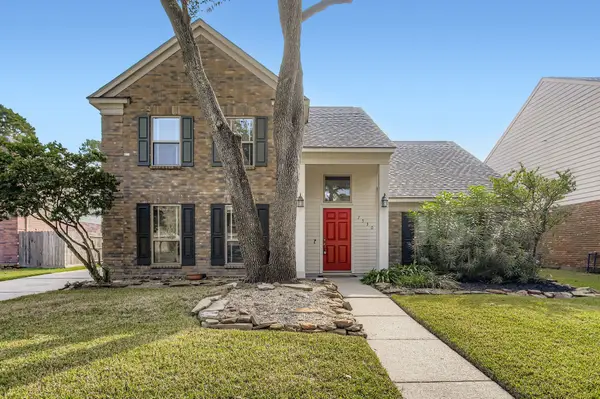 $325,000Active4 beds 3 baths2,272 sq. ft.
$325,000Active4 beds 3 baths2,272 sq. ft.7530 Dogwood Falls Road, Houston, TX 77095
MLS# 7232551Listed by: ORCHARD BROKERAGE
