9762 Tappenbeck Drive, Houston, TX 77055
Local realty services provided by:Better Homes and Gardens Real Estate Gary Greene
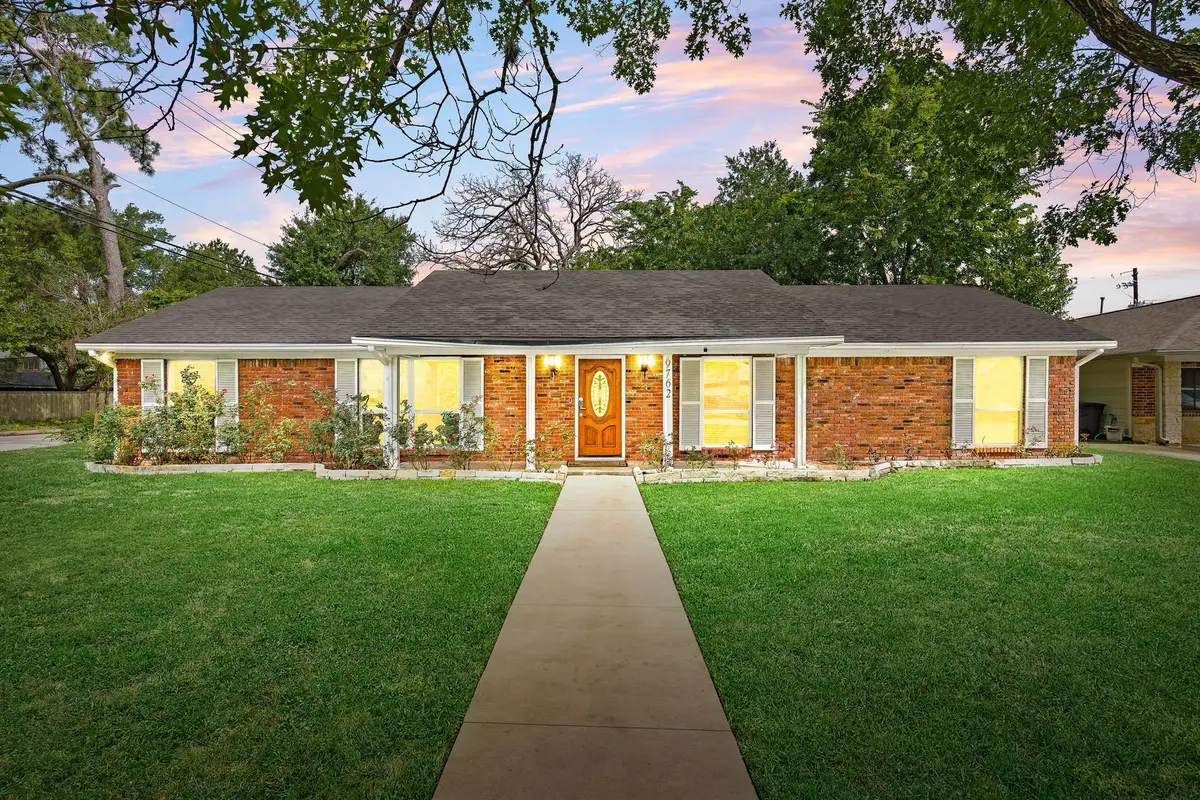
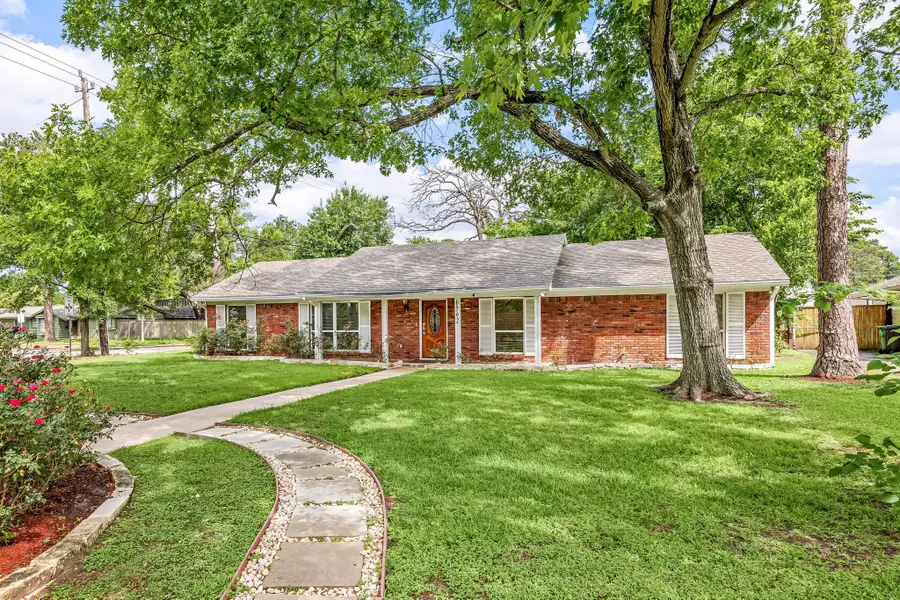
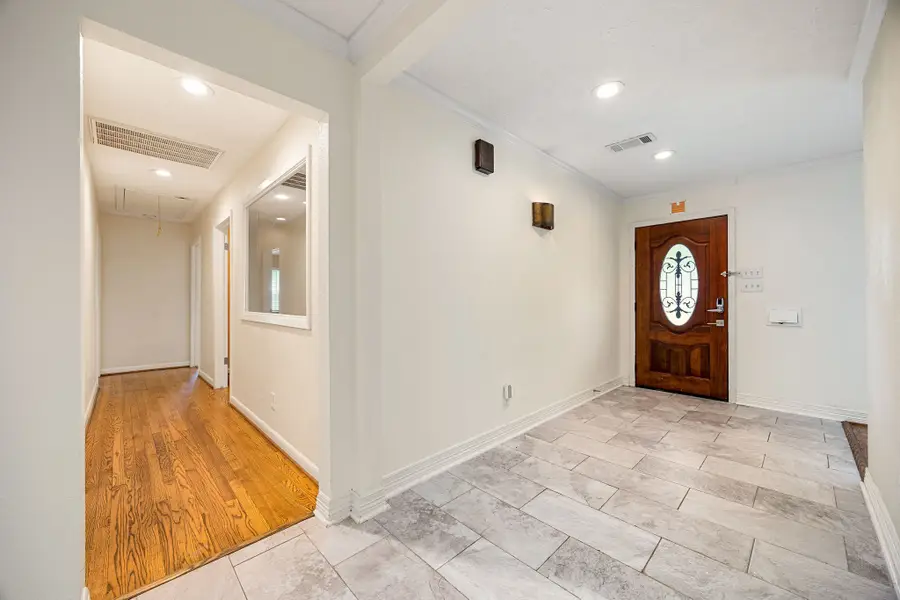
9762 Tappenbeck Drive,Houston, TX 77055
$679,000
- 3 Beds
- 2 Baths
- 2,545 sq. ft.
- Single family
- Active
Listed by:wendy johnson
Office:redfin corporation
MLS#:17843620
Source:HARMLS
Price summary
- Price:$679,000
- Price per sq. ft.:$266.8
- Monthly HOA dues:$1.67
About this home
Discover a true retreat in the heart of Memorial City with this beautifully remodeled ranch-style estate in prestigious Bunker Hill. Nestled on a lush half-acre lot, this timeless brick home offers a serene, wooded setting with ample green space—perfect for outdoor enjoyment or a future pool. The thoughtful layout includes dual living areas, ideal for flexible living and entertaining, all centered around a stylish new kitchen and bar. Fully rebuilt to today’s standards, the home features original hardwood floors, custom wood cabinetry, quartz countertops, porcelain tile, and high-end Samsung appliances. Major upgrades include new HVAC, plumbing, electrical, roof, double-pane windows, gutters with leaf guards, and more. Enjoy the newly added ~500 sqft sunroom with separate AC—perfect as a light-filled retreat or extra living space. Located near top-rated shopping, dining, and major corridors, this home combines classic charm with modern reliability in an established neighborhood.
Contact an agent
Home facts
- Year built:1954
- Listing Id #:17843620
- Updated:August 18, 2025 at 11:38 AM
Rooms and interior
- Bedrooms:3
- Total bathrooms:2
- Full bathrooms:2
- Living area:2,545 sq. ft.
Heating and cooling
- Cooling:Central Air, Electric
- Heating:Central, Gas
Structure and exterior
- Roof:Composition
- Year built:1954
- Building area:2,545 sq. ft.
- Lot area:0.5 Acres
Schools
- High school:SPRING WOODS HIGH SCHOOL
- Middle school:SPRING BRANCH MIDDLE SCHOOL (SPRING BRANCH)
- Elementary school:WOODVIEW ELEMENTARY SCHOOL
Utilities
- Sewer:Public Sewer
Finances and disclosures
- Price:$679,000
- Price per sq. ft.:$266.8
- Tax amount:$19,479 (2024)
New listings near 9762 Tappenbeck Drive
- New
 $174,900Active3 beds 1 baths1,189 sq. ft.
$174,900Active3 beds 1 baths1,189 sq. ft.8172 Milredge Street, Houston, TX 77017
MLS# 33178315Listed by: KELLER WILLIAMS HOUSTON CENTRAL - New
 $2,250,000Active5 beds 5 baths4,537 sq. ft.
$2,250,000Active5 beds 5 baths4,537 sq. ft.5530 Woodway Drive, Houston, TX 77056
MLS# 33401053Listed by: MARTHA TURNER SOTHEBY'S INTERNATIONAL REALTY - New
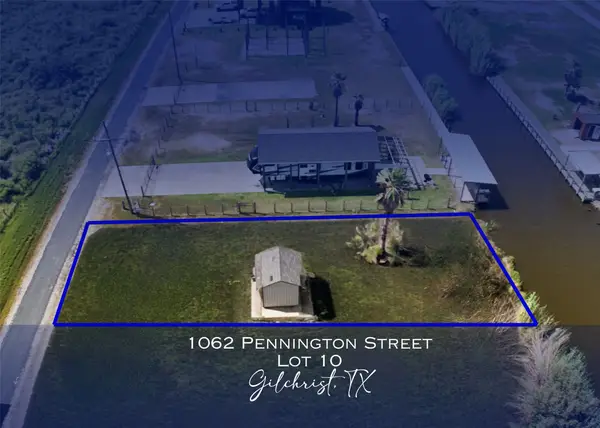 $44,000Active0.18 Acres
$44,000Active0.18 Acres1062 Pennington Street, Gilchrist, TX 77617
MLS# 40654910Listed by: RE/MAX EAST - New
 $410,000Active3 beds 2 baths2,477 sq. ft.
$410,000Active3 beds 2 baths2,477 sq. ft.11030 Acanthus Lane, Houston, TX 77095
MLS# 51676813Listed by: EXP REALTY, LLC - New
 $260,000Active4 beds 2 baths2,083 sq. ft.
$260,000Active4 beds 2 baths2,083 sq. ft.15410 Empanada Drive, Houston, TX 77083
MLS# 62222077Listed by: EXCLUSIVE REALTY GROUP LLC - New
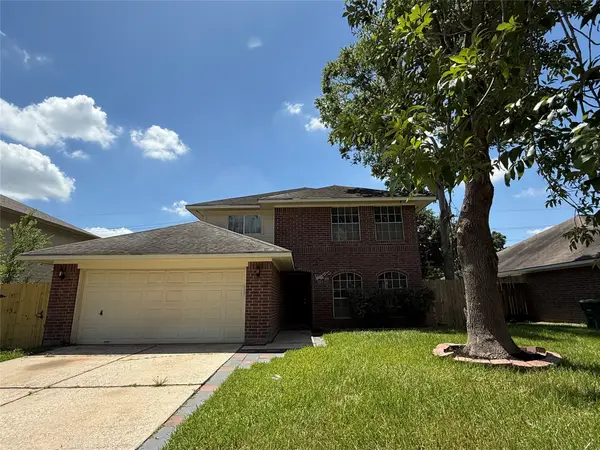 $239,900Active4 beds 3 baths2,063 sq. ft.
$239,900Active4 beds 3 baths2,063 sq. ft.6202 Verde Valley Drive, Houston, TX 77396
MLS# 67806666Listed by: TEXAS SIGNATURE REALTY - New
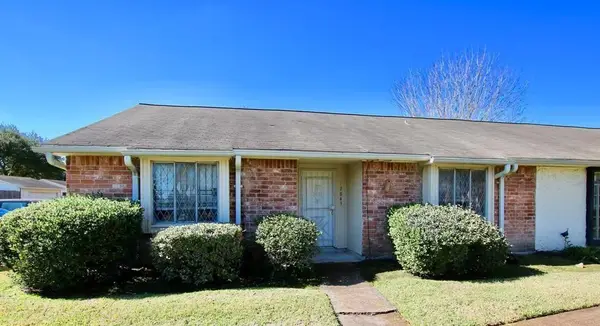 $147,500Active3 beds 2 baths1,332 sq. ft.
$147,500Active3 beds 2 baths1,332 sq. ft.12843 Clarewood Drive, Houston, TX 77072
MLS# 71778847Listed by: RENTERS WAREHOUSE TEXAS, LLC - New
 $349,000Active3 beds 3 baths1,729 sq. ft.
$349,000Active3 beds 3 baths1,729 sq. ft.9504 Retriever Way, Houston, TX 77055
MLS# 72305686Listed by: BRADEN REAL ESTATE GROUP - New
 $234,000Active3 beds 2 baths1,277 sq. ft.
$234,000Active3 beds 2 baths1,277 sq. ft.6214 Granton Street, Houston, TX 77026
MLS# 76961185Listed by: PAK HOME REALTY - New
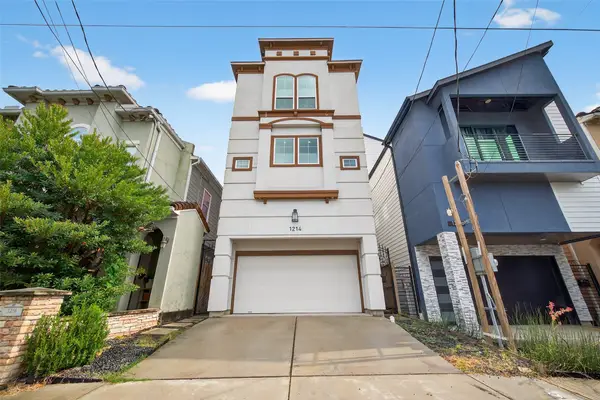 $529,000Active3 beds 4 baths2,481 sq. ft.
$529,000Active3 beds 4 baths2,481 sq. ft.1214 E 29th Street, Houston, TX 77009
MLS# 79635475Listed by: BERKSHIRE HATHAWAY HOMESERVICES PREMIER PROPERTIES
