9930 Woodwind Drive, Houston, TX 77025
Local realty services provided by:Better Homes and Gardens Real Estate Gary Greene
9930 Woodwind Drive,Houston, TX 77025
$615,000
- 4 Beds
- 4 Baths
- 3,695 sq. ft.
- Single family
- Active
Listed by:veronica pang
Office:homeplus realty group
MLS#:75320154
Source:HARMLS
Price summary
- Price:$615,000
- Price per sq. ft.:$166.44
- Monthly HOA dues:$258.33
About this home
Elevate your living experience in this exquisite gated MOVE-IN READY 3-story home in Woodwind Estates with the only gated street access for visitors! Featuring 4 bedrooms, 3.5 baths, open winding staircase, engineered wood floors, this home offers luxury w/functionality including a 2024 GENERAC generator for uninterrupted comfort. The primary suite includes a walk-in closet with a custom closet system for optimal organization. Chef’s kitchen features granite countertops, a gas cooktop, and freshly painted cabinets. Garage boasts epoxy floors and extra storage. Hidden storage spaces are thoughtfully integrated throughout. Turf in all outdoor areas provides low-maintenance greenery. Third story features a dedicated media room offering endless possibilities for movie nights or creative pursuits. Designed for entertaining, the outdoor area features a sleek grill with a quartz countertop and built-in beverage refrigerator. Ideally located near restaurants, nightlife and zoned to HISD.
Contact an agent
Home facts
- Year built:2011
- Listing ID #:75320154
- Updated:September 10, 2025 at 02:04 AM
Rooms and interior
- Bedrooms:4
- Total bathrooms:4
- Full bathrooms:3
- Half bathrooms:1
- Living area:3,695 sq. ft.
Heating and cooling
- Cooling:Attic Fan, Central Air, Electric
- Heating:Central, Electric
Structure and exterior
- Roof:Composition
- Year built:2011
- Building area:3,695 sq. ft.
Schools
- High school:BELLAIRE HIGH SCHOOL
- Middle school:PERSHING MIDDLE SCHOOL
- Elementary school:SHEARN ELEMENTARY SCHOOL
Utilities
- Sewer:Public Sewer
Finances and disclosures
- Price:$615,000
- Price per sq. ft.:$166.44
- Tax amount:$10,984 (2024)
New listings near 9930 Woodwind Drive
- New
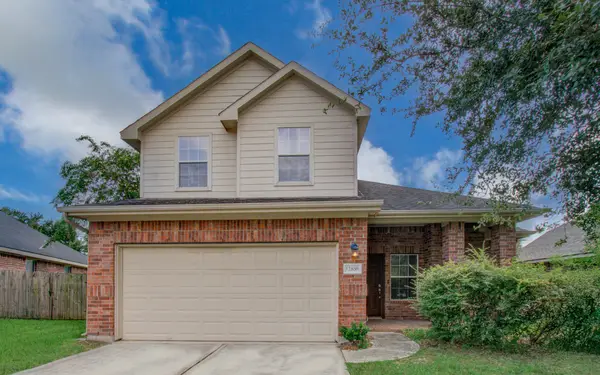 $249,900Active4 beds 3 baths2,284 sq. ft.
$249,900Active4 beds 3 baths2,284 sq. ft.12838 Gable Wind Mill Lane, Houston, TX 77044
MLS# 21644006Listed by: BAYOU VISTA REALTY, LLC - New
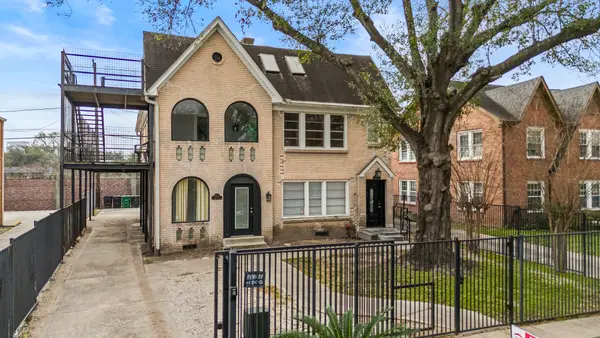 $749,750Active2 beds 2 baths3,068 sq. ft.
$749,750Active2 beds 2 baths3,068 sq. ft.1635 Castle Court, Houston, TX 77006
MLS# 61151915Listed by: RE/MAX EAST - New
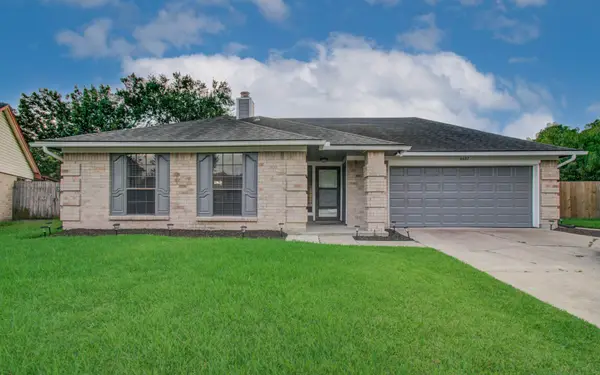 $275Active4 beds 2 baths1,832 sq. ft.
$275Active4 beds 2 baths1,832 sq. ft.6607 Readsland Lane, Houston, TX 77084
MLS# 74603987Listed by: REALM REAL ESTATE PROFESSIONALS - NORTH HOUSTON - New
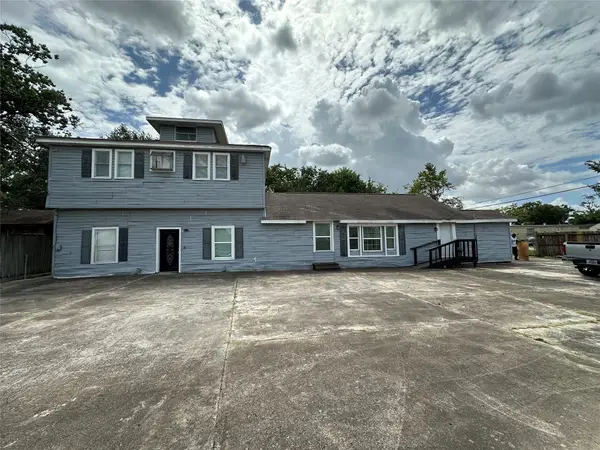 $239,900Active8 beds 4 baths3,253 sq. ft.
$239,900Active8 beds 4 baths3,253 sq. ft.1035 Nadolney Street, Houston, TX 77015
MLS# 9693503Listed by: WALZEL PROPERTIES - LEAGUE CITY/PEARLAND - New
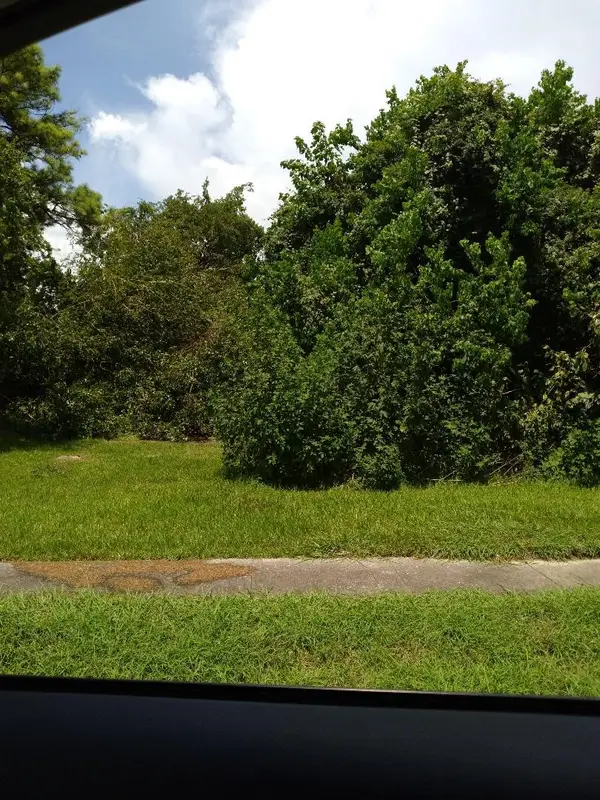 $220,000Active0.12 Acres
$220,000Active0.12 Acres0 Gunter Street, Houston, TX 77020
MLS# 12337274Listed by: GEORGE E. JOHNSON PROPERTIES LLC - New
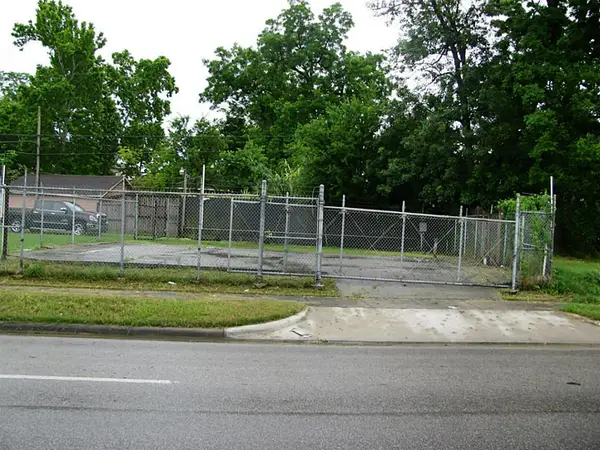 $130,000Active0.06 Acres
$130,000Active0.06 Acres0 N North Loop, Houston, TX 77008
MLS# 14609983Listed by: JLA REALTY - New
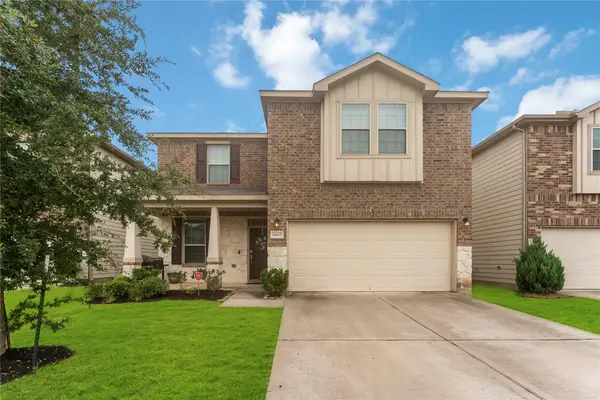 $309,999Active4 beds 3 baths2,660 sq. ft.
$309,999Active4 beds 3 baths2,660 sq. ft.14615 Jasper Stream Court, Houston, TX 77069
MLS# 49581444Listed by: EXCLUSIVE PRIME REALTY, LLC - New
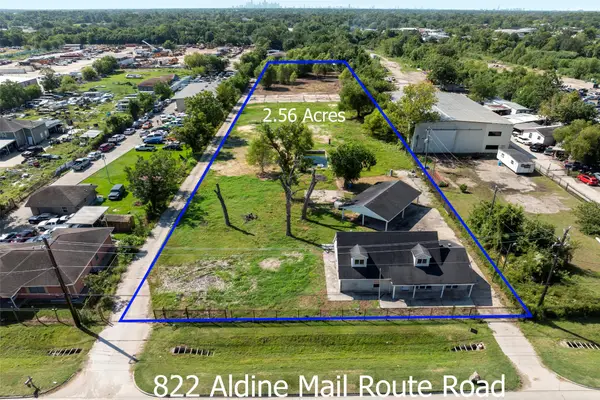 $975,000Active4 beds 2 baths1,865 sq. ft.
$975,000Active4 beds 2 baths1,865 sq. ft.822 Aldine Mail Route Road, Houston, TX 77037
MLS# 54663731Listed by: JANE BYRD PROPERTIES INTERNATIONAL LLC - New
 $290,000Active3 beds 2 baths1,504 sq. ft.
$290,000Active3 beds 2 baths1,504 sq. ft.4602 Pinebrook Ln Lane, Houston, TX 77053
MLS# 75375777Listed by: SURGE REALTY
