1521 Timbercreek Drive, Howe, TX 75459
Local realty services provided by:Better Homes and Gardens Real Estate Senter, REALTORS(R)
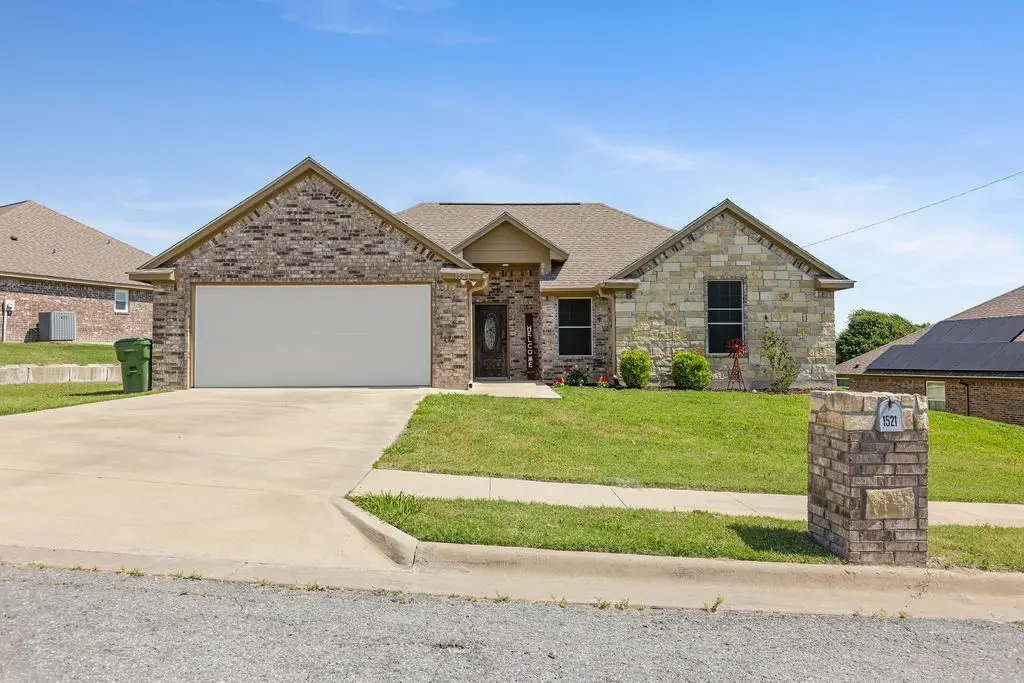
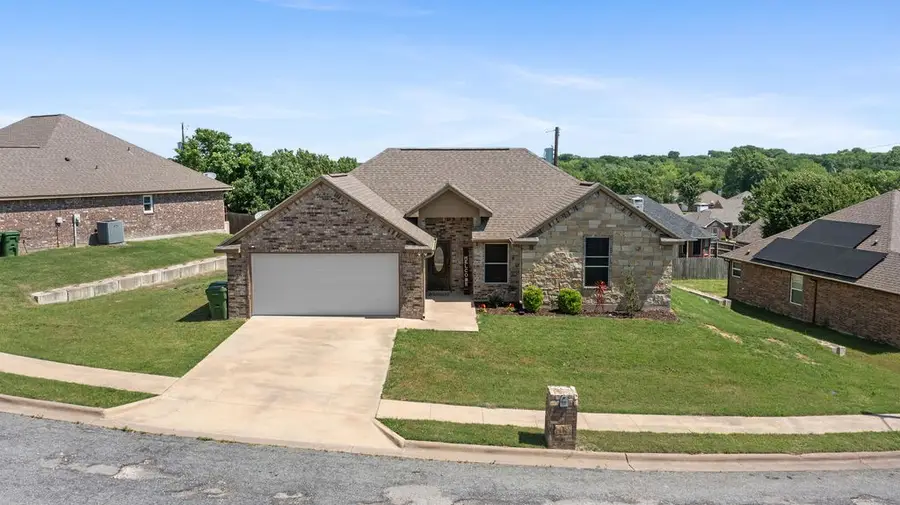
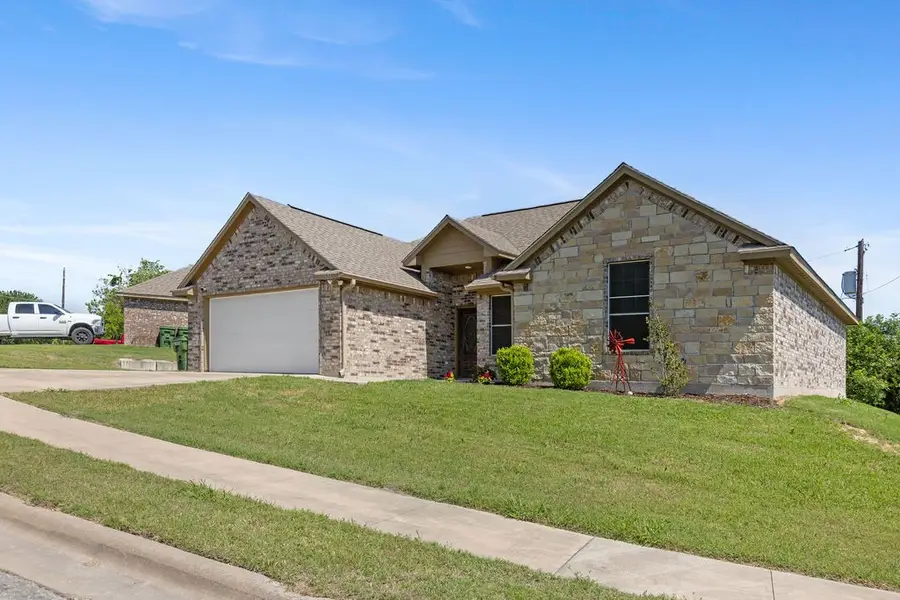
Listed by:evan martin903-818-5744
Office:real broker, llc.
MLS#:20937387
Source:GDAR
Price summary
- Price:$255,000
- Price per sq. ft.:$183.85
About this home
*3.5% FHA INTEREST RATE ASSUMABLE MORTGAGE* Welcome to this beautifully maintained home offering quality construction, thoughtful design, and a location that’s hard to beat. Situated in highly desirable Howe ISD, this 3-bedroom, 2-bathroom gem features a versatile floorplan ideal for families, professionals, or those looking to downsize without sacrificing comfort. Inside, discover tall ceilings and an open-concept layout that creates a bright, spacious atmosphere. The heart of the home is the kitchen, which seamlessly flows into the living and dining areas, perfect for hosting gatherings or enjoying quiet evenings at home. Ample counter space and cabinetry provide both style and function for your everyday needs. The primary suite is a private retreat, complete with dual vanities, two generous closets, and a well-appointed en-suite bathroom that offers both space and convenience. Two additional bedrooms provide flexibility for a home office, guest space, or growing household. This home also has solid construction throughout, ensuring peace of mind and lasting value. Whether you're relaxing indoors or enjoying the outdoors, you’ll appreciate the thoughtful layout and comfortable living spaces. Located just minutes from Highway 75, you'll enjoy easy access to shopping, dining, and commuting routes while still enjoying the charm of an attractive neighborhood. Don’t miss your chance to own a home in one of the most sought-after school districts in the area. Schedule your showing today and come see all this wonderful home has to offer!
Contact an agent
Home facts
- Year built:2018
- Listing Id #:20937387
- Added:103 day(s) ago
- Updated:August 26, 2025 at 03:43 PM
Rooms and interior
- Bedrooms:3
- Total bathrooms:2
- Full bathrooms:2
- Living area:1,387 sq. ft.
Heating and cooling
- Cooling:Ceiling Fans, Central Air, Electric
- Heating:Central, Electric
Structure and exterior
- Roof:Composition
- Year built:2018
- Building area:1,387 sq. ft.
- Lot area:0.19 Acres
Schools
- High school:Howe
- Middle school:Howe
- Elementary school:Summit Hill
Finances and disclosures
- Price:$255,000
- Price per sq. ft.:$183.85
New listings near 1521 Timbercreek Drive
- New
 $345,000Active4 beds 2 baths1,826 sq. ft.
$345,000Active4 beds 2 baths1,826 sq. ft.1424 Elliott Road, Howe, TX 75459
MLS# 21042567Listed by: KEY TREK-CC - New
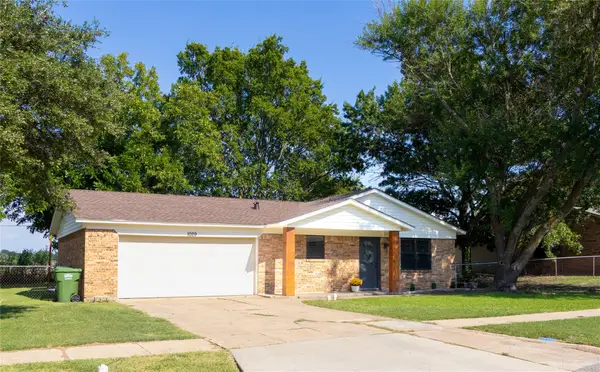 $235,000Active3 beds 2 baths1,189 sq. ft.
$235,000Active3 beds 2 baths1,189 sq. ft.1029 Swanner Drive, Howe, TX 75459
MLS# 21038433Listed by: ONDEMAND REALTY - New
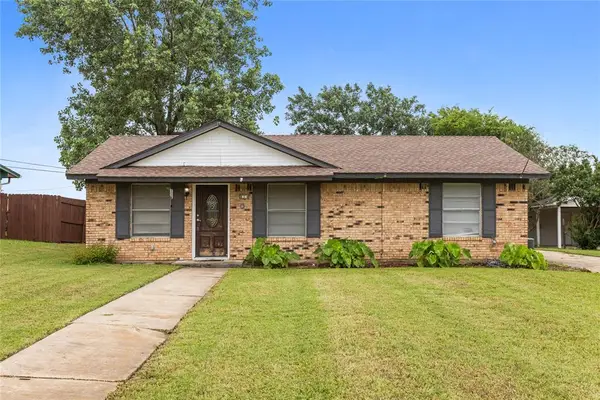 $130,000Active3 beds 2 baths1,040 sq. ft.
$130,000Active3 beds 2 baths1,040 sq. ft.814 S Western Hills Drive, Howe, TX 75459
MLS# 21039334Listed by: BETTER HOMES & GARDENS, WINANS - New
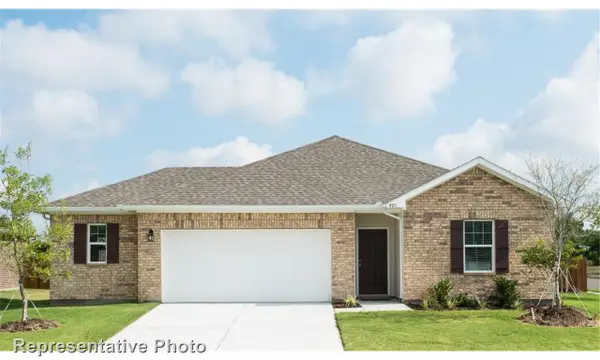 $291,990Active3 beds 2 baths1,589 sq. ft.
$291,990Active3 beds 2 baths1,589 sq. ft.1324 Kennedy Road, Howe, TX 75459
MLS# 21038614Listed by: HOMESUSA.COM - New
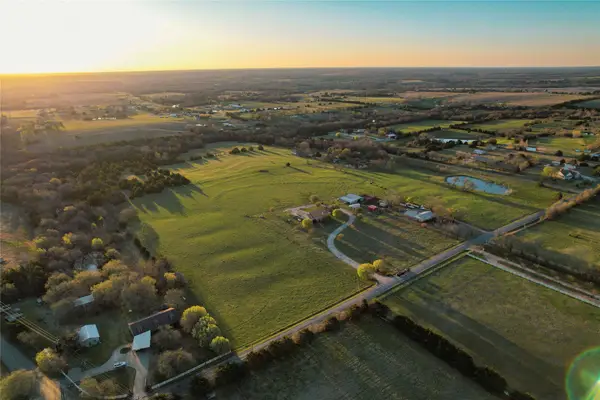 $390,000Active5.63 Acres
$390,000Active5.63 AcresTBD Bennett Road, Howe, TX 75459
MLS# 21038002Listed by: WHITETAIL PROPERTIES REAL ESTATE - New
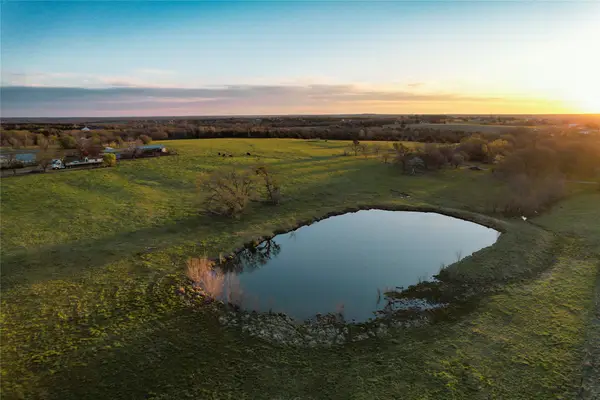 $468,000Active6 Acres
$468,000Active6 AcresTBD Schneider Rd Road, Howe, TX 75459
MLS# 21038027Listed by: WHITETAIL PROPERTIES REAL ESTATE - New
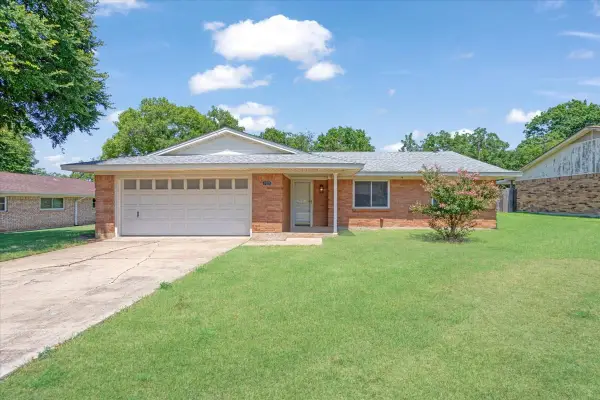 $300,000Active3 beds 2 baths1,566 sq. ft.
$300,000Active3 beds 2 baths1,566 sq. ft.Address Withheld By Seller, Howe, TX 75459
MLS# 21031268Listed by: KELLER WILLIAMS NORTH COUNTRY 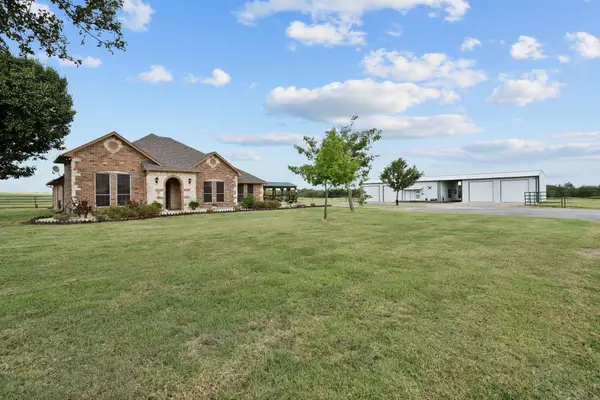 $2,404,445Active3 beds 2 baths2,323 sq. ft.
$2,404,445Active3 beds 2 baths2,323 sq. ft.2931 Wall Street Road, Howe, TX 75459
MLS# 21004212Listed by: TONIA STEVENS REAL ESTATE GRP $600,000Active4 beds 3 baths2,721 sq. ft.
$600,000Active4 beds 3 baths2,721 sq. ft.3269 Bennett Road, Howe, TX 75459
MLS# 21016051Listed by: RE/MAX DFW ASSOCIATES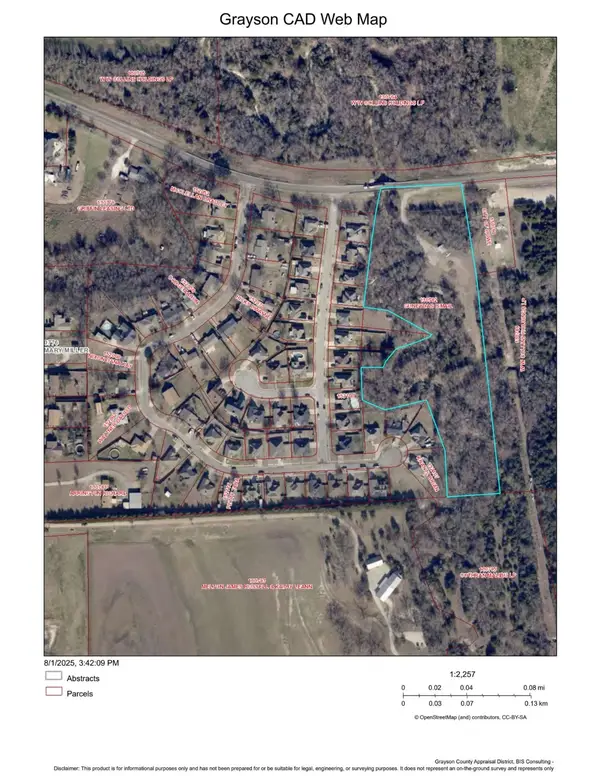 $195,000Active6.77 Acres
$195,000Active6.77 Acres0000 Fm 902, Howe, TX 75459
MLS# 21020156Listed by: C-21 DEAN GILBERT, REALTORS

