108 Dustin Circle, Hudson Oaks, TX 76087
Local realty services provided by:Better Homes and Gardens Real Estate Rhodes Realty
Listed by:ryan pafford817-717-6036
Office:points west agency
MLS#:20919394
Source:GDAR
Price summary
- Price:$1,999,000
- Price per sq. ft.:$270.24
- Monthly HOA dues:$12.5
About this home
Introducing a truly exceptional, Beverly Hills-inspired estate nestled on 1.5 meticulously landscaped, park-like acres in the highly sought-after Aledo ISD. This distinctive property is a masterclass in design and craftsmanship, blending timeless architectural elements with modern sophistication.
From the moment you arrive, the elegant façade and bespoke details signal a residence of rare caliber. Inside, you're greeted by rich, hand-scraped hardwood floors, exquisite custom millwork, and three impressive fireplaces that create a warm yet refined ambiance.
The grand living room is a showstopper—anchored by soaring vaulted ceilings, dramatic wood beams and columns, a striking stone fireplace, a dazzling chandelier, and a luxe wet bar ideal for entertaining at scale. The chef’s kitchen is nothing short of exceptional, featuring a professional-grade Dacor six-burner range with double ovens, dual dishwashers, a built-in wine station, and an espresso bar. The adjoining butler’s pantry is equally well-appointed, offering a full serving station and four warming drawers and adjacent is an elegant large wine cellar —ideal for hosting large gatherings or intimate dinners.
A formal dining room and dedicated wine room elevate the entertaining experience even further. The primary suite is a private sanctuary, complete with a spa-like bath and a boutique-style dressing room worthy of a fashion atelier. Additional highlights include a sophisticated private office, a full in-law suite with its own living space and kitchen, and a third-floor media room and bonus room for added flexibility.
Step outdoors and you'll find a true entertainer’s paradise—an expansive resort-style pool and patio with panoramic, unobstructed views that stretch for miles over the rolling countryside of Parker County.
More than a home—it's a lifestyle statement for the discerning buyer seeking elegance, privacy, and luxury. Offered fully furnished. Pilots, KWEA is less than 1.5 miles.
Contact an agent
Home facts
- Year built:1996
- Listing ID #:20919394
- Added:145 day(s) ago
- Updated:October 02, 2025 at 11:37 AM
Rooms and interior
- Bedrooms:7
- Total bathrooms:7
- Full bathrooms:6
- Half bathrooms:1
- Living area:7,397 sq. ft.
Heating and cooling
- Cooling:Central Air
- Heating:Central
Structure and exterior
- Roof:Metal
- Year built:1996
- Building area:7,397 sq. ft.
- Lot area:1.51 Acres
Schools
- High school:Aledo
- Middle school:McAnally
- Elementary school:Annetta
Utilities
- Water:Well
Finances and disclosures
- Price:$1,999,000
- Price per sq. ft.:$270.24
- Tax amount:$30,746
New listings near 108 Dustin Circle
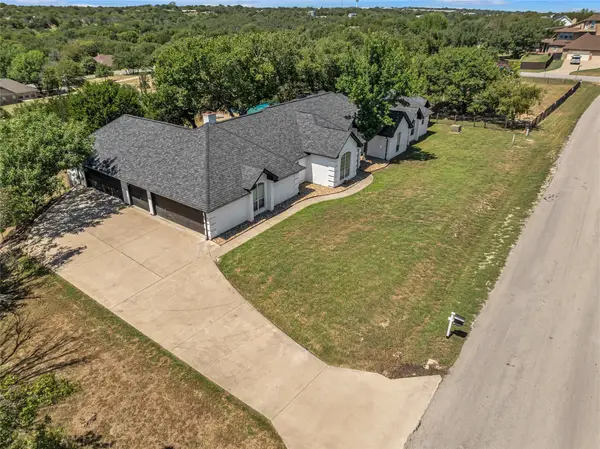 $659,000Active6 beds 3 baths3,569 sq. ft.
$659,000Active6 beds 3 baths3,569 sq. ft.311 Diamond Oaks Drive, Hudson Oaks, TX 76087
MLS# 21049480Listed by: TEXAS BEST REALTY ASSOC. LLC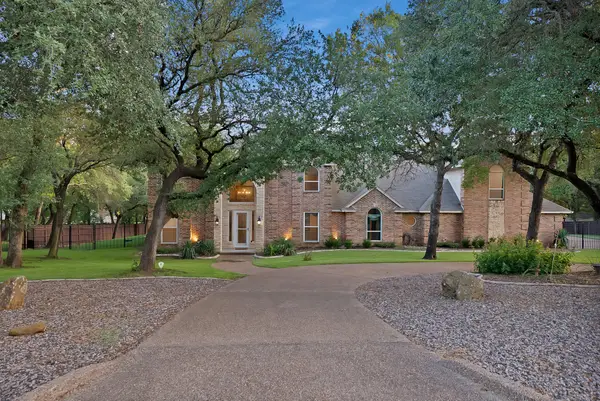 $899,000Active5 beds 6 baths4,576 sq. ft.
$899,000Active5 beds 6 baths4,576 sq. ft.119 Allie Court, Hudson Oaks, TX 76087
MLS# 21052524Listed by: EXP REALTY, LLC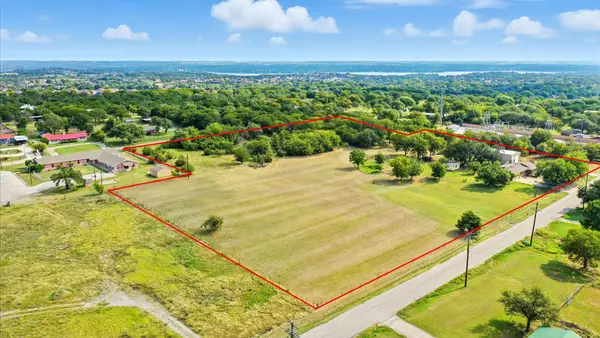 $1,374,990Active7.89 Acres
$1,374,990Active7.89 Acres2911 Inspiration Drive, Hudson Oaks, TX 76087
MLS# 21045389Listed by: CLARK REAL ESTATE GROUP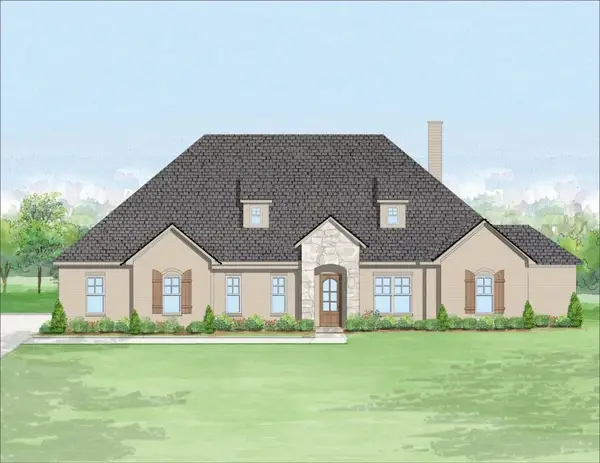 $705,000Active4 beds 3 baths2,843 sq. ft.
$705,000Active4 beds 3 baths2,843 sq. ft.1016 Emery Court, Willow Park, TX 76087
MLS# 21044071Listed by: LEAGUE REAL ESTATE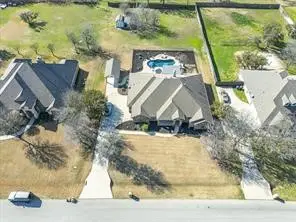 $664,900Active4 beds 3 baths2,727 sq. ft.
$664,900Active4 beds 3 baths2,727 sq. ft.250 Parker Oaks Lane, Hudson Oaks, TX 76087
MLS# 21040956Listed by: WILLIAMS TREW REAL ESTATE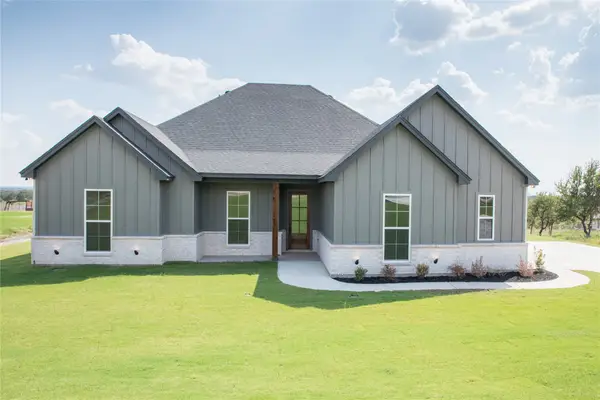 $519,900Active3 beds 2 baths2,199 sq. ft.
$519,900Active3 beds 2 baths2,199 sq. ft.1040 Bermes Court, Brock, TX 76087
MLS# 21031959Listed by: CULTIVATE REAL ESTATE $110,000Active1.5 Acres
$110,000Active1.5 Acres120 Shannon Drive, Hudson Oaks, TX 76087
MLS# 21030106Listed by: THE PLATINUM GROUP REAL ESTATE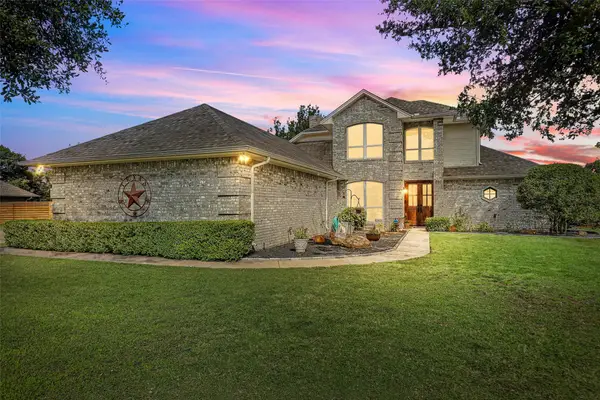 $535,000Active3 beds 3 baths2,405 sq. ft.
$535,000Active3 beds 3 baths2,405 sq. ft.220 S Fork Drive, Hudson Oaks, TX 76087
MLS# 21008096Listed by: REALTY OF AMERICA, LLC- Open Tue, 2 to 5pm
 $980,000Active5 beds 3 baths3,726 sq. ft.
$980,000Active5 beds 3 baths3,726 sq. ft.100 Oakview Drive, Hudson Oaks, TX 76087
MLS# 20966202Listed by: KELLER WILLIAMS HERITAGE WEST 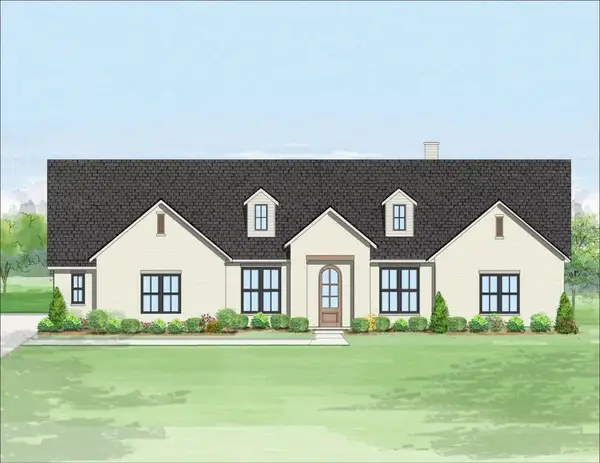 $719,000Pending4 beds 3 baths2,966 sq. ft.
$719,000Pending4 beds 3 baths2,966 sq. ft.1012 Emery Court, Willow Park, TX 76087
MLS# 20946959Listed by: LEAGUE REAL ESTATE
