1118 Novelle Bend Drive, Huffman, TX 77336
Local realty services provided by:Better Homes and Gardens Real Estate Hometown
1118 Novelle Bend Drive,Huffman, TX 77336
$279,000
- 4 Beds
- 3 Baths
- 1,845 sq. ft.
- Single family
- Active
Listed by: jagjit singh
Office: jagjit singh
MLS#:79291268
Source:HARMLS
Price summary
- Price:$279,000
- Price per sq. ft.:$151.22
- Monthly HOA dues:$115.83
About this home
Florence Plan - LAGOON LIVING - Lagoon life is coming to Huffman ISD! Discover Saint Tropez, a peaceful community found in Huffman, Texas that seamlessly blends suburban charm with rural tranquility, offering families a peaceful living experience. Whether you're enjoying a drink at the swim up bar, breaking a sweat in the state-of-the-art fitness center, or engaging in some friendly competition at the bowling alley, coming home here is a daily retreat. Why settle for the hustle and bustle when you can embrace the tranquility? Join us in a place where community bonds are strong, schools excel, and family life thrives! Megatel Homes Florence plan is a two-story, 1,845 square foot home featuring four bedrooms, two and a half bathrooms, a loft, a covered patio, and a two-car garage.
Contact an agent
Home facts
- Year built:2025
- Listing ID #:79291268
- Updated:January 09, 2026 at 01:20 PM
Rooms and interior
- Bedrooms:4
- Total bathrooms:3
- Full bathrooms:2
- Half bathrooms:1
- Living area:1,845 sq. ft.
Heating and cooling
- Cooling:Central Air, Electric
- Heating:Central, Gas
Structure and exterior
- Roof:Composition
- Year built:2025
- Building area:1,845 sq. ft.
- Lot area:0.12 Acres
Schools
- High school:HARGRAVE HIGH SCHOOL
- Middle school:HUFFMAN MIDDLE SCHOOL
- Elementary school:FALCON RIDGE ELEMENTARY SCHOOL
Utilities
- Sewer:Septic Tank
Finances and disclosures
- Price:$279,000
- Price per sq. ft.:$151.22
New listings near 1118 Novelle Bend Drive
- New
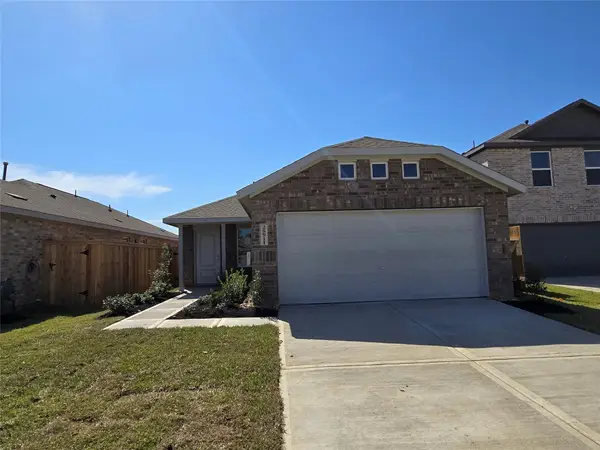 $158,000Active3 beds 2 baths1,311 sq. ft.
$158,000Active3 beds 2 baths1,311 sq. ft.925 Lago Laceno Lane, Huffman, TX 77336
MLS# 40474996Listed by: LENNAR HOMES VILLAGE BUILDERS, LLC - New
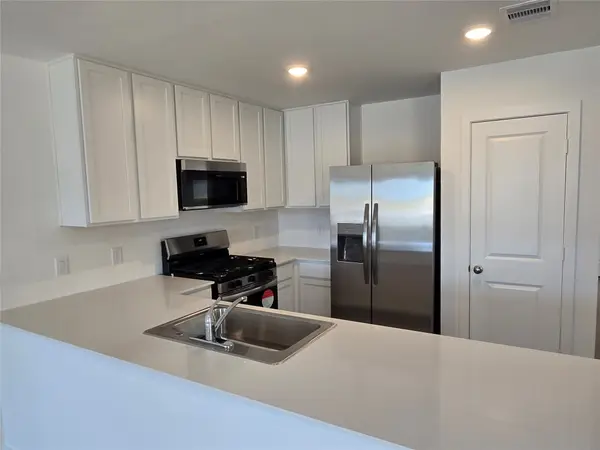 $189,990Active3 beds 2 baths1,451 sq. ft.
$189,990Active3 beds 2 baths1,451 sq. ft.921 Lago Laceno Lane, Huffman, TX 77336
MLS# 10023116Listed by: LENNAR HOMES VILLAGE BUILDERS, LLC - Open Sat, 12 to 3pmNew
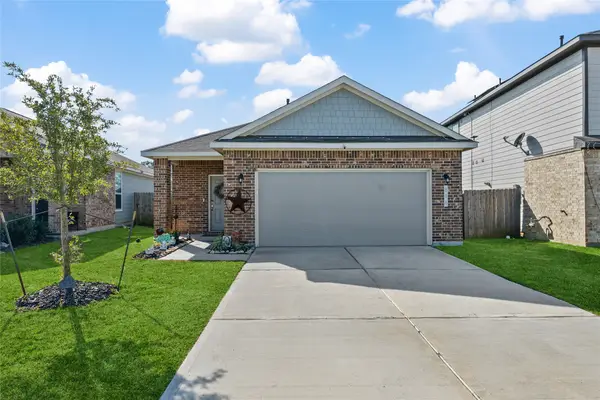 $250,000Active3 beds 2 baths1,577 sq. ft.
$250,000Active3 beds 2 baths1,577 sq. ft.806 Wembley Wood Way, Houston, TX 77336
MLS# 18538609Listed by: KELLER WILLIAMS REALTY NORTHEAST - New
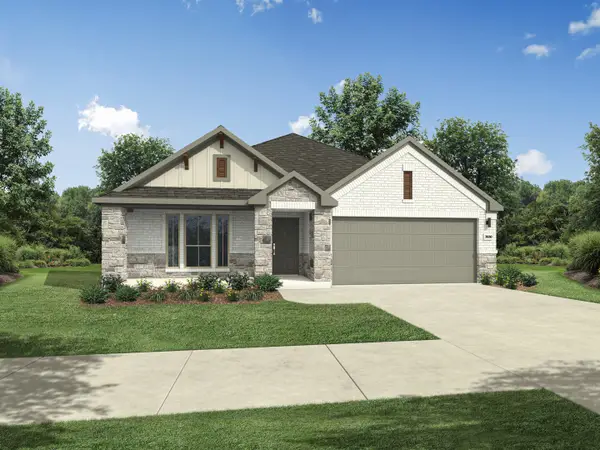 $307,900Active4 beds 3 baths2,120 sq. ft.
$307,900Active4 beds 3 baths2,120 sq. ft.1216 Pavia Hills Drive, Huffman, TX 77336
MLS# 43200592Listed by: HOMESUSA.COM - New
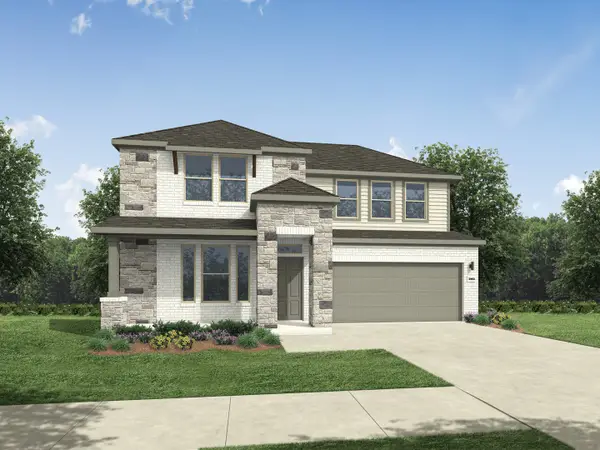 $333,900Active4 beds 3 baths2,504 sq. ft.
$333,900Active4 beds 3 baths2,504 sq. ft.1218 Pavia Fields Drive, Huffman, TX 77336
MLS# 45262845Listed by: HOMESUSA.COM - New
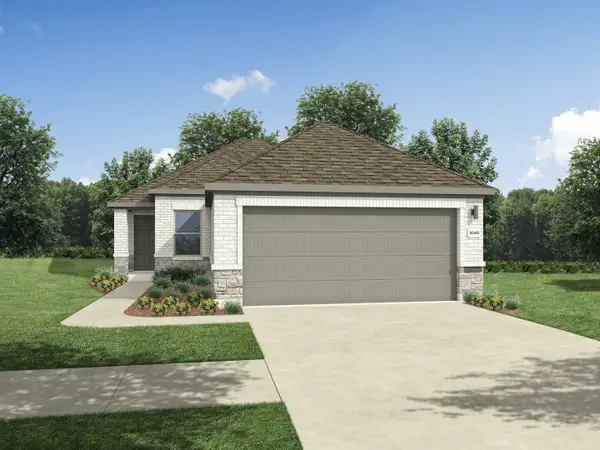 $240,900Active4 beds 2 baths1,522 sq. ft.
$240,900Active4 beds 2 baths1,522 sq. ft.1248 Minorca Street, Huffman, TX 77336
MLS# 50976011Listed by: HOMESUSA.COM - New
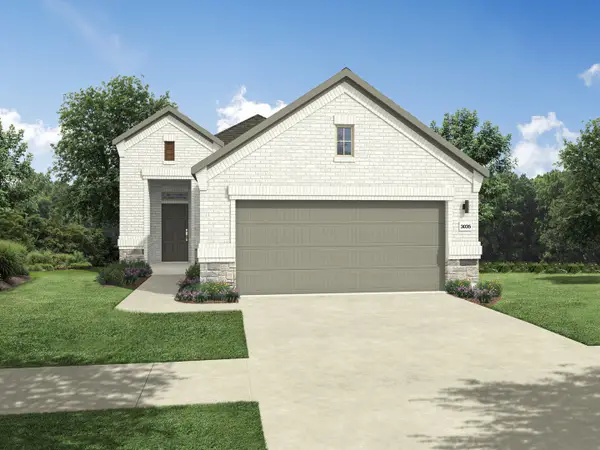 $220,900Active3 beds 2 baths1,283 sq. ft.
$220,900Active3 beds 2 baths1,283 sq. ft.1242 Minorca Street, Huffman, TX 77336
MLS# 58134664Listed by: HOMESUSA.COM - New
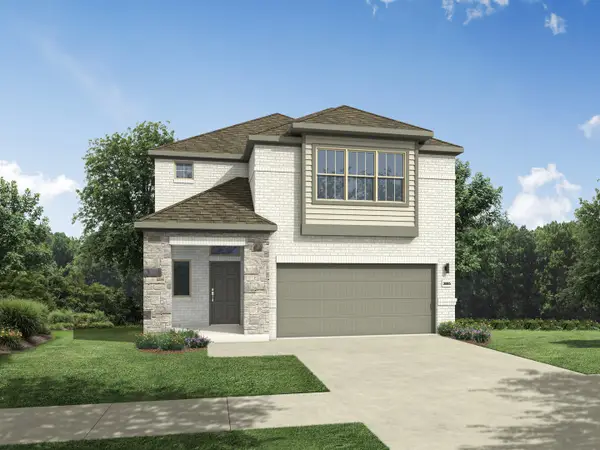 $286,900Active4 beds 3 baths2,299 sq. ft.
$286,900Active4 beds 3 baths2,299 sq. ft.1240 Minorca Street, Huffman, TX 77336
MLS# 79716060Listed by: HOMESUSA.COM - New
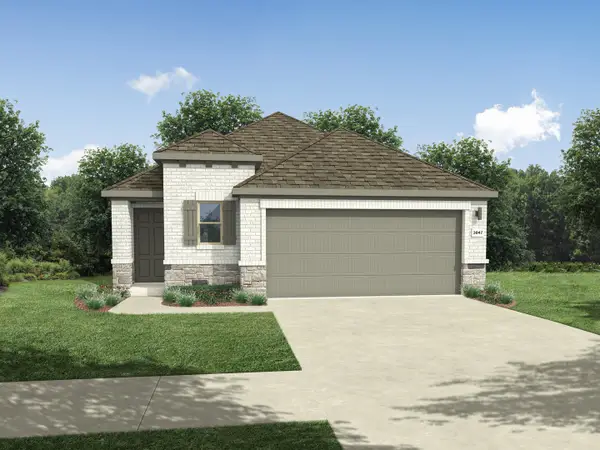 $250,900Active4 beds 3 baths1,648 sq. ft.
$250,900Active4 beds 3 baths1,648 sq. ft.1244 Minorca Street, Huffman, TX 77336
MLS# 21674423Listed by: HOMESUSA.COM - New
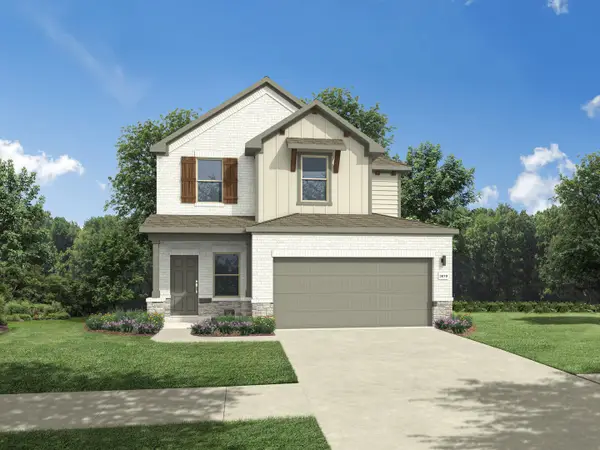 $265,900Active4 beds 3 baths2,025 sq. ft.
$265,900Active4 beds 3 baths2,025 sq. ft.1246 Minorca Street, Huffman, TX 77336
MLS# 90706534Listed by: HOMESUSA.COM
