232 N Oak Hill Drive, Huffman, TX 77336
Local realty services provided by:Better Homes and Gardens Real Estate Gary Greene
232 N Oak Hill Drive,Huffman, TX 77336
$450,000
- 4 Beds
- 3 Baths
- 2,517 sq. ft.
- Mobile / Manufactured
- Active
Listed by: thomas smith
Office: re/max universal
MLS#:97780846
Source:HARMLS
Price summary
- Price:$450,000
- Price per sq. ft.:$178.78
- Monthly HOA dues:$11.5
About this home
Buyers: Beautiful (3) Bedroom & (2) Bathroom Main Home with An Attached In-Law Suite! The In-Law Suite Includes: A Living Room, Breakfast Room, Kitchen, Bedroom, Bathroom, & Utility Room with It's Own Washer and Dryer! On 5.47 Beautiful Acres Of Land! Automatic Front Driveway Gate! Comes Complete With A (11.07x31.71) Workroom/Workshop! (20x40) Pole Barn! Horse Barn! RV Parking! This Home Boasts A Huge Covered Front Porch! Large Family Room! Living Room! Two Kitchens! Two Primary Bedrooms and Bathrooms! Two Utility Rooms! An Oversized Game Room! Huge Additional Storage Room! Over 40 Years Of Wonderful Memories Were Made Here! This Amazing Property Really Has It All! Country Living At It's FINEST! Also, Property Can Be Subdivided Into One Acre Tracts For Multiple Homes Development Purposes! "This home qualifies for a limited-time lender-paid 2-1 buydown—reduced monthly payments for the first 2 years at no cost to the buyer or seller. Ask listing agent for details!" Thanks For Looking!
Contact an agent
Home facts
- Year built:1992
- Listing ID #:97780846
- Updated:December 10, 2025 at 12:53 PM
Rooms and interior
- Bedrooms:4
- Total bathrooms:3
- Full bathrooms:3
- Living area:2,517 sq. ft.
Heating and cooling
- Cooling:Central Air, Electric
- Heating:Central, Electric
Structure and exterior
- Roof:Composition
- Year built:1992
- Building area:2,517 sq. ft.
- Lot area:5.47 Acres
Schools
- High school:HARGRAVE HIGH SCHOOL
- Middle school:HUFFMAN MIDDLE SCHOOL
- Elementary school:FALCON RIDGE ELEMENTARY SCHOOL
Utilities
- Water:Well
- Sewer:Septic Tank
Finances and disclosures
- Price:$450,000
- Price per sq. ft.:$178.78
- Tax amount:$2,211 (2022)
New listings near 232 N Oak Hill Drive
- New
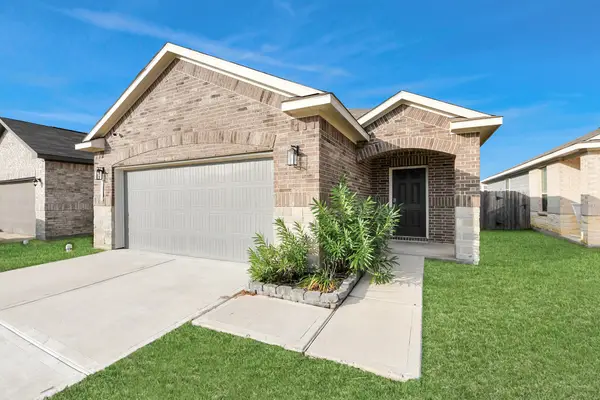 $260,000Active4 beds 2 baths1,613 sq. ft.
$260,000Active4 beds 2 baths1,613 sq. ft.24719 Colony Meadow Trail, Houston, TX 77336
MLS# 65247552Listed by: LPT REALTY, LLC - New
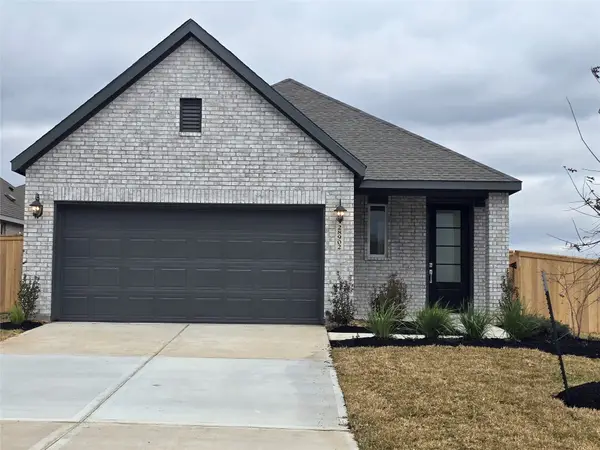 $264,740Active4 beds 2 baths1,655 sq. ft.
$264,740Active4 beds 2 baths1,655 sq. ft.908 Capracotta Lane, Huffman, TX 77336
MLS# 13504172Listed by: LENNAR HOMES VILLAGE BUILDERS, LLC - New
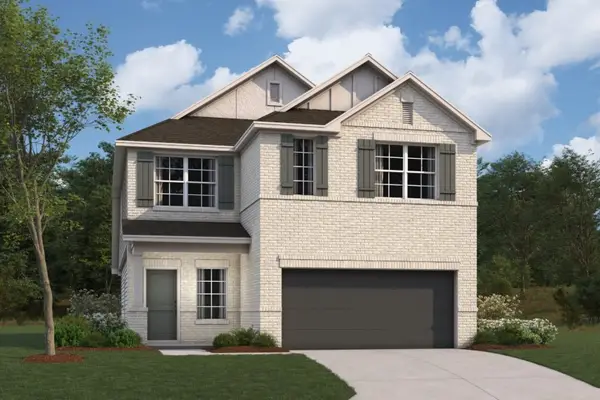 $312,990Active4 beds 3 baths2,107 sq. ft.
$312,990Active4 beds 3 baths2,107 sq. ft.1730 Green Warbler Lane, Crosby, TX 77532
MLS# 18912327Listed by: M/I HOMES - New
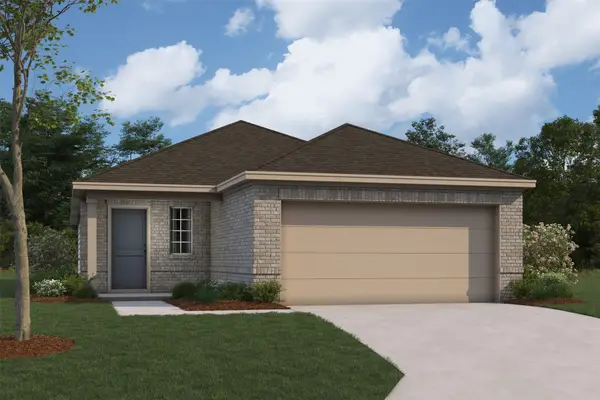 $272,990Active3 beds 2 baths1,451 sq. ft.
$272,990Active3 beds 2 baths1,451 sq. ft.1734 Green Warbler Lane, Crosby, TX 77532
MLS# 5754720Listed by: M/I HOMES - New
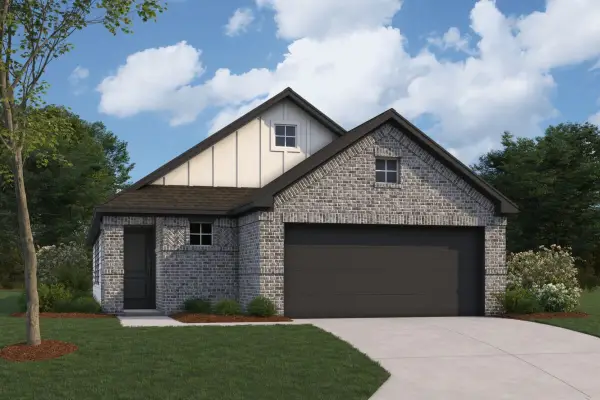 $283,990Active3 beds 2 baths1,587 sq. ft.
$283,990Active3 beds 2 baths1,587 sq. ft.1726 Green Warbler Lane, Crosby, TX 77532
MLS# 85501152Listed by: M/I HOMES - New
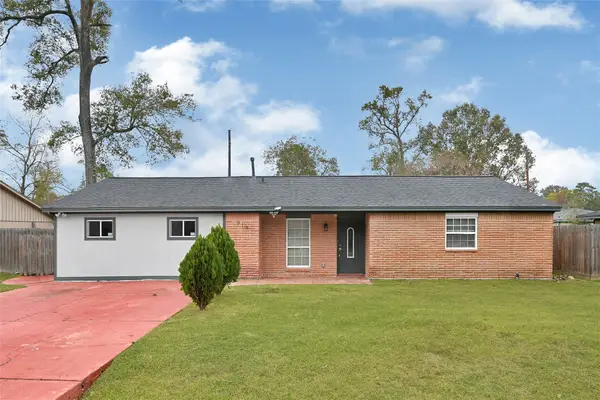 $249,000Active4 beds 3 baths1,974 sq. ft.
$249,000Active4 beds 3 baths1,974 sq. ft.919 Corydon Drive, Houston, TX 77336
MLS# 66397194Listed by: THE LARIOS HOME GROUP - New
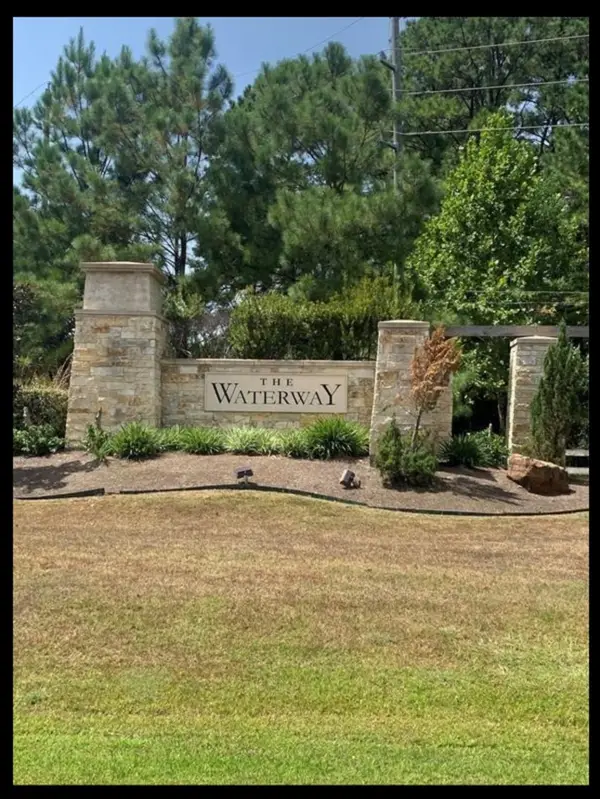 $89,900Active0.73 Acres
$89,900Active0.73 Acres28406 Calaveras Creek Court, Houston, TX 77336
MLS# 50821235Listed by: TRUST REAL ESTATE - Open Sat, 11am to 2pmNew
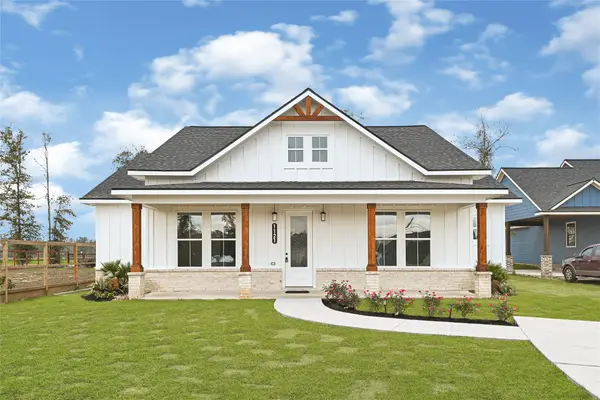 $332,900Active4 beds 3 baths2,040 sq. ft.
$332,900Active4 beds 3 baths2,040 sq. ft.1121 Peter Pine Street, Huffman, TX 77336
MLS# 67173473Listed by: THE LARIOS HOME GROUP - New
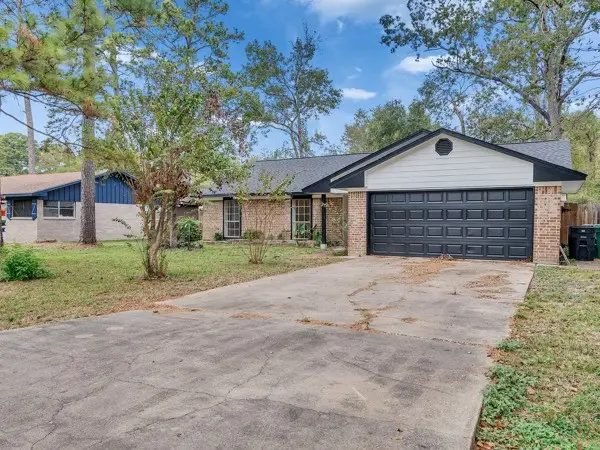 $195,000Active3 beds 2 baths1,495 sq. ft.
$195,000Active3 beds 2 baths1,495 sq. ft.331 Cherry Valley Drive, Houston, TX 77336
MLS# 48943507Listed by: SOUTHERN STAR REALTY - New
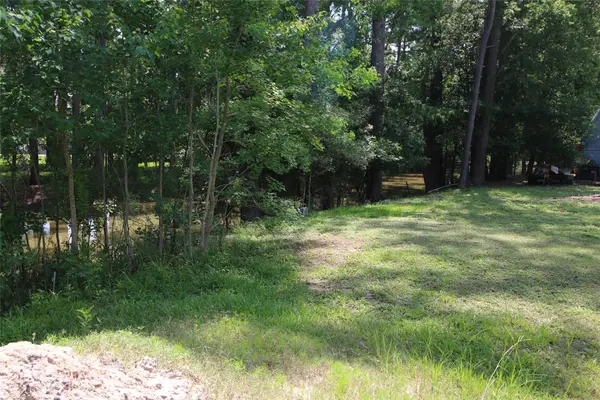 $59,000Active0.17 Acres
$59,000Active0.17 Acres0 Sunset Lane, Houston, TX 77336
MLS# 42684035Listed by: JLA REALTY
