26804 Vista Meadow Court, Huffman, TX 77336
Local realty services provided by:Better Homes and Gardens Real Estate Gary Greene
26804 Vista Meadow Court,Huffman, TX 77336
$695,000
- 4 Beds
- 4 Baths
- 2,400 sq. ft.
- Single family
- Pending
Listed by: cary stephens
Office: re/max east
MLS#:3312619
Source:HARMLS
Price summary
- Price:$695,000
- Price per sq. ft.:$289.58
- Monthly HOA dues:$41.25
About this home
Get your Checkbook Out! Don't miss this Billy Bryant Custom Home! Home has 2,400 sq. ft. of Living Area on 2nd Floor with a 1,511 sq. ft. "Texas Basement" on 1st Floor that Features a Large 35 x 33 Party/Game-room that could also be a Workshop with Full Bath, Lots of Storage, Full kitchen with Restaurant Style Sink! Oversized 30 x 25 2-Car Garage & 18 x 15 Golf Cart Garage! 4 Bedrooms 4 Full Baths Total! Large 16 x 16 Island Kitchen with Large Dining and Breakfast Bar that overlooks Large 24 x 23 Living Area with Corner Stone Fireplace! Large 17 x 14 Master Bedroom with Coffered Ceiling! Master Bath has Separate Shower, Soaker Tub & Double Sinks! Impeccably Maintained! Better than Brand New with Owner Extras! ! Located at end of the Cul-de-Sac next to the Park! Golf Course is behind the trees in back of property! Three Large Balcony Porches! Two 42 x 10 Exterior Porches in Back! One 35 x 6 Front Porch! Secluded Location!
Contact an agent
Home facts
- Year built:2022
- Listing ID #:3312619
- Updated:November 19, 2025 at 01:12 PM
Rooms and interior
- Bedrooms:4
- Total bathrooms:4
- Full bathrooms:4
- Living area:2,400 sq. ft.
Heating and cooling
- Cooling:Central Air, Electric
- Heating:Central, Gas, Propane
Structure and exterior
- Roof:Composition
- Year built:2022
- Building area:2,400 sq. ft.
- Lot area:1.52 Acres
Schools
- High school:HARGRAVE HIGH SCHOOL
- Middle school:HUFFMAN MIDDLE SCHOOL
- Elementary school:FALCON RIDGE ELEMENTARY SCHOOL
Utilities
- Sewer:Aerobic Septic
Finances and disclosures
- Price:$695,000
- Price per sq. ft.:$289.58
- Tax amount:$12,726 (2024)
New listings near 26804 Vista Meadow Court
- New
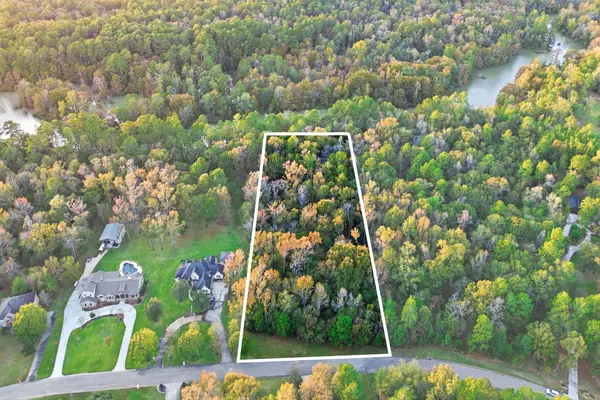 $150,000Active2.18 Acres
$150,000Active2.18 Acres0 Vista Del Lago Drive, Huffman, TX 77336
MLS# 67522459Listed by: KELLER WILLIAMS HOUSTON CENTRAL - New
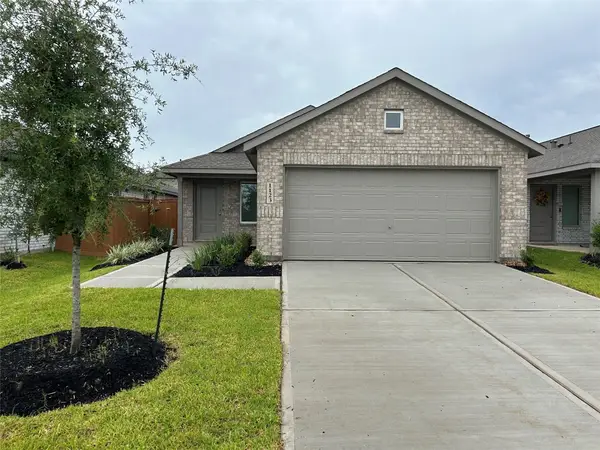 $198,990Active3 beds 2 baths1,461 sq. ft.
$198,990Active3 beds 2 baths1,461 sq. ft.31442 Casacalenda Lane, Huffman, TX 77336
MLS# 61909813Listed by: LENNAR HOMES VILLAGE BUILDERS, LLC - New
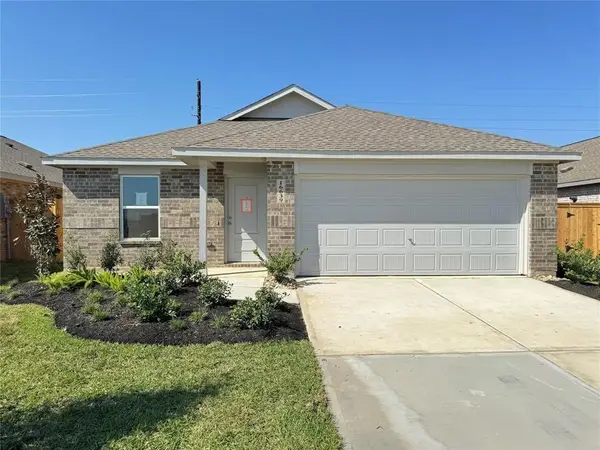 $192,390Active3 beds 2 baths1,302 sq. ft.
$192,390Active3 beds 2 baths1,302 sq. ft.31505 Pianella Lane, Huffman, TX 77336
MLS# 89815037Listed by: LENNAR HOMES VILLAGE BUILDERS, LLC - New
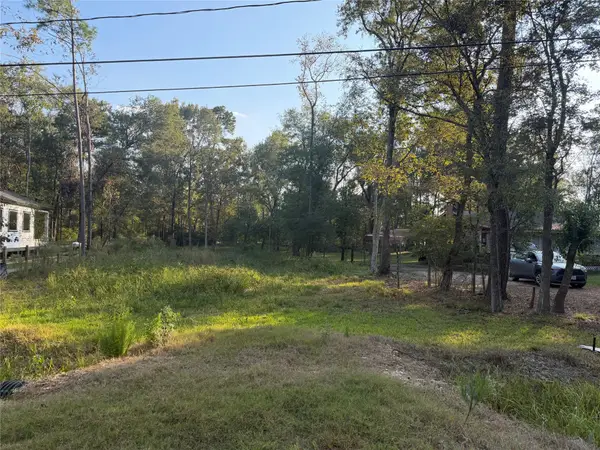 $35,000Active0.22 Acres
$35,000Active0.22 AcresLot 90 Pin Oak Lane, Houston, TX 77336
MLS# 40425012Listed by: CB&A, REALTORS - New
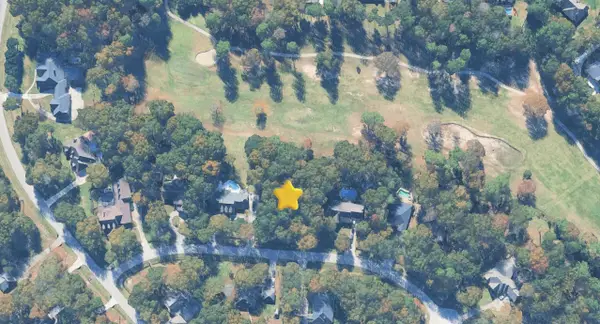 $125,000Active0.75 Acres
$125,000Active0.75 Acres26711 Fairway Oaks Court, Huffman, TX 77336
MLS# 92805103Listed by: EXP REALTY LLC - New
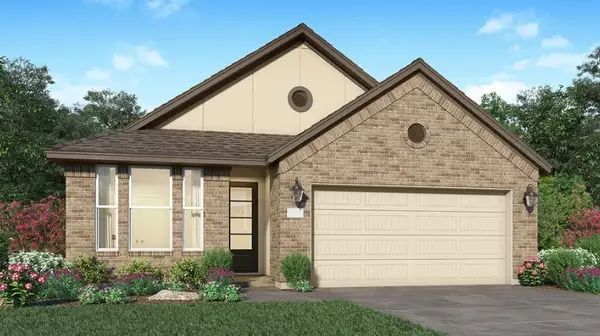 $254,990Active3 beds 2 baths1,792 sq. ft.
$254,990Active3 beds 2 baths1,792 sq. ft.31412 San Floro Drive, Huffman, TX 77336
MLS# 22691600Listed by: LENNAR HOMES VILLAGE BUILDERS, LLC - New
 $57,000Active0.3 Acres
$57,000Active0.3 Acres803 Corydon Drive, Huffman, TX 77336
MLS# 50465670Listed by: RE/MAX UNIVERSAL - Open Sat, 12 to 4pmNew
 $240,000Active3 beds 2 baths1,705 sq. ft.
$240,000Active3 beds 2 baths1,705 sq. ft.203 Loon River Drive, Huffman, TX 77336
MLS# 71647298Listed by: JR REALTY PARTNERS - New
 $525,000Active5 beds 4 baths3,842 sq. ft.
$525,000Active5 beds 4 baths3,842 sq. ft.29015 Commons Oaks Drive, Huffman, TX 77336
MLS# 41694655Listed by: RESULTS REAL ESTATE - New
 $277,790Active3 beds 2 baths1,857 sq. ft.
$277,790Active3 beds 2 baths1,857 sq. ft.1209 Romany Fields Drive, Huffman, TX 77336
MLS# 15662044Listed by: MERITAGE HOMES REALTY
