27535 Golf View Lane, Huffman, TX 77336
Local realty services provided by:Better Homes and Gardens Real Estate Gary Greene
27535 Golf View Lane,Huffman, TX 77336
$459,900
- 3 Beds
- 2 Baths
- 2,191 sq. ft.
- Single family
- Active
Listed by:lorry fry
Office:re/max one - premier
MLS#:20468031
Source:HARMLS
Price summary
- Price:$459,900
- Price per sq. ft.:$209.9
- Monthly HOA dues:$37.5
About this home
This immaculate three bedroom home is nestled in the community of Fairway Crossing. Surrounded by trees and the golf course, you’ll love your quiet paradise. This home sits on over an acre of land and has only one neighbor. The three car garage and extended driveway has plenty of parking for all your gatherings. As soon as you drive up the pride in ownership is evident. Entering the home notice the split floor plan allowing privacy and a great flow. The kitchen is a cooks dream! With an over sized pantry, gas range, plenty of cabinets, and tons of prep area on the granite counters including a large island and bar top. Entertaining is a breeze with the way the kitchen opens up to the large dinning and living area all leading out to the patio. The primary is not lacking space in any way at over 300sq ft alone that leads into the en suite with double vanity walk in shower and large closet! This property is topped off with a wonderfully sized laundry room and fence for the pups!
Contact an agent
Home facts
- Year built:2012
- Listing ID #:20468031
- Updated:October 08, 2025 at 11:45 AM
Rooms and interior
- Bedrooms:3
- Total bathrooms:2
- Full bathrooms:2
- Living area:2,191 sq. ft.
Heating and cooling
- Cooling:Central Air, Electric
- Heating:Central, Gas
Structure and exterior
- Roof:Composition
- Year built:2012
- Building area:2,191 sq. ft.
- Lot area:1.29 Acres
Schools
- High school:HARGRAVE HIGH SCHOOL
- Middle school:HUFFMAN MIDDLE SCHOOL
- Elementary school:FALCON RIDGE ELEMENTARY SCHOOL
Utilities
- Sewer:Aerobic Septic
Finances and disclosures
- Price:$459,900
- Price per sq. ft.:$209.9
- Tax amount:$7,777 (2024)
New listings near 27535 Golf View Lane
- New
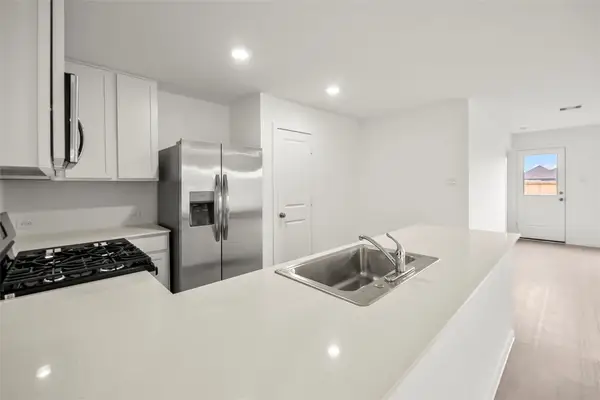 $220,000Active4 beds 2 baths1,720 sq. ft.
$220,000Active4 beds 2 baths1,720 sq. ft.718 Zuppino Lane, Huffman, TX 77336
MLS# 36094001Listed by: LENNAR HOMES VILLAGE BUILDERS, LLC - New
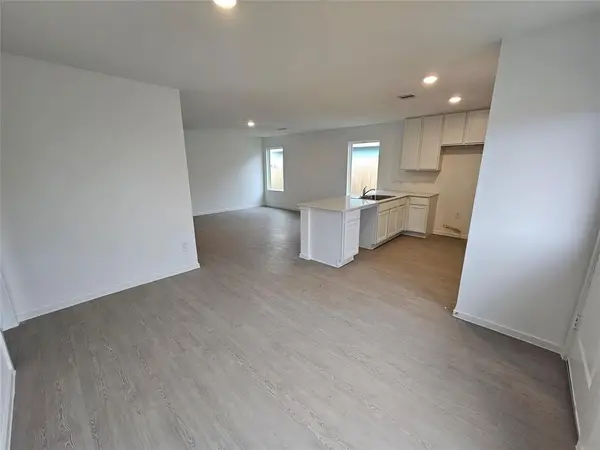 $205,000Active3 beds 2 baths1,302 sq. ft.
$205,000Active3 beds 2 baths1,302 sq. ft.720 Zuppino Lane, Huffman, TX 77336
MLS# 55297843Listed by: LENNAR HOMES VILLAGE BUILDERS, LLC - New
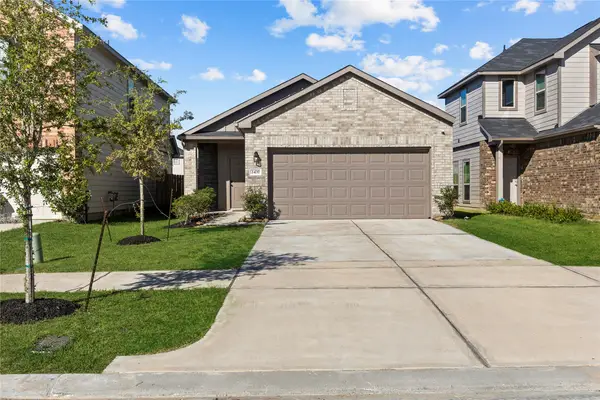 $235,000Active3 beds 2 baths1,411 sq. ft.
$235,000Active3 beds 2 baths1,411 sq. ft.24717 Teton Hollow Trail, Houston, TX 77336
MLS# 6797820Listed by: JLA REALTY - New
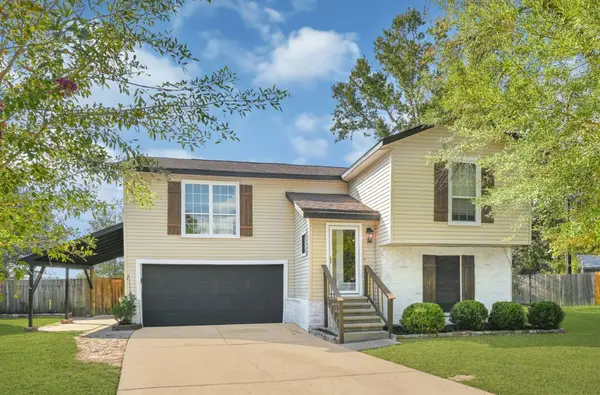 $265,000Active3 beds 2 baths1,790 sq. ft.
$265,000Active3 beds 2 baths1,790 sq. ft.3403 Dryburgh Court, Huffman, TX 77336
MLS# 81471429Listed by: EXP REALTY LLC - New
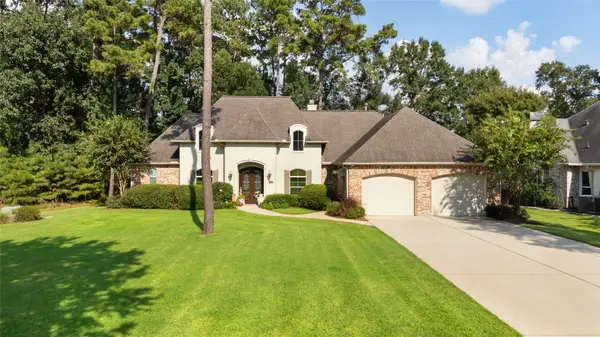 $825,000Active4 beds 3 baths2,926 sq. ft.
$825,000Active4 beds 3 baths2,926 sq. ft.28518 Mendecino Glen Lane, Houston, TX 77336
MLS# 73978301Listed by: RESULTS REAL ESTATE - New
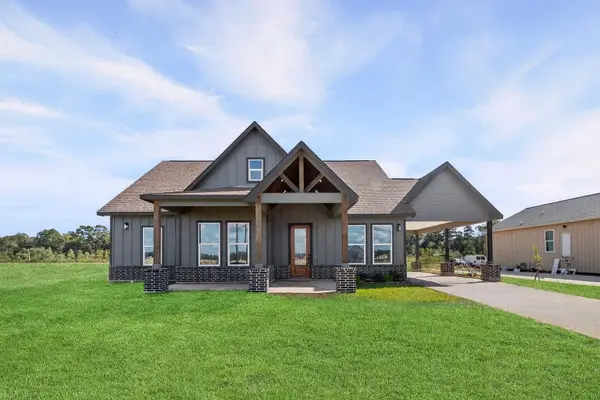 $345,000Active4 beds 3 baths2,114 sq. ft.
$345,000Active4 beds 3 baths2,114 sq. ft.1242 Long Leaf Pine Street, Huffman, TX 77336
MLS# 70241938Listed by: THE LARIOS HOME GROUP - New
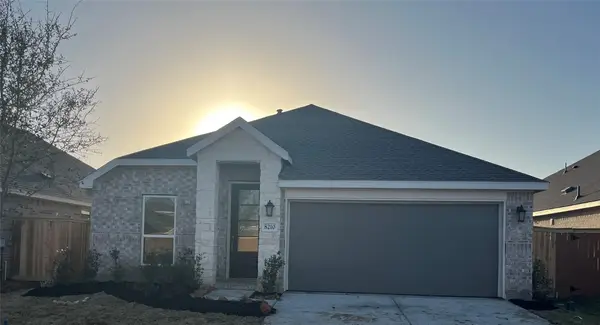 $317,990Active4 beds 2 baths2,410 sq. ft.
$317,990Active4 beds 2 baths2,410 sq. ft.31502 San Floro Drive, Huffman, TX 77336
MLS# 83199988Listed by: LENNAR HOMES VILLAGE BUILDERS, LLC - New
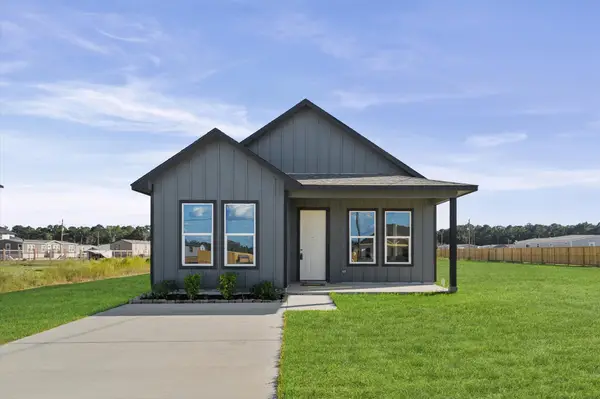 $259,000Active3 beds 2 baths1,606 sq. ft.
$259,000Active3 beds 2 baths1,606 sq. ft.1216 Peter Pine Street, Huffman, TX 77336
MLS# 96781000Listed by: THE LARIOS HOME GROUP - Open Sat, 1 to 3pmNew
 $240,000Active3 beds 2 baths1,473 sq. ft.
$240,000Active3 beds 2 baths1,473 sq. ft.318 Shady Lake Drive, Houston, TX 77336
MLS# 48406005Listed by: VIVE REALTY LLC - New
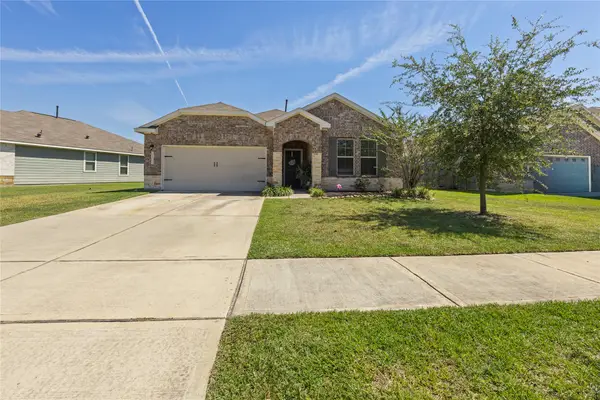 $310,000Active5 beds 3 baths2,118 sq. ft.
$310,000Active5 beds 3 baths2,118 sq. ft.24814 Crimson Pine Drive, Huffman, TX 77336
MLS# 46476910Listed by: DOUG ERDY GROUP
