29310 Martelly Way, Huffman, TX 77336
Local realty services provided by:Better Homes and Gardens Real Estate Hometown
29310 Martelly Way,Huffman, TX 77336
$9,500,000
- 5 Beds
- 9 Baths
- 11,968 sq. ft.
- Single family
- Active
Listed by: mariah matejowsky
Office: re/max integrity
MLS#:38223405
Source:HARMLS
Price summary
- Price:$9,500,000
- Price per sq. ft.:$793.78
- Monthly HOA dues:$96.67
About this home
Extraordinary property sits on nearly 28 acres, fully fenced, private street in a well sought out community, The Commons Of Lake Houston. This home was designed with elegance in mind, Absolutely magnificence of scale, craftsmanship and exceptional design are evident. The interior Boasts, 5 bedrooms 7.5 baths, 2 kitchens, 2 breakfast areas, 3 living rooms, Both formals, atrium, gym, 2 offices, Tall ceiling, crown molding, Exquisite chandeliers, column anchored entry and archways, 3 fire places, marble and wood flooring, State-of-the-art kitchens feature upscale built-in appliances, island, breakfast bar, granite countertops, gas and electric stoves, food warmer, The luxurious owner’s suite includes his and her spa-like BA, walk-in closets, and a fireplace. AC garage holds up to 55 cars. Exterior offers a wraparound patio, courtyard, gazebo, waterfalls, sprinkler system, tennis and basketball courts, Full-house generator RV garage, storage, AC Kennel, Aviary, fishing pond, walking trail.
Contact an agent
Home facts
- Year built:2001
- Listing ID #:38223405
- Updated:February 11, 2026 at 12:41 PM
Rooms and interior
- Bedrooms:5
- Total bathrooms:9
- Full bathrooms:7
- Half bathrooms:2
- Living area:11,968 sq. ft.
Heating and cooling
- Cooling:Central Air, Electric, Zoned
- Heating:Central, Electric, Propane, Zoned
Structure and exterior
- Roof:Tile
- Year built:2001
- Building area:11,968 sq. ft.
Schools
- High school:HARGRAVE HIGH SCHOOL
- Middle school:HUFFMAN MIDDLE SCHOOL
- Elementary school:FALCON RIDGE ELEMENTARY SCHOOL
Utilities
- Water:Well
- Sewer:Aerobic Septic, Septic Tank
Finances and disclosures
- Price:$9,500,000
- Price per sq. ft.:$793.78
New listings near 29310 Martelly Way
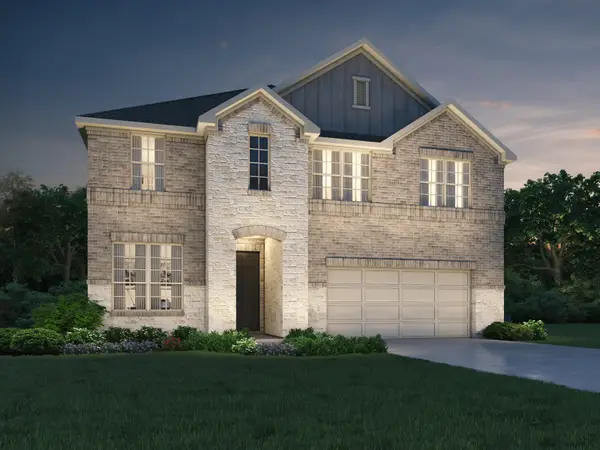 $329,330Pending4 beds 4 baths2,593 sq. ft.
$329,330Pending4 beds 4 baths2,593 sq. ft.31108 De La Guerra, Huffman, TX 77336
MLS# 64022737Listed by: MERITAGE HOMES REALTY- New
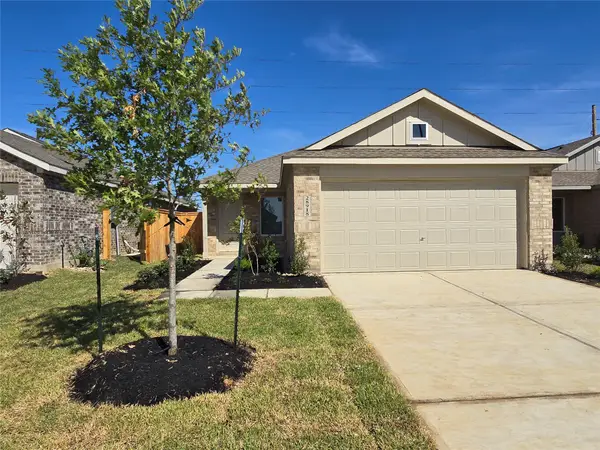 $190,000Active3 beds 2 baths1,451 sq. ft.
$190,000Active3 beds 2 baths1,451 sq. ft.314124 Casacalenda Lane, Huffman, TX 77336
MLS# 24692776Listed by: LENNAR HOMES VILLAGE BUILDERS, LLC - New
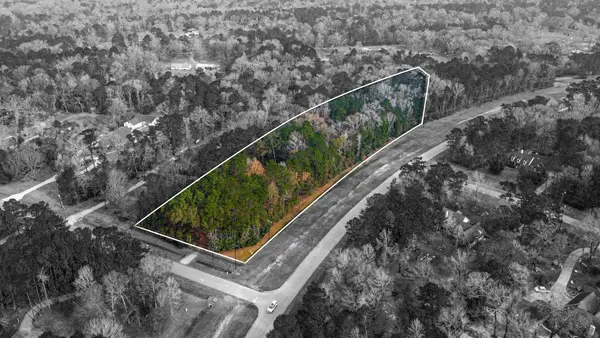 $289,000Active4.28 Acres
$289,000Active4.28 Acres235 Lake Commons Court, Huffman, TX 77336
MLS# 89496682Listed by: NAN & COMPANY PROPERTIES - CORPORATE OFFICE (HEIGHTS) - New
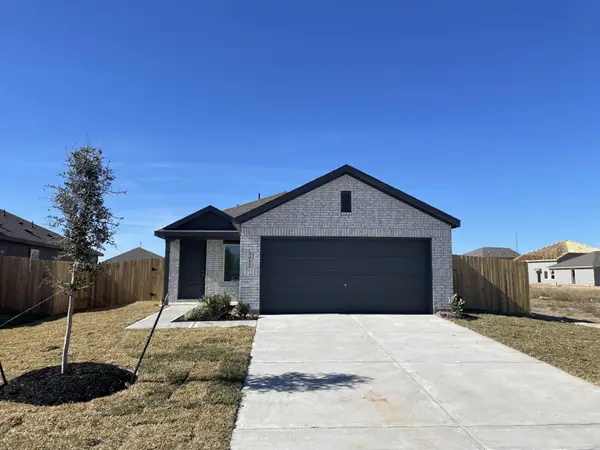 $188,990Active4 beds 2 baths1,656 sq. ft.
$188,990Active4 beds 2 baths1,656 sq. ft.31426 Casacalenda Lane, Huffman, TX 77336
MLS# 10405264Listed by: LENNAR HOMES VILLAGE BUILDERS, LLC - New
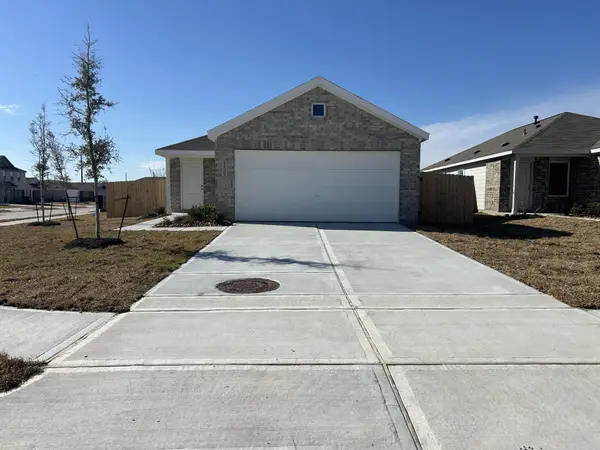 $171,990Active3 beds 2 baths1,451 sq. ft.
$171,990Active3 beds 2 baths1,451 sq. ft.922 Lago Laceno Lane, Huffman, TX 77336
MLS# 41188847Listed by: LENNAR HOMES VILLAGE BUILDERS, LLC 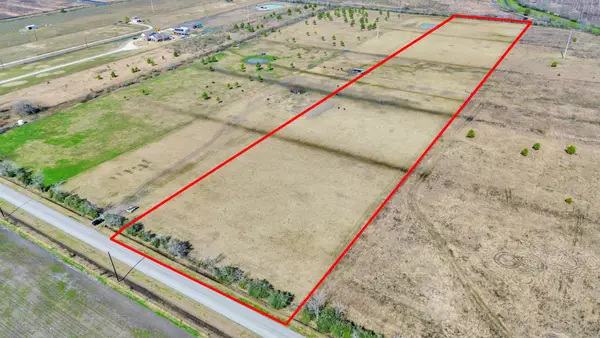 $350,000Active10 Acres
$350,000Active10 Acres0 Old Atascocita Road, Huffman, TX 77336
MLS# 45558629Listed by: HOME ALLIANCE GROUP- New
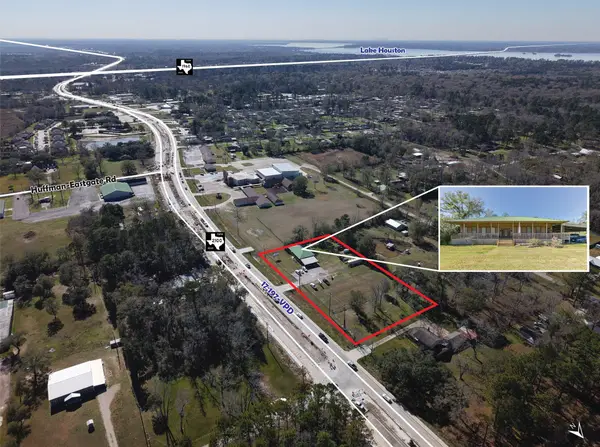 $1,200,000Active-- beds -- baths2,080 sq. ft.
$1,200,000Active-- beds -- baths2,080 sq. ft.25419 Fm 2100 Road, Huffman, TX 77336
MLS# 3660924Listed by: SENDERO REAL ESTATE - Open Sat, 1 to 3:30pmNew
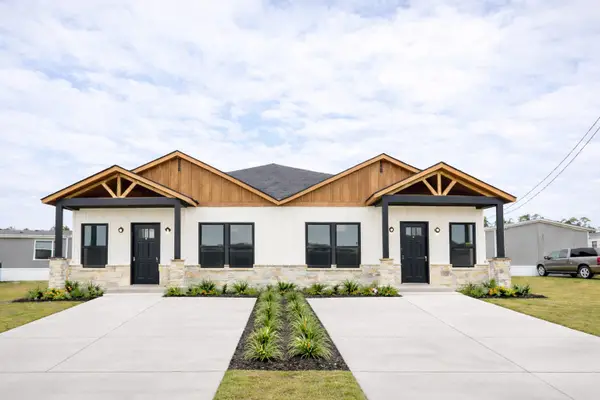 $395,000Active3 beds 2 baths3,160 sq. ft.
$395,000Active3 beds 2 baths3,160 sq. ft.1218 Peter Pine Street, Huffman, TX 77336
MLS# 22385627Listed by: PREMIER HAUS REALTY, LLC - New
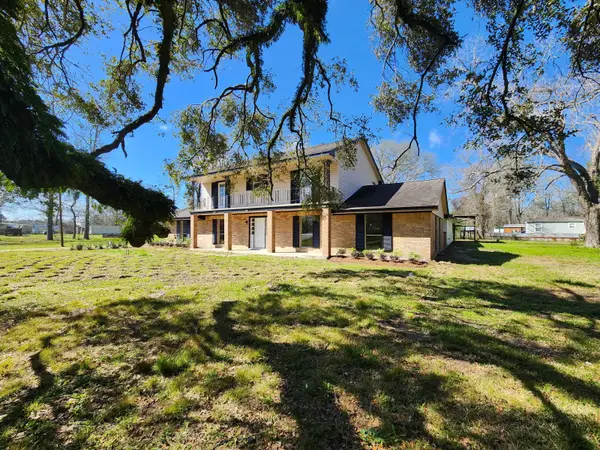 $699,000Active4 beds 3 baths2,840 sq. ft.
$699,000Active4 beds 3 baths2,840 sq. ft.25605 Fm 2100 Road, Huffman, TX 77336
MLS# 55361257Listed by: GENERAL PROPERTY & SERVICES - New
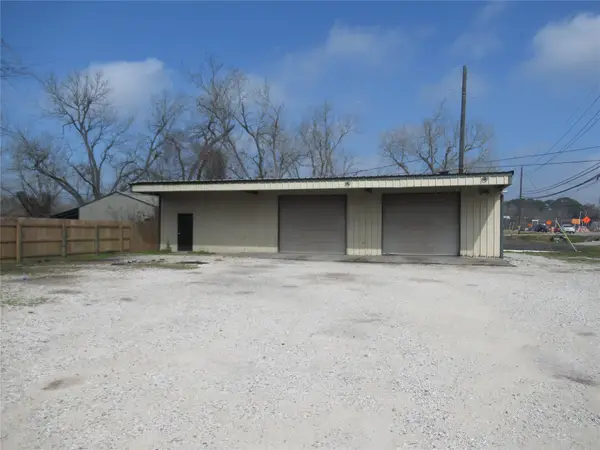 $185,000Active0.25 Acres
$185,000Active0.25 Acres1124 Desirable Lane, Huffman, TX 77336
MLS# 6245105Listed by: BOOM REAL ESTATE

