311 Reserve Ridge Drive, Huffman, TX 77336
Local realty services provided by:Better Homes and Gardens Real Estate Hometown
311 Reserve Ridge Drive,Huffman, TX 77336
$765,000
- 3 Beds
- 4 Baths
- 3,086 sq. ft.
- Single family
- Pending
Listed by: janna pokluda
Office: jla realty
MLS#:96493536
Source:HARMLS
Price summary
- Price:$765,000
- Price per sq. ft.:$247.89
- Monthly HOA dues:$85.83
About this home
Welcome to luxury living in the prestigious Commons of Lake Houston! This stunning custom-built home is fully upgraded & designed for both comfort & elegance. The split floor plan features a luxurious primary retreat with double-headed walk-in shower, soaking tub, & large walk-in closet. The fabulous home office boasts a coffered ceiling with built-in bookcases, while double tray ceilings and crown molding accent the living spaces throughout. The newly updated kitchen showcases leathered quartzite counters, solid wood cabinets, farm sink & secondary vegetable island sink, double ovens, & gas cooktop. A large Game Room & half bath complete the private upstairs. Enjoy resort-style oasis built in 2021 outdoor living area complete with wood burning fireplace, outdoor kitchen, & gunite saltwater pool & hot tub. The 43x50 four-car garage/shop is the perfect place to park your boat or RV. The climate-controlled room with half bath & closet is perfect for a hobby space, gym or man cave.
Contact an agent
Home facts
- Year built:2012
- Listing ID #:96493536
- Updated:January 09, 2026 at 08:19 AM
Rooms and interior
- Bedrooms:3
- Total bathrooms:4
- Full bathrooms:2
- Half bathrooms:2
- Living area:3,086 sq. ft.
Heating and cooling
- Cooling:Central Air, Electric
- Heating:Central, Gas
Structure and exterior
- Roof:Composition
- Year built:2012
- Building area:3,086 sq. ft.
- Lot area:1.09 Acres
Schools
- High school:HARGRAVE HIGH SCHOOL
- Middle school:HUFFMAN MIDDLE SCHOOL
- Elementary school:HUFFMAN ELEMENTARY SCHOOL (HUFFMAN)
Utilities
- Sewer:Aerobic Septic
Finances and disclosures
- Price:$765,000
- Price per sq. ft.:$247.89
- Tax amount:$10,800 (2025)
New listings near 311 Reserve Ridge Drive
- New
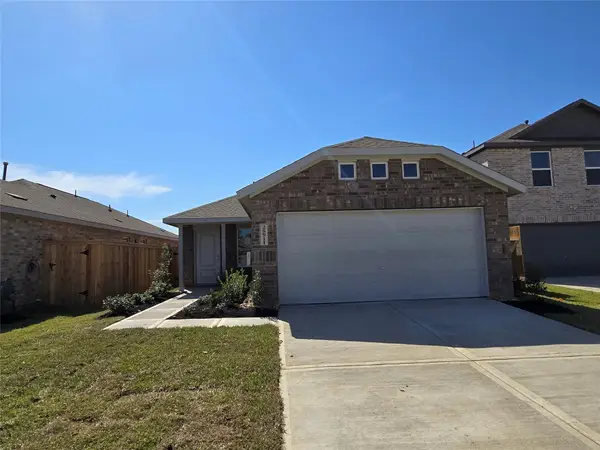 $158,000Active3 beds 2 baths1,311 sq. ft.
$158,000Active3 beds 2 baths1,311 sq. ft.925 Lago Laceno Lane, Huffman, TX 77336
MLS# 40474996Listed by: LENNAR HOMES VILLAGE BUILDERS, LLC - New
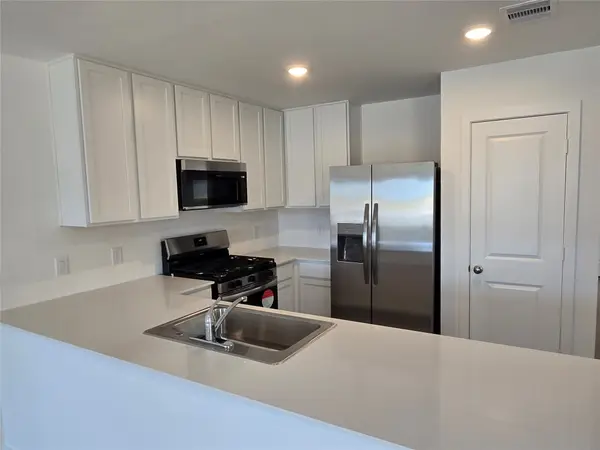 $189,990Active3 beds 2 baths1,451 sq. ft.
$189,990Active3 beds 2 baths1,451 sq. ft.921 Lago Laceno Lane, Huffman, TX 77336
MLS# 10023116Listed by: LENNAR HOMES VILLAGE BUILDERS, LLC - Open Sat, 12 to 3pmNew
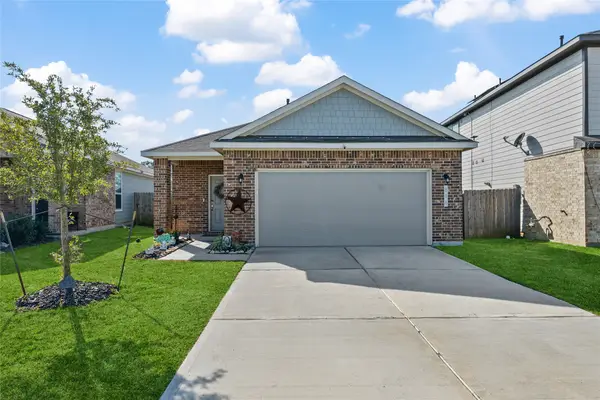 $250,000Active3 beds 2 baths1,577 sq. ft.
$250,000Active3 beds 2 baths1,577 sq. ft.806 Wembley Wood Way, Houston, TX 77336
MLS# 18538609Listed by: KELLER WILLIAMS REALTY NORTHEAST - New
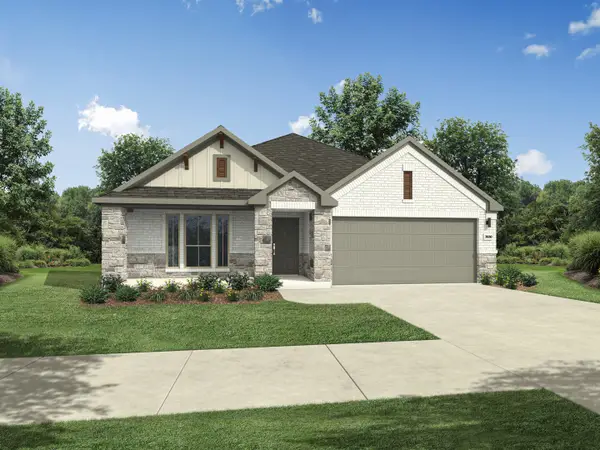 $307,900Active4 beds 3 baths2,120 sq. ft.
$307,900Active4 beds 3 baths2,120 sq. ft.1216 Pavia Hills Drive, Huffman, TX 77336
MLS# 43200592Listed by: HOMESUSA.COM - New
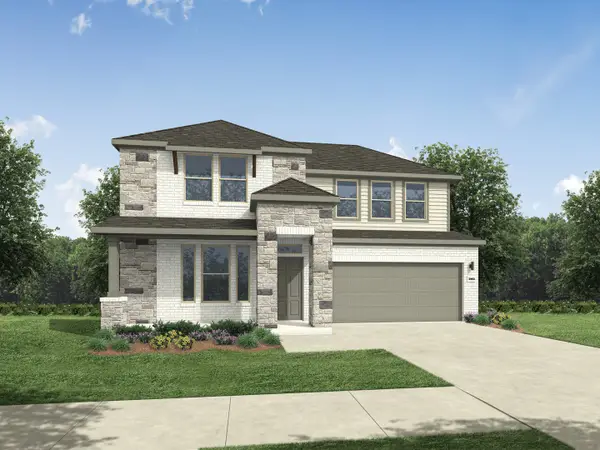 $333,900Active4 beds 3 baths2,504 sq. ft.
$333,900Active4 beds 3 baths2,504 sq. ft.1218 Pavia Fields Drive, Huffman, TX 77336
MLS# 45262845Listed by: HOMESUSA.COM - New
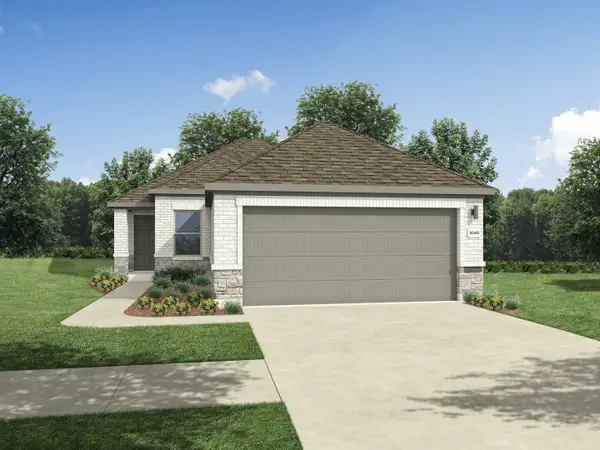 $240,900Active4 beds 2 baths1,522 sq. ft.
$240,900Active4 beds 2 baths1,522 sq. ft.1248 Minorca Street, Huffman, TX 77336
MLS# 50976011Listed by: HOMESUSA.COM - New
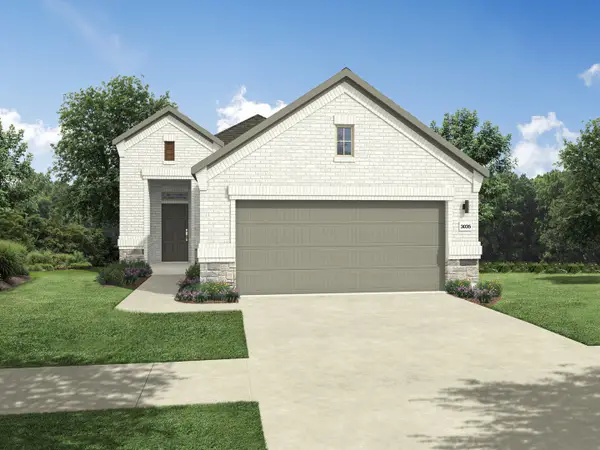 $220,900Active3 beds 2 baths1,283 sq. ft.
$220,900Active3 beds 2 baths1,283 sq. ft.1242 Minorca Street, Huffman, TX 77336
MLS# 58134664Listed by: HOMESUSA.COM - New
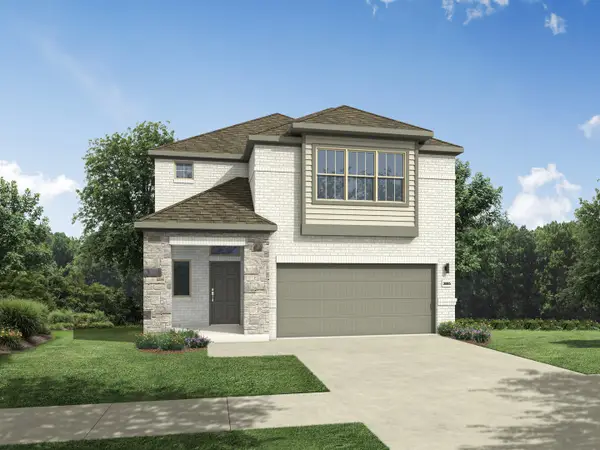 $286,900Active4 beds 3 baths2,299 sq. ft.
$286,900Active4 beds 3 baths2,299 sq. ft.1240 Minorca Street, Huffman, TX 77336
MLS# 79716060Listed by: HOMESUSA.COM - New
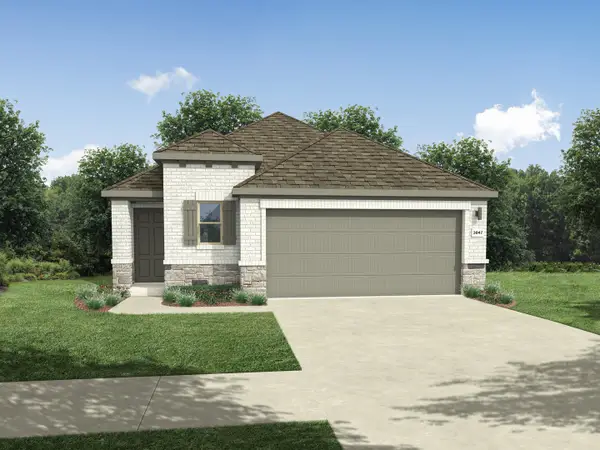 $250,900Active4 beds 3 baths1,648 sq. ft.
$250,900Active4 beds 3 baths1,648 sq. ft.1244 Minorca Street, Huffman, TX 77336
MLS# 21674423Listed by: HOMESUSA.COM - New
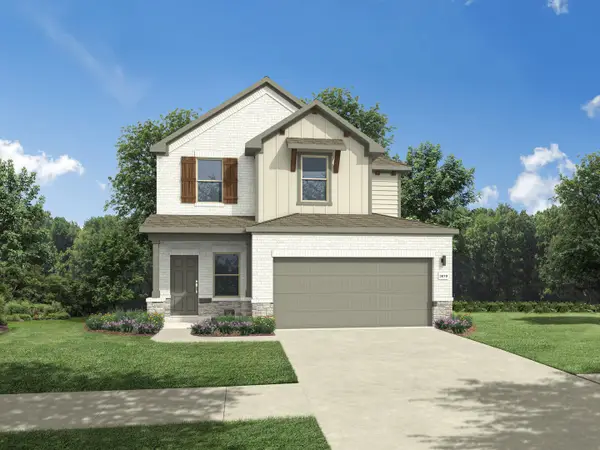 $265,900Active4 beds 3 baths2,025 sq. ft.
$265,900Active4 beds 3 baths2,025 sq. ft.1246 Minorca Street, Huffman, TX 77336
MLS# 90706534Listed by: HOMESUSA.COM
