35 Disher Circle, Huffman, TX 77336
Local realty services provided by:Better Homes and Gardens Real Estate Gary Greene
35 Disher Circle,Huffman, TX 77336
$579,000
- 4 Beds
- 3 Baths
- 4,039 sq. ft.
- Single family
- Active
Listed by: krista lancton
Office: cb&a, realtors
MLS#:65933621
Source:HARMLS
Price summary
- Price:$579,000
- Price per sq. ft.:$143.35
About this home
Experience peaceful country living in unrestricted Northwood Country Estates. This spacious energy-efficient home sits on 2.13 acres of serene riverfront property. Private fenced backyard with covered patio to enjoy the scenic views and occasional deer. 30x30 shop with 9' roll up doors & dedicated 200-amp service. Sizable living room featuring a wall of floor to ceiling windows, luxury vinyl plank floors & custom built-ins. Sleek updated kitchen with soft close cabinets & drawers, open shelving, stainless appliances, granite counters, and walk-in pantry. Split floor plan with 4 bedrooms down, plus a huge game room with full bath, two bonus rooms or extra bedrooms, and hidden room up! Generous size primary suite with spa-like bath and must-see shower! Conveniently located near the Grand Parkway for easy access to dining, shopping & commuting. Low tax rate of 1.78% & no HOA! From fishing to target practice or working in the shop, you will love the freedom this property has to offer.
Contact an agent
Home facts
- Year built:2017
- Listing ID #:65933621
- Updated:January 09, 2026 at 01:20 PM
Rooms and interior
- Bedrooms:4
- Total bathrooms:3
- Full bathrooms:3
- Living area:4,039 sq. ft.
Heating and cooling
- Cooling:Central Air, Electric
- Heating:Central, Electric
Structure and exterior
- Roof:Composition
- Year built:2017
- Building area:4,039 sq. ft.
- Lot area:2.13 Acres
Schools
- High school:HARGRAVE HIGH SCHOOL
- Middle school:HUFFMAN MIDDLE SCHOOL
- Elementary school:FALCON RIDGE ELEMENTARY SCHOOL
Utilities
- Water:Well
- Sewer:Aerobic Septic
Finances and disclosures
- Price:$579,000
- Price per sq. ft.:$143.35
- Tax amount:$7,036 (2024)
New listings near 35 Disher Circle
- New
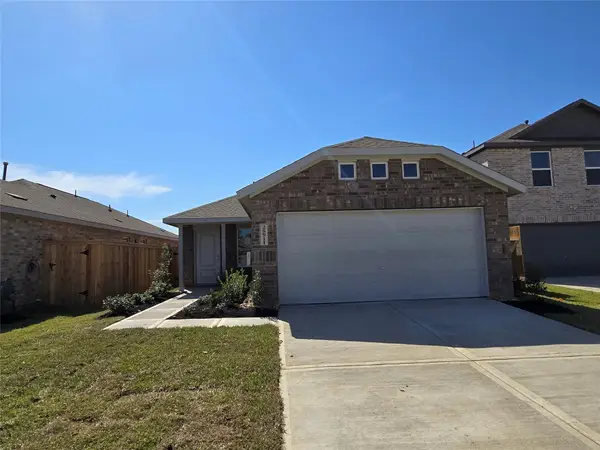 $158,000Active3 beds 2 baths1,311 sq. ft.
$158,000Active3 beds 2 baths1,311 sq. ft.925 Lago Laceno Lane, Huffman, TX 77336
MLS# 40474996Listed by: LENNAR HOMES VILLAGE BUILDERS, LLC - New
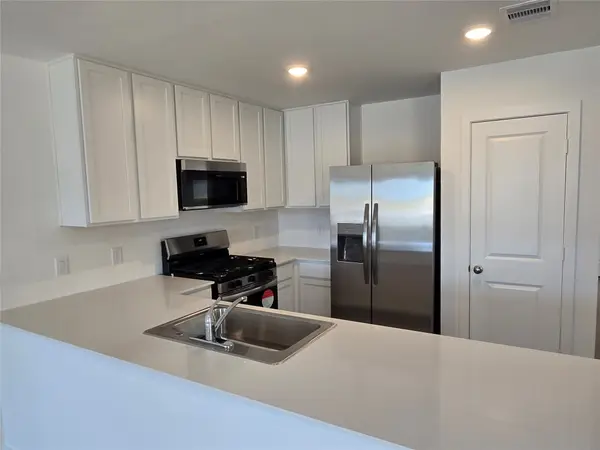 $189,990Active3 beds 2 baths1,451 sq. ft.
$189,990Active3 beds 2 baths1,451 sq. ft.921 Lago Laceno Lane, Huffman, TX 77336
MLS# 10023116Listed by: LENNAR HOMES VILLAGE BUILDERS, LLC - Open Sat, 12 to 3pmNew
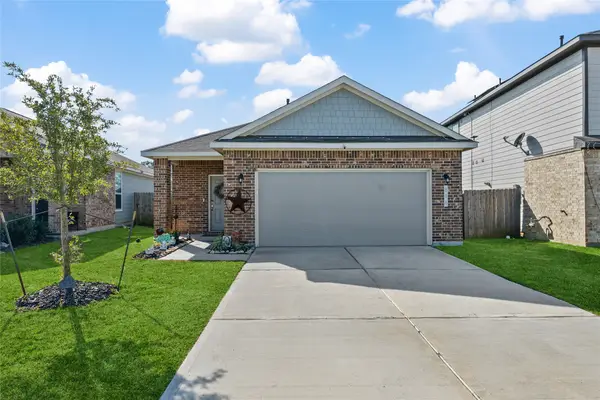 $250,000Active3 beds 2 baths1,577 sq. ft.
$250,000Active3 beds 2 baths1,577 sq. ft.806 Wembley Wood Way, Houston, TX 77336
MLS# 18538609Listed by: KELLER WILLIAMS REALTY NORTHEAST - New
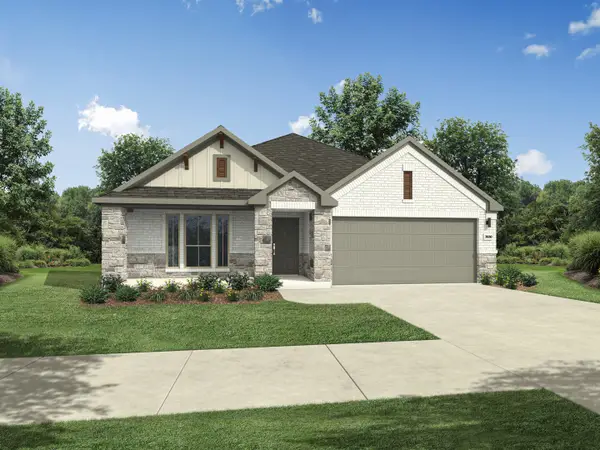 $307,900Active4 beds 3 baths2,120 sq. ft.
$307,900Active4 beds 3 baths2,120 sq. ft.1216 Pavia Hills Drive, Huffman, TX 77336
MLS# 43200592Listed by: HOMESUSA.COM - New
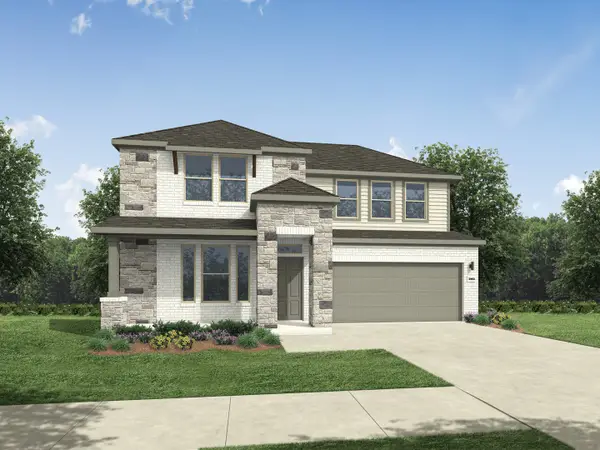 $333,900Active4 beds 3 baths2,504 sq. ft.
$333,900Active4 beds 3 baths2,504 sq. ft.1218 Pavia Fields Drive, Huffman, TX 77336
MLS# 45262845Listed by: HOMESUSA.COM - New
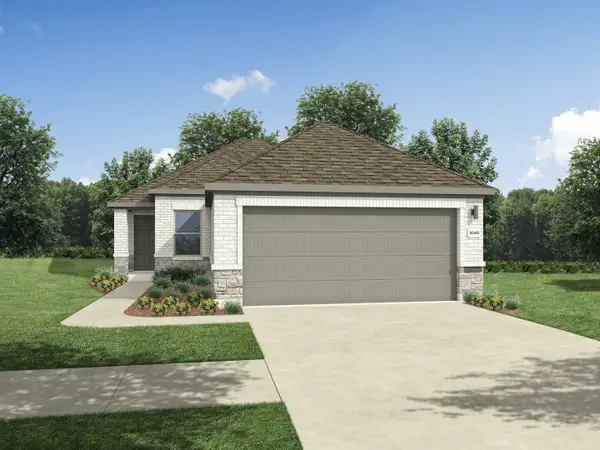 $240,900Active4 beds 2 baths1,522 sq. ft.
$240,900Active4 beds 2 baths1,522 sq. ft.1248 Minorca Street, Huffman, TX 77336
MLS# 50976011Listed by: HOMESUSA.COM - New
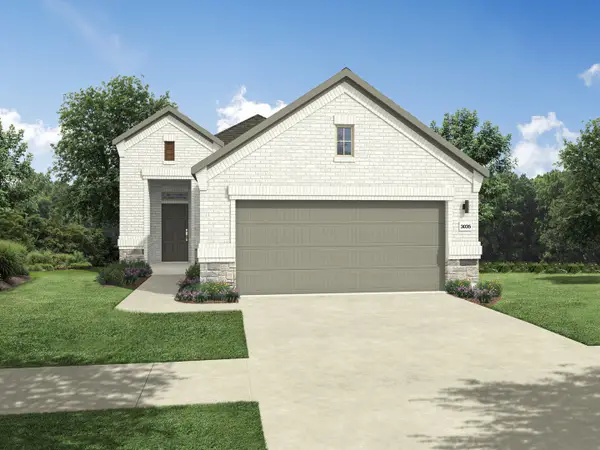 $220,900Active3 beds 2 baths1,283 sq. ft.
$220,900Active3 beds 2 baths1,283 sq. ft.1242 Minorca Street, Huffman, TX 77336
MLS# 58134664Listed by: HOMESUSA.COM - New
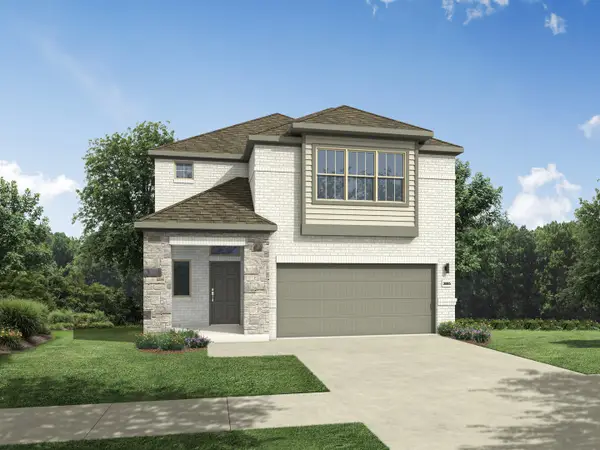 $286,900Active4 beds 3 baths2,299 sq. ft.
$286,900Active4 beds 3 baths2,299 sq. ft.1240 Minorca Street, Huffman, TX 77336
MLS# 79716060Listed by: HOMESUSA.COM - New
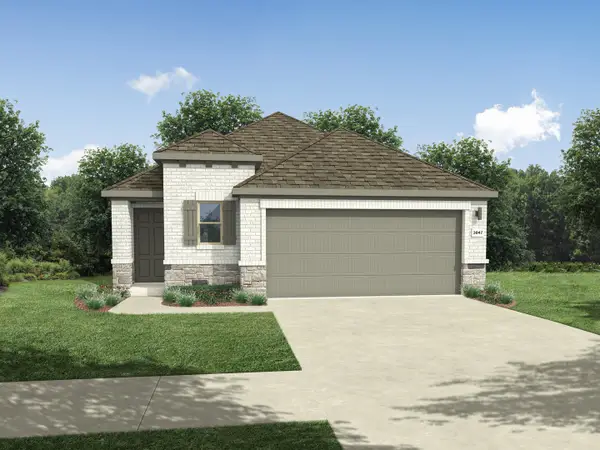 $250,900Active4 beds 3 baths1,648 sq. ft.
$250,900Active4 beds 3 baths1,648 sq. ft.1244 Minorca Street, Huffman, TX 77336
MLS# 21674423Listed by: HOMESUSA.COM - New
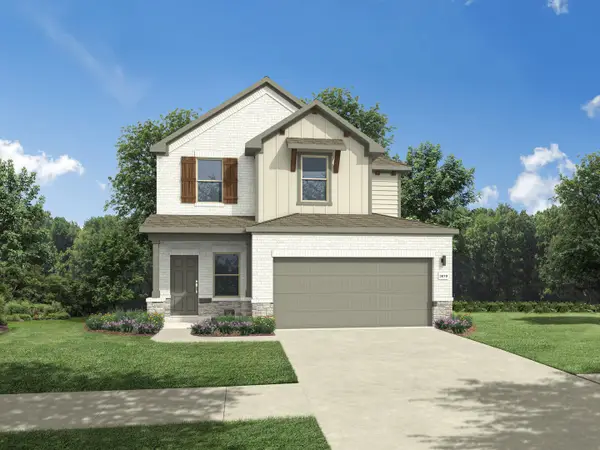 $265,900Active4 beds 3 baths2,025 sq. ft.
$265,900Active4 beds 3 baths2,025 sq. ft.1246 Minorca Street, Huffman, TX 77336
MLS# 90706534Listed by: HOMESUSA.COM
