3603 Trent Road, Huffman, TX 77336
Local realty services provided by:Better Homes and Gardens Real Estate Gary Greene



3603 Trent Road,Huffman, TX 77336
$699,000
- 3 Beds
- 4 Baths
- 3,401 sq. ft.
- Single family
- Active
Listed by:glenda diaz de mejia
Office:cb&a, realtors
MLS#:52130376
Source:HARMLS
Price summary
- Price:$699,000
- Price per sq. ft.:$205.53
About this home
Nestled on a fully fenced, unrestricted one-acre lot, this stunning custom-built home is pure luxury. Greeted by a dramatic entryway with iron doors and soaring ceilings. Formal dining flows seamlessly into the spacious living room and gourmet kitchen. The kitchen is a chef's delight, boasting designer backsplash, quartz counters, custom cabinetry, and a large island. The primary suite is a tranquil retreat with a tray ceiling, spa-like en suite bathroom featuring a soaking tub, a dual-entry shower, dual vanities, and two expansive walk-in closets. Two additional bedrooms each with private en suite bathrooms A home office and a secluded gym offer dedicated spaces for productivity and wellness. Practical features abound, including a garage with a sink for added convenience and a massive 40x50 workshop, perfect for hobbies, storage, or a business venture.This property offers the freedom of no restrictions, ample outdoor space, and exceptional craftsmanship throughout.
Contact an agent
Home facts
- Year built:2022
- Listing Id #:52130376
- Updated:August 17, 2025 at 01:19 PM
Rooms and interior
- Bedrooms:3
- Total bathrooms:4
- Full bathrooms:3
- Half bathrooms:1
- Living area:3,401 sq. ft.
Heating and cooling
- Cooling:Central Air, Electric
- Heating:Central, Electric
Structure and exterior
- Roof:Composition
- Year built:2022
- Building area:3,401 sq. ft.
- Lot area:1.01 Acres
Schools
- High school:HARGRAVE HIGH SCHOOL
- Middle school:HUFFMAN MIDDLE SCHOOL
- Elementary school:FALCON RIDGE ELEMENTARY SCHOOL
Utilities
- Water:Well
- Sewer:Aerobic Septic, Septic Tank
Finances and disclosures
- Price:$699,000
- Price per sq. ft.:$205.53
- Tax amount:$12,373 (2024)
New listings near 3603 Trent Road
- New
 $315,999Active4 beds 2 baths1,943 sq. ft.
$315,999Active4 beds 2 baths1,943 sq. ft.1131 Long Leaf Pine Street, Huffman, TX 77336
MLS# 93663498Listed by: THE LARIOS HOME GROUP - New
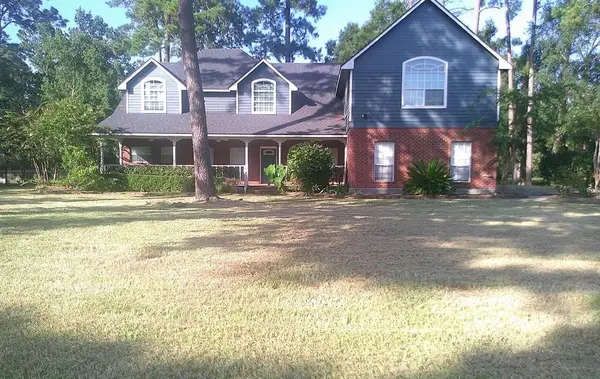 $620,000Active4 beds 3 baths4,150 sq. ft.
$620,000Active4 beds 3 baths4,150 sq. ft.27330 Afton Way, Huffman, TX 77336
MLS# 7324910Listed by: MAINSTREAM REALTY - New
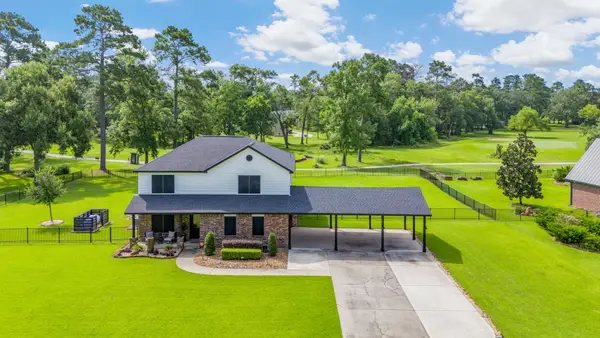 $618,000Active4 beds 3 baths3,202 sq. ft.
$618,000Active4 beds 3 baths3,202 sq. ft.26807 Eagles Landing, Huffman, TX 77336
MLS# 74426645Listed by: JLA REALTY - New
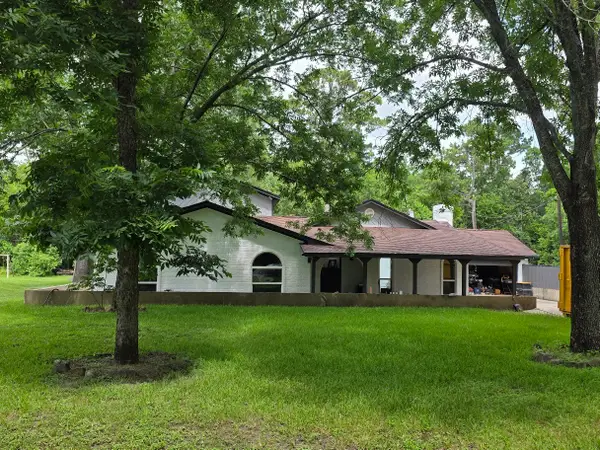 $259,000Active3 beds 2 baths1,856 sq. ft.
$259,000Active3 beds 2 baths1,856 sq. ft.23611 Rain Forest Drive, Huffman, TX 77336
MLS# 8208081Listed by: JLA REALTY - New
 $148,400Active3 beds 2 baths1,920 sq. ft.
$148,400Active3 beds 2 baths1,920 sq. ft.123 Shady Lane, Huffman, TX 77336
MLS# 14630347Listed by: REALHOME SERVICES & SOLUTIONS  $260,000Active3 beds 2 baths1,574 sq. ft.
$260,000Active3 beds 2 baths1,574 sq. ft.223 Sparkling Water Drive, Huffman, TX 77336
MLS# 10730257Listed by: KELLER WILLIAMS MEMORIAL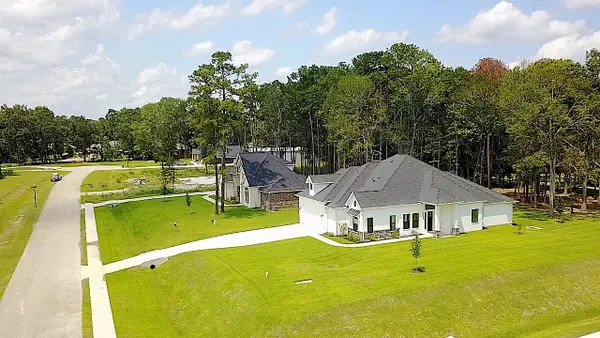 $649,900Active4 beds 5 baths3,065 sq. ft.
$649,900Active4 beds 5 baths3,065 sq. ft.28502 Tallow Rock Lane, Huffman, TX 77336
MLS# 58397470Listed by: WOLF REALTY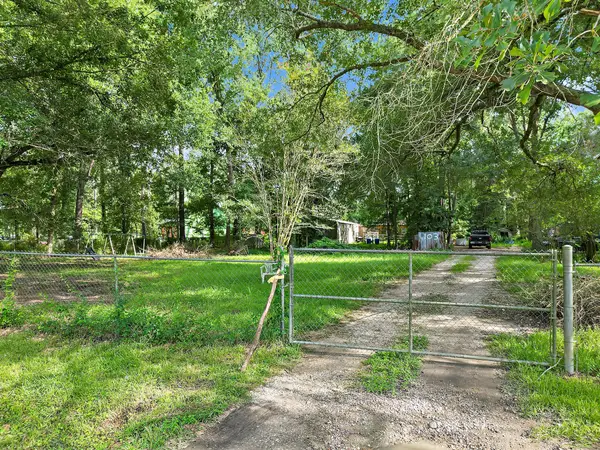 $120,000Pending3 beds 2 baths1,216 sq. ft.
$120,000Pending3 beds 2 baths1,216 sq. ft.103 Lone Pine Drive, Huffman, TX 77336
MLS# 84204950Listed by: RE/MAX ONE - PREMIER $469,000Active4 beds 3 baths2,654 sq. ft.
$469,000Active4 beds 3 baths2,654 sq. ft.1003 Commons Waterway Drive, Huffman, TX 77336
MLS# 82753196Listed by: JLA REALTY $229,900Active3 beds 3 baths1,458 sq. ft.
$229,900Active3 beds 3 baths1,458 sq. ft.326 Broad Ripple Drive, Huffman, TX 77336
MLS# 38700932Listed by: JLA REALTY
