610 Commons Lakeview Drive, Huffman, TX 77336
Local realty services provided by:Better Homes and Gardens Real Estate Gary Greene
610 Commons Lakeview Drive,Huffman, TX 77336
$599,900
- 4 Beds
- 4 Baths
- 4,476 sq. ft.
- Single family
- Pending
Listed by:tracy montgomery
Office:keller williams realty northeast
MLS#:2343845
Source:HARMLS
Price summary
- Price:$599,900
- Price per sq. ft.:$134.03
- Monthly HOA dues:$85.83
About this home
Beautiful Custom home with white brick all around on 1.3 acres w/trees. Huge bedrooms with walk in closets. Just installed Wood laminate floors 3/24 in Family room, entry, formal dining and study. Just installed 3/24 Tile in kitchen/breakfast. Two master bedrooms, one up and one down. Mst bedroom down has Wood floors. Mst bath Double sinks and vanity with lots of counter space, Jacuzzi tub, His/Her walk in closets. Another Mst bedroom upstairs with walk in closet. Kitchen has granite counters, large island, stainless appliances. Gameroom and Media(w/walk in attic for storage) room up along with 3 more bedrooms. Large laundry room w/cabinets and sink. Covered back patio. Plenty of room for Pool, shop or barn. This subdivision close to the new 99 hwy for quick access to hwy 69 or 45. Interior of home freshly painted July 2025
Contact an agent
Home facts
- Year built:2006
- Listing ID #:2343845
- Updated:September 25, 2025 at 07:11 AM
Rooms and interior
- Bedrooms:4
- Total bathrooms:4
- Full bathrooms:3
- Half bathrooms:1
- Living area:4,476 sq. ft.
Heating and cooling
- Cooling:Central Air, Electric
- Heating:Propane
Structure and exterior
- Roof:Composition
- Year built:2006
- Building area:4,476 sq. ft.
- Lot area:1.39 Acres
Schools
- High school:HARGRAVE HIGH SCHOOL
- Middle school:HUFFMAN MIDDLE SCHOOL
- Elementary school:FALCON RIDGE ELEMENTARY SCHOOL
Utilities
- Sewer:Septic Tank
Finances and disclosures
- Price:$599,900
- Price per sq. ft.:$134.03
- Tax amount:$9,808 (2023)
New listings near 610 Commons Lakeview Drive
- New
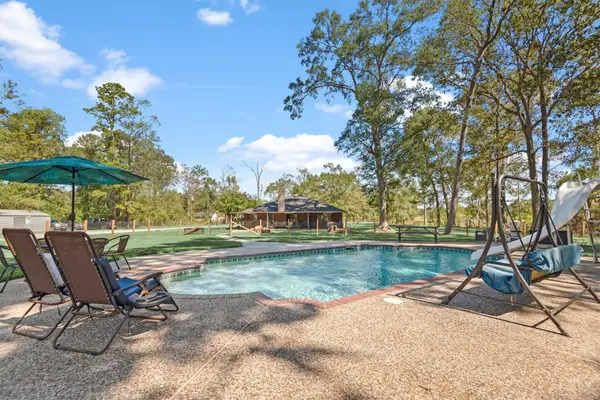 $580,000Active3 beds 2 baths1,872 sq. ft.
$580,000Active3 beds 2 baths1,872 sq. ft.29303 Lazy Pine Drive, Huffman, TX 77336
MLS# 96158712Listed by: JLA REALTY - Open Sat, 1 to 3pmNew
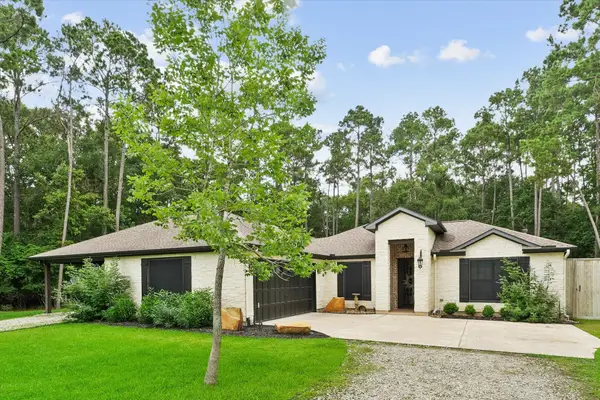 $649,999Active4 beds 5 baths3,518 sq. ft.
$649,999Active4 beds 5 baths3,518 sq. ft.507 Carriage View Lane Lane, Huffman, TX 77336
MLS# 21884231Listed by: KELLER WILLIAMS REALTY PROFESSIONALS - New
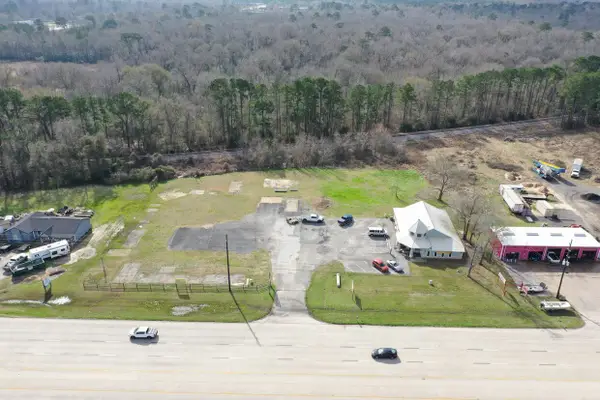 $549,000Active1 Acres
$549,000Active1 Acres11918 Fm 1960, Huffman, TX 77336
MLS# 62183911Listed by: PATRICK POTEET PROPERTIES - New
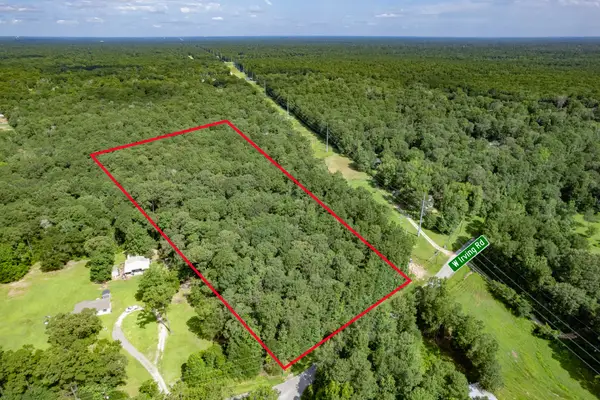 $530,000Active7.82 Acres
$530,000Active7.82 Acres29515 West Irving Rd, Huffman, TX 77336
MLS# 67060367Listed by: HOMESMART - New
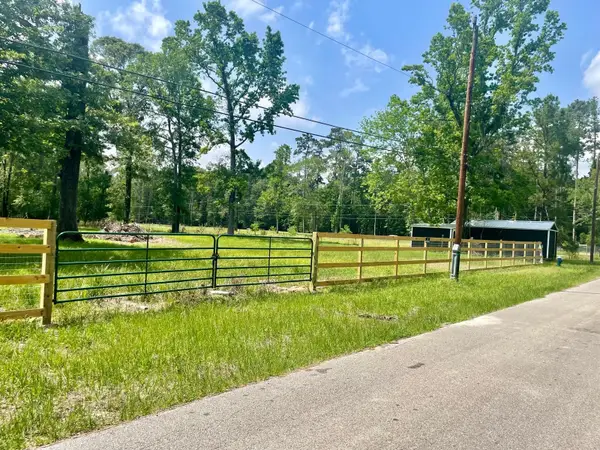 $195,000Active1.77 Acres
$195,000Active1.77 Acres0 Thomas Road, Houston, TX 77336
MLS# 98289367Listed by: HOMESMART - New
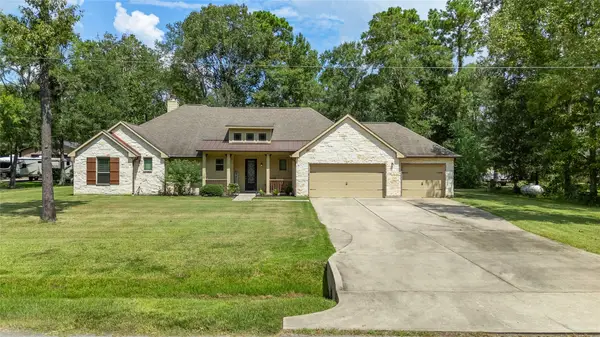 $489,000Active3 beds 2 baths2,090 sq. ft.
$489,000Active3 beds 2 baths2,090 sq. ft.26806 Winding River Trail, Huffman, TX 77336
MLS# 46648447Listed by: RESULTS REAL ESTATE - New
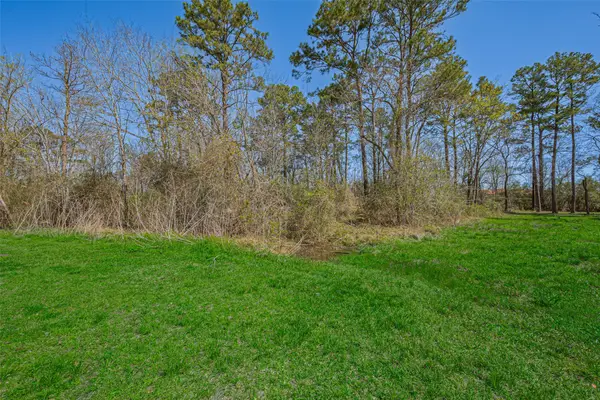 $44,900Active0.53 Acres
$44,900Active0.53 Acres0 Stag Circle, Huffman, TX 77336
MLS# 566265Listed by: JLA REALTY - Open Fri, 12 to 5pmNew
 $216,990Active4 beds 2 baths1,760 sq. ft.
$216,990Active4 beds 2 baths1,760 sq. ft.710 Zuppino Lane, Huffman, TX 77336
MLS# 38814446Listed by: LENNAR HOMES VILLAGE BUILDERS, LLC - New
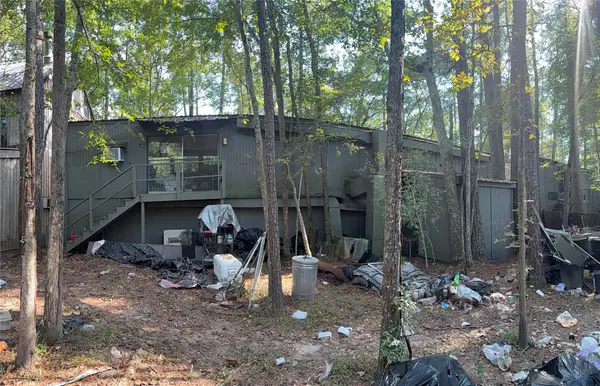 $400,000Active3 beds 2 baths2,304 sq. ft.
$400,000Active3 beds 2 baths2,304 sq. ft.1541 Shore Shadow Drive, Huffman, TX 77336
MLS# 21934893Listed by: COLDWELL BANKER REALTY - HEIGHTS - New
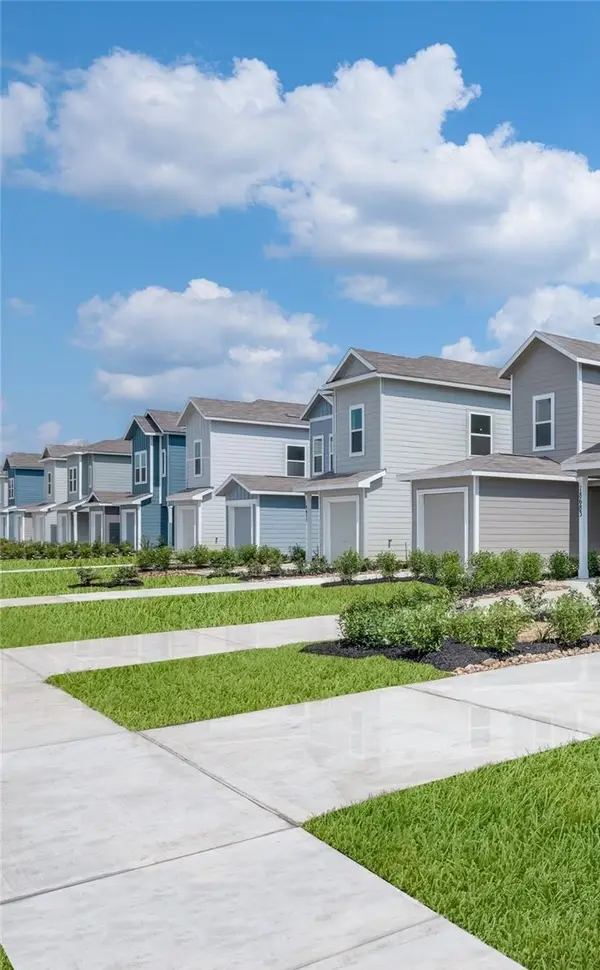 $180,000Active3 beds 3 baths1,360 sq. ft.
$180,000Active3 beds 3 baths1,360 sq. ft.916 Pertuso Lane, Huffman, TX 77336
MLS# 19380574Listed by: LENNAR HOMES VILLAGE BUILDERS, LLC
