8463 Hwy 11, Hughes Springs, TX 75656
Local realty services provided by:Better Homes and Gardens Real Estate Infinity
Listed by: hunter smith
Office: whitetail properties
MLS#:118401
Source:AR_TMLS
Price summary
- Price:$385,000
- Price per sq. ft.:$127.74
About this home
Charming Country Home with Modern Touches! Discover comfort and character in this beautifully crafted 3-bedroom, 2-bath home nestled between the charming towns of Hughes Springs and Linden. Designed for both relaxation and function, the home features a warm, inviting living area centered around a classic wood-burning fireplace. The kitchen is a standout, complete with granite countertops, a gas range, and plenty of cabinet space for all your culinary needs. The spacious primary suite offers a peaceful retreat, with dual vanities, a tiled walk-in shower, jetted tub, and a roomy walk-in closet. Whether you're hosting guests or simply enjoying a quiet evening, the enclosed porch with its own wood-burning fireplace adds the perfect cozy touch year-round. With a 1-car attached garage, a 2-car carport, and plenty of space inside and out, this property blends rustic charm with everyday convenience. DonGt miss your chance to enjoy the best of East Texas living G schedule your private tour today!
Contact an agent
Home facts
- Year built:1960
- Listing ID #:118401
- Added:143 day(s) ago
- Updated:December 29, 2025 at 07:45 PM
Rooms and interior
- Bedrooms:3
- Total bathrooms:2
- Full bathrooms:2
- Living area:3,014 sq. ft.
Heating and cooling
- Cooling:Central Air, Electric
- Heating:Central, Electric, Heat Pump
Structure and exterior
- Roof:Architectural Shingles, Metal
- Year built:1960
- Building area:3,014 sq. ft.
- Lot area:0.65 Acres
Utilities
- Water:Public
- Sewer:Septic Tank
Finances and disclosures
- Price:$385,000
- Price per sq. ft.:$127.74
- Tax amount:$4,000
New listings near 8463 Hwy 11
- New
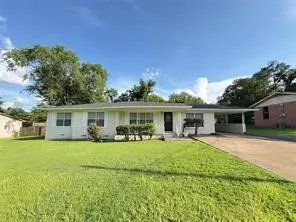 $180,000Active4 beds 1 baths2,074 sq. ft.
$180,000Active4 beds 1 baths2,074 sq. ft.105 Calloway, Hughes Springs, TX 75656
MLS# 21139347Listed by: BERKSHIRE HATHAWAY HOME SERVICES A ACTION REALTORS - New
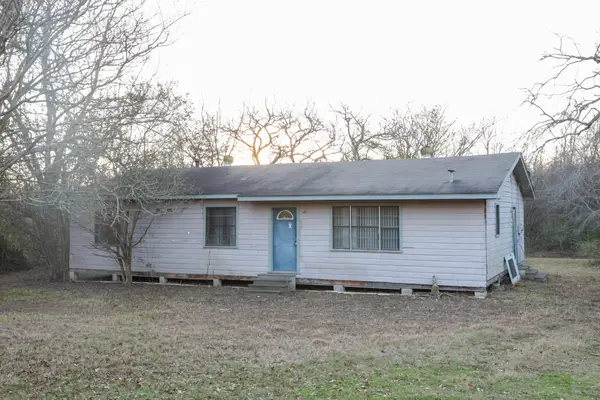 $59,000Active3 beds 2 baths1,350 sq. ft.
$59,000Active3 beds 2 baths1,350 sq. ft.115 County Road 2938, Hughes Springs, TX 75656
MLS# 21303152Listed by: LPT REALTY, LLC  $108,000Active12 Acres
$108,000Active12 AcresTBD County Road 2865, Hughes Springs, TX 75656
MLS# 25017704Listed by: MAYBEN REALTY - PITTSBURG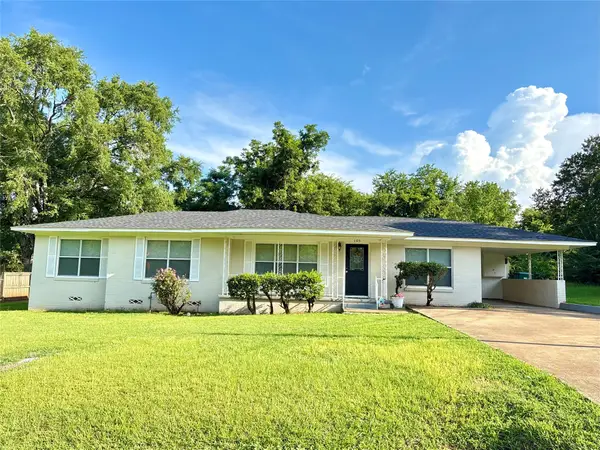 $182,000Active4 beds 1 baths2,074 sq. ft.
$182,000Active4 beds 1 baths2,074 sq. ft.105 Calloway Dr., Hughes Springs, TX 75656
MLS# 21122604Listed by: CASTILLO REALTY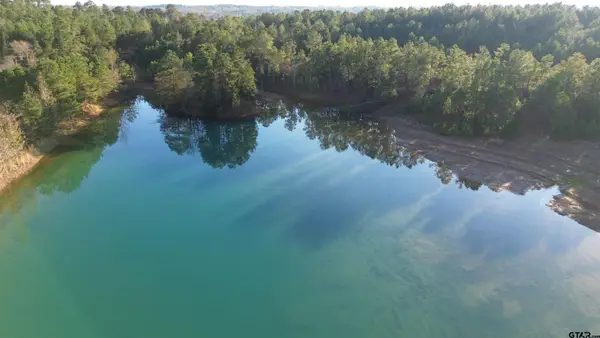 $495,000Active171.36 Acres
$495,000Active171.36 Acres1204 Vance St, Hughes Springs, TX 75656
MLS# 25017399Listed by: MIDWEST LAND GROUP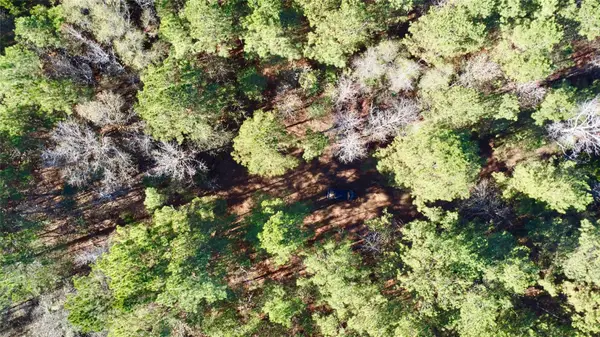 $93,916Active14.18 Acres
$93,916Active14.18 AcresTBD Cr 2921, Hughes Springs, TX 75656
MLS# 21123157Listed by: PATRICK REDFEARN REALTY, LLC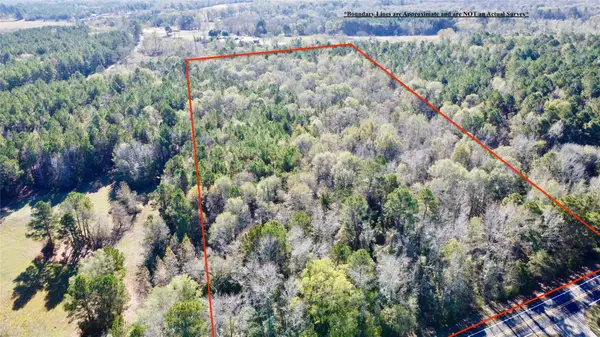 $97,907Active16.09 Acres
$97,907Active16.09 AcresTBD Fm 130, Hughes Springs, TX 75656
MLS# 21123136Listed by: PATRICK REDFEARN REALTY, LLC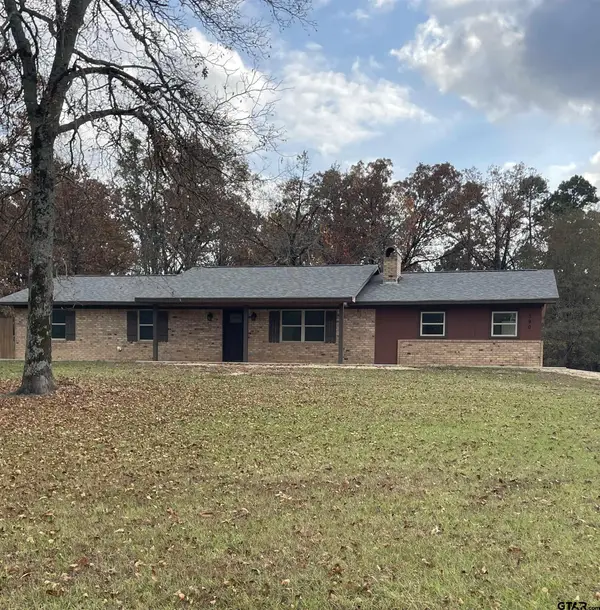 $289,900Active3 beds 2 baths1,610 sq. ft.
$289,900Active3 beds 2 baths1,610 sq. ft.390 CR 2978, Hughes Springs, TX 75656
MLS# 25016849Listed by: CENTURY 21 PREMIER GROUP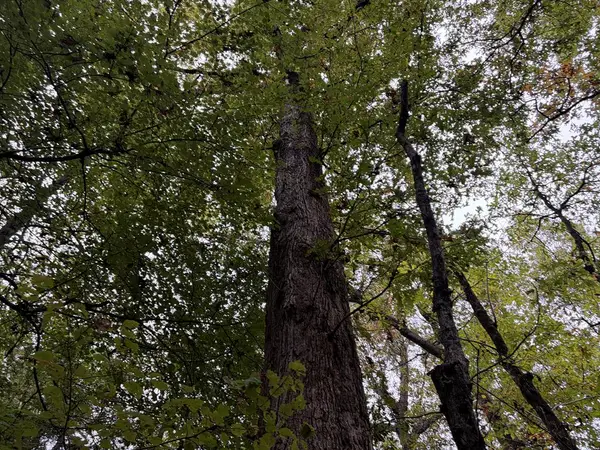 $705,810Active201 Acres
$705,810Active201 AcresCR 2912 Cr 2912, Hughes Springs, TX 75656
MLS# 200528Listed by: United Country Real Estate Double Creek Land and Home $75,500Active10 Acres
$75,500Active10 AcresTBD CR 4114 #2 10.00 Acres, Hughes Springs, TX 75656
MLS# 25016089Listed by: CENTURY 21 PREMIER GROUP
