11907 Wind Cove Place Court, Humble, TX 77346
Local realty services provided by:Better Homes and Gardens Real Estate Hometown
11907 Wind Cove Place Court,Humble, TX 77346
$560,000
- 4 Beds
- 6 Baths
- 4,092 sq. ft.
- Single family
- Active
Listed by: alicia grifaldo
Office: redfin corporation
MLS#:96597354
Source:HARMLS
Price summary
- Price:$560,000
- Price per sq. ft.:$136.85
- Monthly HOA dues:$92
About this home
Never flooded & boasting a brand-new Nov ’25 roof w/ transferable warranty, this Highland Home blends elegance, privacy & thoughtful design. No back neighbors! Grand 2-story foyer w/ 20’ ceilings, wrought-iron staircase, crown molding & 8’ doors leads to a private office w/ French doors & plantation shutters. Formal dining opens to a gourmet kitchen w/ granite, SS oven & dishwasher (2025), gas cooktop, island, tumbled backsplash & under-cabinet lighting. Open living area highlights a floor-to-ceiling stone fireplace. Primary retreat offers dual sinks, soaking tub & curbless shower, plus a downstairs guest suite for flexibility. Upstairs features a game room w/ wainscoting & balcony access, media room w/ half bath & 2 secondary suites. Outdoor living includes wraparound covered patio, French drains, sprinklers, 3-car garage & 2019 HVAC. Enjoy Eagle Springs resort-style amenities—pools, ponds, trails, fitness ctr & parks!
Contact an agent
Home facts
- Year built:2008
- Listing ID #:96597354
- Updated:January 29, 2026 at 12:55 PM
Rooms and interior
- Bedrooms:4
- Total bathrooms:6
- Full bathrooms:4
- Half bathrooms:2
- Living area:4,092 sq. ft.
Heating and cooling
- Cooling:Attic Fan, Central Air, Electric
- Heating:Central, Gas
Structure and exterior
- Roof:Composition
- Year built:2008
- Building area:4,092 sq. ft.
- Lot area:0.22 Acres
Schools
- High school:ATASCOCITA HIGH SCHOOL
- Middle school:WEST LAKE MIDDLE SCHOOL
- Elementary school:ATASCOCITA SPRINGS ELEMENTARY SCHOOL
Utilities
- Sewer:Public Sewer
Finances and disclosures
- Price:$560,000
- Price per sq. ft.:$136.85
- Tax amount:$13,317 (2024)
New listings near 11907 Wind Cove Place Court
- New
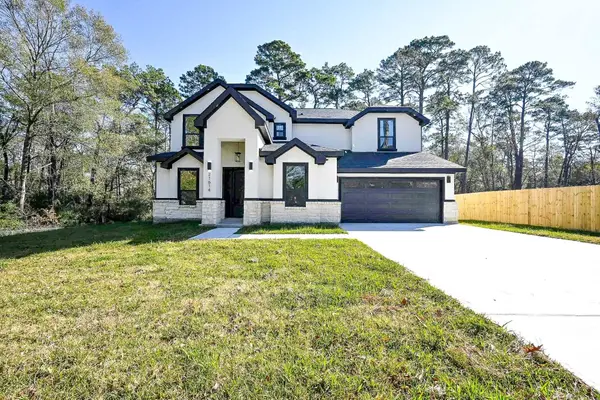 $749,500Active5 beds 4 baths3,459 sq. ft.
$749,500Active5 beds 4 baths3,459 sq. ft.21614 Lee Road, Humble, TX 77338
MLS# 61480678Listed by: RA BROKERS - New
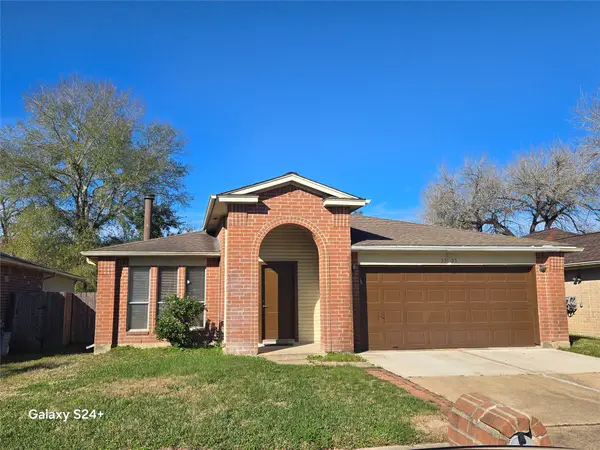 $259,999Active4 beds 2 baths1,955 sq. ft.
$259,999Active4 beds 2 baths1,955 sq. ft.5535 Deer Timbers Trail, Humble, TX 77346
MLS# 89167709Listed by: JLA REALTY - New
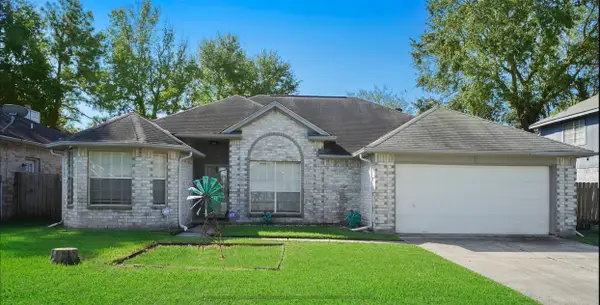 $269,000Active3 beds 2 baths1,570 sq. ft.
$269,000Active3 beds 2 baths1,570 sq. ft.7326 Foxport Lane, Humble, TX 77338
MLS# 77254929Listed by: EXP REALTY LLC - New
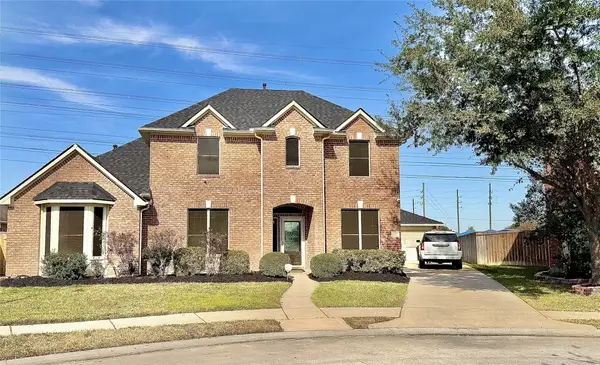 $440,000Active5 beds 3 baths2,661 sq. ft.
$440,000Active5 beds 3 baths2,661 sq. ft.14939 Barton Grove Lane, Humble, TX 77396
MLS# 49684713Listed by: ST REALTY - New
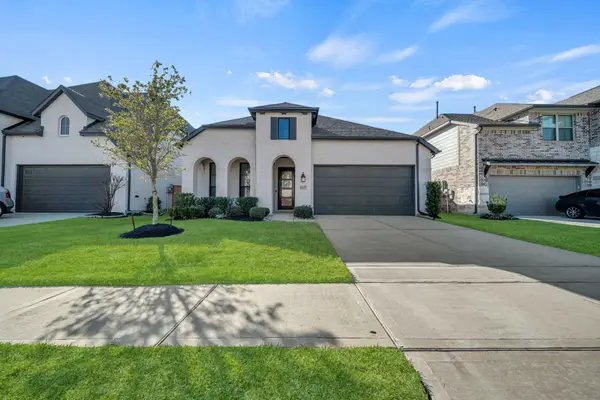 $379,900Active3 beds 3 baths2,055 sq. ft.
$379,900Active3 beds 3 baths2,055 sq. ft.15627 Upper Lochton Drive, Humble, TX 77346
MLS# 35911372Listed by: NAN & COMPANY PROPERTIES - CORPORATE OFFICE (HEIGHTS) - New
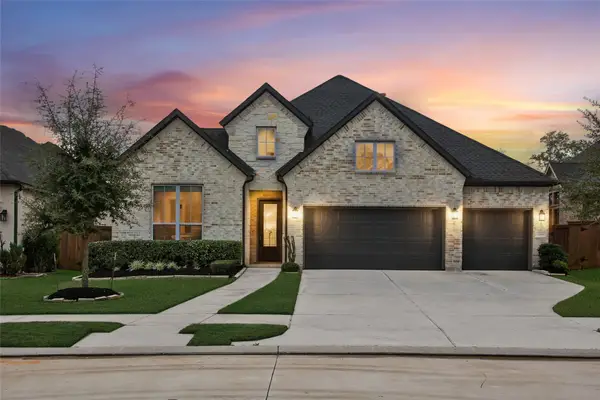 $599,900Active4 beds 3 baths3,093 sq. ft.
$599,900Active4 beds 3 baths3,093 sq. ft.12014 Parsifal Creek Road, Humble, TX 77346
MLS# 7896274Listed by: RE/MAX UNIVERSAL - New
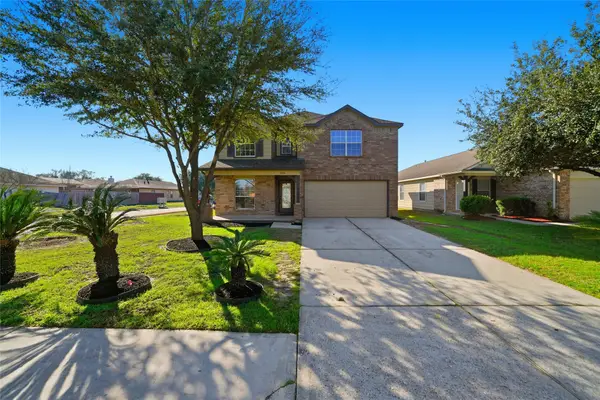 $299,900Active4 beds 3 baths2,900 sq. ft.
$299,900Active4 beds 3 baths2,900 sq. ft.7526 Stallion Trail Drive, Humble, TX 77338
MLS# 96978763Listed by: OFFERPAD BROKERAGE, LLC - New
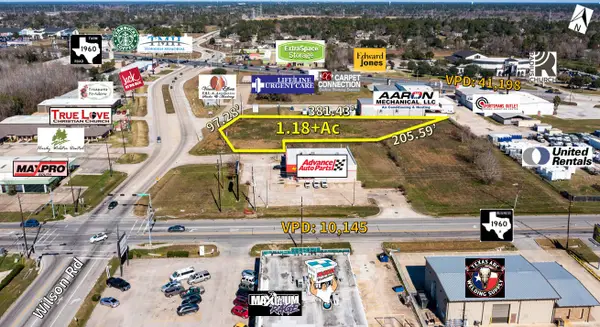 $590,000Active1.19 Acres
$590,000Active1.19 Acres00 Wilson Road, Humble, TX 77338
MLS# 84839098Listed by: ANNE VICKERY & ASSOCIATES REALTY, LLC - Open Sun, 1 to 3pmNew
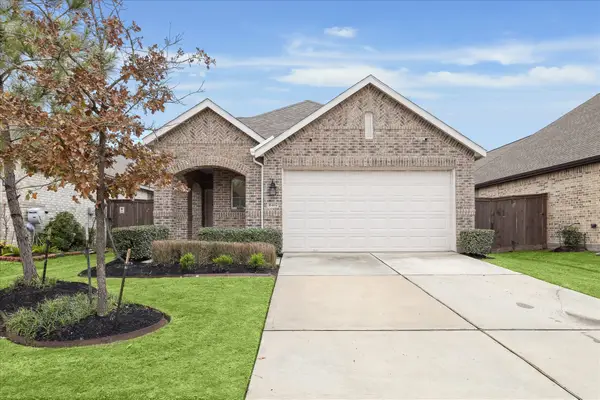 $310,000Active3 beds 2 baths1,589 sq. ft.
$310,000Active3 beds 2 baths1,589 sq. ft.16402 Little Pine Creek Drive, Humble, TX 77346
MLS# 74531393Listed by: TEXAS LIVING COMPANY - Open Sat, 12 to 5pmNew
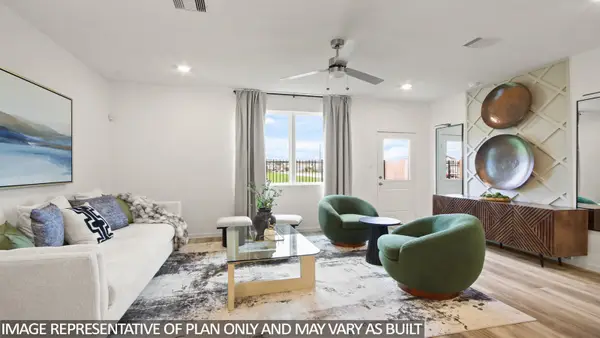 $279,990Active3 beds 3 baths1,487 sq. ft.
$279,990Active3 beds 3 baths1,487 sq. ft.7514 Bella Springs Drive, Humble, TX 77346
MLS# 86006459Listed by: D.R. HORTON HOMES
