12126 Guadalupe Trail Lane, Humble, TX 77346
Local realty services provided by:Better Homes and Gardens Real Estate Hometown
12126 Guadalupe Trail Lane,Humble, TX 77346
$464,900
- 5 Beds
- 4 Baths
- 4,017 sq. ft.
- Single family
- Active
Listed by: jay thomas
Office: exp realty llc.
MLS#:33133540
Source:HARMLS
Price summary
- Price:$464,900
- Price per sq. ft.:$115.73
- Monthly HOA dues:$70.83
About this home
Located on a quiet cul-de-sac street with no back neighbors, this home features 5 bedrooms, 4 baths and a 3 car oversized garage. You’ll find great flexibility that can adapt easily to your needs with an extra room downstairs for a study, OR (6th) bedroom with full bath nearby! A formal dining room is perfect for larger gatherings and flows right into the kitchen, family room and breakfast room. The kitchen has an abundance of white cabinetry with striking black hardware, and ample storage. New stainless appliances include a 5-burner gas cooktop, Wi-Fi enabled oven and dishwasher. You’ll enjoy the spacious family room with gas fireplace, as well as large windows for a light & bright space. The primary suite hosts a luxurious spa like en-suite bath with soaking tub, seamless shower, separate vanities and a massive walk-in closet! Venture upstairs for the remaining 4 bedrooms, 2 full baths, a game room and another flex space - ideal for media or exercise/hobby room. You’ll fall in love!
Contact an agent
Home facts
- Year built:2007
- Listing ID #:33133540
- Updated:January 29, 2026 at 12:54 PM
Rooms and interior
- Bedrooms:5
- Total bathrooms:4
- Full bathrooms:4
- Living area:4,017 sq. ft.
Heating and cooling
- Cooling:Central Air, Electric, Zoned
- Heating:Central, Gas, Zoned
Structure and exterior
- Roof:Composition
- Year built:2007
- Building area:4,017 sq. ft.
- Lot area:0.21 Acres
Schools
- High school:ATASCOCITA HIGH SCHOOL
- Middle school:WEST LAKE MIDDLE SCHOOL
- Elementary school:ATASCOCITA SPRINGS ELEMENTARY SCHOOL
Utilities
- Sewer:Public Sewer
Finances and disclosures
- Price:$464,900
- Price per sq. ft.:$115.73
- Tax amount:$11,813 (2024)
New listings near 12126 Guadalupe Trail Lane
- New
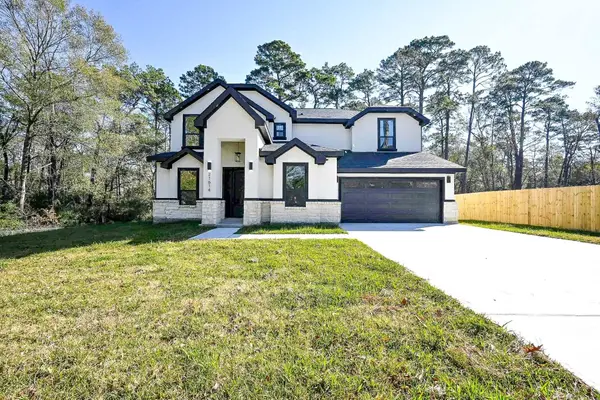 $749,500Active5 beds 4 baths3,459 sq. ft.
$749,500Active5 beds 4 baths3,459 sq. ft.21614 Lee Road, Humble, TX 77338
MLS# 61480678Listed by: RA BROKERS - New
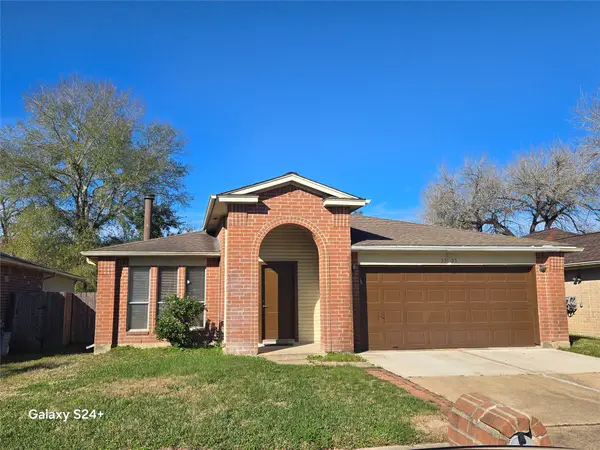 $259,999Active4 beds 2 baths1,955 sq. ft.
$259,999Active4 beds 2 baths1,955 sq. ft.5535 Deer Timbers Trail, Humble, TX 77346
MLS# 89167709Listed by: JLA REALTY - New
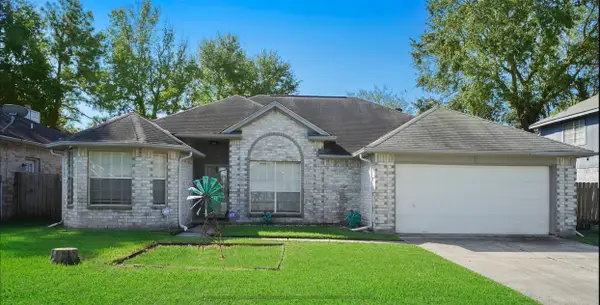 $269,000Active3 beds 2 baths1,570 sq. ft.
$269,000Active3 beds 2 baths1,570 sq. ft.7326 Foxport Lane, Humble, TX 77338
MLS# 77254929Listed by: EXP REALTY LLC - New
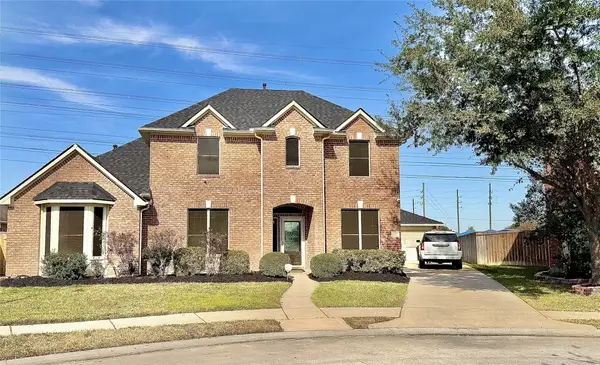 $440,000Active5 beds 3 baths2,661 sq. ft.
$440,000Active5 beds 3 baths2,661 sq. ft.14939 Barton Grove Lane, Humble, TX 77396
MLS# 49684713Listed by: ST REALTY - New
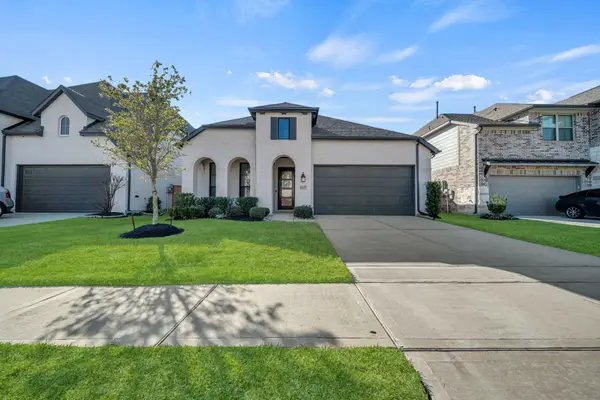 $379,900Active3 beds 3 baths2,055 sq. ft.
$379,900Active3 beds 3 baths2,055 sq. ft.15627 Upper Lochton Drive, Humble, TX 77346
MLS# 35911372Listed by: NAN & COMPANY PROPERTIES - CORPORATE OFFICE (HEIGHTS) - New
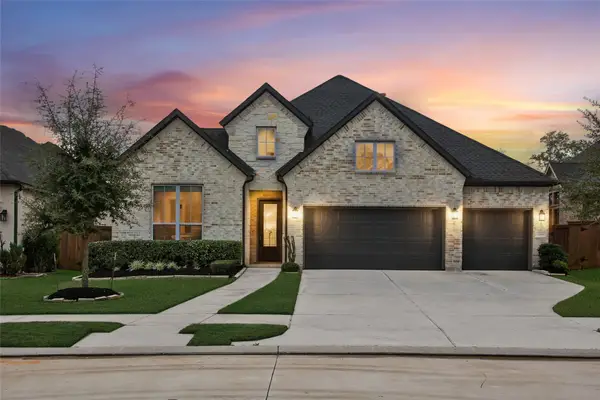 $599,900Active4 beds 3 baths3,093 sq. ft.
$599,900Active4 beds 3 baths3,093 sq. ft.12014 Parsifal Creek Road, Humble, TX 77346
MLS# 7896274Listed by: RE/MAX UNIVERSAL - New
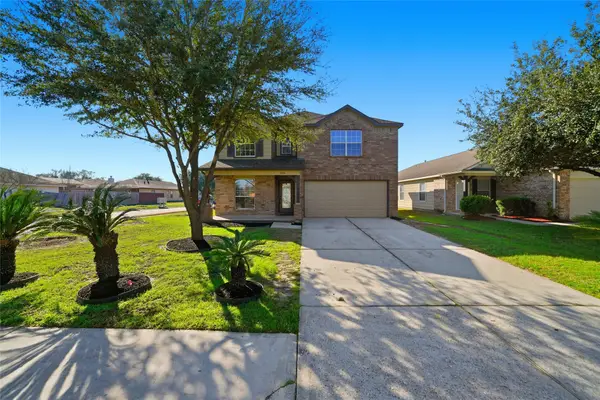 $299,900Active4 beds 3 baths2,900 sq. ft.
$299,900Active4 beds 3 baths2,900 sq. ft.7526 Stallion Trail Drive, Humble, TX 77338
MLS# 96978763Listed by: OFFERPAD BROKERAGE, LLC - New
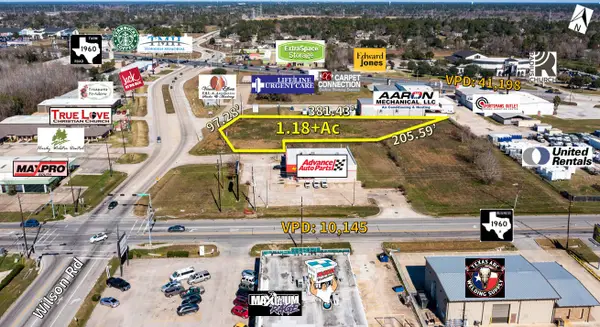 $590,000Active1.19 Acres
$590,000Active1.19 Acres00 Wilson Road, Humble, TX 77338
MLS# 84839098Listed by: ANNE VICKERY & ASSOCIATES REALTY, LLC - Open Sun, 1 to 3pmNew
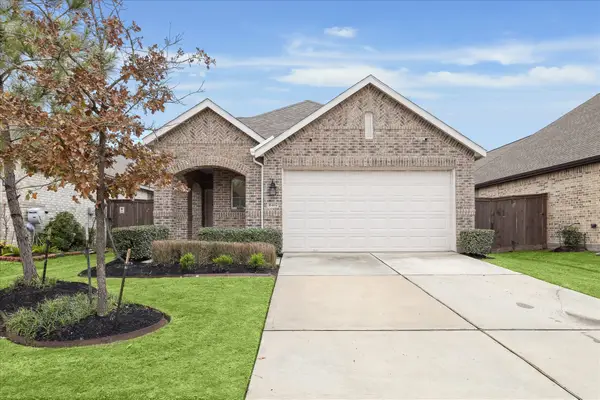 $310,000Active3 beds 2 baths1,589 sq. ft.
$310,000Active3 beds 2 baths1,589 sq. ft.16402 Little Pine Creek Drive, Humble, TX 77346
MLS# 74531393Listed by: TEXAS LIVING COMPANY - Open Sat, 12 to 5pmNew
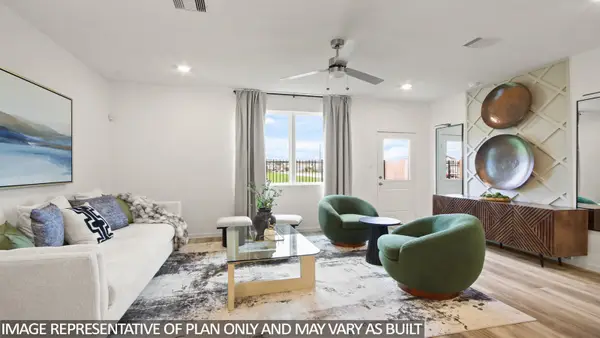 $279,990Active3 beds 3 baths1,487 sq. ft.
$279,990Active3 beds 3 baths1,487 sq. ft.7514 Bella Springs Drive, Humble, TX 77346
MLS# 86006459Listed by: D.R. HORTON HOMES
