12351 Sterling Oak Drive, Humble, TX 77044
Local realty services provided by:Better Homes and Gardens Real Estate Gary Greene
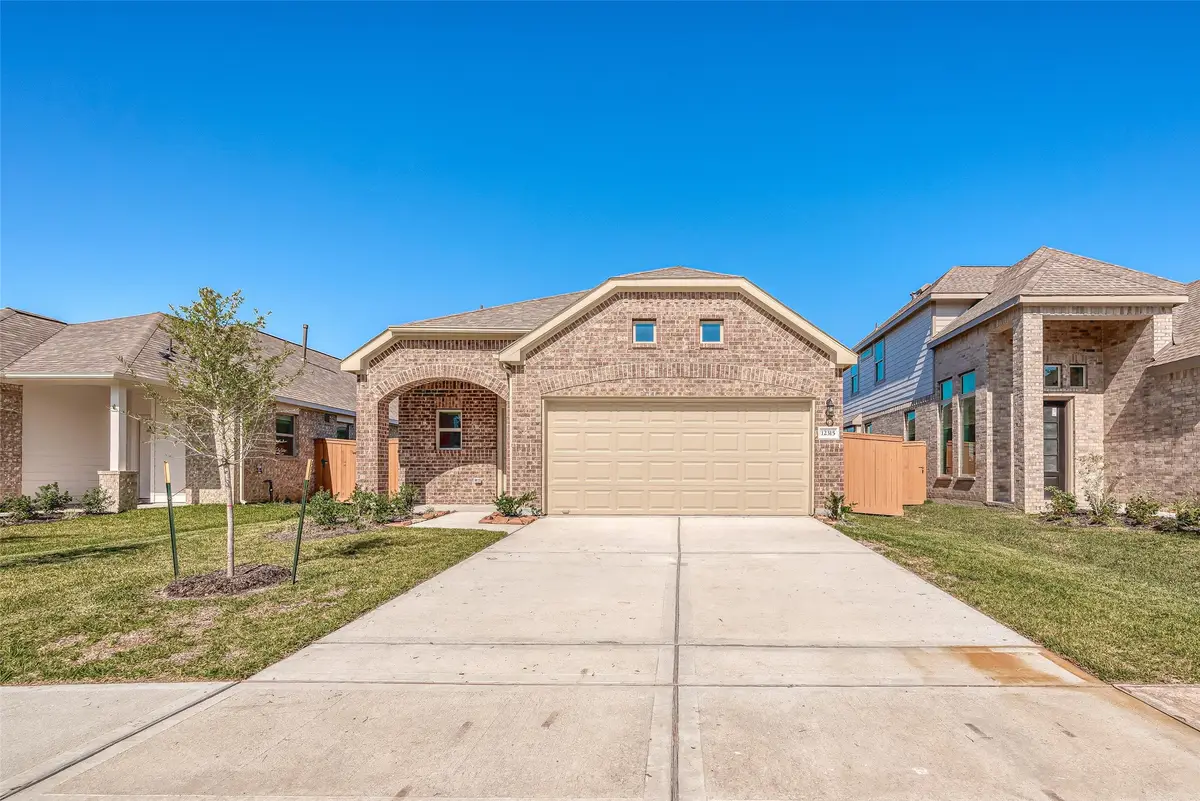


12351 Sterling Oak Drive,Humble, TX 77044
$321,047
- 3 Beds
- 3 Baths
- 1,784 sq. ft.
- Single family
- Pending
Listed by:justin dickey
Office:cb&a, realtors
MLS#:39034499
Source:HARMLS
Price summary
- Price:$321,047
- Price per sq. ft.:$179.96
- Monthly HOA dues:$110.83
About this home
This beautiful one-story, 1784-square foot home offers an open concept with three bedrooms and three full baths, one in each bedroom! The kitchen is stunning, with white 42-inch upper cabinets, luxury granite countertops, and a subway tile backsplash. Plus, you'll love the stainless steel undermount sink and the Frigidaire appliance package, which includes a stainless dishwasher, microwave, and a five- burner gas range. You'll find beautiful wood-like flooring in the entry, kitchen, dining area, family room, hallways, utility, and all baths. The spacious master suite offers a huge walk-in closet, double sinks, and vanity space. And the separate tub and shower combination is luxurious! Let's not forget about the amazing community amenities. The crystal blue lagoon surrounded by white sand beaches, with lakes, parks, and walking trails, you'll have plenty of opportunities to explore and enjoy nature. Ready for a January 2025 move in! Photos Are Representative!!!
Contact an agent
Home facts
- Year built:2025
- Listing Id #:39034499
- Updated:August 18, 2025 at 07:20 AM
Rooms and interior
- Bedrooms:3
- Total bathrooms:3
- Full bathrooms:3
- Living area:1,784 sq. ft.
Heating and cooling
- Cooling:Central Air, Electric
- Heating:Central, Gas
Structure and exterior
- Roof:Composition
- Year built:2025
- Building area:1,784 sq. ft.
Schools
- High school:SUMMER CREEK HIGH SCHOOL
- Middle school:AUTUMN RIDGE MIDDLE
- Elementary school:RIDGE CREEK ELEMENTARY SCHOOL
Utilities
- Sewer:Public Sewer
Finances and disclosures
- Price:$321,047
- Price per sq. ft.:$179.96
New listings near 12351 Sterling Oak Drive
- Open Sat, 12 to 2pmNew
 $370,000Active4 beds 3 baths2,508 sq. ft.
$370,000Active4 beds 3 baths2,508 sq. ft.3811 Village Well Drive, Humble, TX 77396
MLS# 16408460Listed by: TEXAS GRAND REAL ESTATE INC. - New
 $55,000Active0.15 Acres
$55,000Active0.15 Acres19018 Relay Road, Humble, TX 77346
MLS# 63402654Listed by: REAL BROKER, LLC - New
 $329,000Active4 beds 3 baths2,598 sq. ft.
$329,000Active4 beds 3 baths2,598 sq. ft.18714 Timber Way Drive, Humble, TX 77346
MLS# 27324387Listed by: JLA REALTY - New
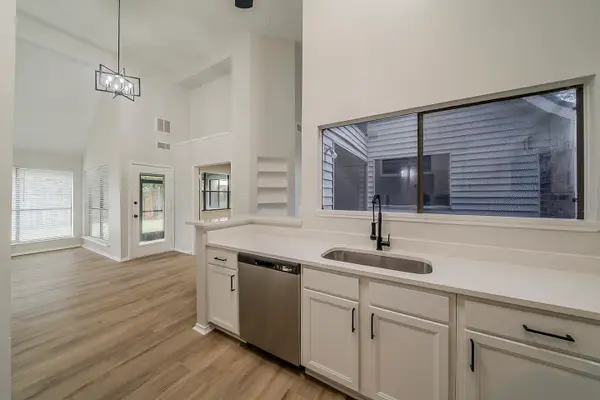 $199,900Active3 beds 2 baths1,155 sq. ft.
$199,900Active3 beds 2 baths1,155 sq. ft.6940 Fox Mesa Lane, Humble, TX 77338
MLS# 17689786Listed by: MOTIVATED REALTY - New
 $130,000Active2 beds 2 baths1,250 sq. ft.
$130,000Active2 beds 2 baths1,250 sq. ft.2071 Country Village Boulevard #C, Humble, TX 77338
MLS# 57710208Listed by: RE/MAX UNIVERSAL - New
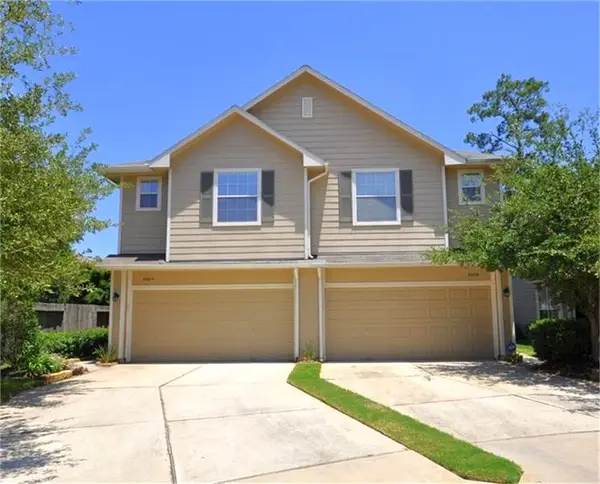 $205,000Active3 beds 3 baths1,691 sq. ft.
$205,000Active3 beds 3 baths1,691 sq. ft.20210 Arbolada Green Court, Humble, TX 77346
MLS# 27940973Listed by: NEXTHOME PREMIER HOMES REALTY - New
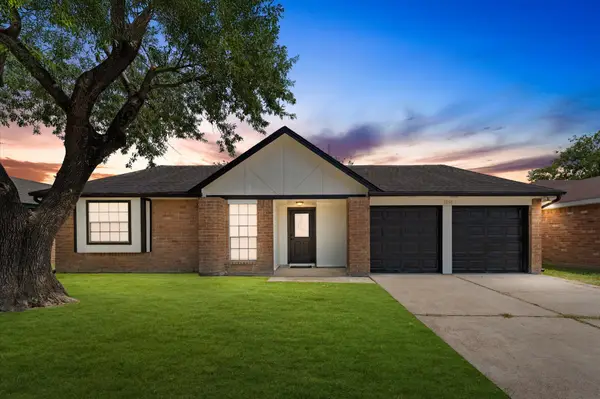 $228,000Active3 beds 2 baths1,500 sq. ft.
$228,000Active3 beds 2 baths1,500 sq. ft.7850 Birchbark Drive, Humble, TX 77338
MLS# 68003414Listed by: CASA DEL MIZE REALTY - New
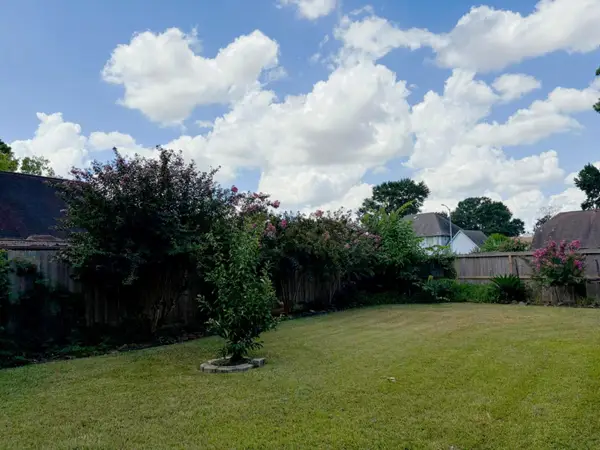 $259,500Active3 beds 2 baths1,856 sq. ft.
$259,500Active3 beds 2 baths1,856 sq. ft.8502 Carmelwood Court, Humble, TX 77338
MLS# 23185864Listed by: HOUSTON PREFERRED PROPERTIES - New
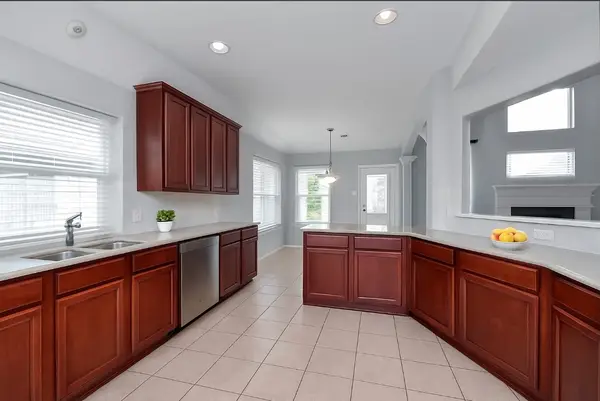 $379,800Active4 beds 3 baths3,281 sq. ft.
$379,800Active4 beds 3 baths3,281 sq. ft.14811 Meridian Park Lane, Humble, TX 77396
MLS# 59315701Listed by: IHOUZZ REALTY - New
 $278,800Active4 beds 3 baths2,457 sq. ft.
$278,800Active4 beds 3 baths2,457 sq. ft.8622 Summit Pines Drive, Humble, TX 77346
MLS# 70517311Listed by: REAL BROKER, LLC
