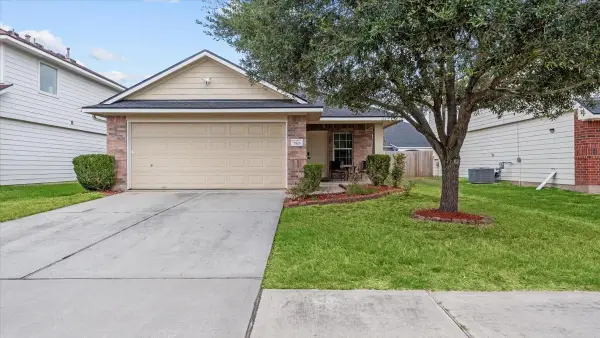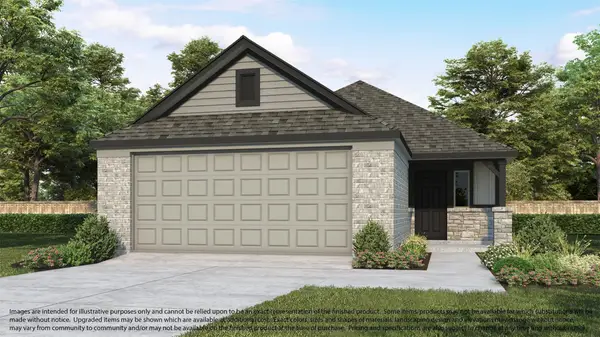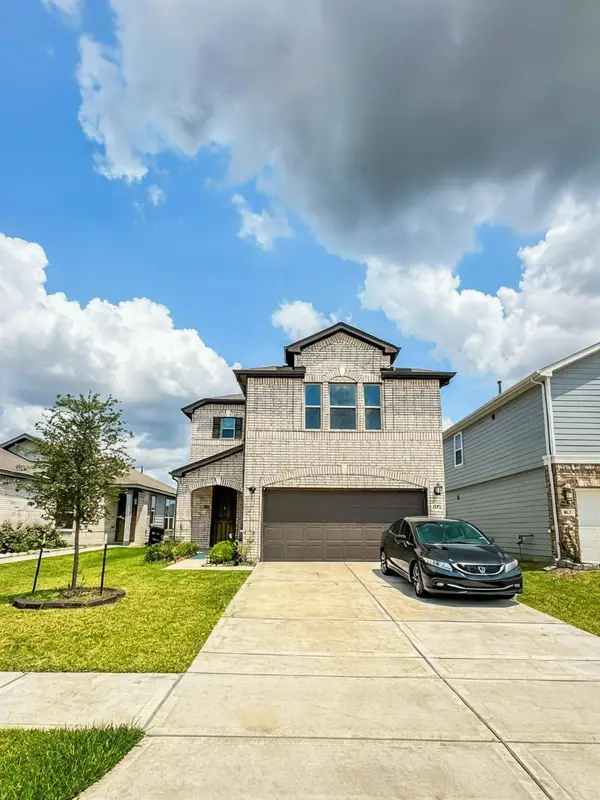12402 Oakleaf Bend Drive, Humble, TX 77346
Local realty services provided by:Better Homes and Gardens Real Estate Hometown
12402 Oakleaf Bend Drive,Humble, TX 77346
$430,000
- 5 Beds
- 4 Baths
- 3,249 sq. ft.
- Single family
- Active
Listed by:darius franklin
Office:texas ally real estate group, llc.
MLS#:84668333
Source:HARMLS
Price summary
- Price:$430,000
- Price per sq. ft.:$132.35
About this home
Welcome to 12402 Oakleaf Bend Drive — a stunning 5-bedroom, 4-bathroom home nestled on a corner lot within the coveted Balmoral, a lavish gated community within the heart of Humble, Texas. From the inviting stone and brick elevation to the open-concept layout downstairs, every detail of this home is crafted for modern living. The spacious kitchen features granite countertops, ample cabinetry, and a large island that flows seamlessly into the living and dining areas-perfect for entertaining. Upstairs, a massive game room and a dedicated media room provide endless opportunities for relaxation and fun. Each bedroom is generously sized, with the primary suite offering a peaceful retreat and spa-like ensuite bathroom. Enjoy outdoor living in the oversized backyard with a covered patio—ideal for barbecues, gardening, or just soaking up the Texas sun. With convenient access to Westlake Marketplace and Texas' first manmade crystalline lagoon, this home is sure to check all of your boxes!!!
Contact an agent
Home facts
- Year built:2019
- Listing ID #:84668333
- Updated:October 01, 2025 at 05:11 PM
Rooms and interior
- Bedrooms:5
- Total bathrooms:4
- Full bathrooms:4
- Living area:3,249 sq. ft.
Heating and cooling
- Cooling:Central Air, Electric
- Heating:Central, Gas
Structure and exterior
- Roof:Composition
- Year built:2019
- Building area:3,249 sq. ft.
- Lot area:0.22 Acres
Schools
- High school:SUMMER CREEK HIGH SCHOOL
- Middle school:AUTUMN RIDGE MIDDLE
- Elementary school:RIDGE CREEK ELEMENTARY SCHOOL
Utilities
- Sewer:Public Sewer
Finances and disclosures
- Price:$430,000
- Price per sq. ft.:$132.35
- Tax amount:$11,584 (2024)
New listings near 12402 Oakleaf Bend Drive
- New
 $260,000Active4 beds 2 baths1,457 sq. ft.
$260,000Active4 beds 2 baths1,457 sq. ft.7523 Stallion Trail Drive, Humble, TX 77338
MLS# 21164128Listed by: JLA REALTY - New
 $239,000Active4 beds 3 baths1,973 sq. ft.
$239,000Active4 beds 3 baths1,973 sq. ft.7235 Wisteria Chase Place, Humble, TX 77346
MLS# 24155900Listed by: REAL BROKER, LLC - Open Sat, 11am to 1pmNew
 $234,000Active3 beds 2 baths1,565 sq. ft.
$234,000Active3 beds 2 baths1,565 sq. ft.4803 Drew Forest Lane, Humble, TX 77346
MLS# 51712090Listed by: JLA REALTY - New
 $289,900Active5 beds 4 baths2,903 sq. ft.
$289,900Active5 beds 4 baths2,903 sq. ft.15107 Sequoia Meadow Court, Humble, TX 77346
MLS# 44766096Listed by: REALTY OF AMERICA, LLC - New
 $265,000Active4 beds 2 baths2,364 sq. ft.
$265,000Active4 beds 2 baths2,364 sq. ft.16614 Morning Shadows Way, Humble, TX 77346
MLS# 44884164Listed by: ROCKET REALTORS - New
 $297,375Active3 beds 2 baths1,450 sq. ft.
$297,375Active3 beds 2 baths1,450 sq. ft.6619 Old Cypress Landing Lane, Humble, TX 77338
MLS# 20639584Listed by: LONG LAKE LTD - New
 $330,000Active3 beds 3 baths2,480 sq. ft.
$330,000Active3 beds 3 baths2,480 sq. ft.6131 Morning Fern Lane, Humble, TX 77338
MLS# 10223460Listed by: REALM REAL ESTATE PROFESSIONALS - GALLERIA - New
 $390,000Active4 beds 4 baths3,256 sq. ft.
$390,000Active4 beds 4 baths3,256 sq. ft.20103 Cherry Oaks Lane, Humble, TX 77346
MLS# 77917026Listed by: SURGE REALTY - New
 $225,000Active3 beds 3 baths1,694 sq. ft.
$225,000Active3 beds 3 baths1,694 sq. ft.8918 Elm Drake Lane, Humble, TX 77338
MLS# 11063501Listed by: PINNACLE REALTY ADVISORS - New
 $199,999Active3 beds 2 baths1,437 sq. ft.
$199,999Active3 beds 2 baths1,437 sq. ft.21243 Grand Linden Court, Humble, TX 77338
MLS# 12286224Listed by: COLDWELL BANKER REALTY - THE WOODLANDS
