12638 Blackstone River Drive, Humble, TX 77346
Local realty services provided by:Better Homes and Gardens Real Estate Hometown
Listed by:kristina newcomb
Office:exp realty llc.
MLS#:85188865
Source:HARMLS
Sorry, we are unable to map this address
Price summary
- Price:
- Monthly HOA dues:$91.67
About this home
From the moment you enter, this beautifully renovated home will take your breath away! You’ll be captivated by soaring 2 story ceilings, bright open living spaces, and gorgeous white oak luxury vinyl plank. This stunning 5 bed 4.5 bath offers over 3,300 sqft of luxury living. The gourmet kitchen features an exquisite quartz island and sleek stainless appliances perfect for everyday meals or entertaining. A dining room with architectural details adds elegance, while the expansive primary suite greets you with impressive windows, walk-in closets, a spa-like bath with a luxurious soaking tub and an impeccable oversized shower. Upstairs, a gameroom perfect for family enjoyment, four incredible bedrooms, and a hidden bonus room. Enjoy an expansive covered patio, great for morning coffee or evening celebrations, and a stone firepit made for gatherings year-round. Highly desirable Eagle Springs amenities include resort-style pools, splash pads, sports fields, gym, scenic trails, and parks!
Contact an agent
Home facts
- Year built:2006
- Listing ID #:85188865
- Updated:October 22, 2025 at 10:07 PM
Rooms and interior
- Bedrooms:5
- Total bathrooms:5
- Full bathrooms:4
- Half bathrooms:1
Heating and cooling
- Cooling:Central Air, Electric, Zoned
- Heating:Central, Electric, Zoned
Structure and exterior
- Roof:Composition
- Year built:2006
Schools
- High school:ATASCOCITA HIGH SCHOOL
- Middle school:TIMBERWOOD MIDDLE SCHOOL
- Elementary school:EAGLE SPRINGS ELEMENTARY SCHOOL
Utilities
- Sewer:Public Sewer
Finances and disclosures
- Price:
- Tax amount:$11,448 (2024)
New listings near 12638 Blackstone River Drive
- New
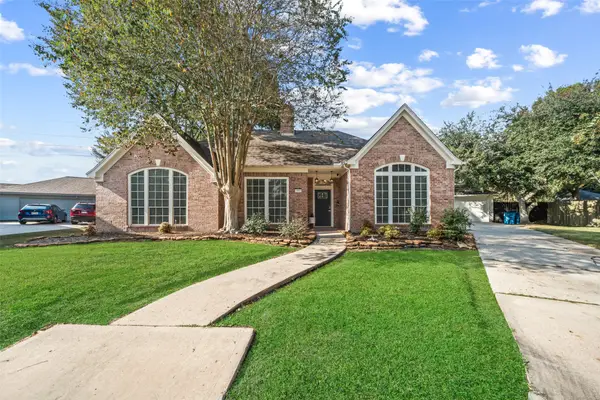 $460,000Active4 beds 3 baths2,853 sq. ft.
$460,000Active4 beds 3 baths2,853 sq. ft.18810 Kentucky Derby Circle, Humble, TX 77346
MLS# 18961338Listed by: MARTHA TURNER SOTHEBY'S INTERNATIONAL REALTY - KINGWOOD - New
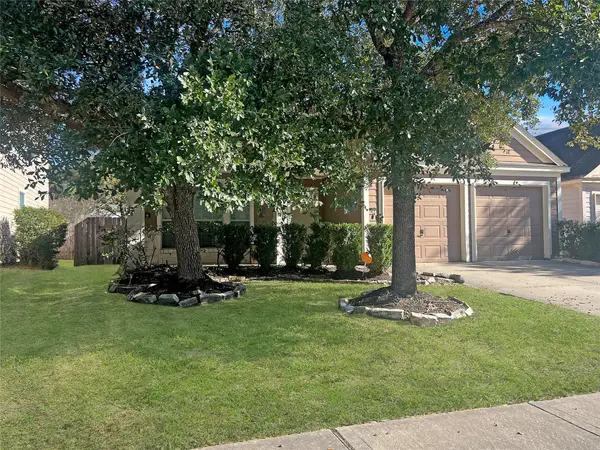 $260,000Active3 beds 2 baths1,573 sq. ft.
$260,000Active3 beds 2 baths1,573 sq. ft.17918 Eagle Pass Falls Court, Humble, TX 77346
MLS# 36066078Listed by: THE SEARS GROUP - New
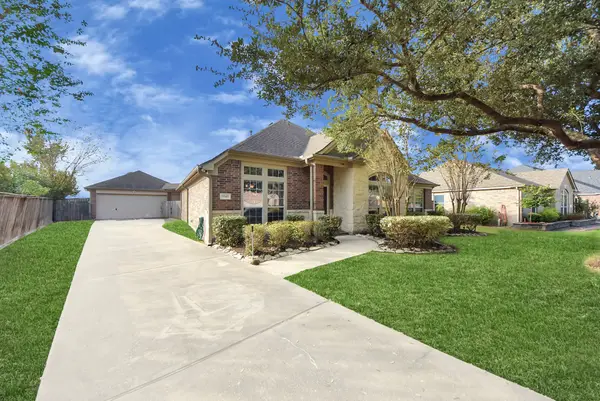 $359,900Active4 beds 2 baths2,360 sq. ft.
$359,900Active4 beds 2 baths2,360 sq. ft.9546 Bearden Creek Lane, Humble, TX 77396
MLS# 47718087Listed by: CDW GROUP REALTORS - New
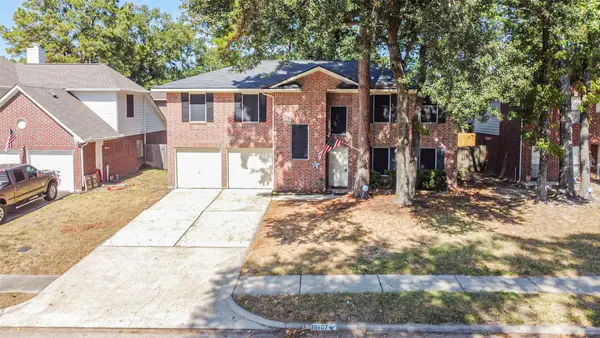 $240,000Active4 beds 3 baths2,418 sq. ft.
$240,000Active4 beds 3 baths2,418 sq. ft.18607 Twigsworth Lane, Humble, TX 77346
MLS# 57960623Listed by: KELLER WILLIAMS REALTY NORTHEAST 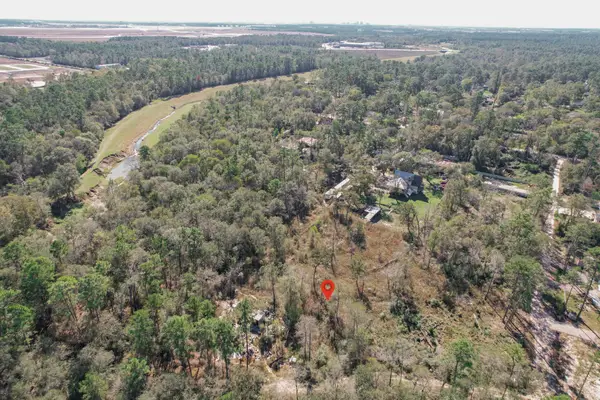 $25,000Active0.16 Acres
$25,000Active0.16 Acres21410 Country Side Lane, Humble, TX 77338
MLS# 30431957Listed by: CASA DEL MIZE REALTY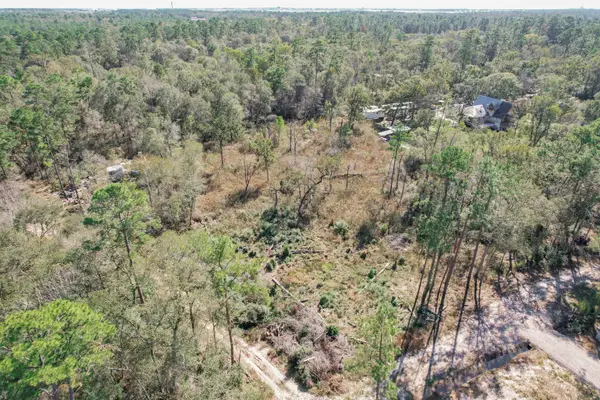 $37,000Active0.33 Acres
$37,000Active0.33 Acres21414 Country Side Lane, Humble, TX 77338
MLS# 60373139Listed by: CASA DEL MIZE REALTY- New
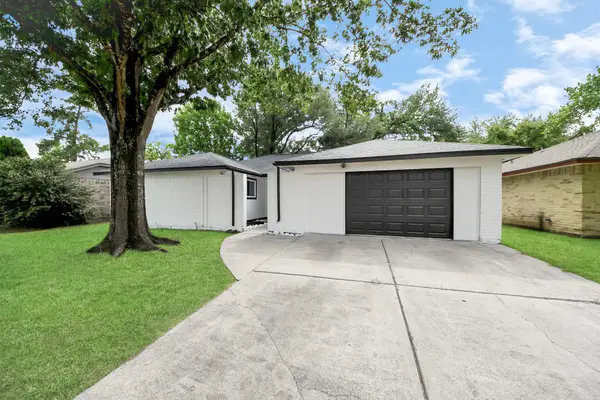 $245,000Active3 beds 2 baths1,472 sq. ft.
$245,000Active3 beds 2 baths1,472 sq. ft.20010 Cottonglade Lane, Humble, TX 77338
MLS# 42222294Listed by: FATHOM REALTY - New
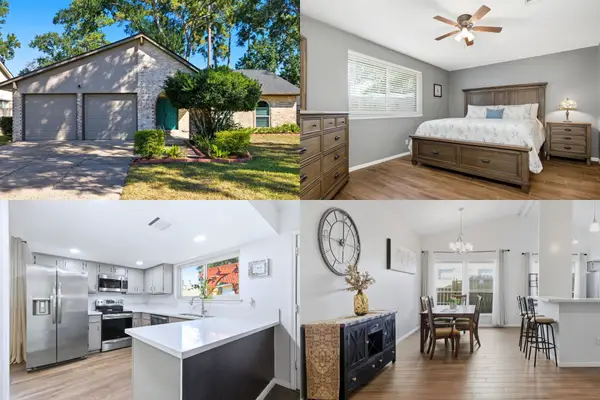 $250,000Active3 beds 2 baths1,722 sq. ft.
$250,000Active3 beds 2 baths1,722 sq. ft.17522 Hunters Glen Circle, Humble, TX 77396
MLS# 13925864Listed by: KELLER WILLIAMS REALTY METROPOLITAN - New
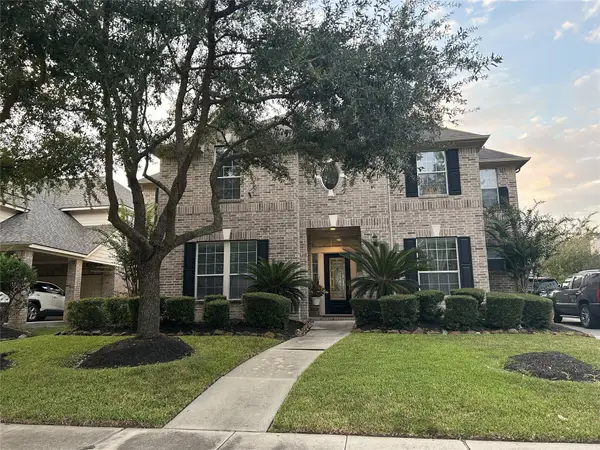 $499,900Active5 beds 4 baths3,866 sq. ft.
$499,900Active5 beds 4 baths3,866 sq. ft.18322 Cape Lookout Way, Humble, TX 77346
MLS# 76355083Listed by: J'S REALTY - New
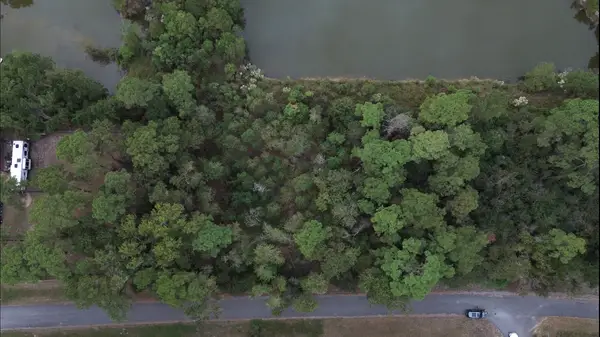 $25,000Active0.22 Acres
$25,000Active0.22 Acres19907 W Lakelane Drive, Humble, TX 77338
MLS# 82591270Listed by: KELLER WILLIAMS MEMORIAL
