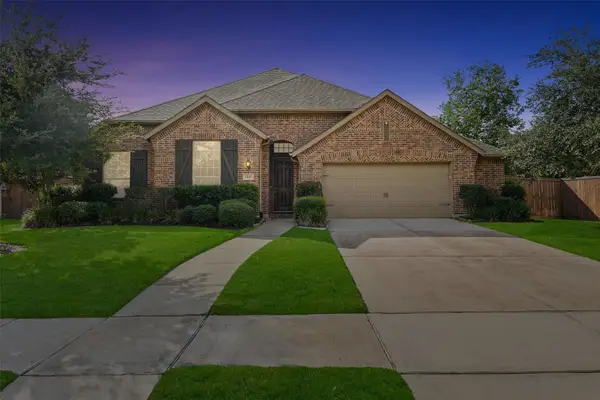13303 Canton Cliff Court, Humble, TX 77346
Local realty services provided by:Better Homes and Gardens Real Estate Gary Greene
13303 Canton Cliff Court,Humble, TX 77346
$355,000
- 4 Beds
- 4 Baths
- 2,543 sq. ft.
- Single family
- Active
Listed by:tara pingel
Office:united real estate
MLS#:83184610
Source:HARMLS
Price summary
- Price:$355,000
- Price per sq. ft.:$139.6
- Monthly HOA dues:$91.67
About this home
This Show stopper is located on the corner of a cul de sac street. It is a 2 car garage property with the extra 5 foot extension for storage in the garage. Upon walking into this freshly painted home you will be greeted with a front office and 2 story entrance. This home boasts 4 bedrooms and 3.5 bathrooms as well as a gameroom and large living area. Relax in your soaking tub in the primary en-suite bathroom. When you step out back you can enjoy the some peace and quiet on your extended patio.
Not only is this home freshly painted but it has one brand new water heater, new Trane AC unit replaced in 2020 with a Remy Halo filtration system (no ceiling air filters needed), reverse osmosis water filtration system, Smart features - switches throughout house, sprinkler system, garage door and Structured wiring for surround sound in living room and playroom.
Zoned to highly rated schools and walking distance to the splash pad and elementary school.
Come take a look at your new home today!
Contact an agent
Home facts
- Year built:2014
- Listing ID #:83184610
- Updated:September 25, 2025 at 11:40 AM
Rooms and interior
- Bedrooms:4
- Total bathrooms:4
- Full bathrooms:3
- Half bathrooms:1
- Living area:2,543 sq. ft.
Heating and cooling
- Cooling:Central Air, Electric
- Heating:Central, Gas
Structure and exterior
- Roof:Composition
- Year built:2014
- Building area:2,543 sq. ft.
- Lot area:0.17 Acres
Schools
- High school:ATASCOCITA HIGH SCHOOL
- Middle school:WEST LAKE MIDDLE SCHOOL
- Elementary school:ATASCOCITA SPRINGS ELEMENTARY SCHOOL
Utilities
- Sewer:Public Sewer
Finances and disclosures
- Price:$355,000
- Price per sq. ft.:$139.6
- Tax amount:$9,337 (2024)
New listings near 13303 Canton Cliff Court
- New
 $235,000Active4 beds 3 baths2,064 sq. ft.
$235,000Active4 beds 3 baths2,064 sq. ft.21202 Linden House Court, Humble, TX 77338
MLS# 15718555Listed by: WINHILL ADVISORS - KIRBY - New
 $195,000Active3 beds 2 baths1,505 sq. ft.
$195,000Active3 beds 2 baths1,505 sq. ft.8043 Barnhill Drive, Humble, TX 77338
MLS# 59563920Listed by: GOOCH FLENCHER REAL ESTATE - New
 $174,990Active2 beds 2 baths1,158 sq. ft.
$174,990Active2 beds 2 baths1,158 sq. ft.606 Granberry Street, Humble, TX 77338
MLS# 73720360Listed by: KELLER WILLIAMS SIGNATURE - New
 $395,000Active3 beds 3 baths1,967 sq. ft.
$395,000Active3 beds 3 baths1,967 sq. ft.16314 Pinion Court, Humble, TX 77346
MLS# 53891396Listed by: RESIDENTIAL REALTY OF TEXAS - New
 $289,900Active4 beds 3 baths2,710 sq. ft.
$289,900Active4 beds 3 baths2,710 sq. ft.18603 Timber Twist Drive, Humble, TX 77346
MLS# 45638826Listed by: KELLER WILLIAMS REALTY SOUTHWEST - New
 $209,900Active3 beds 2 baths1,556 sq. ft.
$209,900Active3 beds 2 baths1,556 sq. ft.7022 Foxbrook Drive, Humble, TX 77338
MLS# 49449126Listed by: BAYOU VISTA REALTY, LLC - New
 $1,750,000Active5 beds 8 baths6,260 sq. ft.
$1,750,000Active5 beds 8 baths6,260 sq. ft.7602 Kings River Lane, Humble, TX 77346
MLS# 84792460Listed by: RE/MAX UNIVERSAL - New
 $245,000Active3 beds 2 baths1,409 sq. ft.
$245,000Active3 beds 2 baths1,409 sq. ft.6034 Patriot Sound Drive, Humble, TX 77338
MLS# 46156517Listed by: LENNAR HOMES VILLAGE BUILDERS, LLC - New
 $345,000Active4 beds 4 baths2,760 sq. ft.
$345,000Active4 beds 4 baths2,760 sq. ft.12223 Golden Oasis Lane, Humble, TX 77346
MLS# 14298140Listed by: EXP REALTY LLC - New
 $450,000Active4 beds 2 baths2,372 sq. ft.
$450,000Active4 beds 2 baths2,372 sq. ft.13002 Fernbank Forest Drive, Humble, TX 77346
MLS# 31774777Listed by: JLA REALTY
