14726 Placid Point, Humble, TX 77396
Local realty services provided by:Better Homes and Gardens Real Estate Hometown
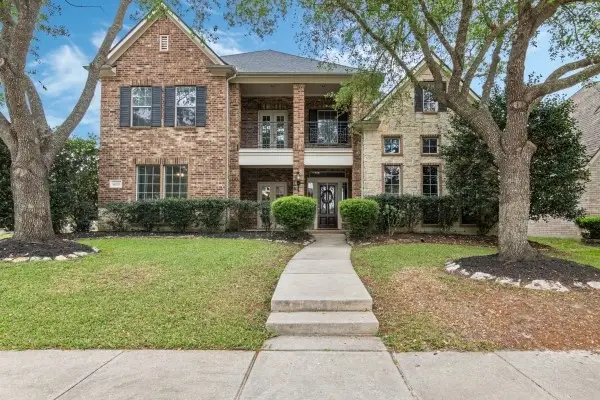
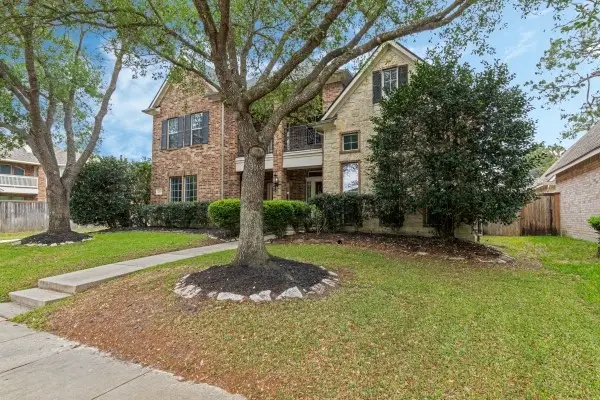
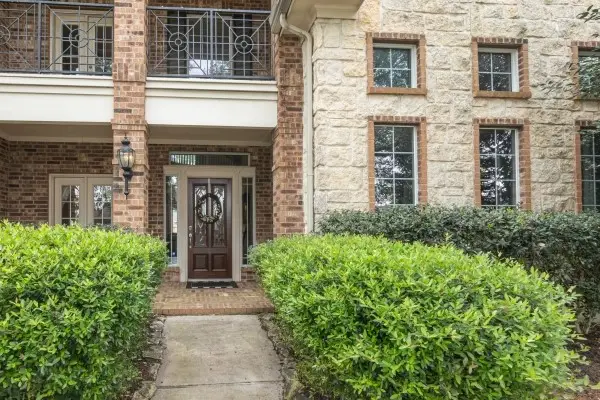
14726 Placid Point,Humble, TX 77396
$480,000
- 5 Beds
- 4 Baths
- 3,935 sq. ft.
- Single family
- Pending
Listed by:thomas caine
Office:texas signature realty
MLS#:35010607
Source:HARMLS
Price summary
- Price:$480,000
- Price per sq. ft.:$121.98
- Monthly HOA dues:$99.17
About this home
A must to see….. Sellers will consider all offers. Located in the Fall Creek neighborhood, which boasts its friendly community with access to the incredible pool & club facilities, and surrounds the beautiful Golf Club of Houston. Owners have updated this home with TLC to include new carpet and fresh paint, new silver-lined AC ductwork, new AC plenum with UV lights, & all new metal AC vents throughout, 16" of pest control treated insulation, new I-Flo smart AC drain line cleaner system, 2 Honeywell smart thermostats downstairs and upstairs, New fence & landscaping, a soaring entry & library/music room at front of house, family room with a gas fireplace & hard wood flooring, an updated Primary bed & bath down w/ jetted tub and separate shower, closet has California Closet built-ins, a 2nd bed & bath downstairs, 2 bedrooms upstairs & an additional bedroom suite w/ 2 large closets adds to the spacious layout of this home, ideal for families looking for both space and comfort.
Contact an agent
Home facts
- Year built:2002
- Listing Id #:35010607
- Updated:August 18, 2025 at 07:20 AM
Rooms and interior
- Bedrooms:5
- Total bathrooms:4
- Full bathrooms:4
- Living area:3,935 sq. ft.
Heating and cooling
- Cooling:Central Air, Electric
- Heating:Central, Gas
Structure and exterior
- Roof:Composition
- Year built:2002
- Building area:3,935 sq. ft.
- Lot area:0.23 Acres
Schools
- High school:SUMMER CREEK HIGH SCHOOL
- Middle school:WOODCREEK MIDDLE SCHOOL
- Elementary school:FALL CREEK ELEMENTARY SCHOOL
Utilities
- Sewer:Public Sewer
Finances and disclosures
- Price:$480,000
- Price per sq. ft.:$121.98
- Tax amount:$14,426 (2024)
New listings near 14726 Placid Point
- Open Sat, 12 to 2pmNew
 $370,000Active4 beds 3 baths2,508 sq. ft.
$370,000Active4 beds 3 baths2,508 sq. ft.3811 Village Well Drive, Humble, TX 77396
MLS# 16408460Listed by: TEXAS GRAND REAL ESTATE INC. - New
 $55,000Active0.15 Acres
$55,000Active0.15 Acres19018 Relay Road, Humble, TX 77346
MLS# 63402654Listed by: REAL BROKER, LLC - New
 $329,000Active4 beds 3 baths2,598 sq. ft.
$329,000Active4 beds 3 baths2,598 sq. ft.18714 Timber Way Drive, Humble, TX 77346
MLS# 27324387Listed by: JLA REALTY - New
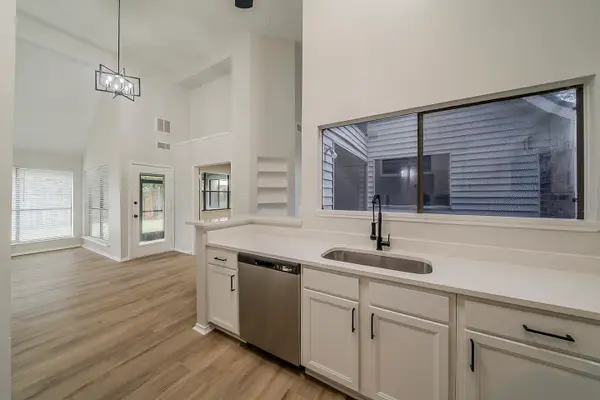 $199,900Active3 beds 2 baths1,155 sq. ft.
$199,900Active3 beds 2 baths1,155 sq. ft.6940 Fox Mesa Lane, Humble, TX 77338
MLS# 17689786Listed by: MOTIVATED REALTY - New
 $130,000Active2 beds 2 baths1,250 sq. ft.
$130,000Active2 beds 2 baths1,250 sq. ft.2071 Country Village Boulevard #C, Humble, TX 77338
MLS# 57710208Listed by: RE/MAX UNIVERSAL - New
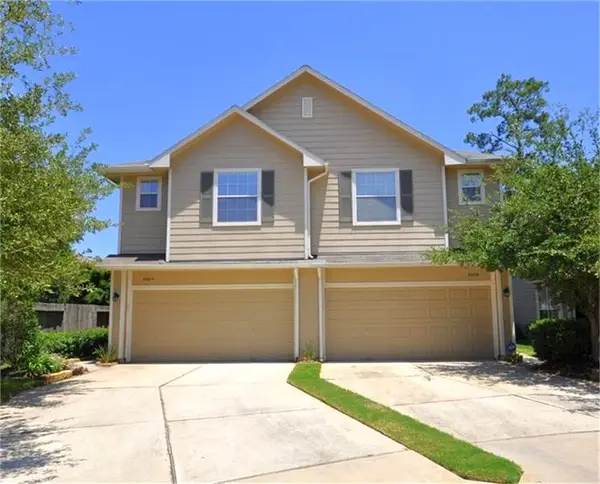 $205,000Active3 beds 3 baths1,691 sq. ft.
$205,000Active3 beds 3 baths1,691 sq. ft.20210 Arbolada Green Court, Humble, TX 77346
MLS# 27940973Listed by: NEXTHOME PREMIER HOMES REALTY - New
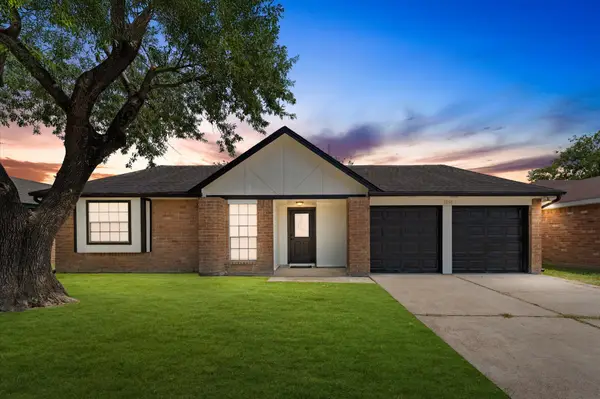 $228,000Active3 beds 2 baths1,500 sq. ft.
$228,000Active3 beds 2 baths1,500 sq. ft.7850 Birchbark Drive, Humble, TX 77338
MLS# 68003414Listed by: CASA DEL MIZE REALTY - New
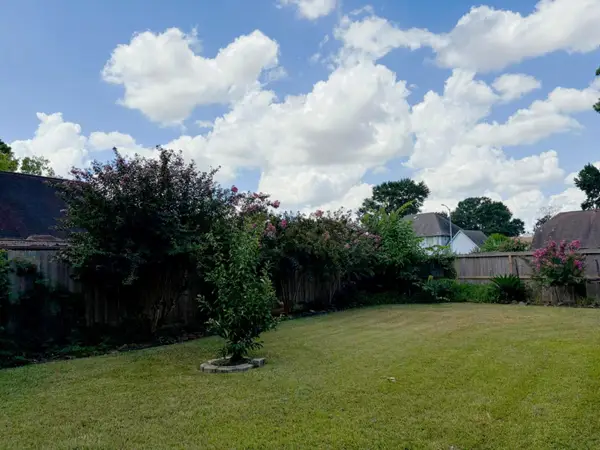 $259,500Active3 beds 2 baths1,856 sq. ft.
$259,500Active3 beds 2 baths1,856 sq. ft.8502 Carmelwood Court, Humble, TX 77338
MLS# 23185864Listed by: HOUSTON PREFERRED PROPERTIES - New
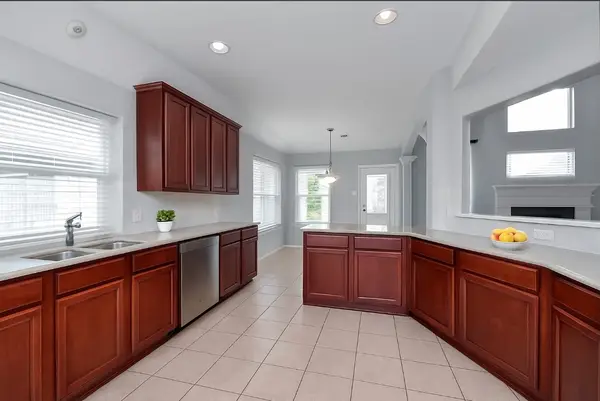 $379,800Active4 beds 3 baths3,281 sq. ft.
$379,800Active4 beds 3 baths3,281 sq. ft.14811 Meridian Park Lane, Humble, TX 77396
MLS# 59315701Listed by: IHOUZZ REALTY - New
 $278,800Active4 beds 3 baths2,457 sq. ft.
$278,800Active4 beds 3 baths2,457 sq. ft.8622 Summit Pines Drive, Humble, TX 77346
MLS# 70517311Listed by: REAL BROKER, LLC
